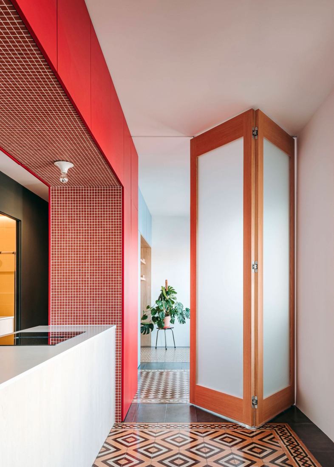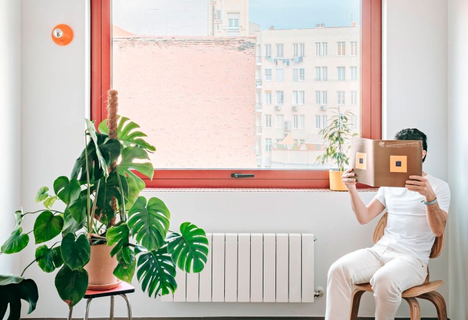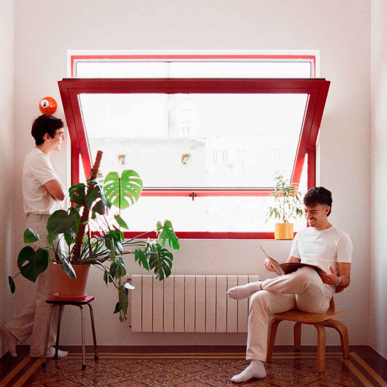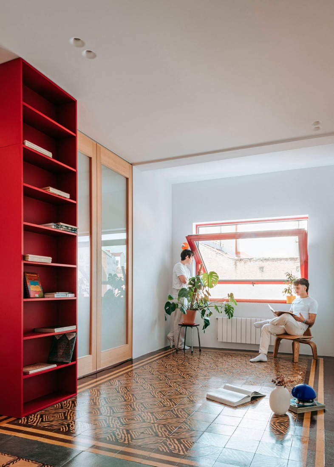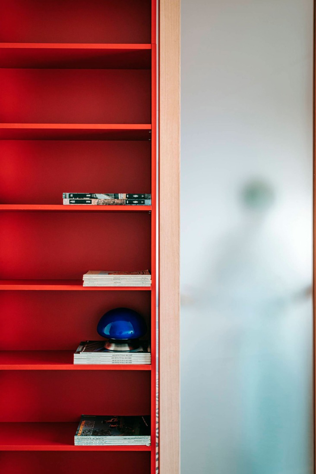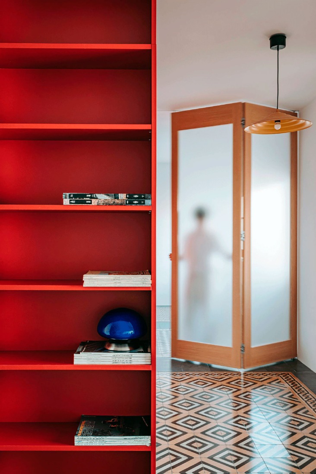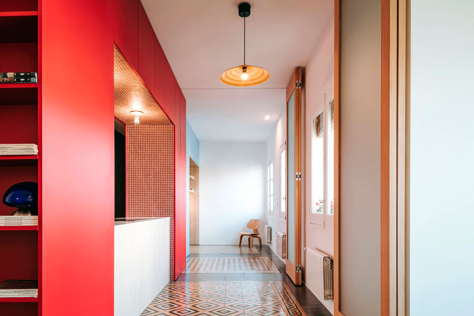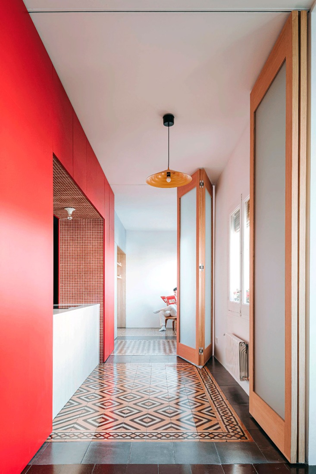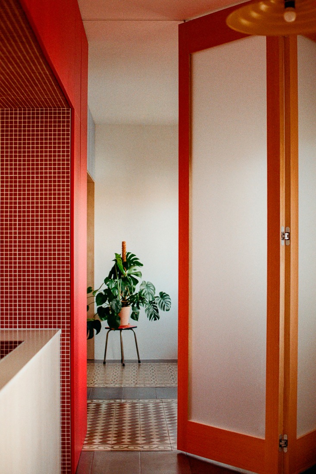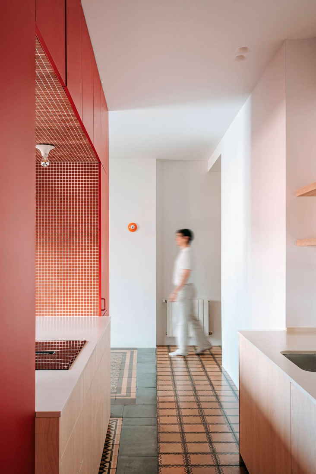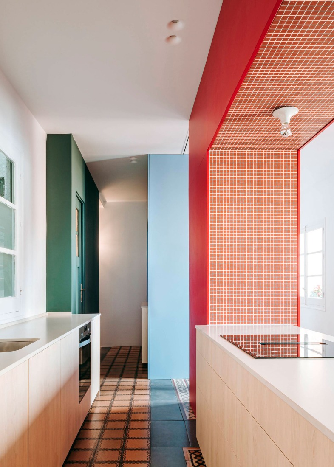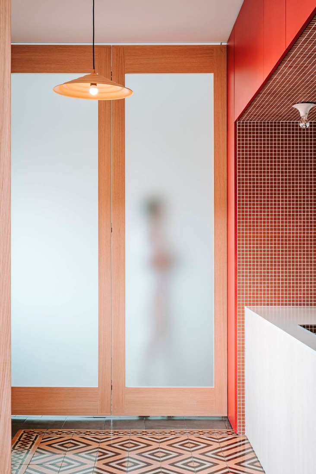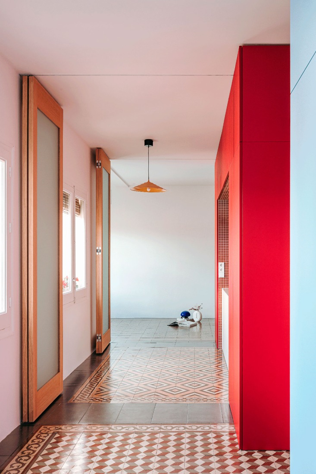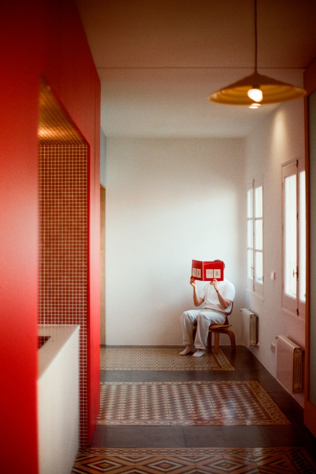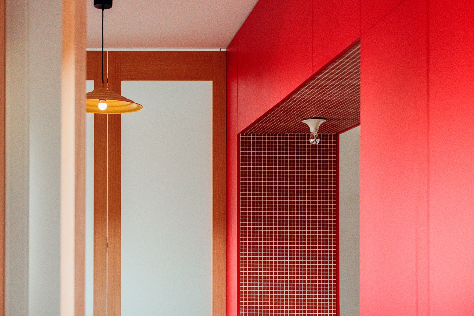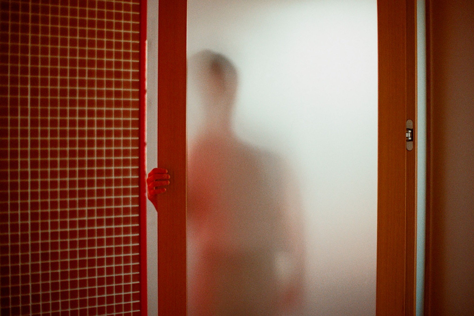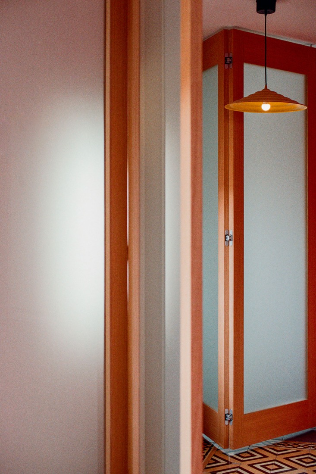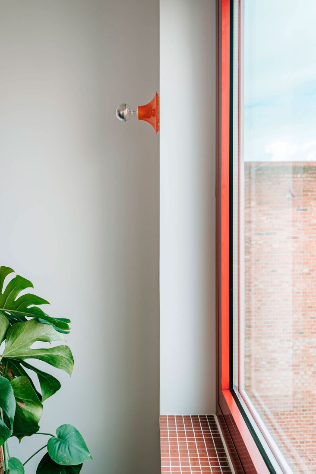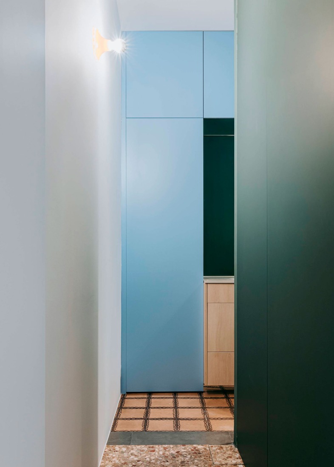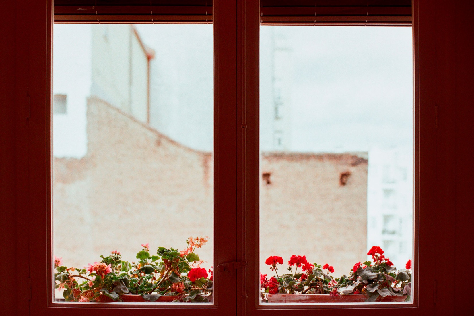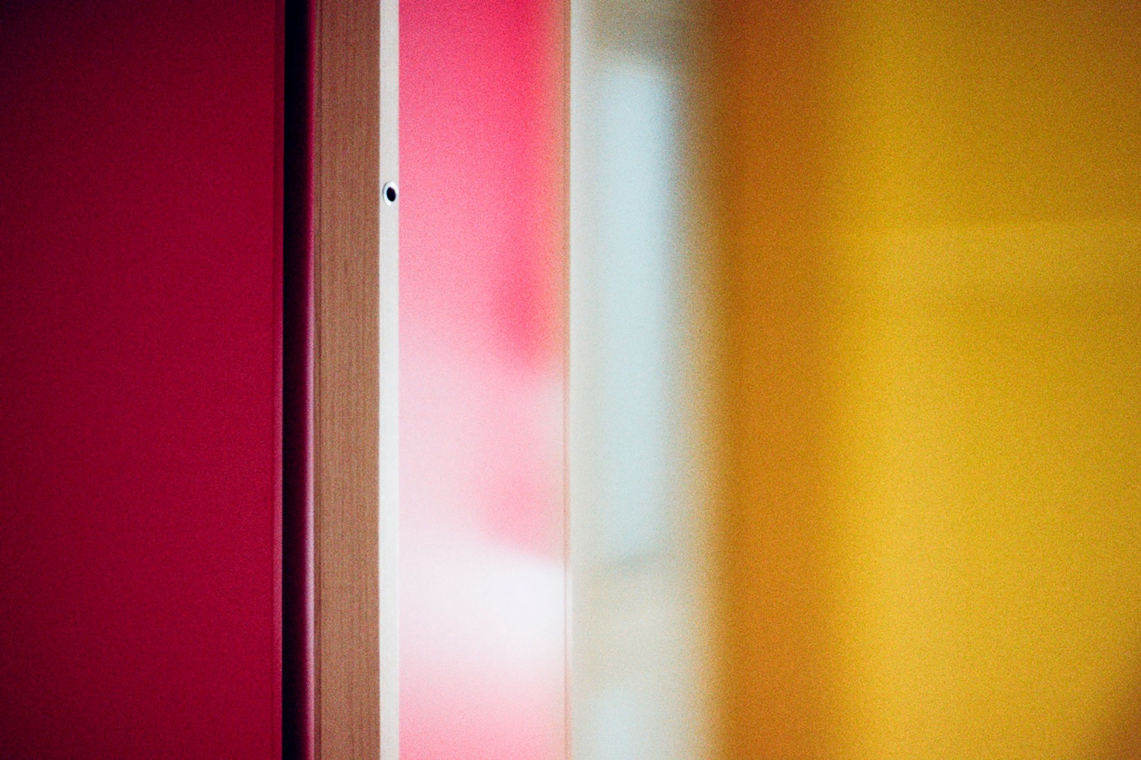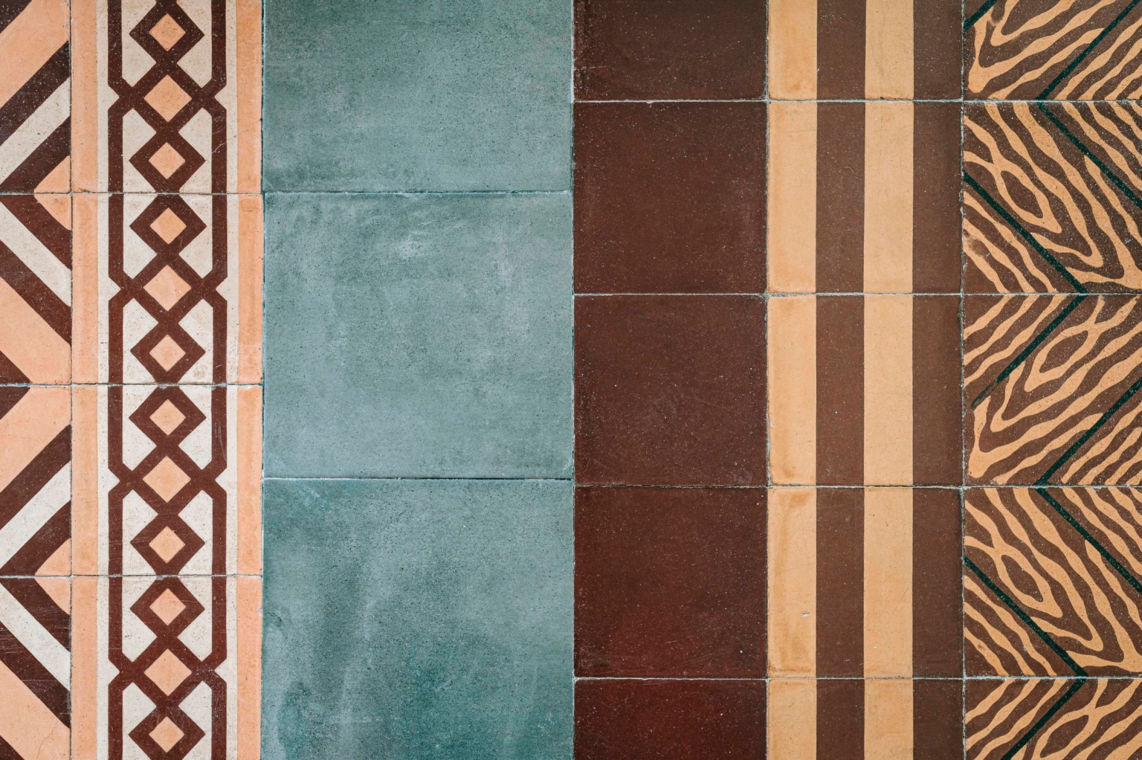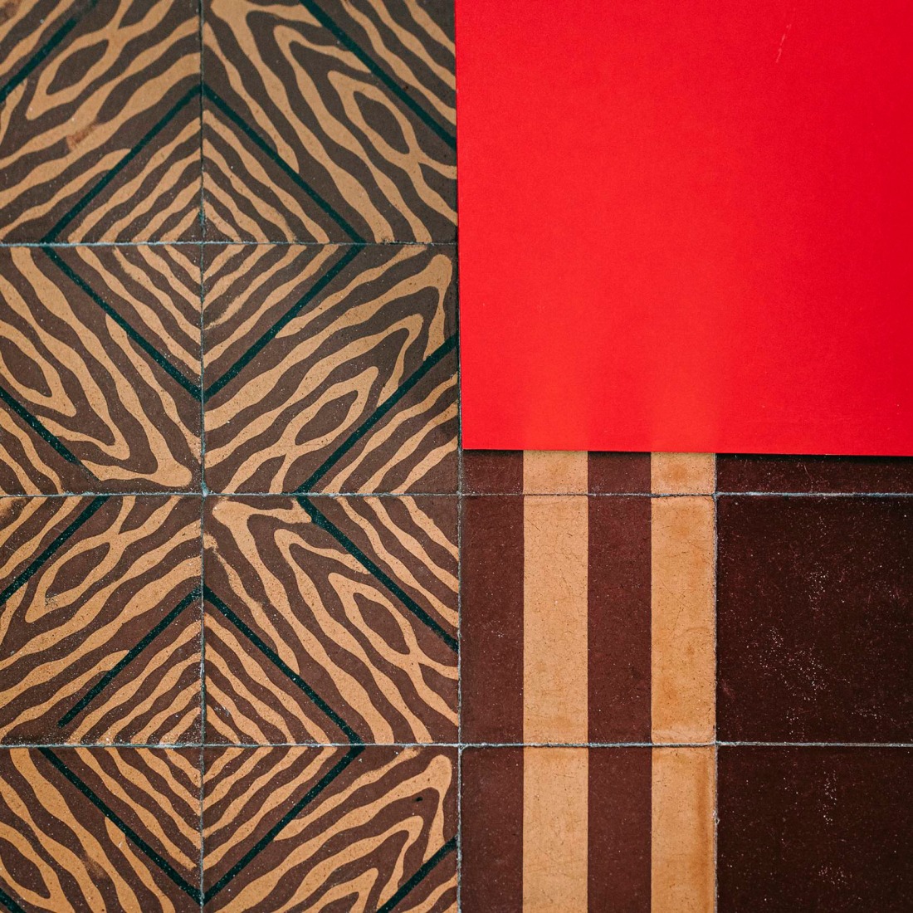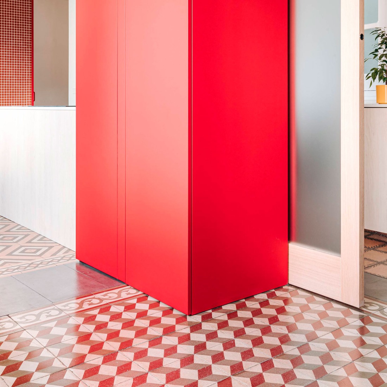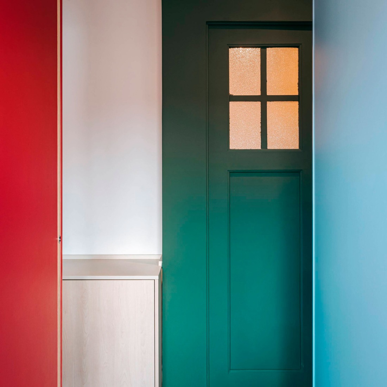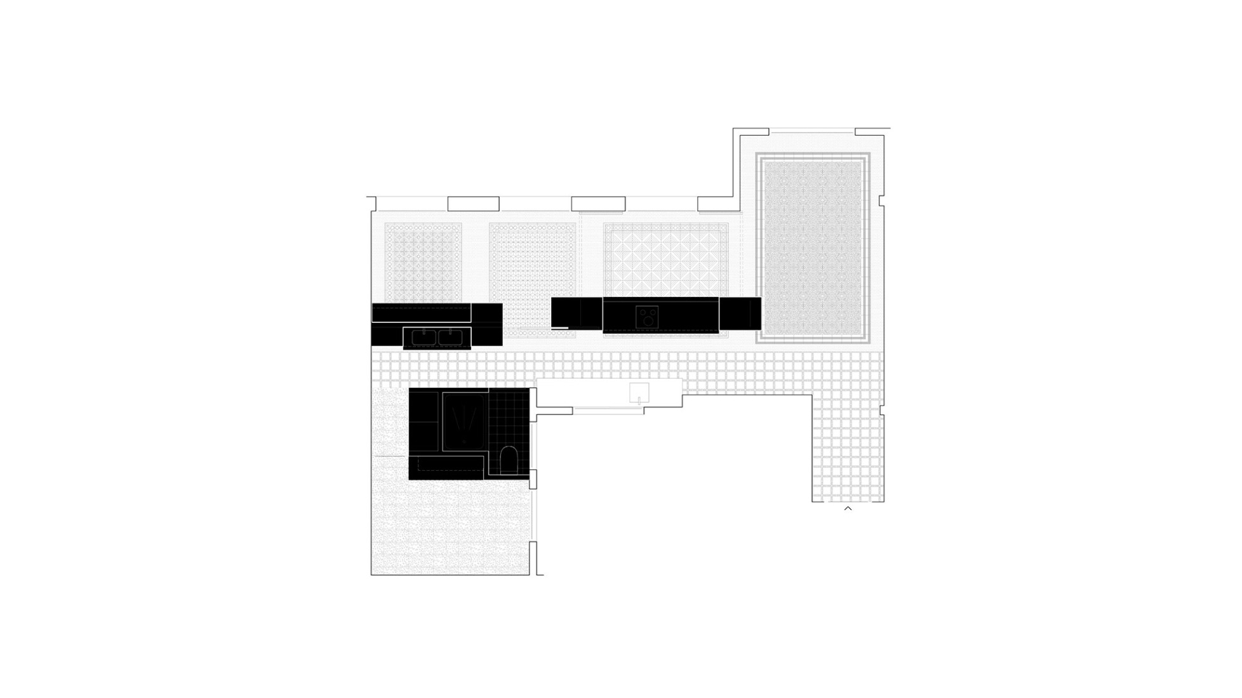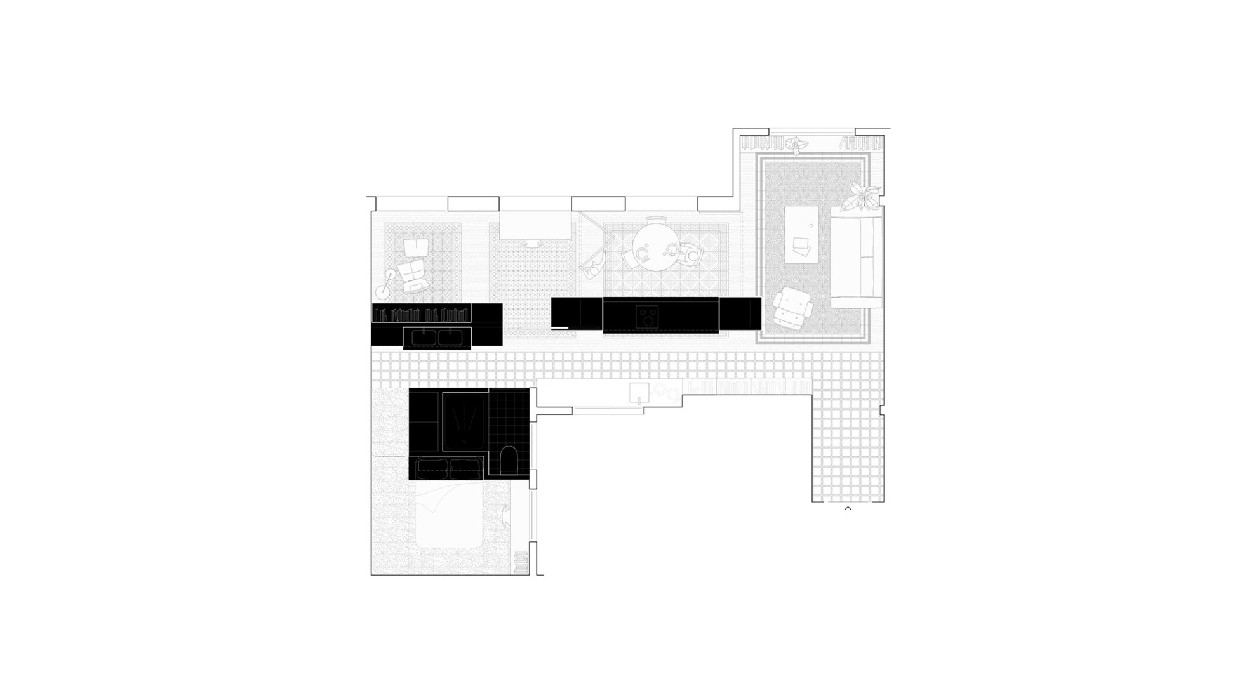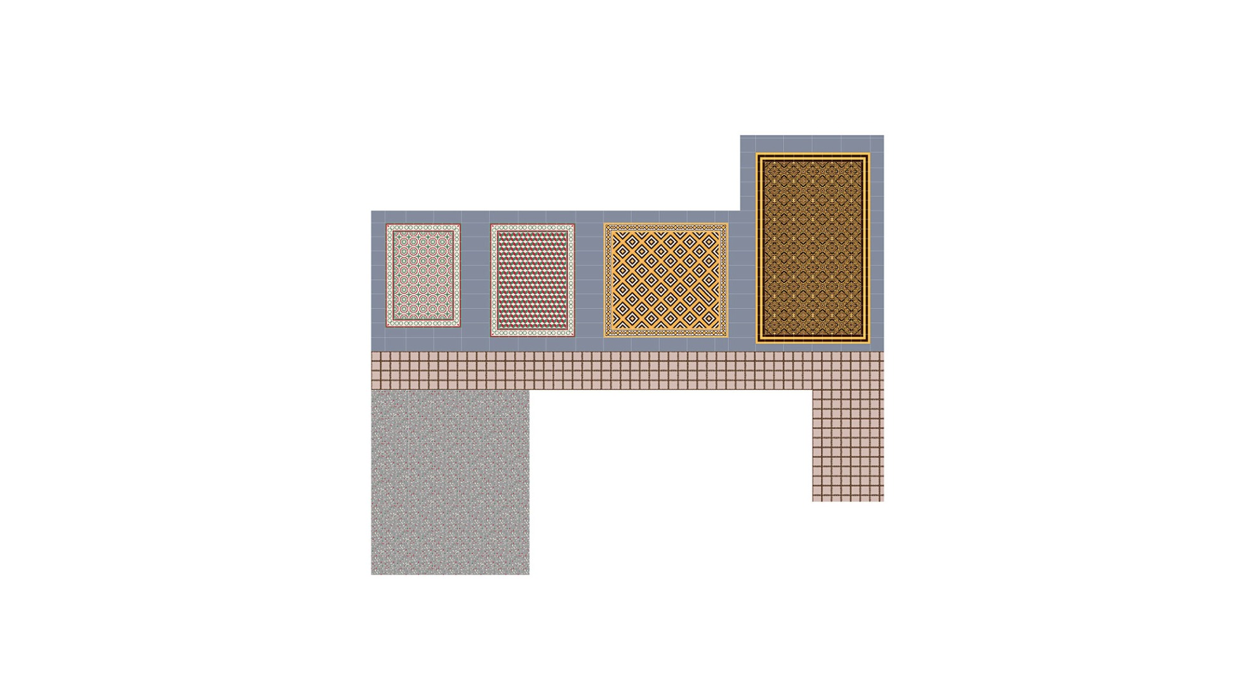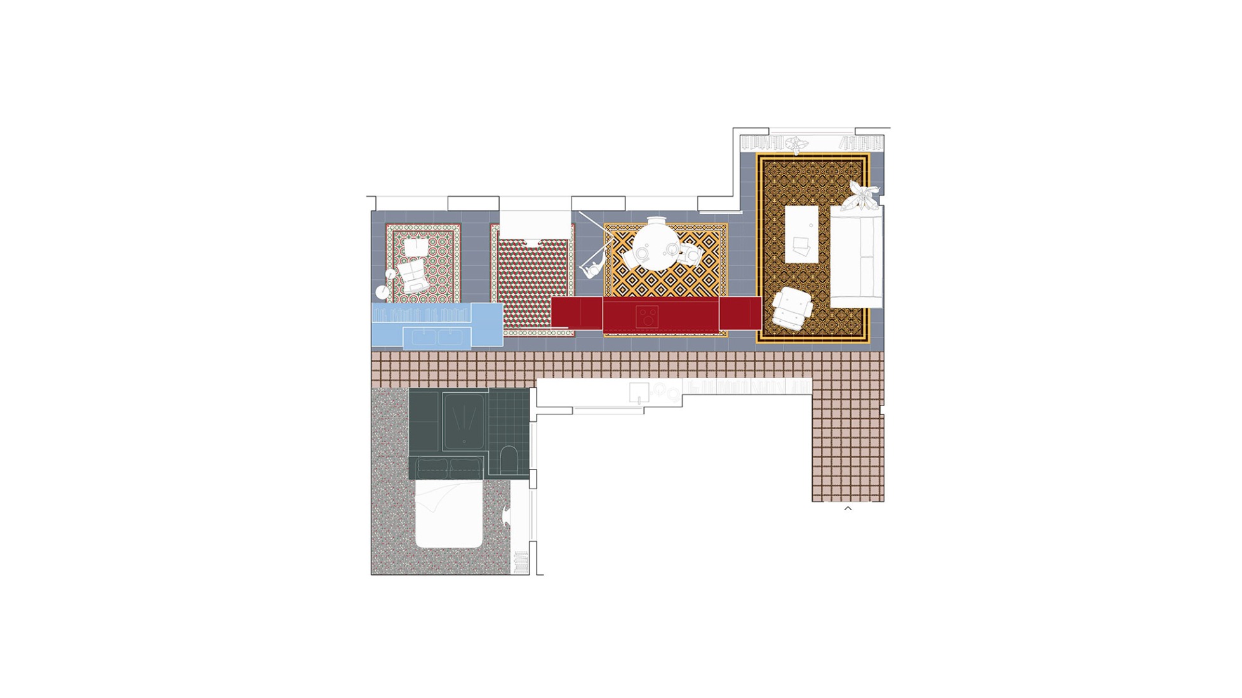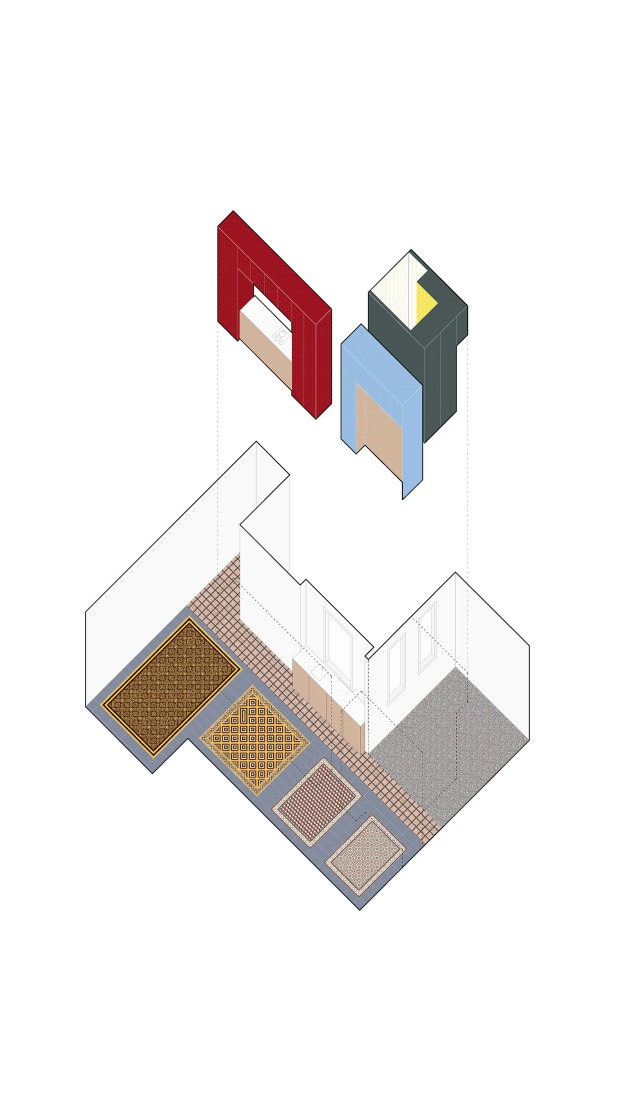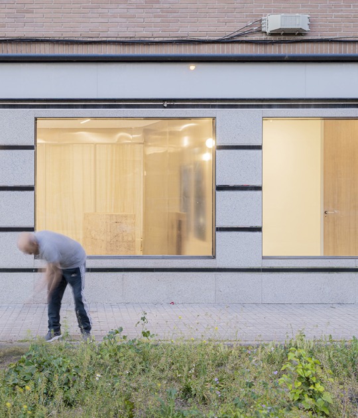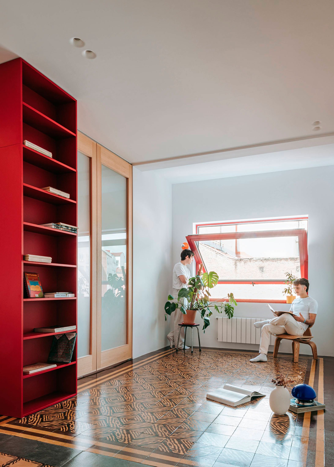
The intervention proposed by JJ+ composes a space through three volumes of different colours, which manage to be seen as a unit, in which each of them assumes a different programme in accordance with the corresponding function and space.
The red volume serves as the social and central nucleus. It unifies the kitchen, the dining room and the living room through a gap in matt stoneware that frames the dwelling and creates greater spatiality. The next is the blue volume that houses a rest and reading area, which is covered with wooden panels. As you enter the house, towards the bedroom, the play of colours indicates each of the functions.
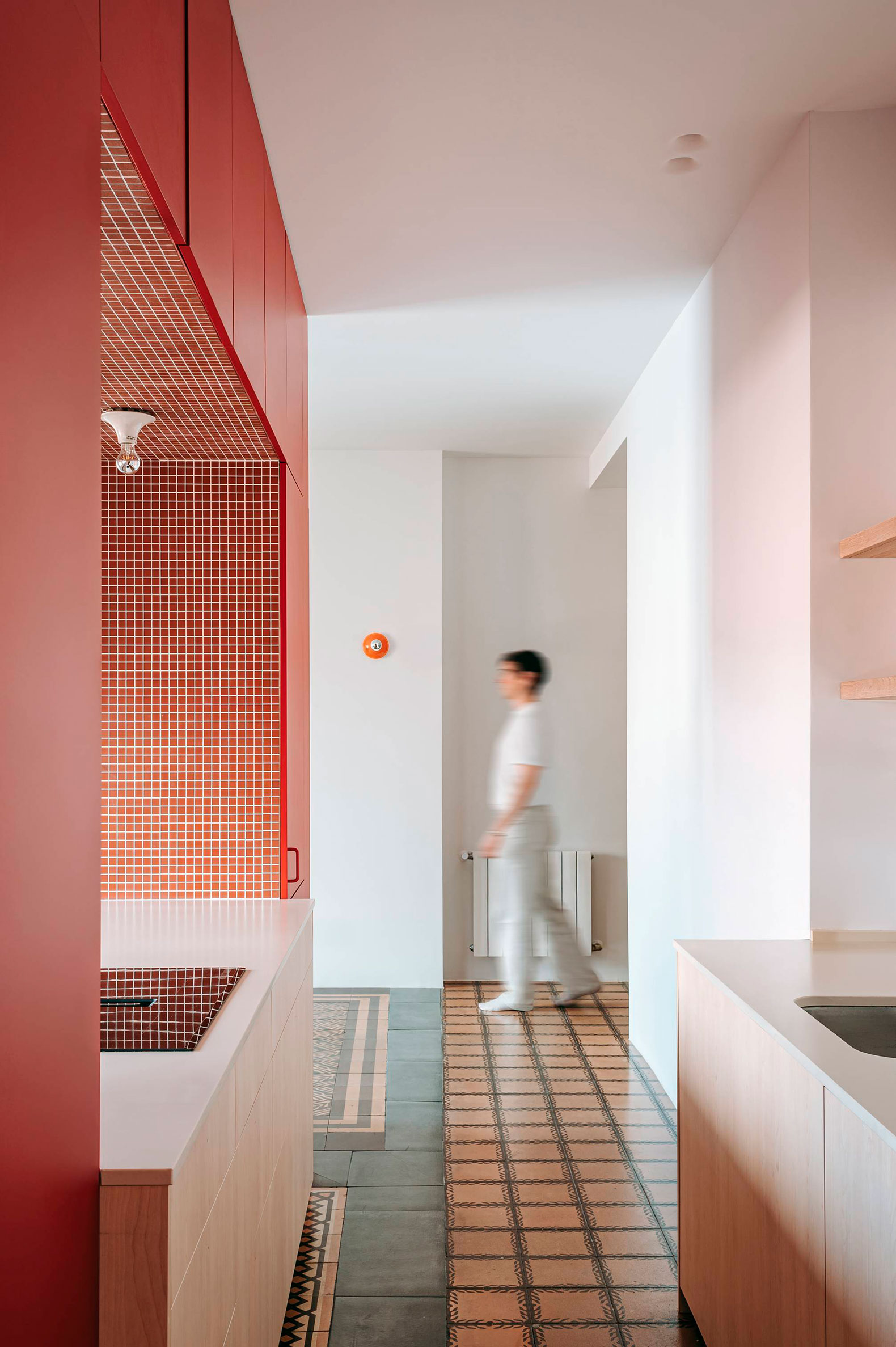
Chromatic Home by JJ+. Photograph by Hiperfocal.
Project description by JJ+
Chromatic Home seeks to break with traditional domestic hierarchies in a space designed through spatial experimentation and the use of color, advocating for experience, flexibility, and multifunctionality.
The proposal’s approach aims to create harmony between the old and the new through contrasting juxtapositions*: emphasizing the junction between old and new layers, creating changes by adding rather than modifying existing interior elements; considering the new elements as furniture rather than architecture, and highlighting them through their unconventional placement.

The proposal begins with an initial question: how can a home be intervened to enhance its preexisting condition?
Beneath the current flooring of the house, we discovered an original hydraulic tile floor from the building. The response to the question was then to treat and recover this floor, as well as to incorporate a dark border of the same material with the intention of reading the whole as a continuous canvas that enhances the preexisting elements.
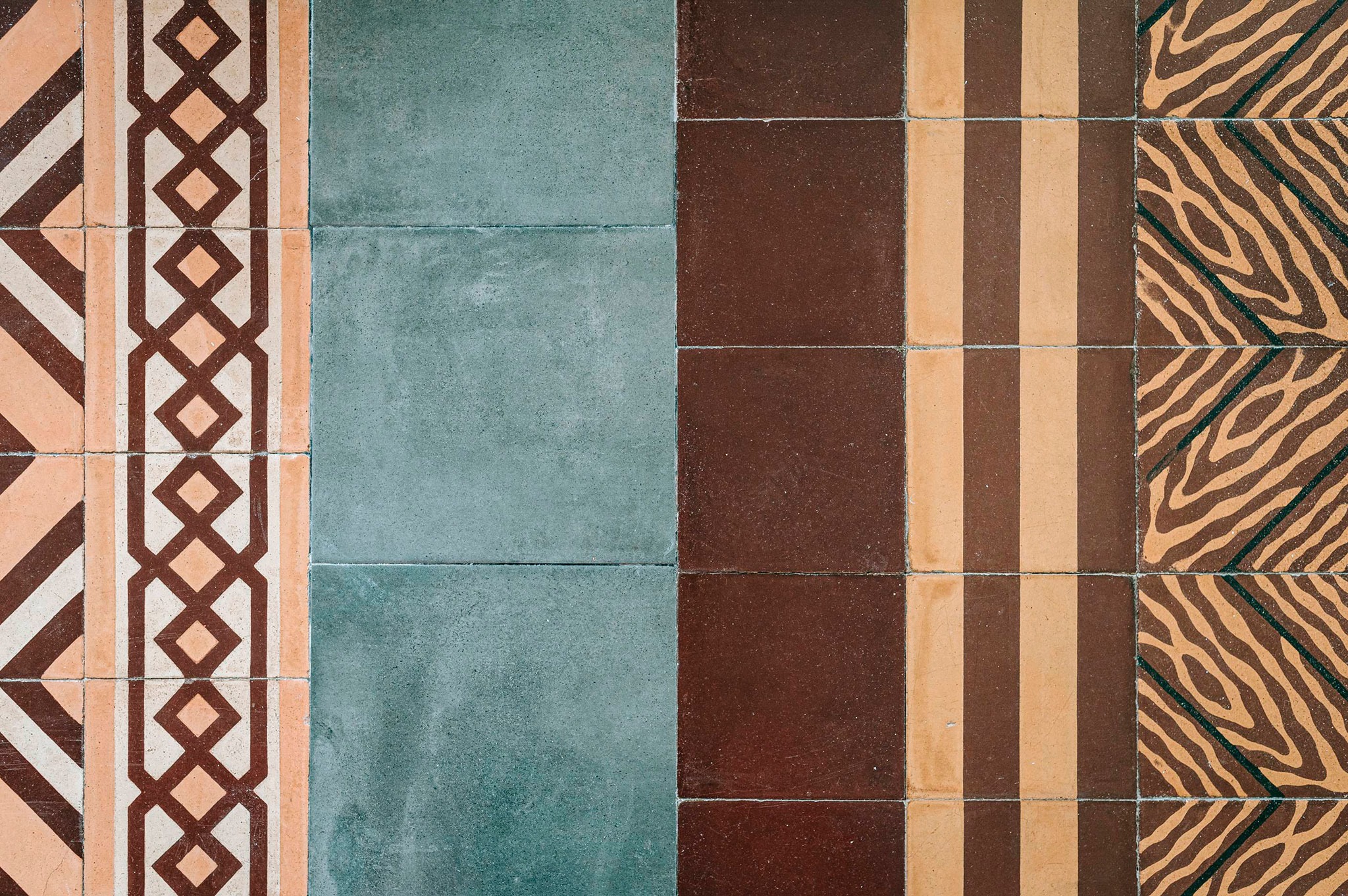
The intervention is structured upon this large canvas: three chromatic volumes that organize and serve the surrounding spaces. These three volumes function as service devices and are materialized according to the space they serve.
-The red volume is the social core of the house. This piece functions as an island, yet acts as a nexus between the kitchen, dining area, and living room. Like a scenic element, a large opening finished in matte mosaic tile frames these uses without separating them from the whole.
-The blue volume serves the reading area and the bathroom. On one side, finished in wood, it accommodates storage, books, and personal items. On the other side, an opening clad in mirror houses the two sinks.
-The green volume guides the visitor to the main bedroom. A storage module acts as a filter between the resting area and the rest of the home, fulfilling storage needs and generating a contained atmosphere without breaking the continuity of the space.
Inside the green volume, a yellow tile provides an environmental contrast to complete the domestic program with the most intimate area of the bathroom.
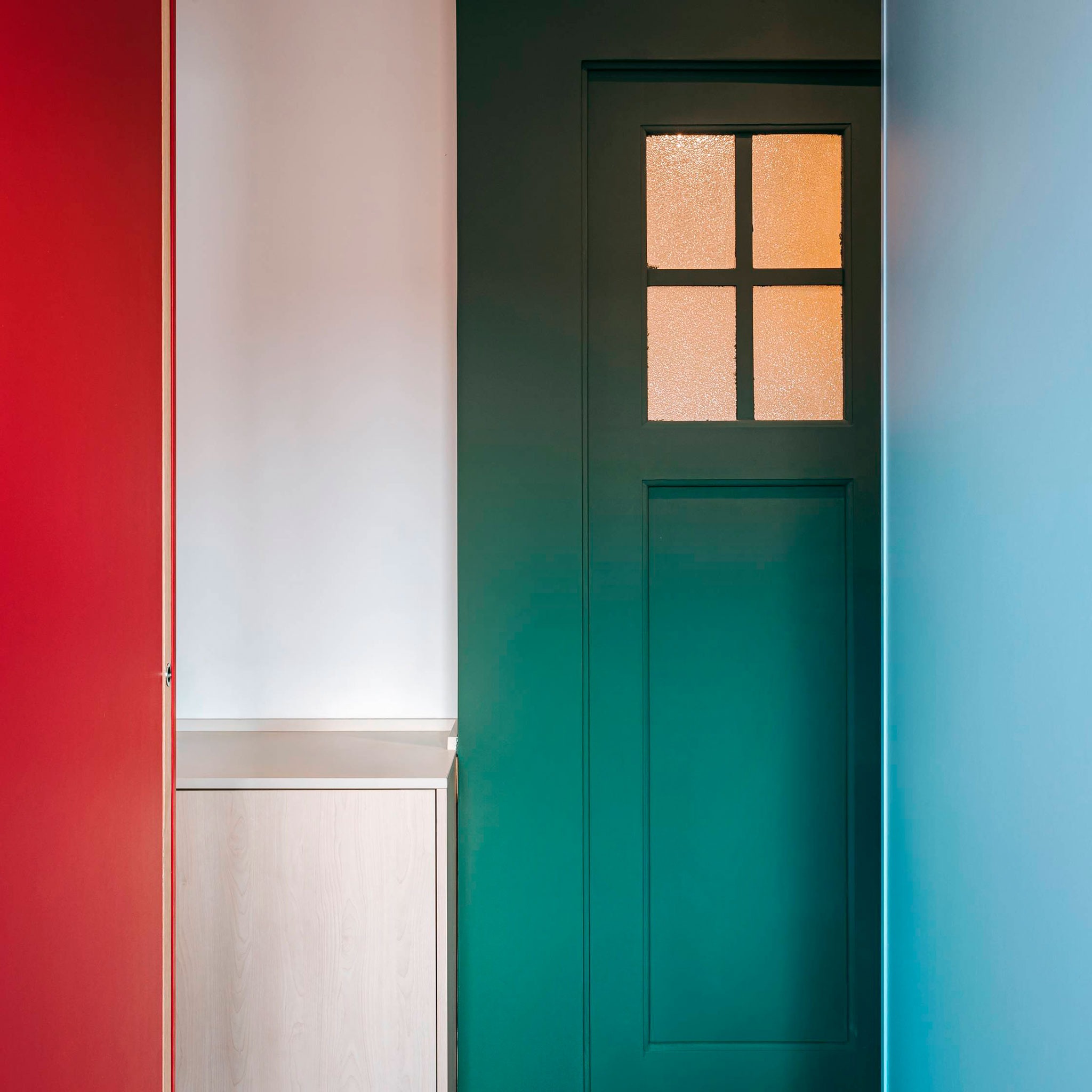
The volumes organize the space without hierarchies, promoting a fluid and unfragmented circulation, enhancing the interpretation of the tapestry formed by the preexisting floors.
The elements that allow the fragmentation of space into smaller capsules are materialized through floor-to-ceiling mobile partitions (hinged, sliding, and pivoting), with the intent of not breaking the perception of continuous space nor the strength of the chromatic volumes.
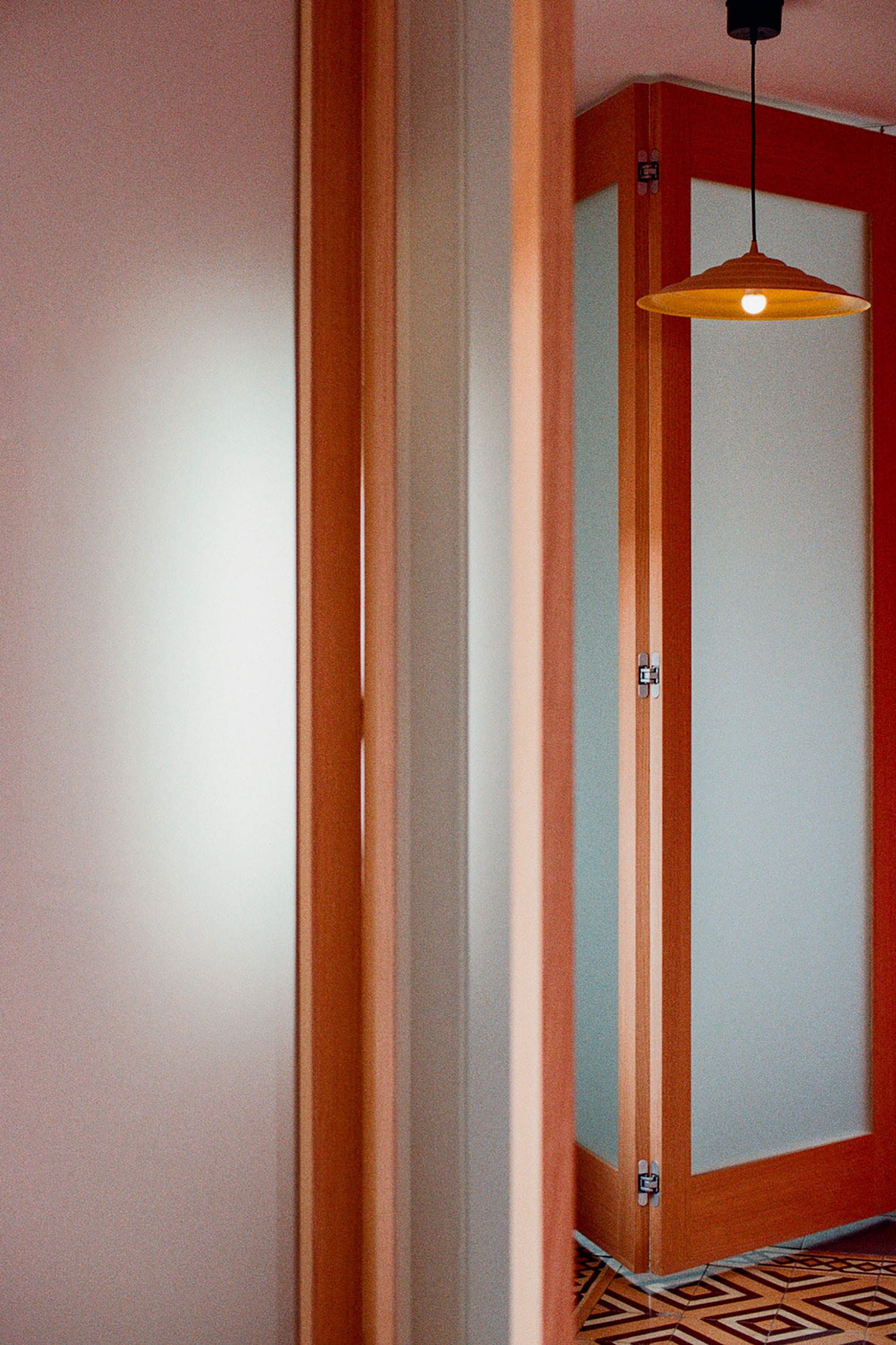
Chromatic Home seeks to break with traditional domestic hierarchies in a space designed through spatial experimentation and the use of color, advocating for experience, flexibility, and multifunctionality.
The proposal’s approach aims to create harmony between the old and the new through contrasting juxtapositions*: emphasizing the junction between old and new layers, creating changes by adding rather than modifying existing interior elements; considering the new elements as furniture rather than architecture, and highlighting them through their unconventional placement.
* Complexity and Contradiction in Architecture, Robert Venturi

