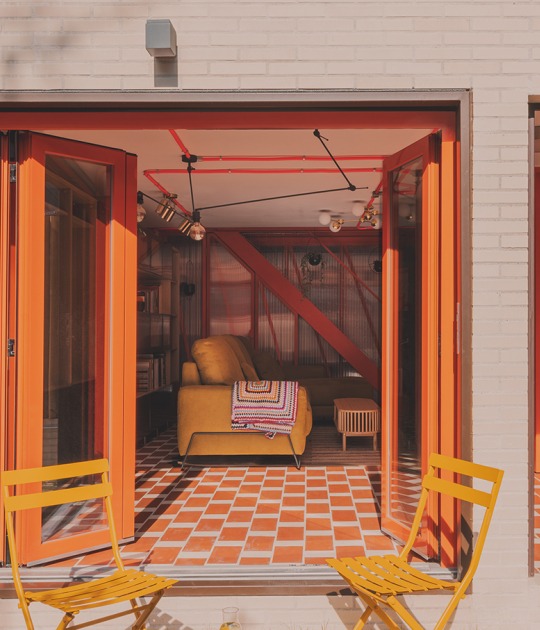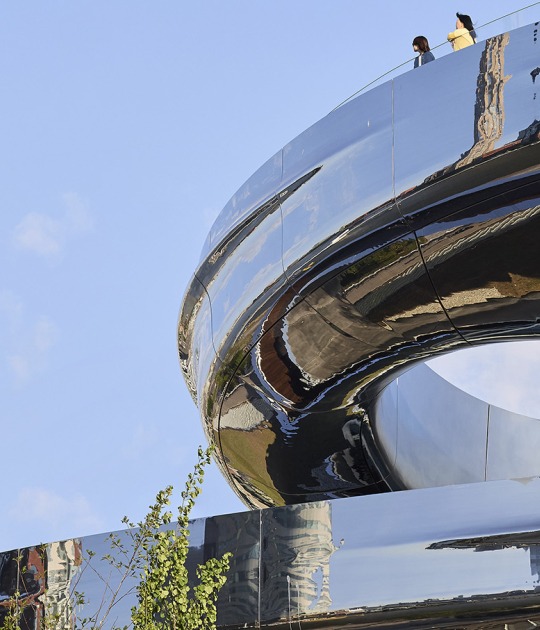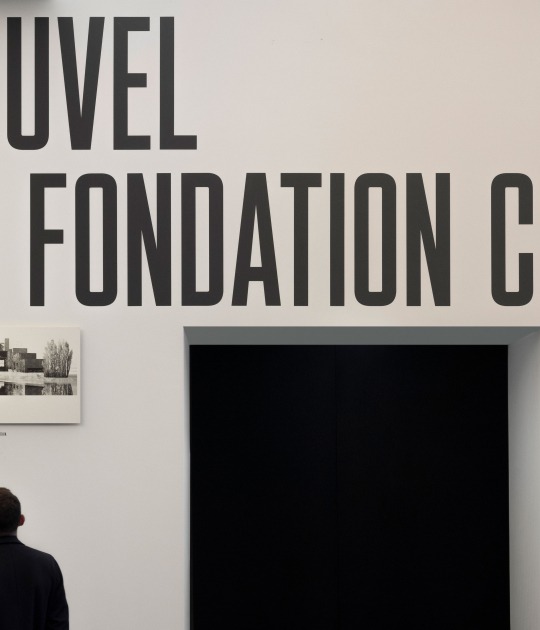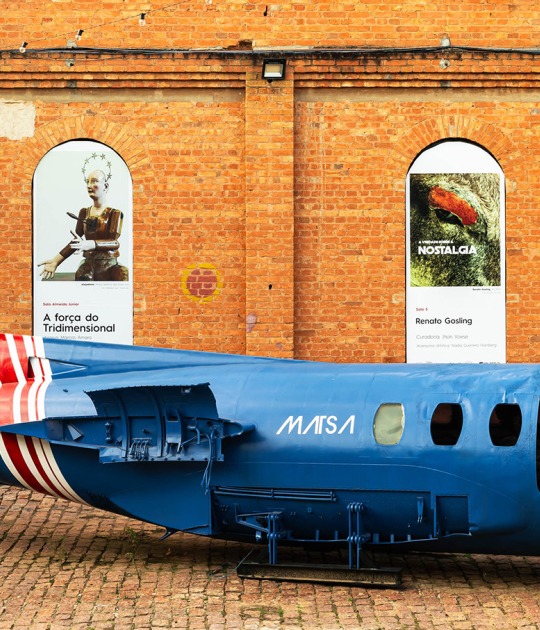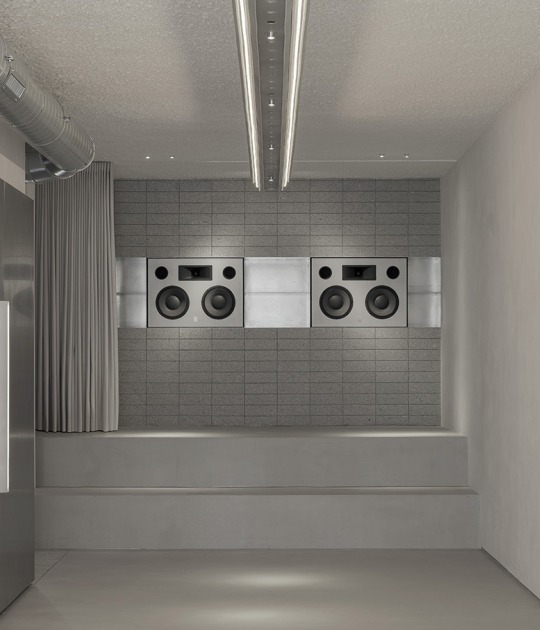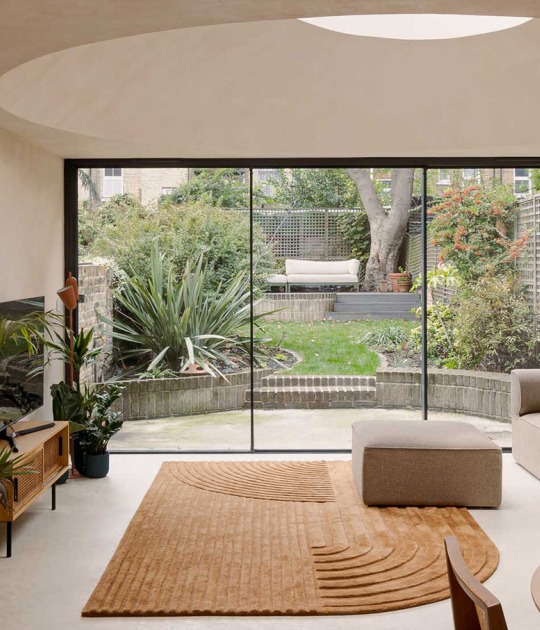
The intervention by JJ+ for the dental clinic is based on the modulation of a skin that connects its interior with the street by alternating between opaque, translucent and transparent pieces, based on the degree of privacy of each room.
The project creates a game of colours and materials that, as in the case of steel and its reflections, allow the introduction of exterior vegetation into the premises and reflect sunlight into the new street and mark the differentiation between spaces alternating according to their use and influx.

Dental clinic by JJ+. Photograph by Amores Pictures.
Project description by JJ+
An interior street is our proposal for the first Kenna dental clinic in Madrid.
Faced with the challenge of creating the image for a dental clinic, our proposal proposes an interior façade that contrasts with the traditional Madrid neighborhood of Ciudad Lineal.
Just like Josef Albers in his painting “A bright day,” the proposal builds an interior façade that is radically different from the exterior frame, allowing us to appreciate in a controlled manner how this new skin is inhabited inside. In order to highlight this difference, stainless steel is chosen for its materialization.

This façade generates a new circulation in the premises, a new inside-outside, a new street. This circulation allows us to appreciate the operation of the clinic from the outside and invites the passerby to enter. The reflections of the stainless steel allow the exterior vegetation to be brought inside the premises and reflect sunlight into the new street.
Within the modulation of this skin, we project opaque, translucent and transparent pieces according to the degree of privacy of each room. The privacy of each clinical room determines the permeability of the new skin. In this way, a transparent glass panel marks the entrance to the waiting room or a wooden door provides access to the offices.
At the end of the inner street, around a small waiting area, a coloured marker marks the access to the X-ray room and the toilet. Next to this, a door provides access to the private staff area.



















