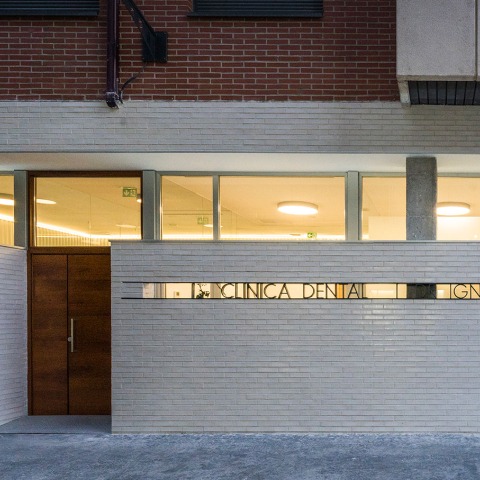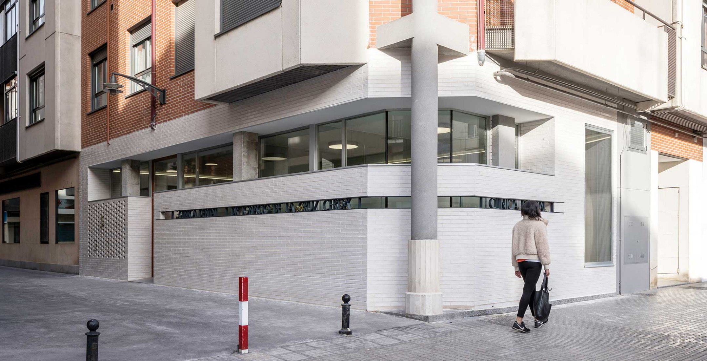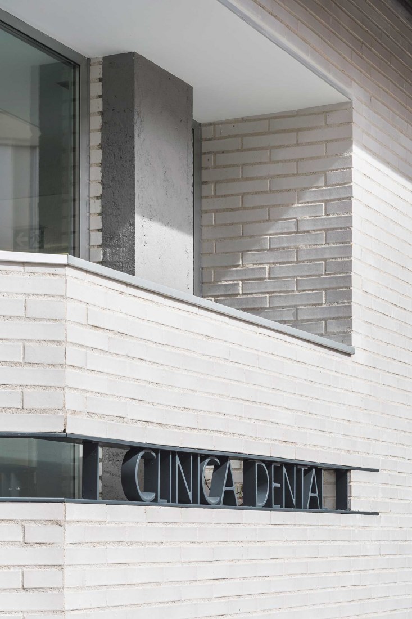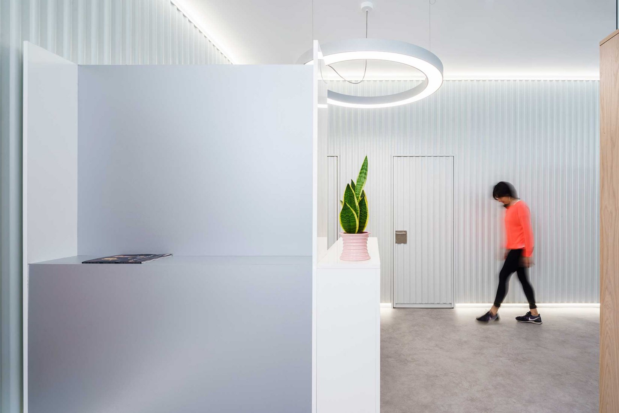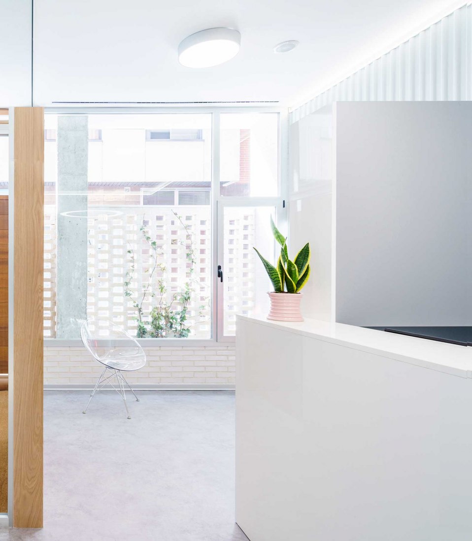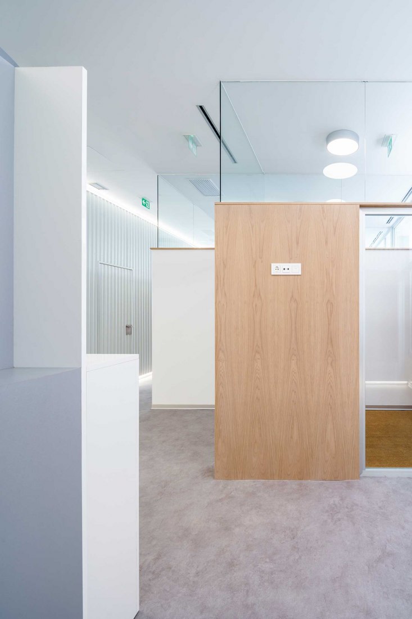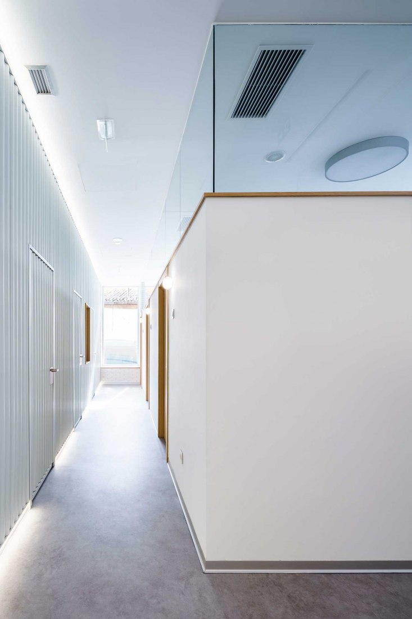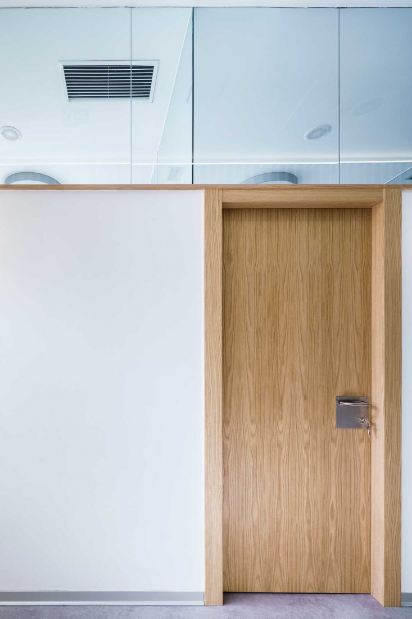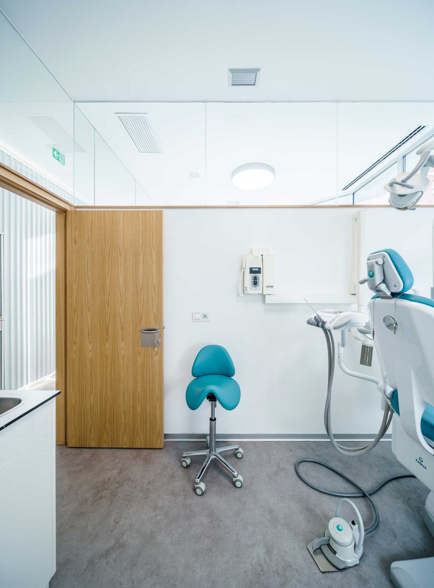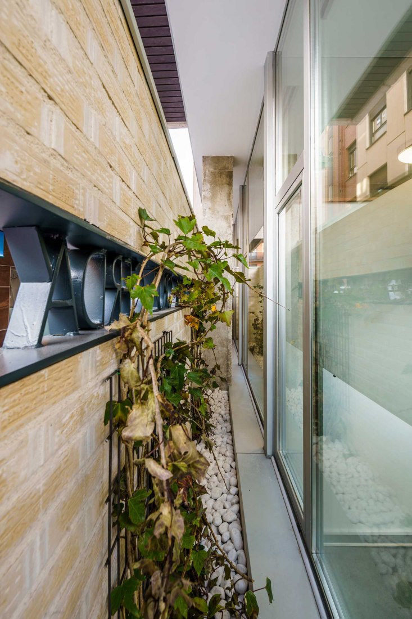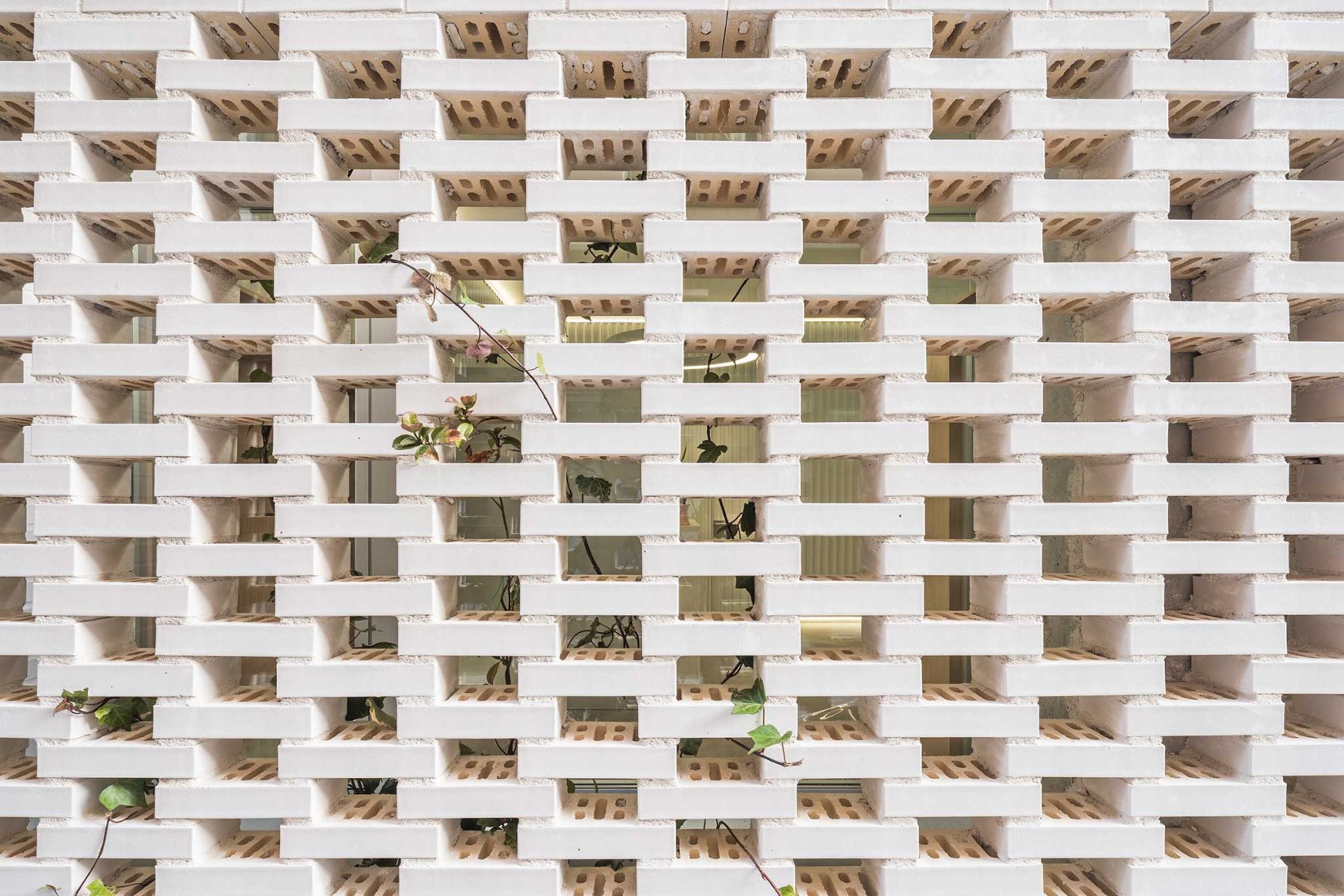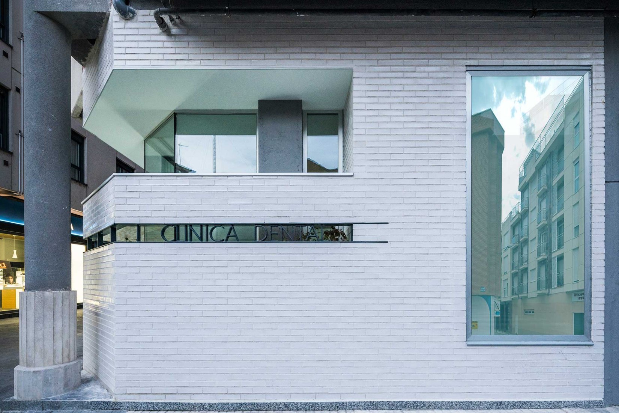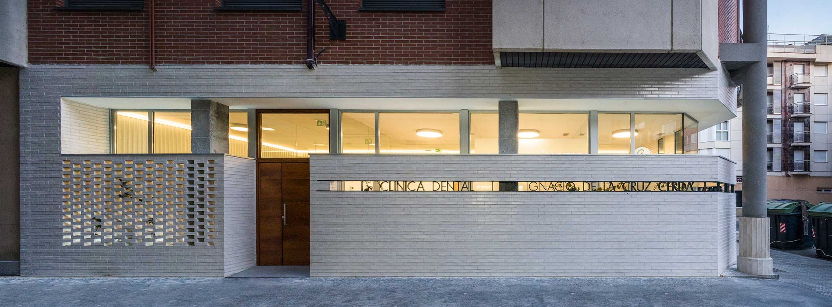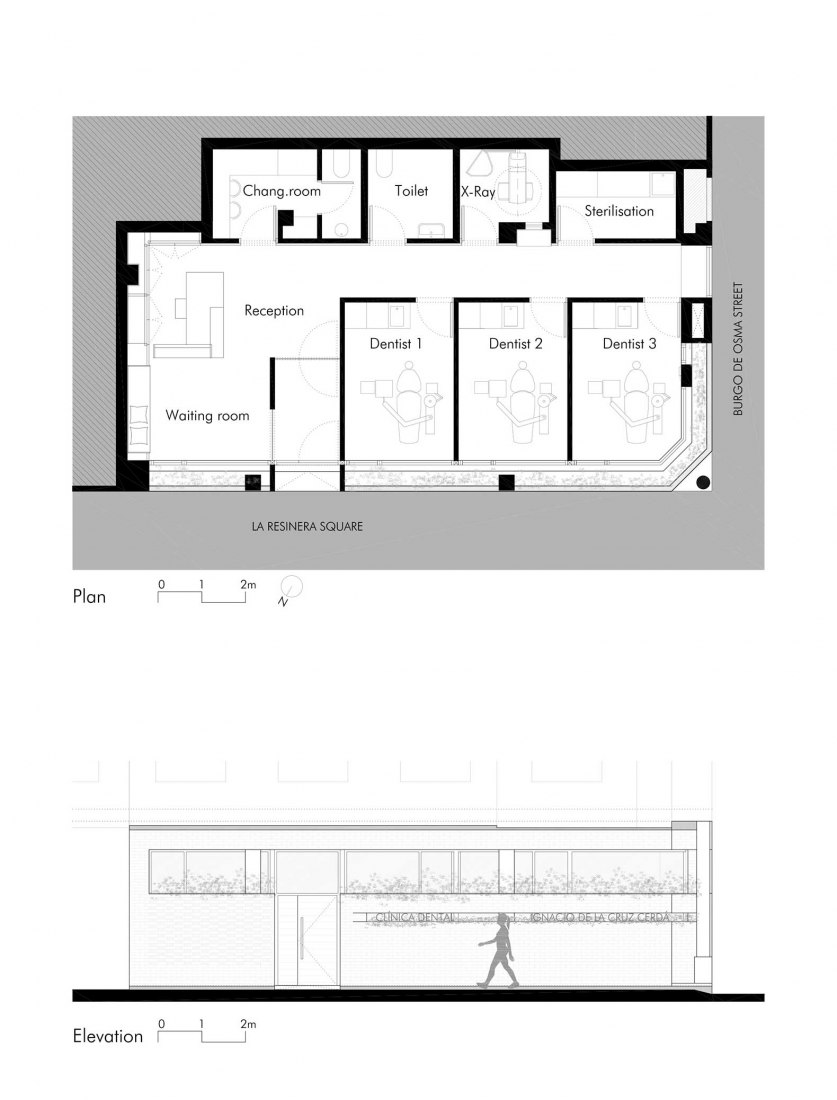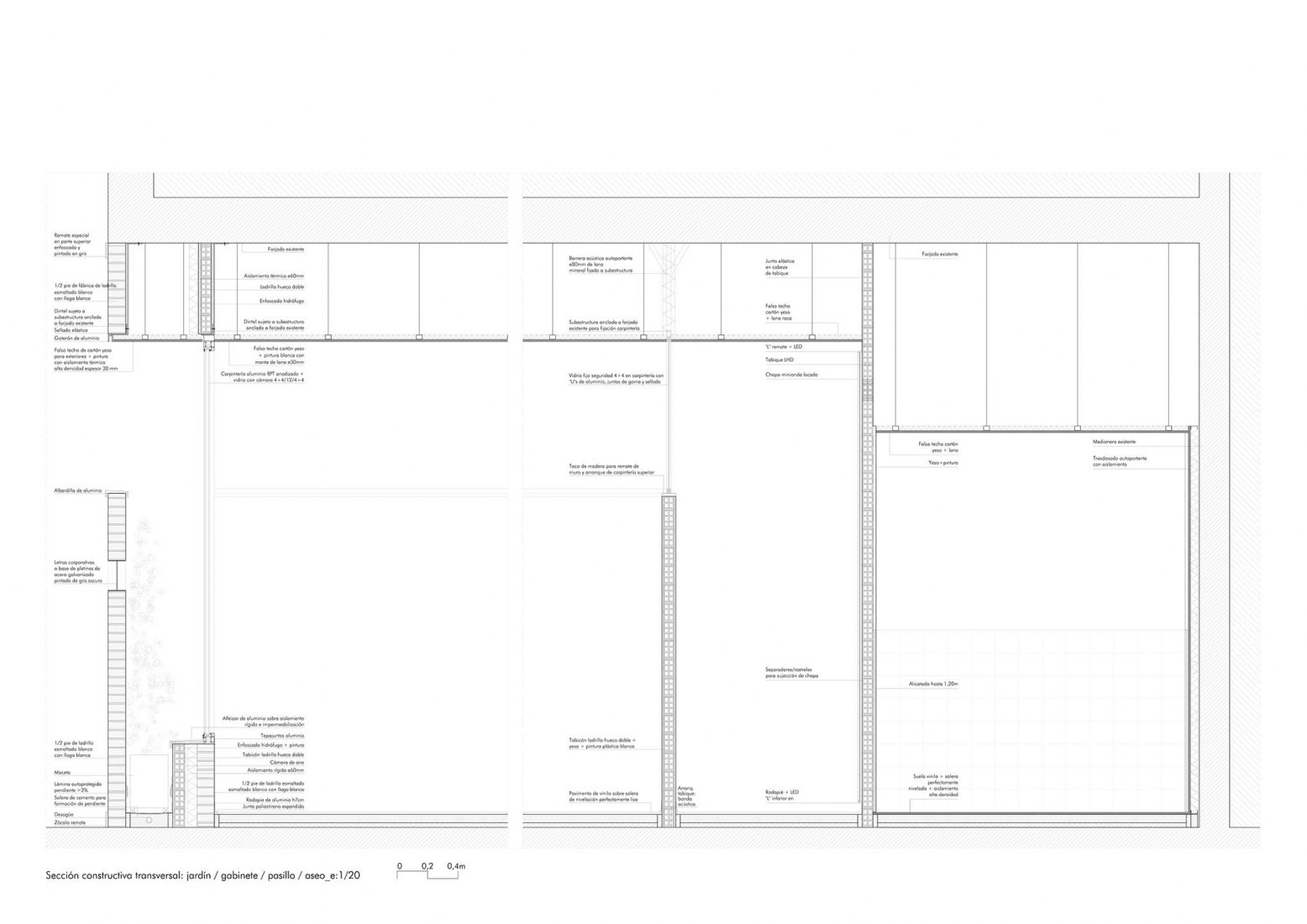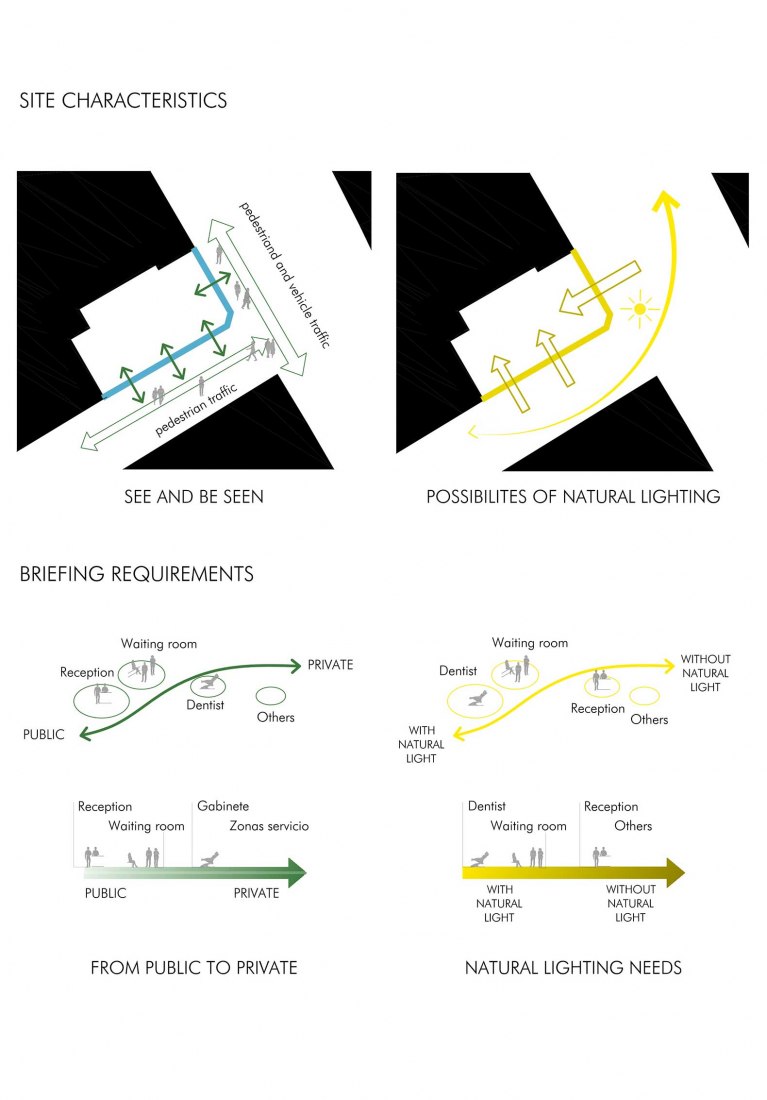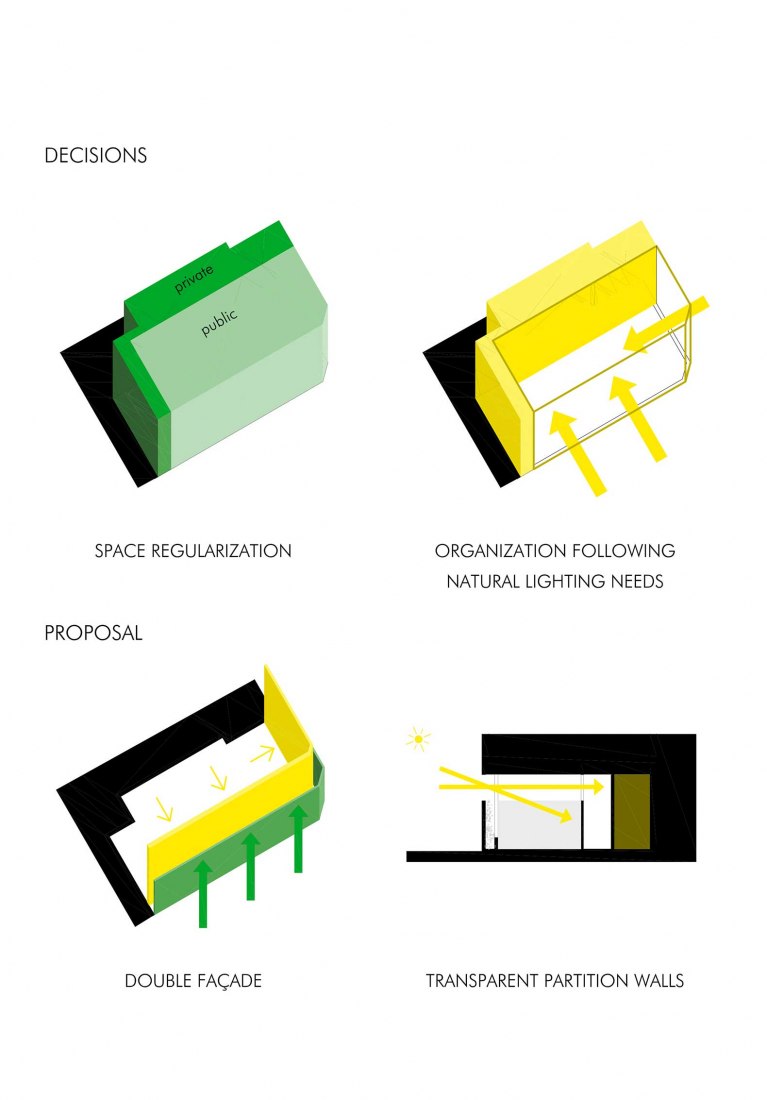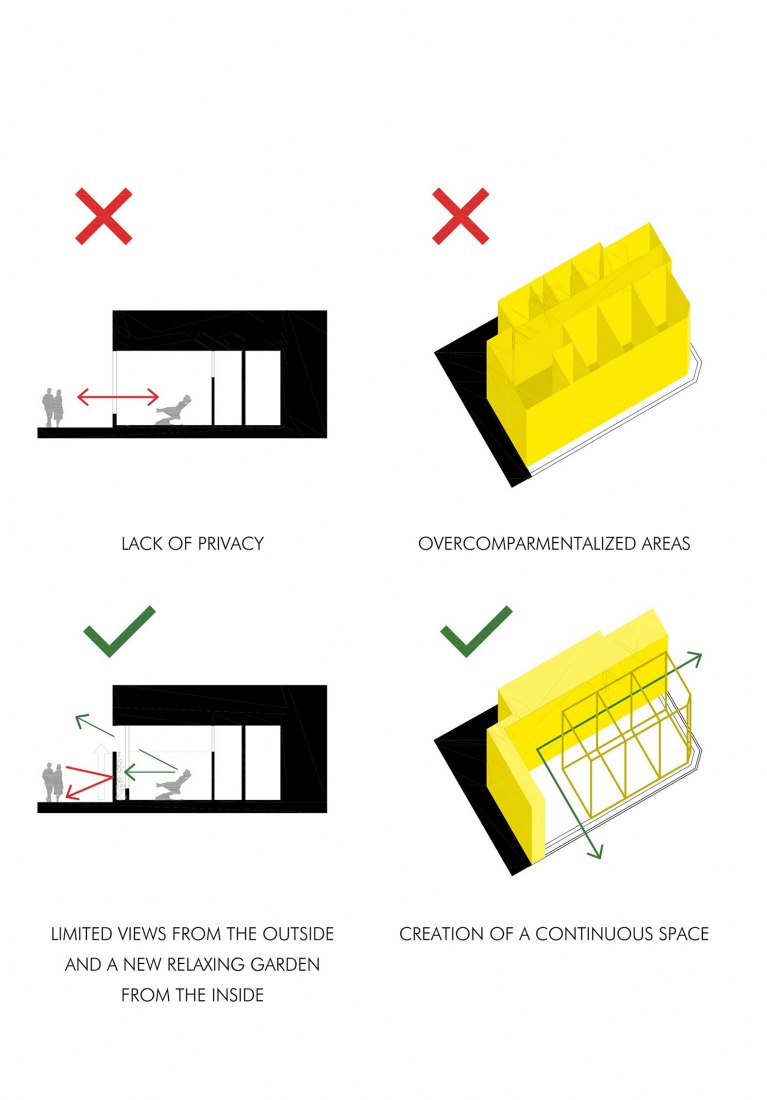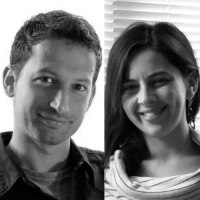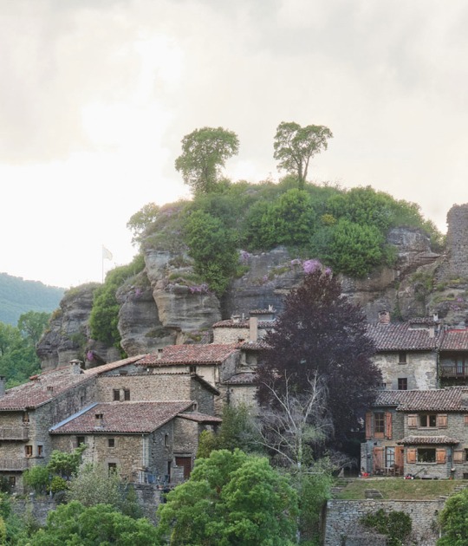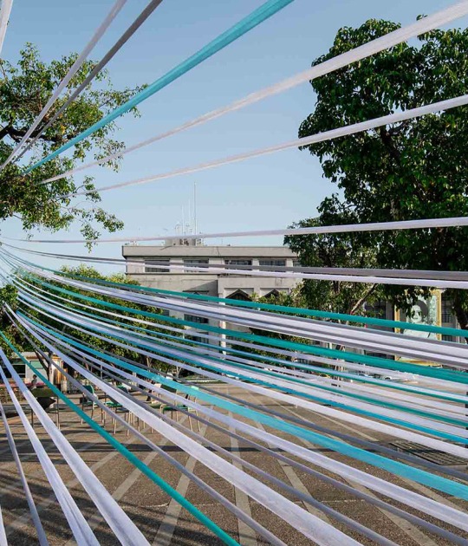Inside they establish that necessary configuration of small and compartmentalized spaces, but giving a feeling of spaciousness and quality for the user by working at the level of detail of the materials used.
Description of project by Estudio Bher Arquitectos
While designing this clinic we have faced and resolved a great contradiction: the frontal shock between the necessity of natural lighting and privacy of the working places, and the desirable visibility of business premises located at street level.
The project is performed at a rough property at a strategic corner position, which our client wishes to get the most out of, and therefore to benefit from its consequent business opportunities. Simultaneously the patient requires an intimate and friendly place, which allows him to relax in a situation that for many is synonymous with nervousness and pain.
We decide to create a double skin, interposing an intermediate garden between both of its layers: a large glass pane to the inside, that open views towards the garden; to the outside, as a kind of fence, an enameled brick wall that achieves privacy without blocking the entry of natural light.
The interior design strategy seeks to give an image of spaciousness to a small and quite compartmentalized space. We create a background with white waved sheet, which regularizes the open space boundary, enclosing behind the secondary rooms. The blind divisions between the dental surgeries do not reach the ceiling, thus generating a single continuous upper plane that allows the premises to be perceived as one.
This project has meant a research on the generation of intermediate spaces. At a first approach these could be considered incompatible with the maximum use of the available area; eventually they become the mechanism that helps us obtain the maximization of it, and as a consequence its perception as a spacious and high quality place.
