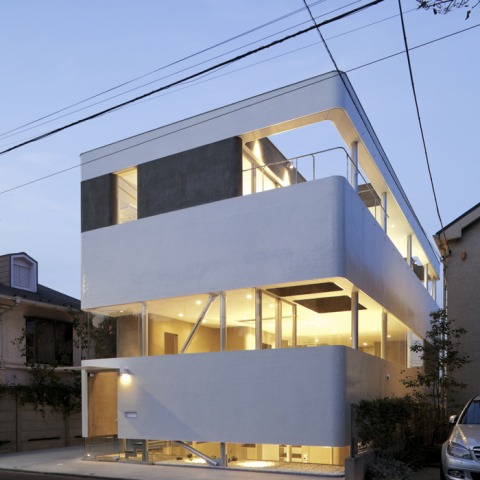Memory of project by Norisada Maeda
For this project a moulding form coins the shape of space. According to this positive form, every space in the building alongside with its scenery is being created as the negative counterpart to it.
Moulding forms are usually being filled with liquid metal in order to shape a certain kind of part or product. In order to shape the spaces of the three floors of Plastic Moon, four casting moulds were used. Additionally the "height difference of the mould" adds up to 1.2 meters and in some places even breaks open for void-like atria to flood and furthermore connect the rooms with light.
Which practically means, that the casting moulds, in the picture below were translated into the architectural shape while undergoing minor changes during this translation process.
Finally the four molds are vertically stacked on top of each other. Thus, "liquid" living space for the human being emerges out of the proportions in between the "solid" mutual molds. And this characteristic seals the difference in the quality of the special spaces in Plastic Moon. This difference in quality can be felt emotionally deep throughout the building, no matter in which part of the houses' liquid you might be standing, floating or sitting.
This house of the architect Norisada Maeda is set in a number of plants as molds which, with their interior spaces and the separation between them when are stacked, create the necessary space for the house and a dental clinic in the city of Tokyo.
More information
Published on:
June 4, 2013
Cite:
"Private residence & dental clinic: PLASTIC MOON by N Maeda Atelier" METALOCUS.
Accessed
<https://www.metalocus.es/en/news/private-residence-dental-clinic-plastic-moon>
ISSN 1139-6415
Loading content ...
Loading content ...
Loading content ...
Loading content ...
Loading content ...
Loading content ...
Loading content ...
Loading content ...
Loading content ...
Loading content ...
Loading content ...
Loading content ...
Loading content ...
Loading content ...
Loading content ...
Loading content ...
Loading content ...
Loading content ...
Loading content ...
Loading content ...
Loading content ...
Loading content ...
Loading content ...
Loading content ...
Loading content ...
Loading content ...
Loading content ...
Loading content ...
Loading content ...
Loading content ...
Loading content ...
Loading content ...
Loading content ...
Loading content ...
Loading content ...
Loading content ...
Loading content ...
Loading content ...
Loading content ...
Loading content ...
Loading content ...
Loading content ...
Loading content ...
Loading content ...
Loading content ...
Loading content ...
Loading content ...
Loading content ...
Loading content ...
Loading content ...
Loading content ...
Loading content ...
Loading content ...
Loading content ...





































