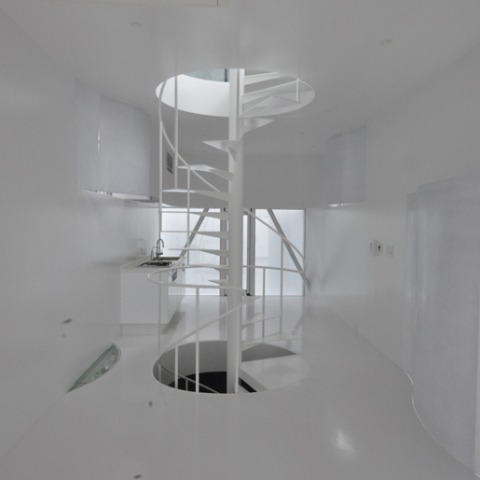Memory of project by N Maeda Atelier and Proxy Design Studio
"I remember you" is an algorithm based architecture for a residence that was designed in collaboration with Norisada Maeda Atelier and Columbia University based design team Proxy.
For this project two kinds of algorithms have been used: one for the major form and another one for the space. In order to automatically determin those two parameters, a programming trial has been developed and set up.
Algorithm for determining the form.
Programmed by Proxy (Toru Hasegawa & Mark Collins) by using the Original Iso-contour program.
The buildings' site is right in the middle of a densed, urban environment and yet we we're seeking for the best result to create rooms with the most possible natural light, while maintaining the residences' privacy at the same time.
Algorithm for determining the space.
Programmed by Norisada Maeda Atelier (Masaki Ishibashi) by using the Processing program.
The memory of the residences' past has been used to create living space, so to make those memories become alive again. Therefore different types of source material (pictures or voices) were run through the Processing program.
Pattern, that was created by a picture of the departed brother.
Pattern, that was created by a picture of the departed rabbit.
Pattern, that was created by a voice recording of the departed rabbit.










































