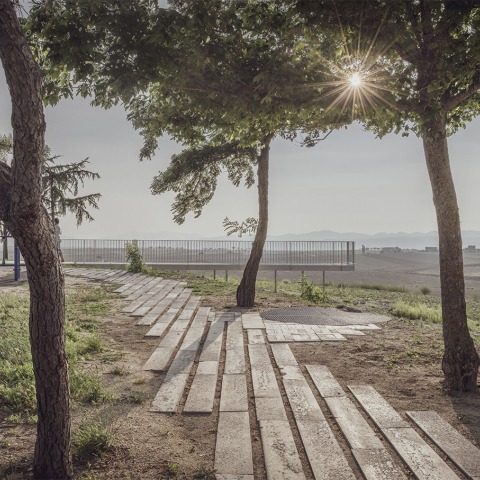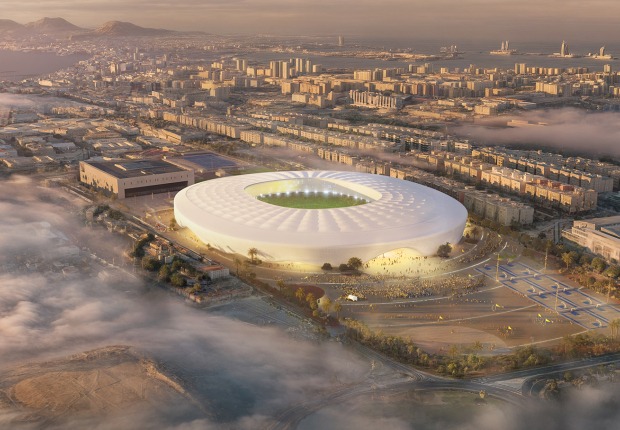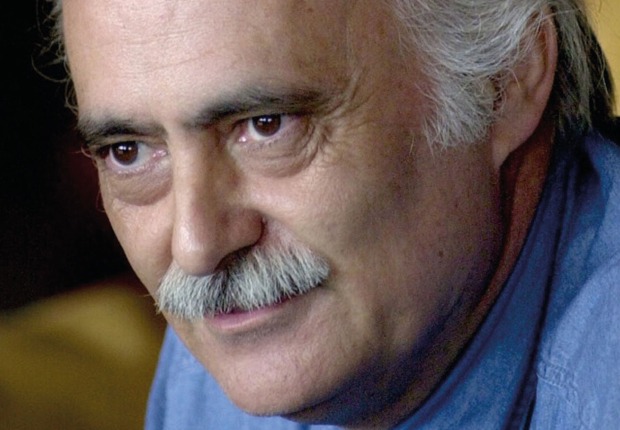For the construction of the route, concrete curbs that previously formed the edge of a rectilinear path have been used, thus reducing the economic and ecological impact of the intervention while revitalizing this previously disused space.
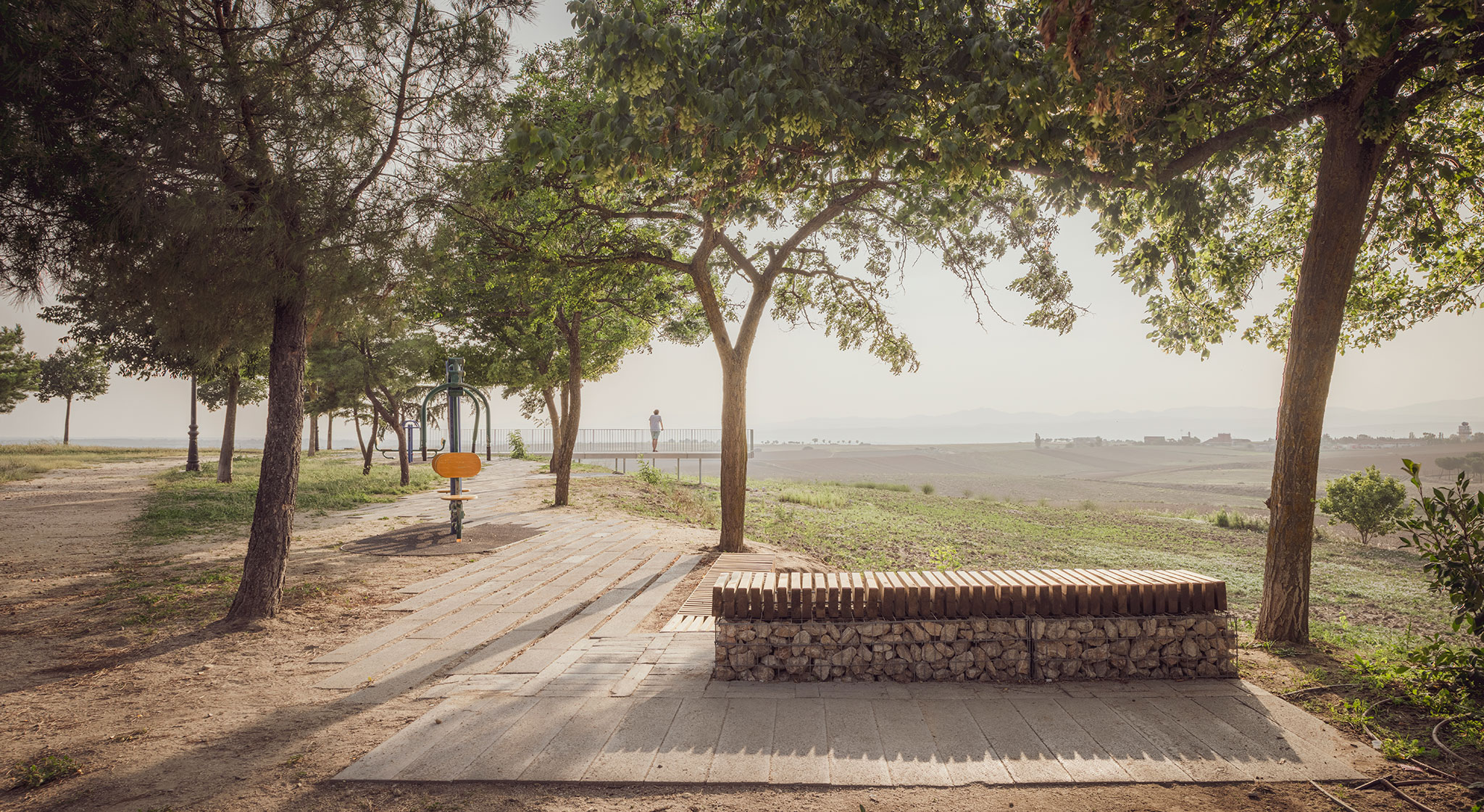
Carve, Reuse, Break by JJ+. Photograph by Amores Pictures.
Project description by JJ+
The San Juan Park project, which was inspired by the pictorial composition and the Sharawadgi, proposes a journey along the limit - a succession of actions in a new natural layout. The limit is the end of the urban space and the beginning of the views towards the mountains of Madrid.
The starting point is a study of pre-existence, cataloguing all the natural and artificial elements in the existing green space. To preserve the environment, revalue resources and economise the proposal.
Once the environment has been studied, new architectural elements are introduced that dialogue in a different relationship with the limit of the park and the pre-existence, generating actions in a natural and perceptive route for the visitor.
Each of these new actions is nourished by the relationship with nature, urban preexistence and new architectural elements. These actions, are not thought of in the plan, but as a succession of events and perspectives that contribute to the experience.
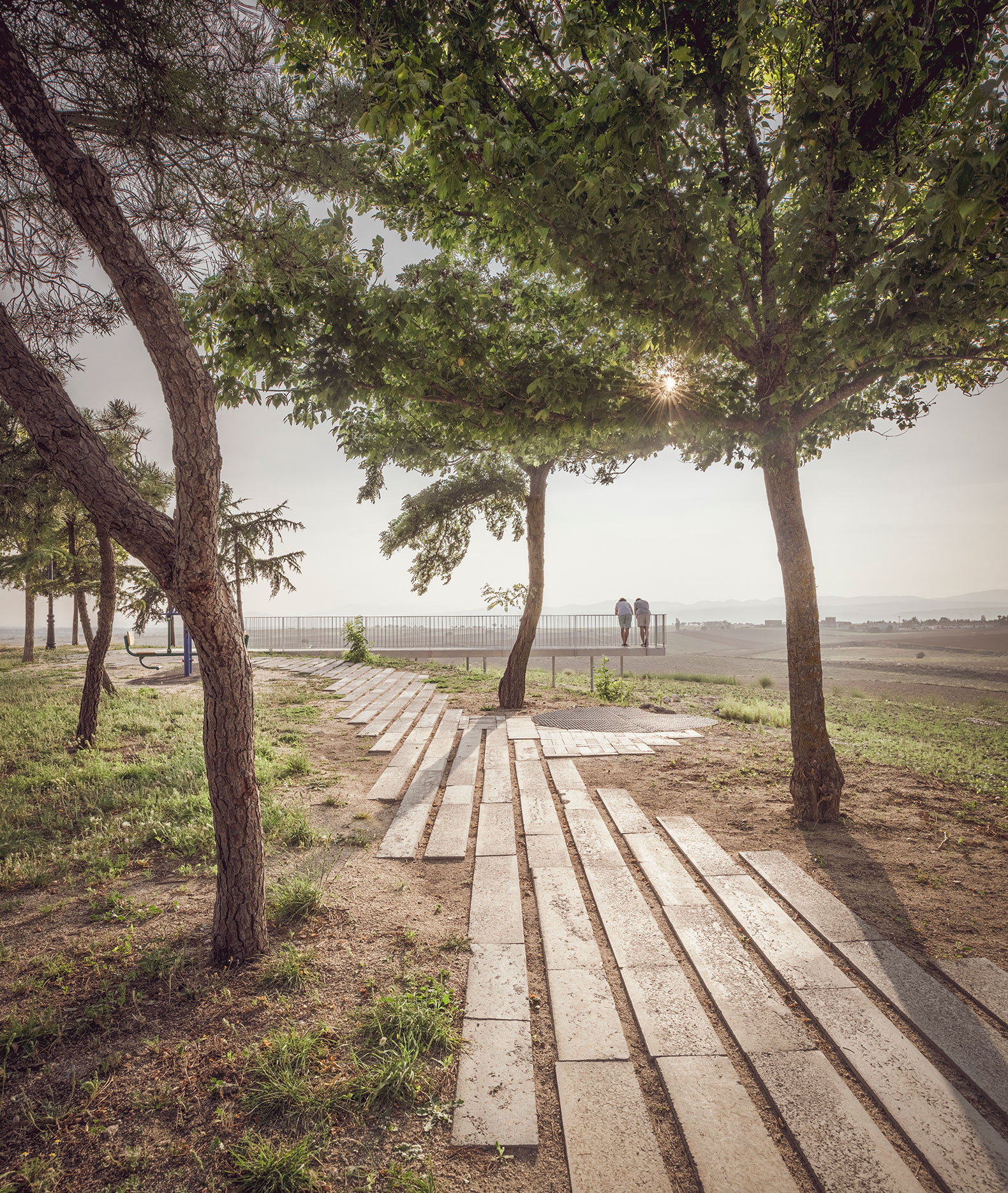
Carve, Reuse, Break by JJ+. Photograph by Amores Pictures.
Three actions stand out along the route along the limit.- CARVING the land, REUSE the urban pre-existence and BREAKING the topographic limit.
• CARVING – Grandstand.- Inhabiting the same limit, feeling being on the edge. A stand is carved into the ground to look at ground level, creating a place of rest and appreciation of nature, which thanks to the study of pre-existence is located around perennial vegetation.
• REUSE – Reused curbs.- The project proposes a new route, relocating it to the shelter of the existing trees. It is built by reusing the concrete curbs that previously formed the edge of a rectilinear and disused road.
With this gesture, we naturalize the area of the old road, economize the intervention, reduce the ecological impact and revitalize the intervention area.
• BREAK – Catwalk. A metal walkway breaks the topographic limit, generating a new spatial perception and putting the viewer directly into the scene, enhancing it with a permeable floor.
With a north-south orientation, the walkway constitutes the end of the boundary layout. Along the way, the walkway was an element “to be seen.” Now, the walker, located on it, leaning on the edge, contemplates the sunset and the privileged views of the western mountains of Madrid and is part of the scene.

Carve, Reuse, Break by JJ+. Photograph by Amores Pictures.
The project promotes direct contact between humans and nature, through the reuse and revaluation of existing elements, minimizing the environmental impact of the proposal and taking care of the natural environment.
Sustainability
Why not reuse the curbs that delimited the old path? With this gesture, we managed to naturalize the area of the old road, economize the intervention, reduce the ecological impact and revitalize the intervention area to enhance direct contact between humans and nature.
A simple gesture that optimizes natural resources, and helps give a second life to the concrete elements that now serve as a walkway for park visitors. Through this path, visitors get closer to the trees and have direct contact with the natural elements and new materials.

Carve, Reuse, Break by JJ+. Photograph by Amores Pictures.
Location on the edge
The project is located on the edge of the Madrid town of Brunete, with privileged views of the western mountains of Madrid. A route is proposed from which to appreciate the environment and create a new relationship with nature.
Environmental study.- trees and urban elements
The starting point is a study of pre-existence, cataloguing all the natural and artificial elements existing in the green space. To preserve the environment, revalue resources and economise the proposal.
Limit work.- new architectural elements
New architectural elements are introduced that dialogue with different relationships with the park limit and pre-existence, generating a route of actions for the visitor.
CARVE the terrain (stands), REUSE the urban pre-existence (pieces), and BREAK the topographic limit (walkway).
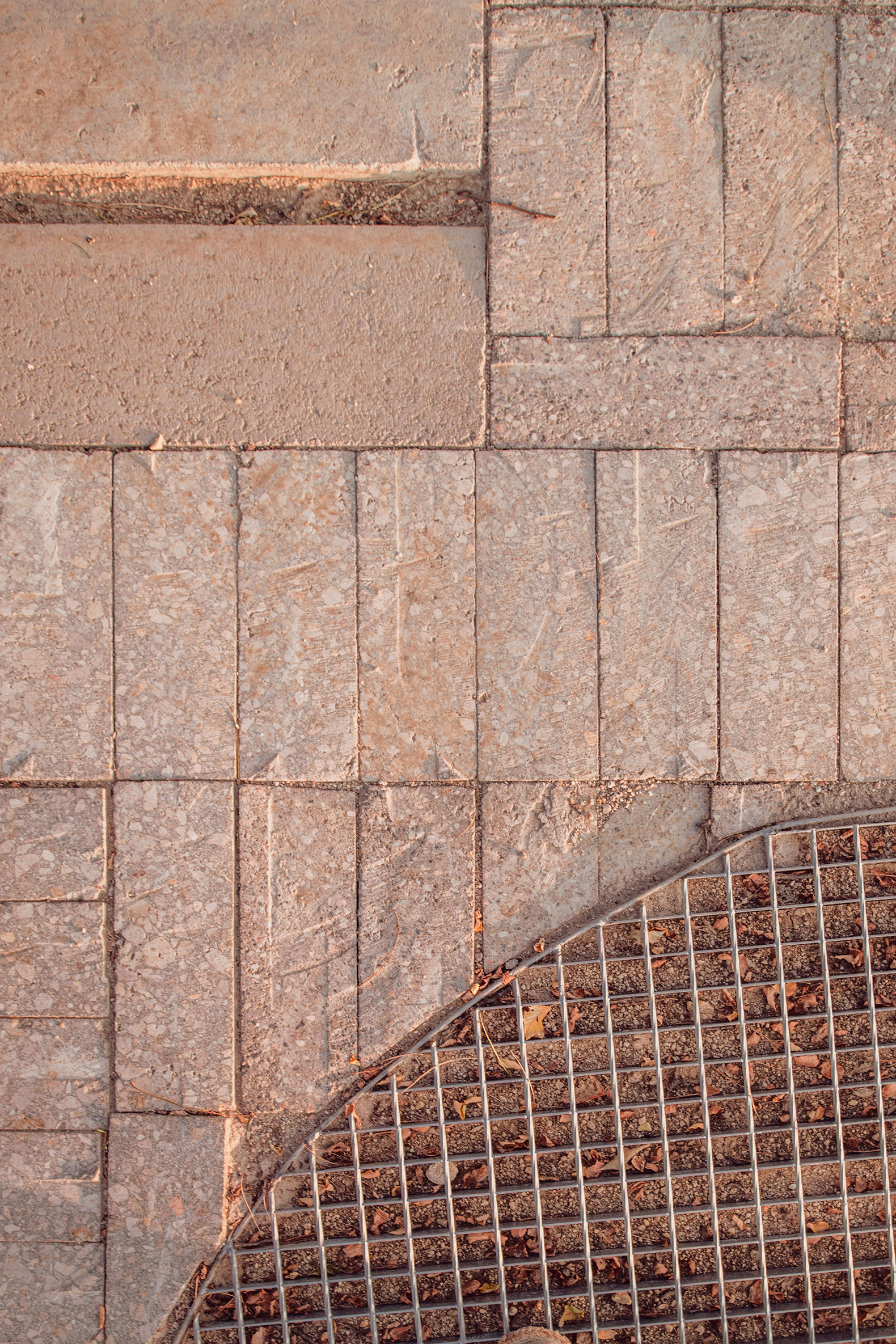
Carve, Reuse, Break by JJ+. Photograph by Amores Pictures.
Sustainability and Circular Economy
Why not reuse the curbs that delimited the old path? With this gesture, naturalize the area of the old road, economize on the intervention, reduce the ecological impact and revitalize the intervention area to enhance direct contact between humans and nature.
A journey through the limit
San Juan Park project, which was inspired by pictorial composition and the Sharawadgi, proposes a journey along the limit: a succession of actions in a new natural layout. The limit is the end of the urban space and the beginning of the views towards the mountains of Madrid.
The project promotes direct contact between humans and nature, through the reuse and revaluation of existing elements, minimizing.
