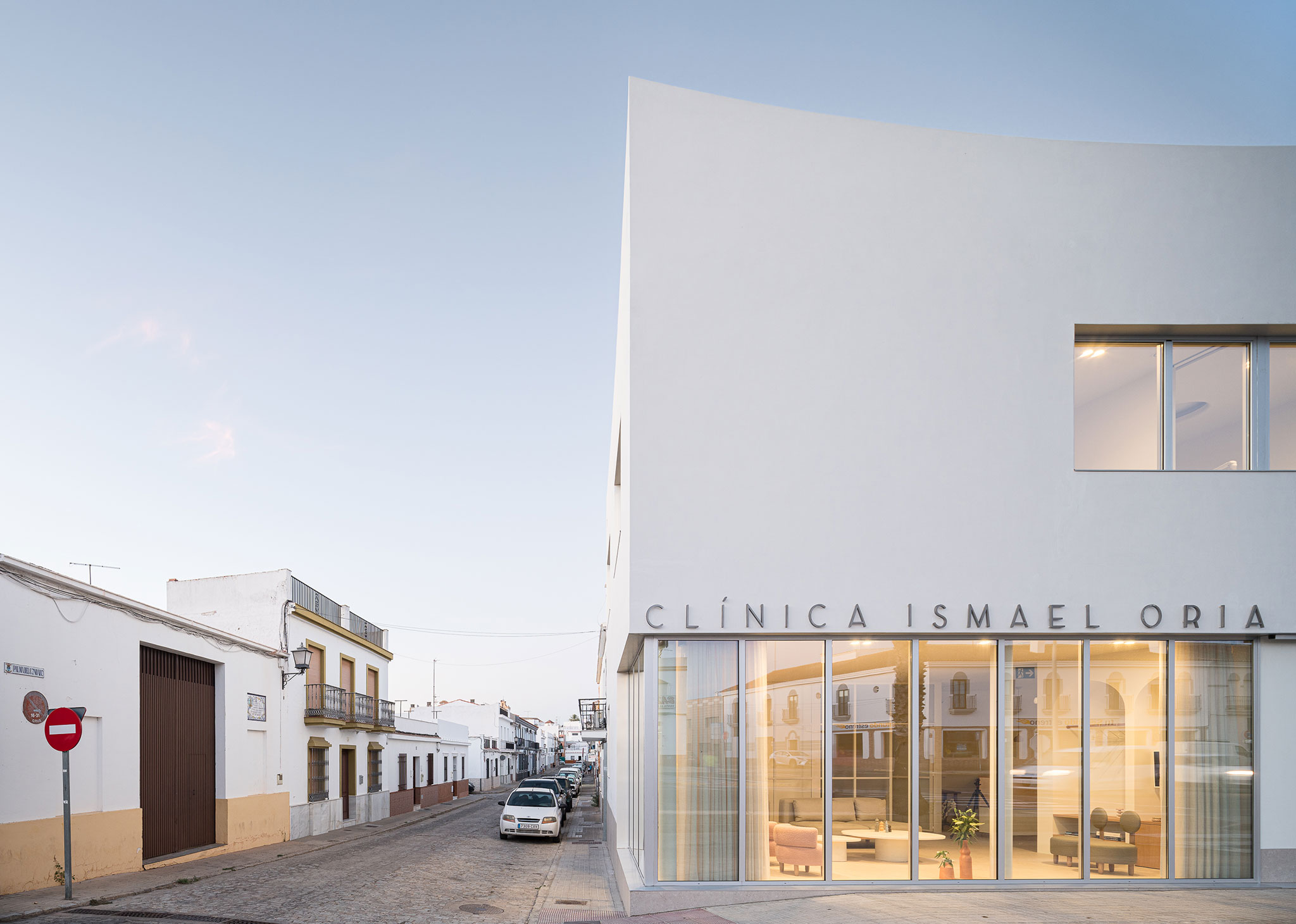The structure of the building is solved with a reticulated reinforced concrete structure supported by metal pillars that open to the outside. The introduction of natural light into the interior is one of the most important aspects of the project, and is achieved through large windows on both facades and a series of circular skylights on the roof.

Ismael Oria Clinic by mar.macias.atelier. Photograph by JuanCa Lagares.
Project description by mar.macias.atelier
From the project assignment, I clearly remember how Ismael and Cristina eagerly told me about their dream of building a new clinic, the first meetings, the twists and turns we gave to the program and their concern about the irregularity of the plot. But what I have remembered most throughout the process have been the words that they repeated to me and that define what moved them to embark on this project: “give their patients and their team a better space; "a unique and welcoming space."
The plot actually had a peculiar shape, located on a corner, with two important facades.
With our proposal we try to create a unique building that generates a city, designed to be contemplated from two very different scales; the scale of the pedestrian and that of the moving vehicle. A moment of calm and beauty close to the chaos of one of the main arteries of the city.

Ismael Oria Clinic by mar.macias.atelier. Photograph by JuanCa Lagares.
A reinforced concrete reticular structure is proposed, which is closed to the perimeter adjacent to the neighboring homes and opens to the outside with slender metal pillars, which become part of the architecture.
Using natural materials, typical of the area, the color white, light, and the craftsmanship of the different guilds, we generate a continuity of spaces that seduce the visitor, and recall the vernacular architecture. The curved line is introduced to organize the space through a central void, which envelops us and excites us upon entering. A threshold of organic shapes, of shadow and light, sculptural and structuring, which becomes the heart of the clinic.
The curved stone staircase takes center stage, as does the brick parapet, which accompanies the patient to the consultation area located on the first floor.
The clinic program is organized on two floors. The ground floor for common uses; hall, reception, waiting room, toilet, meeting and management room and the first floor, where the most typical uses of the clinic are located: six offices, toilet, x-ray room, recovery room, office and locker room.

Ismael Oria Clinic by mar.macias.atelier. Photograph by JuanCa Lagares.
The introduction of light into the spaces is achieved through large windows on both facades, and a series of circular skylights on the roof. These skylights are generated with artificial light in those cabinets that do not need overhead light, through an exercise of modeling the ceilings. In this way, we give prominence to this plane, very present in the patient's field of vision during treatments.
The clinic appears on the street as a round, white construction with pure lines, breaking with the surrounding buildings and approaching the simple architecture of whitewashed walls typical of this area of Huelva. The access door is also a crucial piece, designed to be welcoming when open and fully integrated into the architecture when closed.
The meeting of the two facades is accentuated with an organic and generous gesture, which generates a silent, honest and elegant movement, which leads us to contemplation.




























































