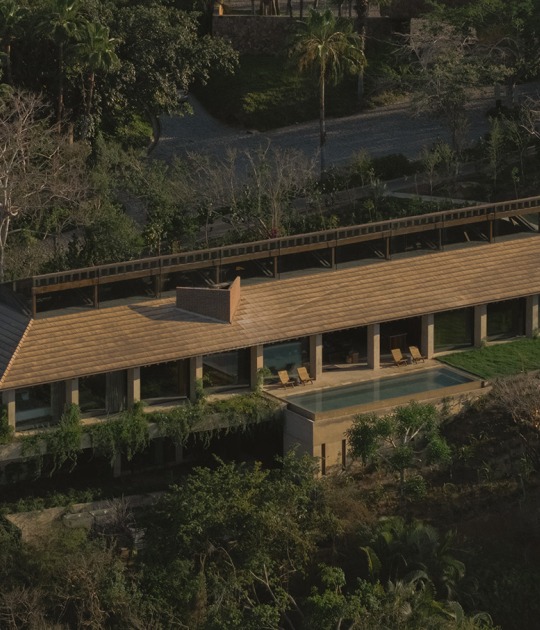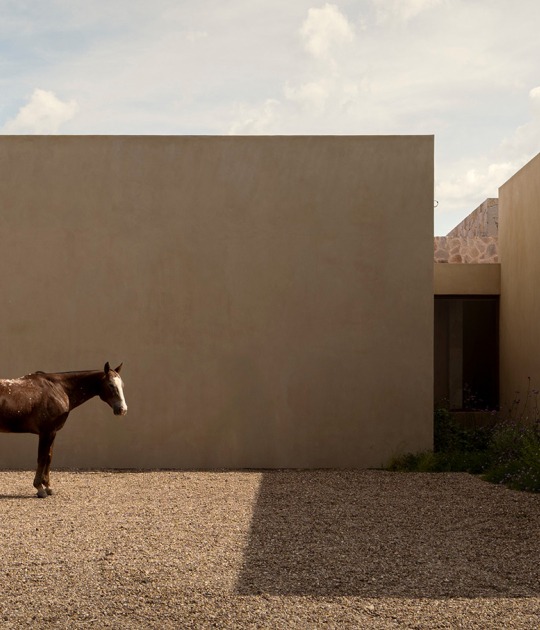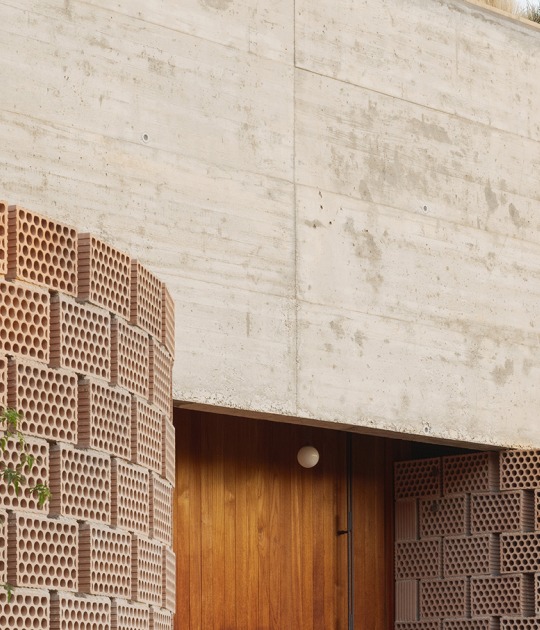
The design by Guillem Carrera divides the day and night areas by floor. On the ground floor, he places the family spaces (living room, kitchen, guest room, and garage) and integrates them with the professional area, so that each space connects to the garden through a single entrance. Meanwhile, seeking greater privacy, the upper floor houses four bedrooms with their respective terraces.
To create the home, the architect chose to build the facades using traditional manufacturing and application techniques, such as lime mortar, steel, and wood. Furthermore, the facades are differentiated according to their location: those facing the street are smooth, opaque, and with few openings, while those facing the plot's garden frame the landscape with different openings that integrate voids and solids.
Meanwhile, inside the home, wood plays a key role, seeking to create an atmosphere of peace, a space that nurtures the surroundings. Present in the cladding, doors, steps, lamps, and various furnishings, it blurs the division between inside and outside, between above and below, between architecture and nature.

House ON by Guillem Carrera. Photograph by Adrià Goula.
Project description by Guillem Carrera
The Blancafort urbanization is a low-density residential complex that continues a sports facility founded in 1970, located in an area surrounded by nature and situated one kilometre from the urban centre of the city of Reus. It contains about one hundred plots, almost all with single-family homes, with straight, flat streets that close regular blocks. A well-planted and maintained promenade shows fertile and generous land, giving the area the appearance of a garden city. The existing houses, except for a few more contemporary exceptions, are aesthetically similar, occupy a large part of the plots, and are built with traditional materials.
The plot where the House ON is located is situated at the southernmost edge of the urbanization, in an area at the beginning of one of the streets, which initially had two undeveloped plots, noticeably detached from the residential fabric and visually well connected to the surrounding environment. Especially free from neighbouring buildings, the plot in question for this project has three of its four sides connected to an undeveloped green or agriculturally cultivated area, mostly oriented southeast / southwest. In contrast, the trapezoidal shape of the land and urban planning regulations limit the area where the building can be placed.

The housing program had to integrate family uses and a professional office, each of which was to have its own exterior access, while also creating an interior connection between the two uses and a separation of the visual connections with the undeveloped spaces of the plot, so that the family areas and the professional zone would neither directly face each other nor share interior-exterior views.
In response to the initial premises and analysis, House ON proposes a volumetric layout with four clearly differentiated façades: the two facing the neighbour and the street have a smooth, opaque appearance with minimal and necessary openings, while the two with southeast/southwest orientation aim to frame the surrounding landscape, adopting an organic character and a volumetric arrangement that integrates voids, solids, and various elements of passive solar architecture.

On the ground floor, the day area, guest room, garage, and professional area are located, with each of these spaces connecting to the exterior garden in a unique way, while preserving the visual separations between these different spaces. Although they are on the same floor, they can function autonomously without interfering with each other. The same occurs on the upper floor, where the night area provides each of the four bedrooms with a differentiated view and orientation.
The house organizes its vertical circulation structure through the staircase, which becomes the main feature inside. It is placed in a specific and precise location to ensure that the connection between the two floors occurs at the optimal point, and in a way that it participates in the circulation areas, which have been minimized as much as possible. The housing program is completed with a walkable terrace on the first floor and a second terrace-viewpoint on the roof, from which various characteristic visual landmarks of the surrounding area can be seen, such as the pre-coastal mountain range.

The volumetry has been constructed using a mixed structure of concrete and steel, without altering the original topography. On the exterior of the house, a final materiality has been chosen through the application of materials using traditional manufacturing and application techniques such as lime mortar, steel and wood. As for the undeveloped spaces, they have been paved as minimally as possible in the areas closest to the house, and the rest has been allocated to green, landscaped areas or used for garden cultivation.
Inside the house, the focus has been on materiality that seeks a sensitivity allowing one to grasp and experience the plasticity, comfort, tactile experience, and intimacy, detail by detail. In this sense, the aim is to generate life in the house through a spatial and bodily experience that allows its users to inhabit a home that cares for them and generates inner peace, mental relaxation, and a specific atmosphere. For this purpose, wood takes the central role through vertical or horizontal cladding, doors, steps, lamps, and various pieces of furniture, blurring the formal separation between inside and outside, between up and down, between architecture and nature. This blurs the categories of foreground and background, between the object and the context.

Energy efficiency has been a key principle in the design of this house. This has been achieved by using passive solar architecture solutions, direct and indirect light capture, cross ventilation, energy-efficient windows and doors, the installation of photovoltaic solar panels, high-efficiency climate control systems and dual-flow ventilation with a heat recovery system; that together with the building's construction system and an exhaustive study of the composition of the building's different layers and their high-performance thermal behaviour, this house has obtained an A energy certification.

























































