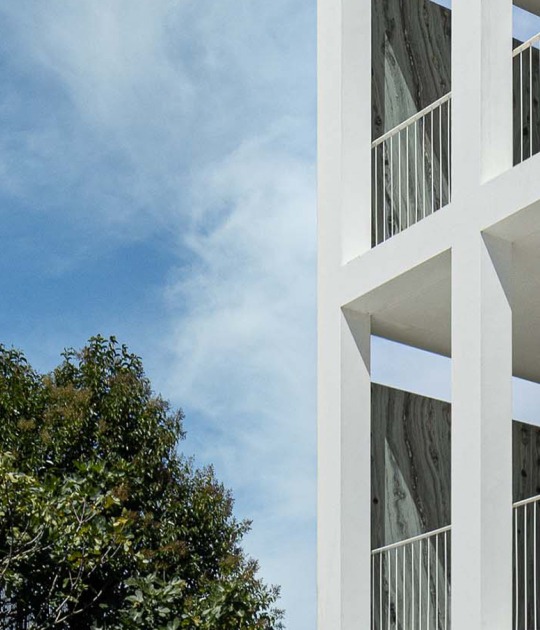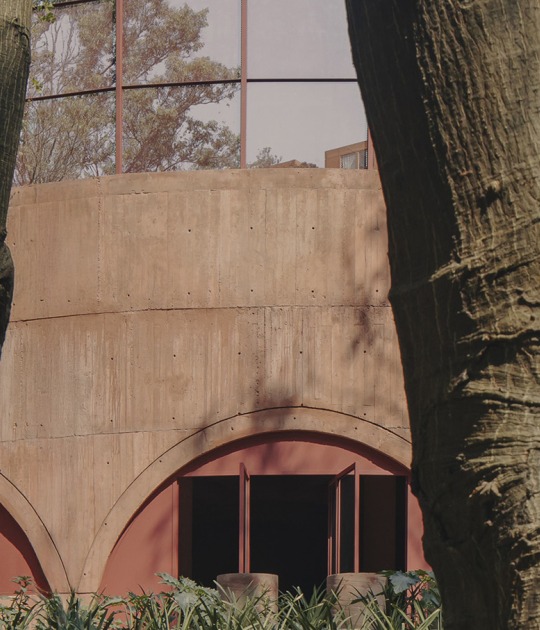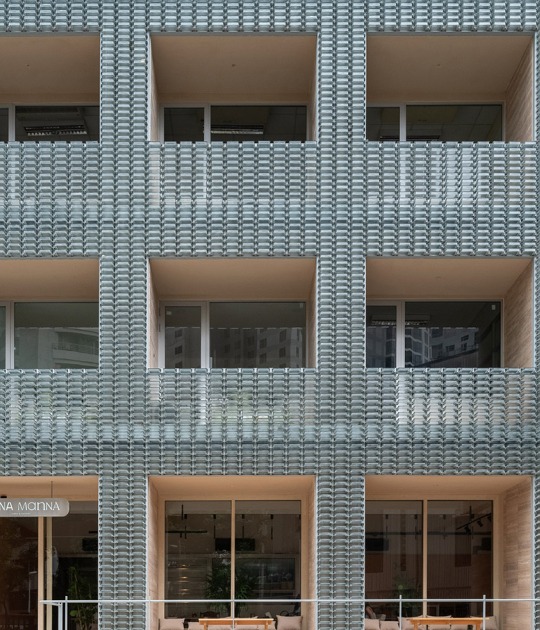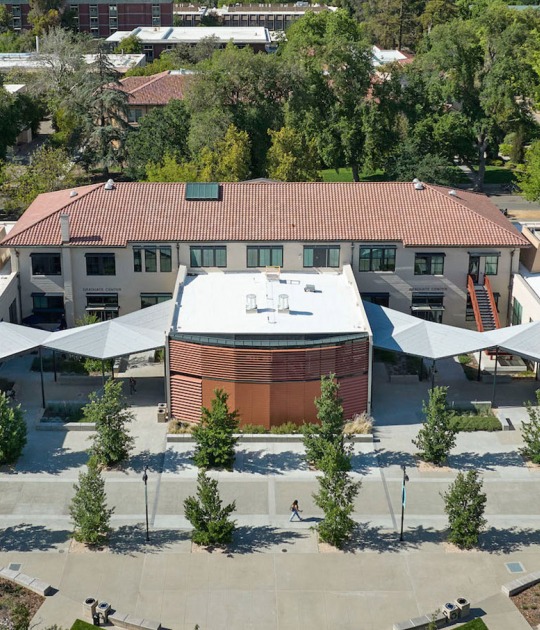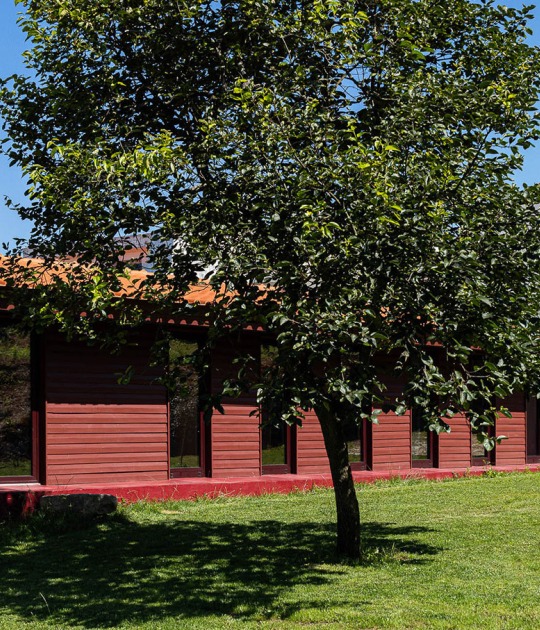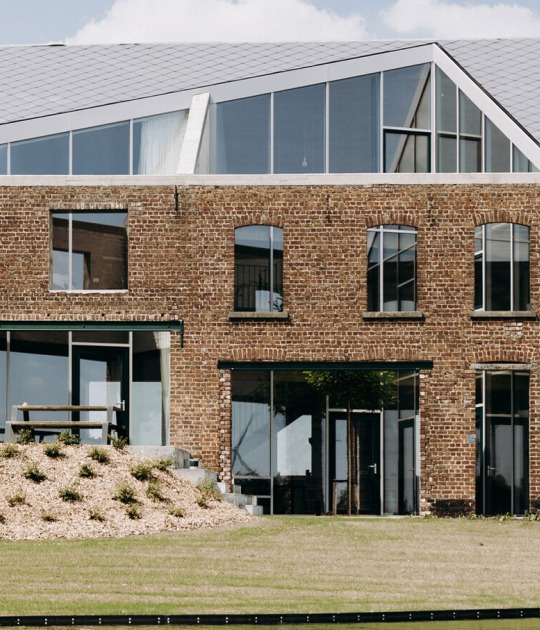The historical character of the building is respected by the architect who knows how to interpret the language for renovation. The aim is to create a contrast between the added elements, for example, the wooden staircase treated with a glass railing in front of a rough pre-existing stone wall.
Guillem Carrera is aware of the possibility of creating an attractive space in that contrast between eras without the home losing the essence of a cozy place.
Description of project by Guillem Carrera
A family building that originally dates from the 17th-18th centuries and which had undergone several subsequent interventions. The ground floor housed a blacksmith's workshop for many years, which gives the house a special character. The passage of time and the lack of maintenance make the property, before the intervention, present a state of conservation that foresees that if it is not intervened, it can deteriorate in a short period of time.
Comprehensive rehabilitation is projected in different phases, which begins with the roof, continues through the facades and the terrace, and ends inside, with the aim of renovating the property while respecting its age and character.
The original building was characterized by having a somewhat chaotic interior, very compartmentalized and without order in the vertical communication stairs. In this sense, the intervention prioritizes organization, both interior and facade. Internally, the stairs are unified in a single vertical communication nucleus located at one end of the building, which favors the reorganization of the rest of the spaces and achieves more entity and more light in the distribution spaces on each of the floors.
On the facade, the regularization of the openings is worked on, always preserving those differentiating elements of the house, such as the balconies, the wrought iron railings, the pieces that were used in the past to change the horseshoes of the horses or the stone in the corner of the building, which had the function that the carriages were separated enough to be able to turn.
The ground floor is rehabilitated keeping the characteristic elements of its former use: a blacksmith's workshop. In this sense, the entrance space incorporates the old wrought iron door that was formerly located on the facade as the main door, now converted into a separating element between the parking lot and the entrance of the house. On this floor the walls and the slab are also preserved without any type of coating, revealing the traces that time and the different interventions have manifested on the walls and the structure.
The first floor, the second, and the undercover are unified to create a bright and welcoming home, rearranging the spaces resulting from the renovation and enhancing the location of the openings in the façade. The first floor contains the main rooms of the family members, the second floor is reserved for a large day area, and on the top floor are the study, the laundry, a couple of rooms for guests, and the terrace.
The result is a cozy and modern house, spatially ordered and without renouncing the historical character of the building.














































