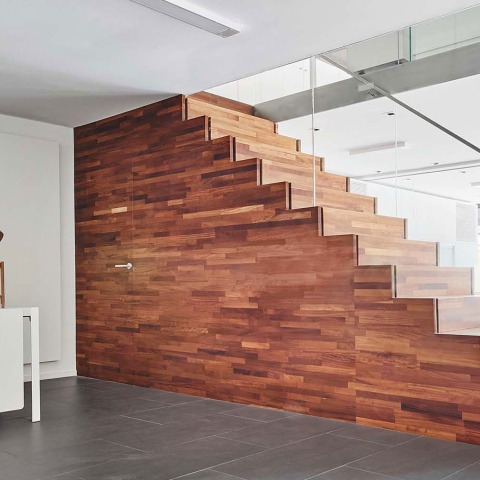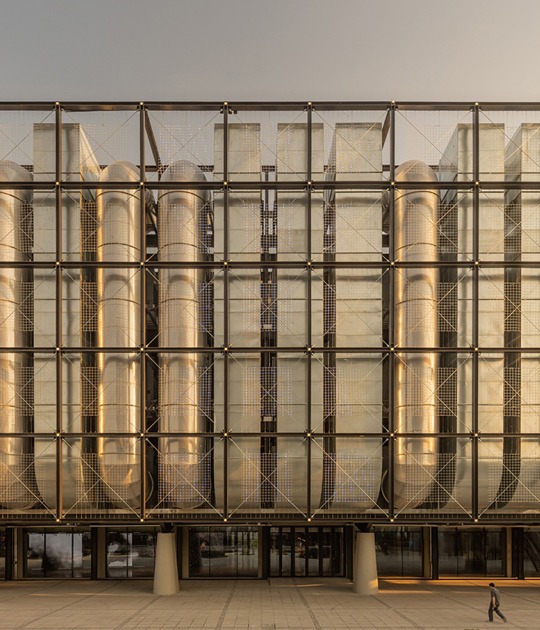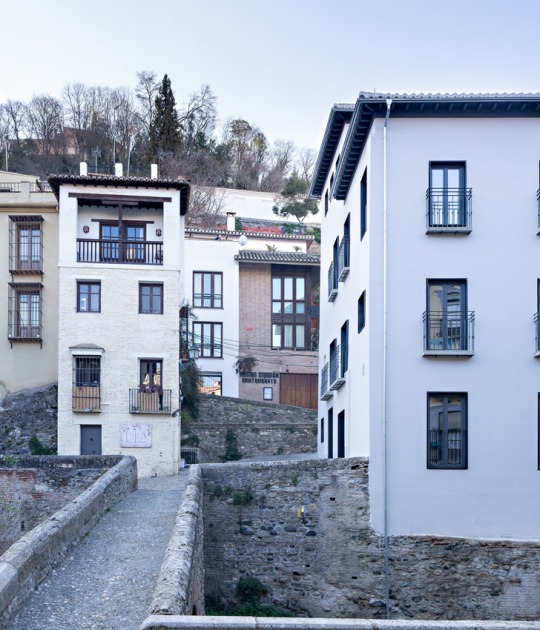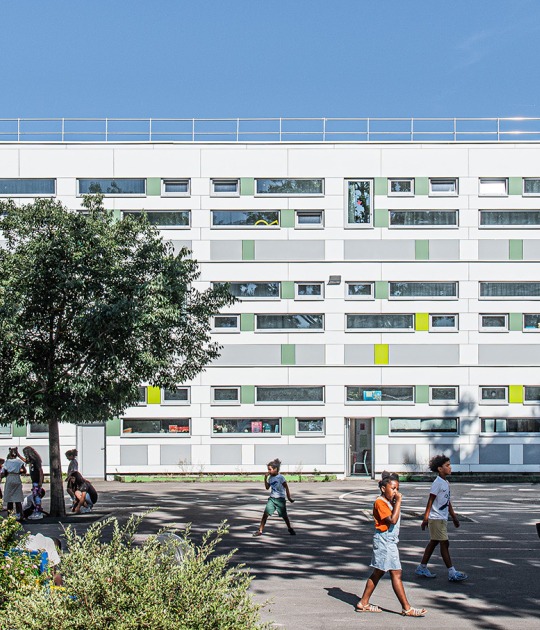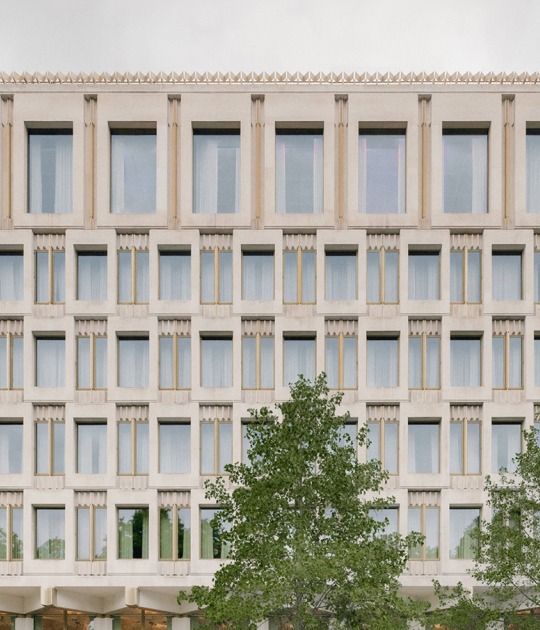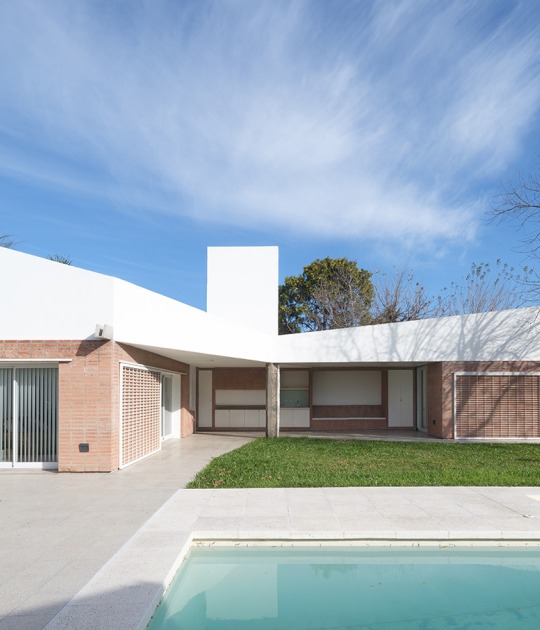With the emptying of the two locals, as a previous step to their union and the integral rehabilitation, it is possible to unite the spaces through a metallic framework that consolidates the existing structure creating a double access space to the local.
Description of project by Guillem Carrera
Minerva Galleries make up the commercial ground floor of a multi-family building built in the 70s in the expansion district of Tarragona. Like most commercial galleries implanted between mid and late last century, they are covered and opened only to pedestrians. Being, therefore, precursor elements at the birth of the shopping centers, whose arrival has meant that most commercial galleries have closed the doors or have been reconfigured. This is the case of the Minerva Galleries, which has seen how retail trade has been disappearing and its premises have been transformed into offices or professional consultations, like this project.
Servifinques is a growing company with an activity aimed at the real estate world and in the administration of buildings. This office initially was located in one of the establishments of Minerva Galleries and presented several handicaps, such as the lack of space, a rigid distribution or continuous artificial lighting. This happens in most of the existing premises, with the exception of the two with façade to Prat de la Riba Avenue, where natural light arrives.
The closure of two small historic shops allowed our client to acquire one of the naturally illuminated Galleries’ local and a second one located below. The merge of both locals could ensure the need of space and improve the life quality of the workers, while the consolidation of the company was done through direct contact with one of the main commercial roads of the city. With this proposal, an additional question was provided: improve part of the street façade of the Galleries and also the commercial and services image of the Avenue.
In this project, it was initially decided not to conserve any element, emptying both premises completely before their union and integral rehabilitation. The two attics, which had a weak structure, were also demolished and built again with a metallic structural framework in order to guarantee the support of the weight structure and that consolidates the existing metal structure of the building. This new floor includes two fundamental interruptions: one to create a double access space to the premises and another to strategically place the stairs, so that it becomes the main connecting, generator and distributor element.
Once the stairs are located, the ground floor is divided into two areas: the customer service area and the multipurpose space. In addition, the various storage elements and the bathroom are solved in an integrated and unobtrusive way. The loft floor is designed as a single visual space, divided by transparent, mobile and fixed elements, so that more natural light could get inside. Otherwise, the archive is located in the most unfavorable area as far as light and space is concerned.
As for the offices’, it is resolved by creating two large elements of fixed furniture, which are in contact with the opaque walls that define the premises. So that both facades are released with glass enclosures. These facades are completely redesigned, in a simple and subtle way, as well as radical, if we compare them with the preexistence.
As far as the material is concerned, the pavements of both floors are differentiated, given the expected daily use and the traffic of people: pavement with a stony texture and resistant on the ground floor, and a wooden pavement on the first floor. As for the rest of elements, pavements are proposed with neutral colors and punctually with warm woods or plant elements.
