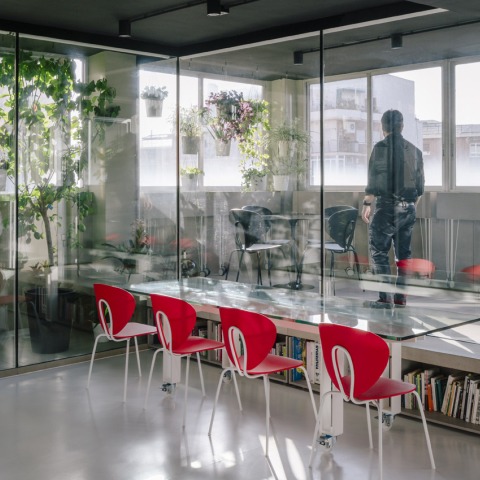Description of the project by Ruiz Esquiroz + Marta Muñoz Arquitectos
Ctrl+Green is a renovation project of an industrial space, changing its use into anoffice/house in the vicinity of Madrid Río. The architectural strategies are based on duplication and saving, both energy and space. Firstly, we duplicate some architectural elements (the floor and the façade) creating active chambers. Secondly, and thanks to the first strategy, we save and store energy as well as multiple objects (mainly books, tools and furniture), clearing the way for the views of Madrid´s skyline.
Doubling the skin: The former industrial space didn´t have any thermal insulation on its walls. Its perimeter was glazed facing every direction, but the windows and glazing wereinsufficient and antiquated. The first decision was to create a second skin inwards, with a space in-between big enough to be used as a pedestrian corridor, which at the same time, isolates the inner space thermally and acoustically. The excess of sunlight is filtered by a hanging garden and wireless motorized blinds.
Gallery in 7 movements: This interstitial space is transformed in seven different sections.If we unfold the gallery, it measures 40m in length, facing three different directions. The 150cm height of the existing windows wouldn’t allow us to see the street from the inside, that´s why we decided to elevate the floor 45 cm, allowing its use as an external terrace and as a linear bench inwards. Below that perimeter band, several wheeled drawers are hidden, in which thousands of books, tools and furniture can be stored. In the southern gallery there is a greenhouse with plenty of hanging plants. At the southwest corner it becomes a terrace surrounded by an urban orchard. In the western façade, the section of the gallery varies again, integrating a cushioned bench and a worktable. Finally, at the northern façade, the space in-between is reduced. There, we have a divan surrounded by books and plenty of wardrobes.
Doubling the floor: The construction of a new floor over the existing one, allowsthe installation of a low temperature radiant floor with an anhydrite screed. It is powered by an acclimatization system of aerothermia, instead of the old and inefficient air conditioner. Inside the floor the new plumbing utilities are also located. The floor is finishedwith a white polyurethane paint, emphasizing the abstract and luminous space.
All on wheels: 21 mobile drawers have been designed with different sizes.They are hidden bellow the perimeter gallery. To achieve the adaptability for all the dimensions they were manufactured with CNC milling machines, and assembled with no screws or adhesive, trusting only in the friction between its “zip” joints.
Besides that, we have specifically designed three furniture prototypes: the big transparent table, the computer office tables and the auxiliary bar table. All of them are on wheels, allowing the fast reconfiguration of the space depending on its needs.
Light as matter: The project displays abstract materials which emphasize the space and light in a precise and austere way. The neutral grey of the concrete & wood´composite panels has been used extensively in the construction of the perimeter. The floor and the inner walls are painted in white. The ceiling, in which all the electrical utilities are visible, has been painted in black, as a camouflage strategy.
Hidden complexities are part of our modern life, and this space aims to reflect our need to dispel the visual excesses around us.







































