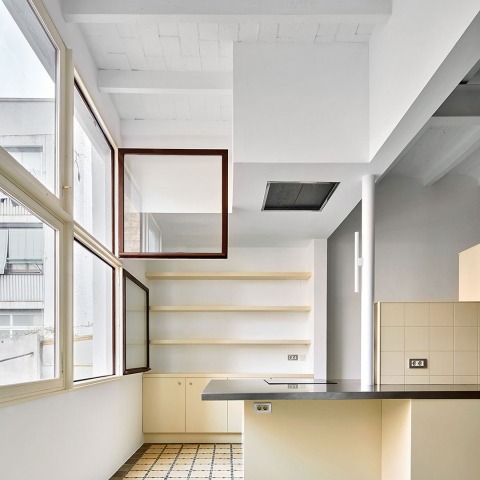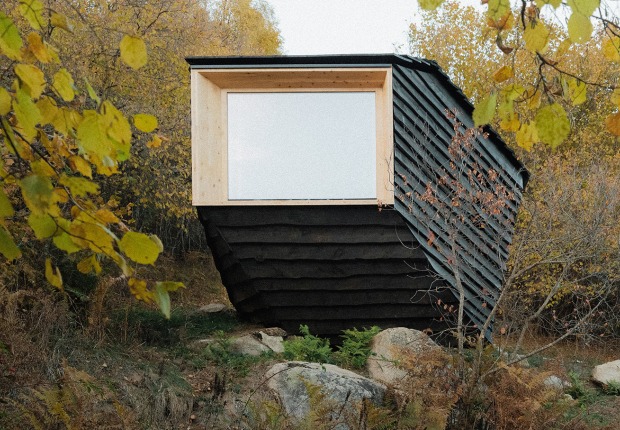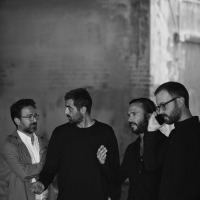ARQUITECTURA-G in its latest house refurbishment project with 3 bedrooms and 2 bathrooms program. They also had the premise of preserving the pre-existing pavement. They realize this intervention understanding as an "overlay of objects on a pre-existence". All rooms receive natural light through walls that don't reach the roof and allow the light passages between the main and rear facades.
Description of the project by ARQUITECTURA-G
We have completed the work a 70sqm house refurbishment located in Mariano Cubi St. in Barcelona. Based on a statement calling for a program of 3 bedrooms and 2 bathrooms retaining the pre-existing floors, the intervention is understood as a superposition of objects on a pre-existence. These objects don't reach the ceiling, allowing light continuity between the main and the rear façade illuminating all the rooms.
CREDITS. TECHNICAL DATA.-
Project.- House refurbishment in Mariano Cubí Street.
Architects.- ARQUITECTURA-G.
Location.- Barcelona, Spain.
Area.- 70 sqm.
Dates.- 2014 (project), 2015 (construction work).
Photography.- José Hevia.
Structures advisor.- Toni Casas.
Developer.- Cadmus Investment Group.




































