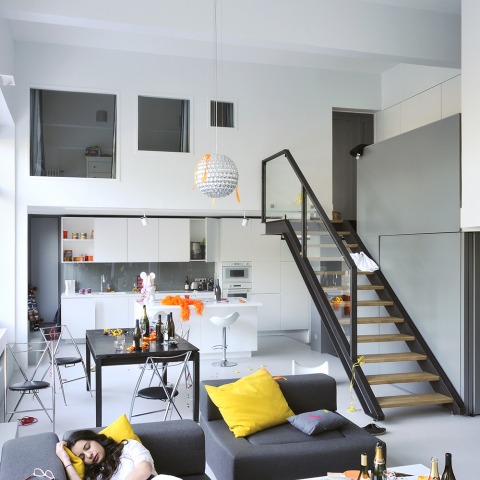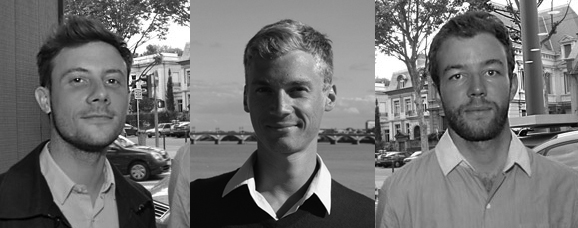The main idea behind the "after party" images is to try to make architecture's photos more alive, and make the place look a little "messier" to contrast with the minimalist aspect of the architecture we designed.
In our mind it could be the day after a birthday party or new years eve, but it doesn't really matter. We want people to ask themselves what did happen the night before, just like drunk people waking up and trying to remember what happened last night... The idea came when we visited the flat after the owners moved in. It was a complete mess, empty bottles of Champagne on the table and gift papers all over the floor. It was a nice surprise because when you build a project you are always trying to keep the space as clean as possible until you deliver the project. But this time it was the exact opposite and it was funny to witness this scene in an appartment you have designed.
After we shot regular architecture photographies we asked Frenchie Cristogatin the photographer if we could do a little staging to make the flat look like this.
Memory of project
The plans were designed for a couple with two children who wanted a loft conversion type with efficient use of space. The concept was to open up the ground floor by taking down the existing partitions wall and placing the bedrooms on the upper floor.
On the ground floor the addition of a big grey structure in the middle divides the entrance at one end from a living room area on the other hand. This large grey piece of furniture gives function to the remaining space: a wall of storage near the entrance a laundry and store room in the middle and a library in the more intimate space which is the living room.
The dining room and the kitchen were placed close to the existing French windows facing the city skyline in a double height volume.
The staircase was made from industrial beam (UPM), the steps are made out of oak wood and varnished on the spot. The design for the dining table was made to echo the ironwork of the staircase so it doesn’t look like usual furniture but becomes part of the apartment and “structures” the open plan ground floor.
The materials are polyurethane screed for the floor; MDF wood panel and laminated wood for the furniture; corian for the kitchen work plans, assembled parquet for the upper floor and the living room.
Text.- Dank Architectes
CREDITS.-
Architects.- Dank Architectes.
Area.- 160 m².
Budget.- 900€/m².
Dates.- 3 months (design), 5 months (works), finished May 2013.
Location.- Sainte-Foy-lès-Lyon (69), France.

































