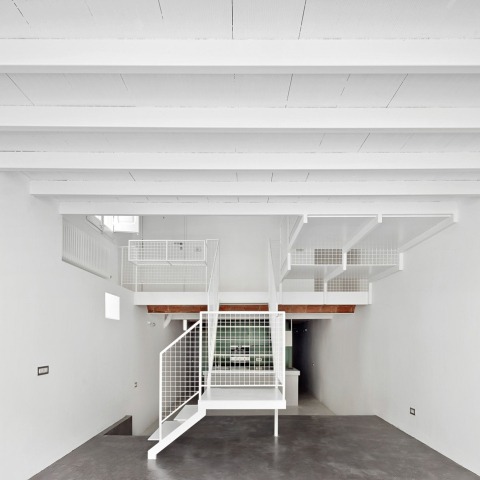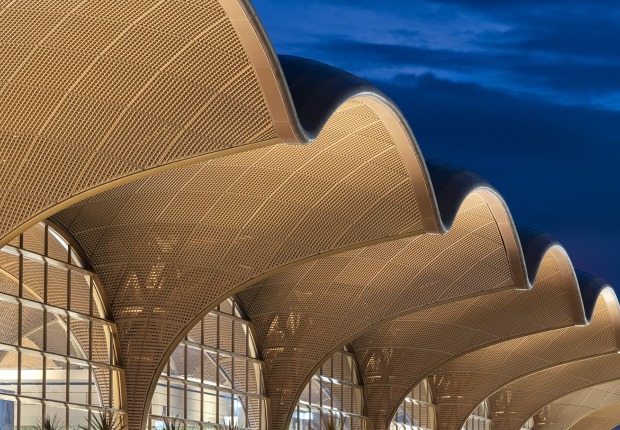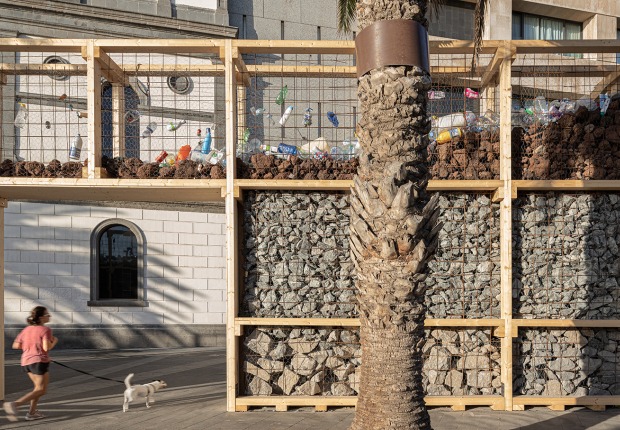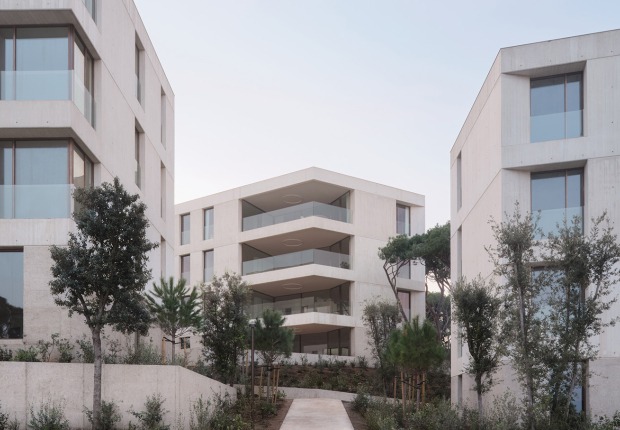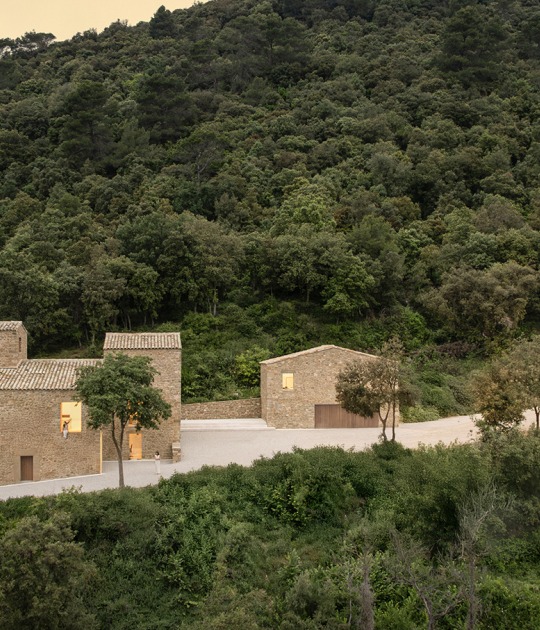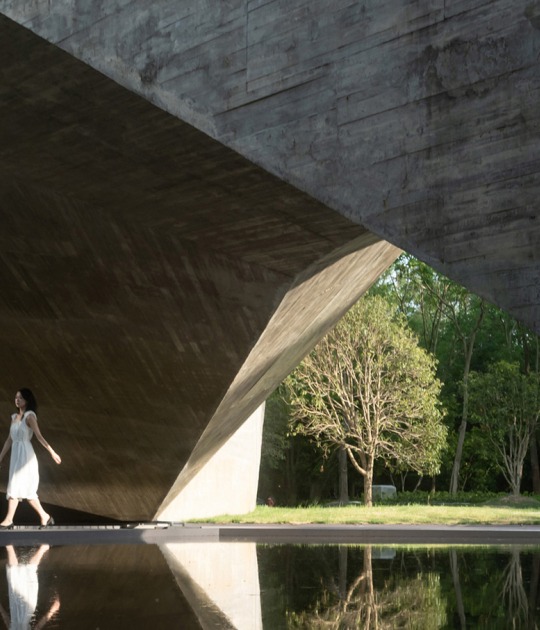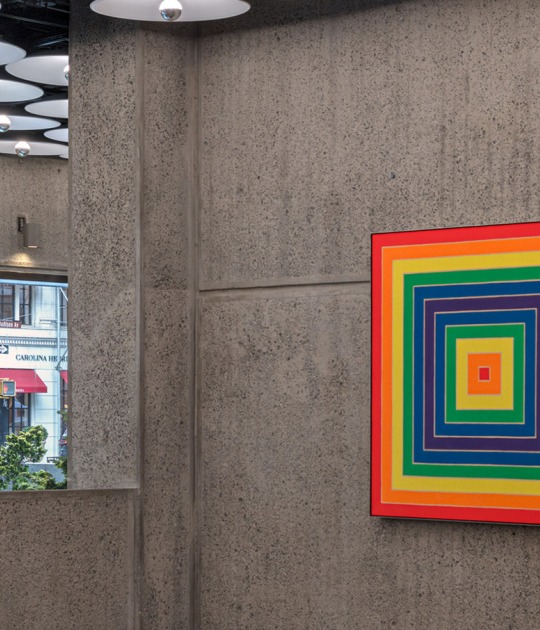Memory of project
The house is on a rectangular plot of 70m2 in a corner. In its initial state, it had a ground floor and a basement with no connection between them. The ground floor was inhabitable, but the basement had a height of 1.90 m and lacked light and ventilation. In the back of the plot there is a terrace at the basement level.
The commission comes from a young couple with two small children, so the house will have changing needs throughout its lifespan. The project is focused on making the entire property inhabitable, and on creating relationships between the different areas.
To make the basement area inhabitable, it was excavated deeper into the ground in order to gain height. At the center, an area of the slab between the two levels was demolished creating a void that spatially connects the entire house and provides natural light and ventilation to the basement. Furthermore, a new metallic structure with ceramic infill was built at the end closest to the courtyard. We also decided to create an opening in the entire ground floor facade to the terrace. This opening directly relates the terrace with the interior of the house, providing natural light to the lower level too.
According to the needs of the clients, we propose a day / night program segregated by levels. However, we chose not to compartmentalize the rooms and to relate them both in plan and section.
The play with different levels generated by the partial excavation of the basement floor, the area of demolished slab, and the height of the new slab is designed in terms of circulation with a metallic device (ladder + catwalk) that fulfills various functions. On the ground level, next to the new access to the dwelling, it functions as a bench and storage area. On the same floor, it addresses both the vertical circulation, to provide access to the lower floor, and the horizontal circulation. When walking through the catwalk, it offers a view of the tree in the terrace thanks to a new opening on the facade.
Text.- Arquitectura-G.
CREDITS.-
Work.- Remodelling a House in Nou Barris, Barcelona. Architects.- ARQUITECTURA-G (Jonathan Arnabat, Jordi Ayala-Bril, Aitor Fuentes, Igor Urdampilleta).
Location.- Barcelona (Spain).
Total area.- 150 m².
Dates.- 2011 (project), 2012 (building work).
