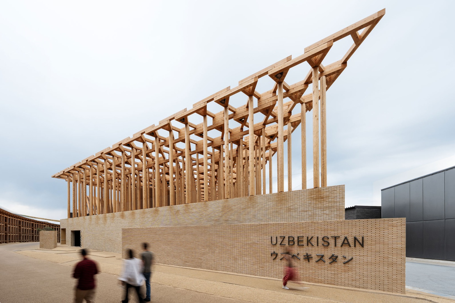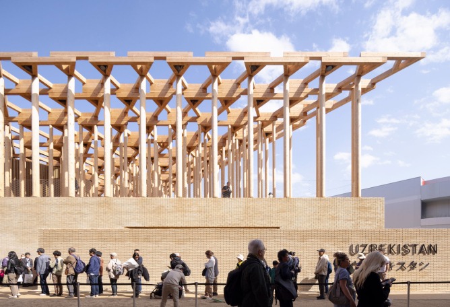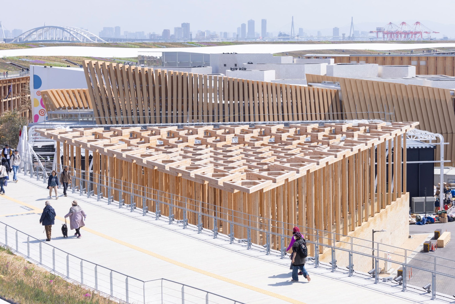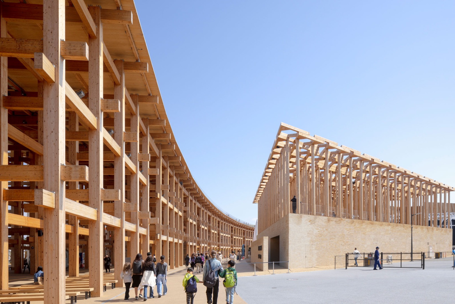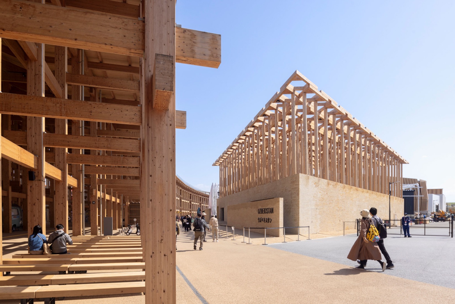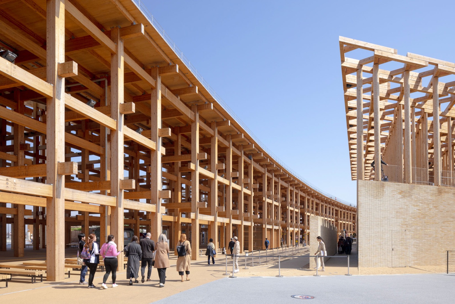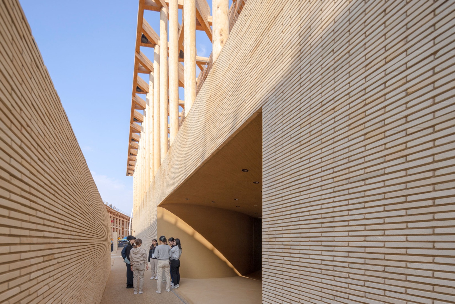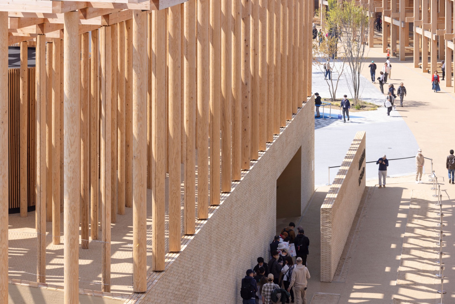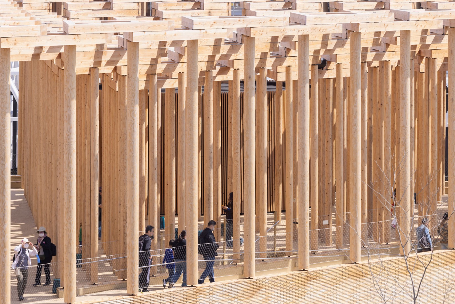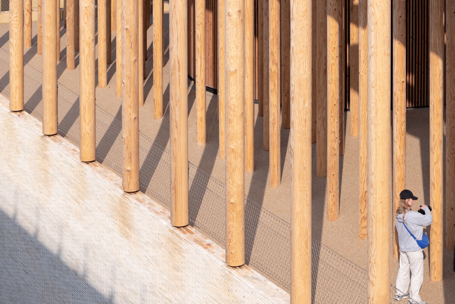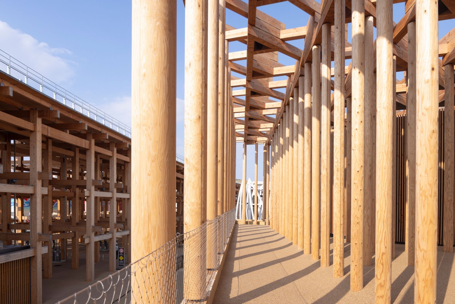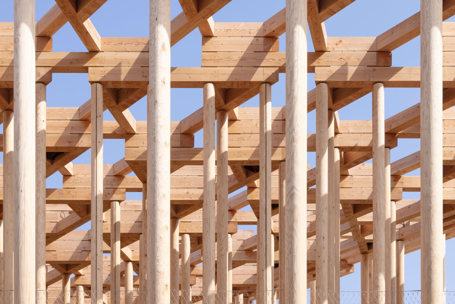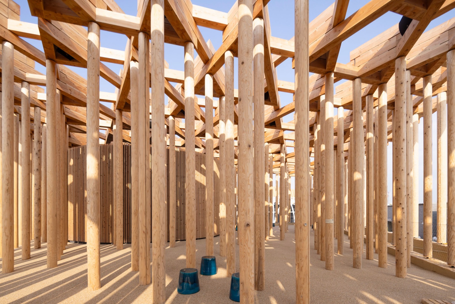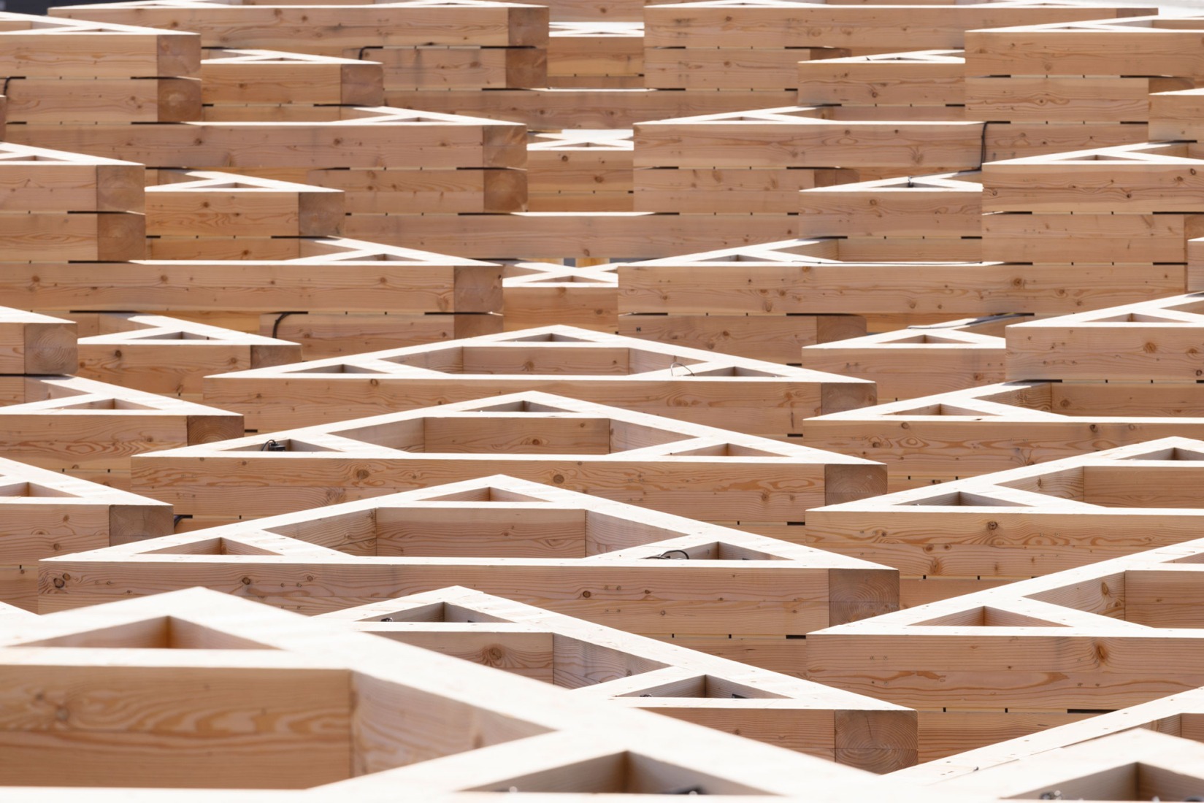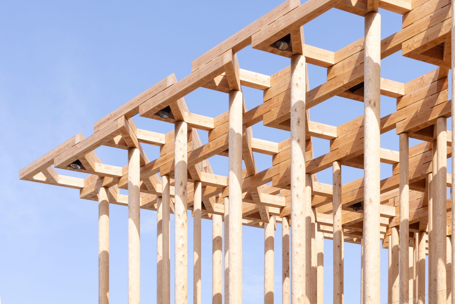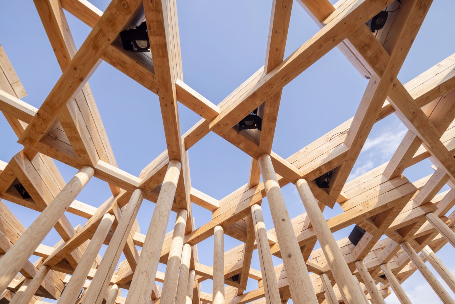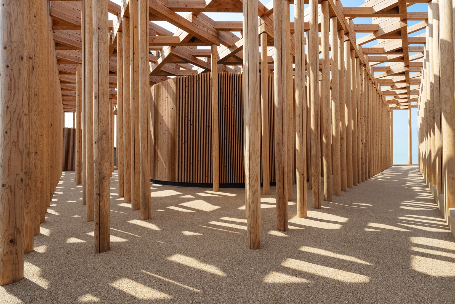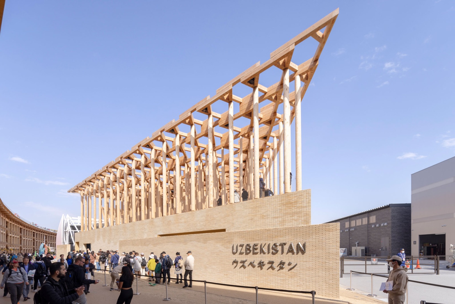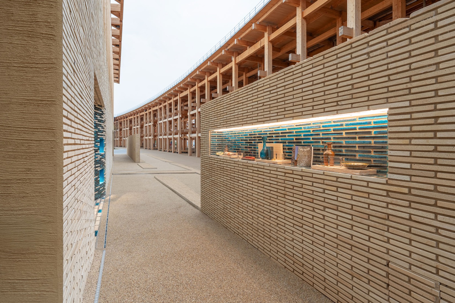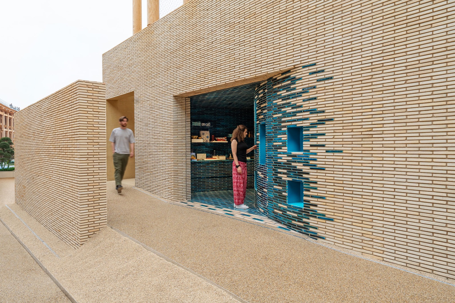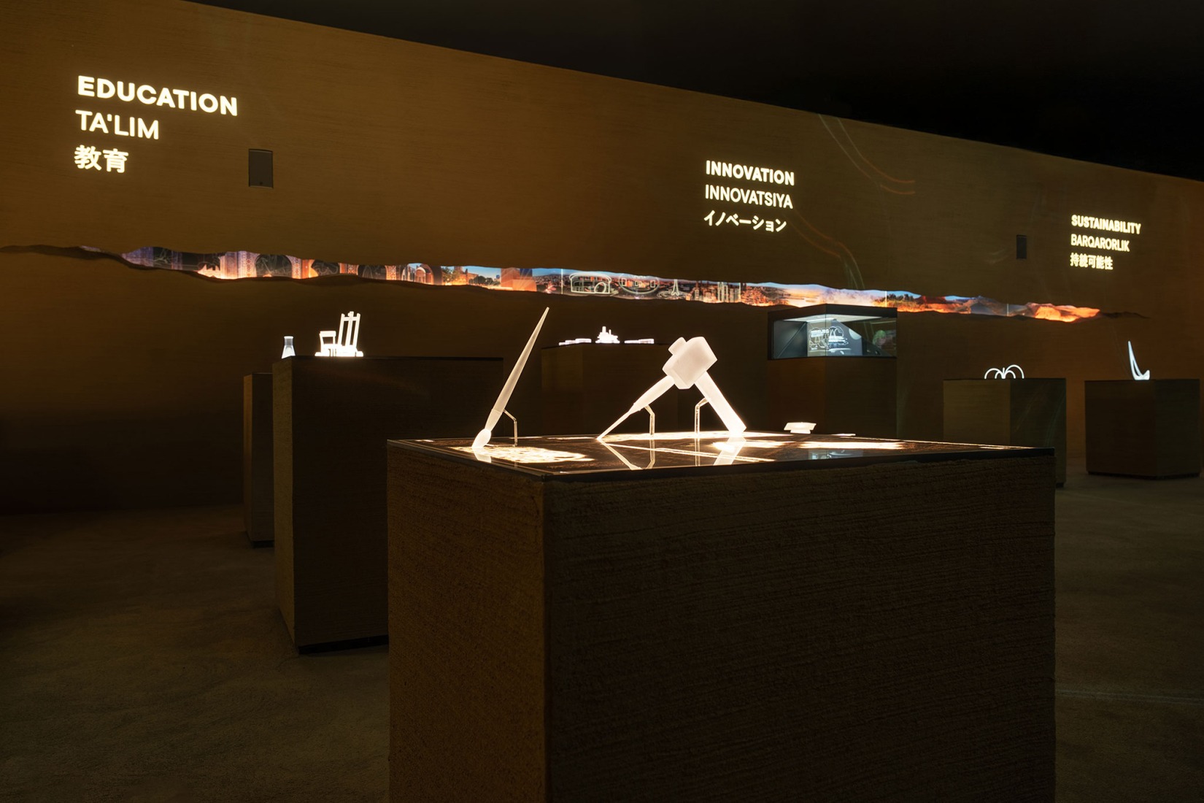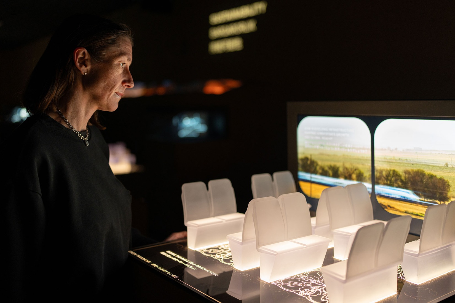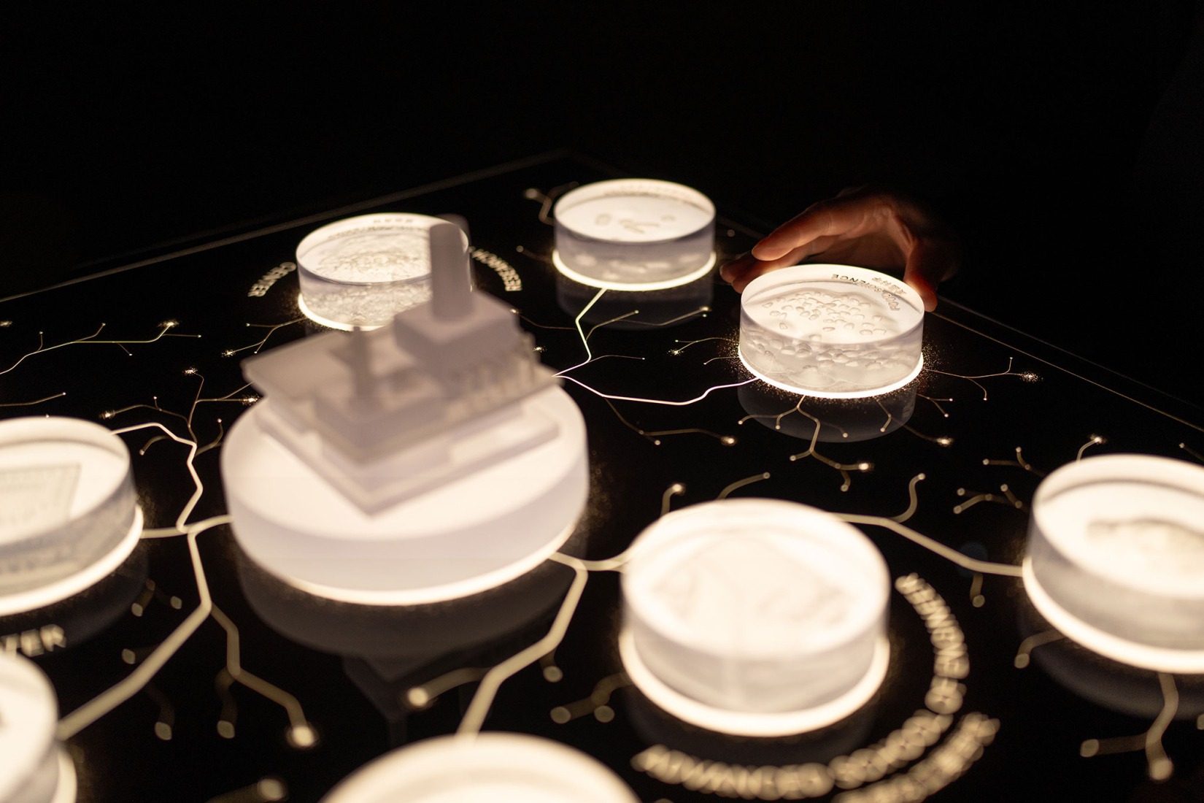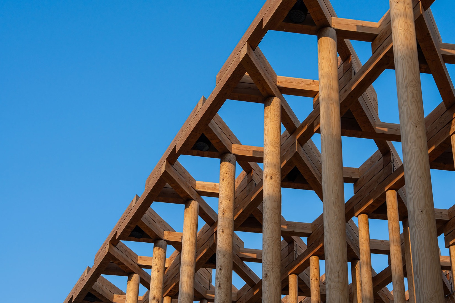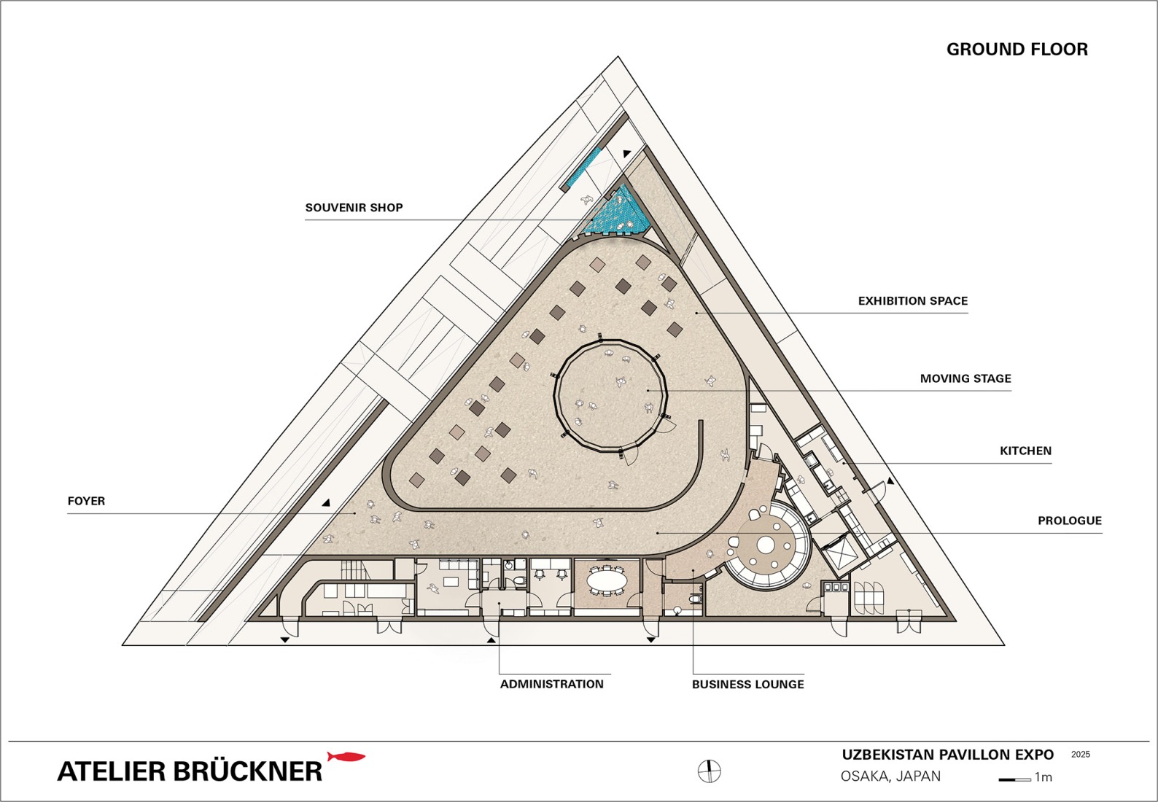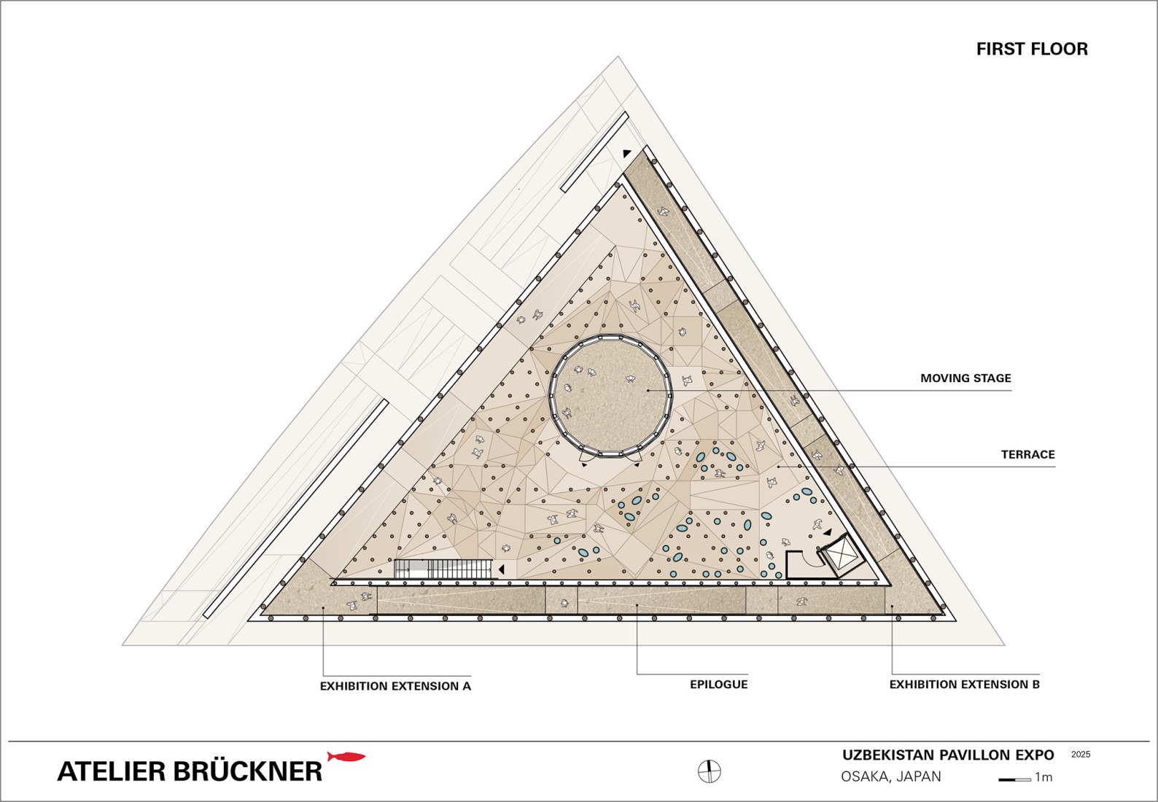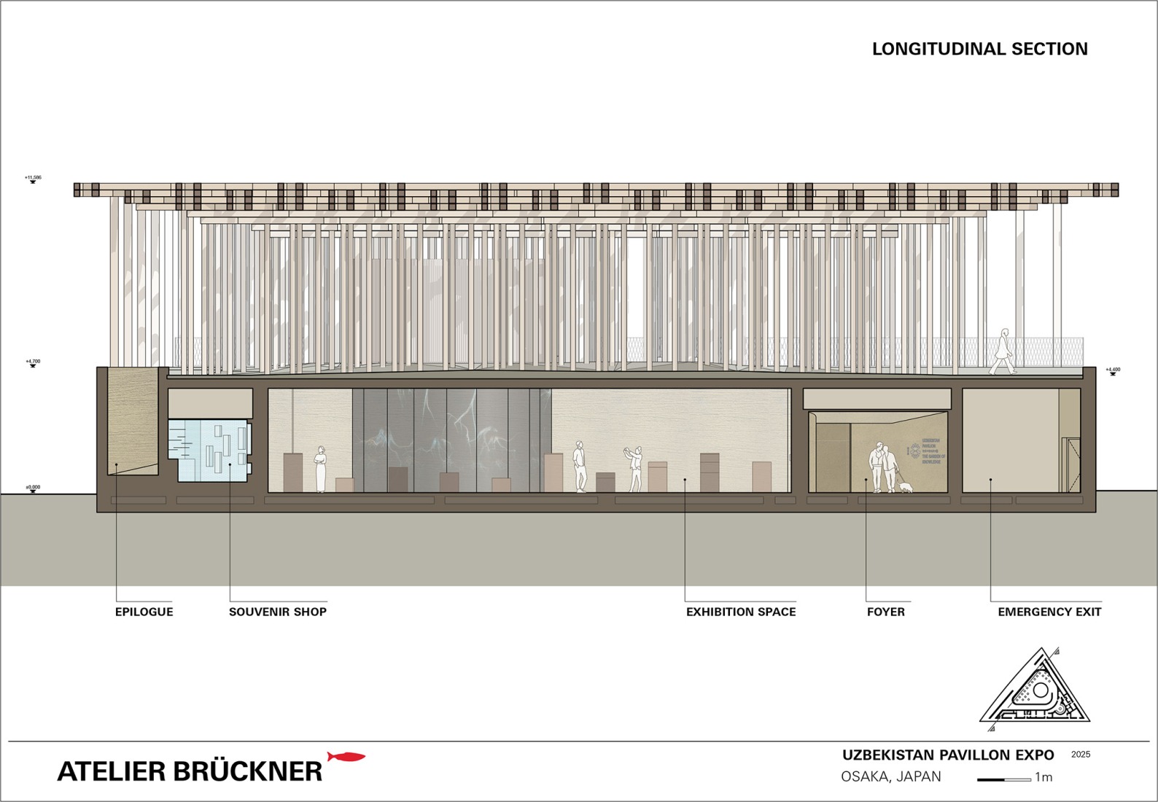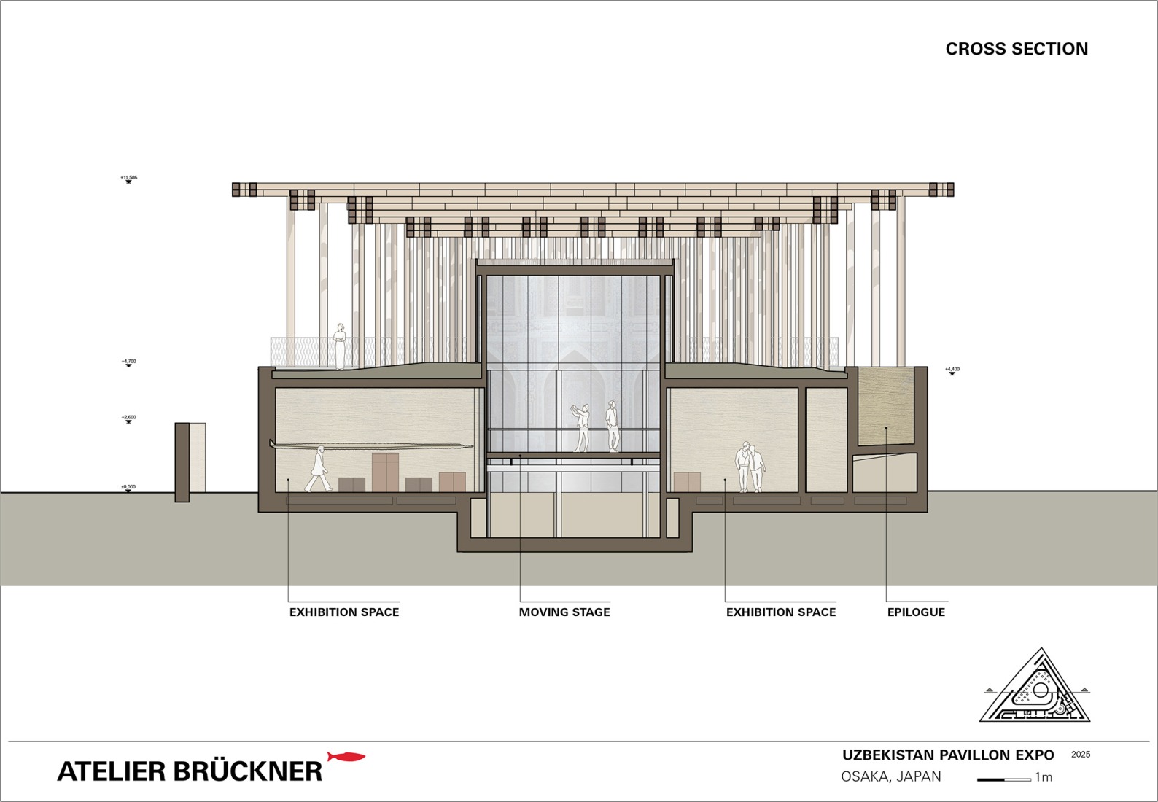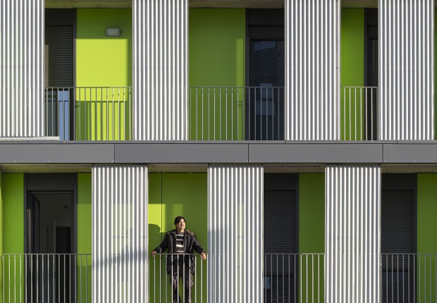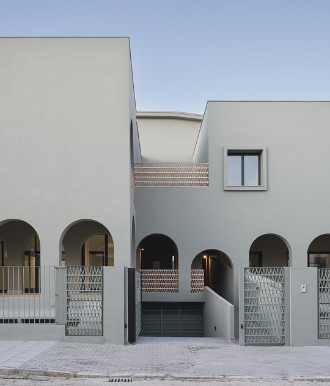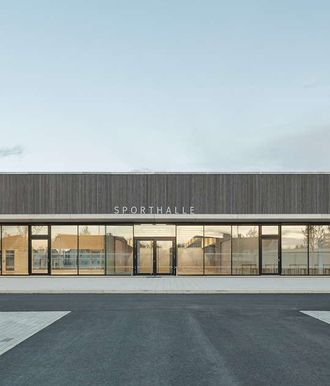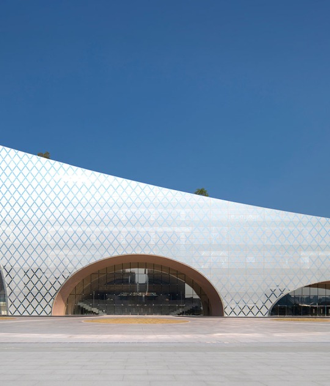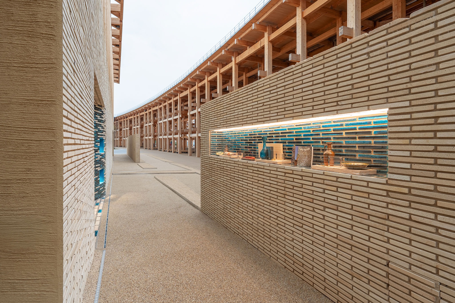
Atelier Brückner creates an ode to the Uzbek nation through contemporary and sustainable architecture. The two-story pavilion is composed of a base made of brick and clay, representing the country's land, roots, and culture. The forest of eight-meter wooden columns on the upper floor evokes the protection and shelter of traditional temple and palace architecture.
The harmonious dialogue between space, details, and graphics creates a visual identity inspired by Ganch carving. All the materials used—wood, clay, brick, gravel, and earth—are linked to Uzbek tradition; once Expo 2025 is over, they will be reintegrated into their biological or technical cycles.
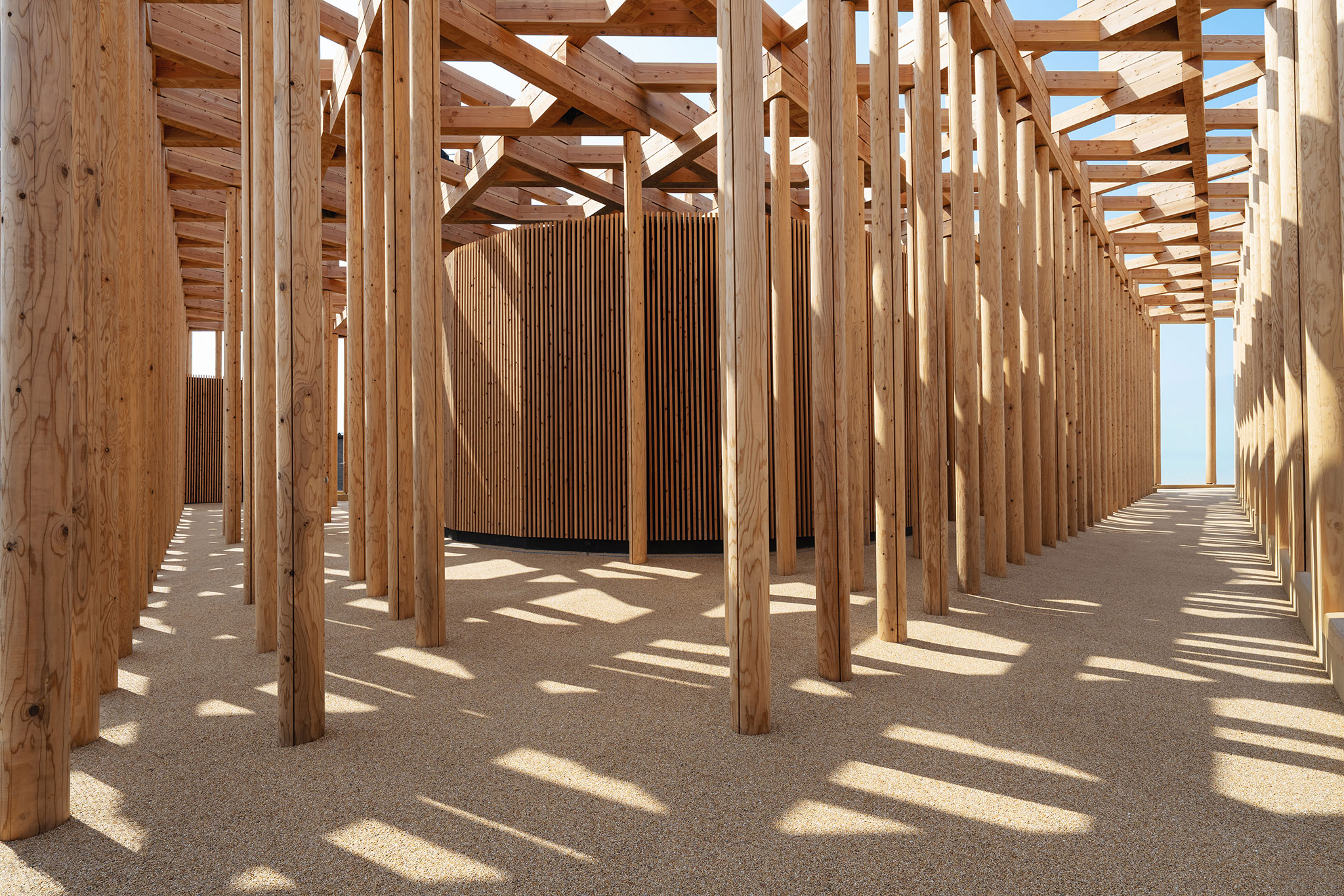
National Pavilion Uzbekistan, Expo 2025 by Atelier Brückner. Photograph by Josef Sindelka.
Project description by Atelier Brückner
Sustainable architecture for Expo 2025 in Japan: The Uzbekistan Pavilion, designed by Atelier Brückner, is now open. Expo 2025 in Osaka runs under the theme "Designing Future Society for Our Lives". Uzbekistan is presenting itself with "Garden of Knowledge – A Laboratory for a Future Society", commissioned by the Uzbekistan Art and Culture Development Foundation (ACDF). The pavilion symbolizes a new era for the Central Asian nation, representing growth and future perspectives. Following sustainable principles through the use of natural materials and modular construction, the design has already been awarded Gold at the German Design Award. The exhibition within the pavilion highlights Uzbekistan’s rich history and offers insights into the nation’s science, innovation, and transformation.
The design of the pavilion reflects Uzbekistan’s traditional craftsmanship, reinterpreted in contemporary and sustainable architecture. The two-story pavilion, with a footprint of 1,272 sqm and around 860 sqm of exhibition space, presents an archetypal snapshot of the Uzbek landscape. The base, made from brick and clay, represents the earth, the roots, and the cultural heritage of the country. The open-air terrace, an 8-meter-tall wooden sculpture, represents the forest: a place of protection and an open space for the exchange of knowledge. The forest of columns references traditional temple and palace architecture, where colonnades shape spaces. The pavilion’s open, transparent, and accessible design leaves room for ideas and development, embodying openness in every direction. All visitors are invited to engage with the country’s ongoing transformation and experience Uzbekistan’s future in the making.

Materials such as wood, clay, brick, gravel, and earth are natural, reusable, and rooted in Uzbekistan’s tradition – reinterpreted in a modern context. After the Expo, they will be fully returned to either biological or technical cycles. The wooden sculpture, for instance, can be dismantled into modular units and reused. Visitors can even trace the exact origin of the wood via smartphone. All the timber used – sugi, a native variety of cypress – comes from regional sources near Osaka.
The Uzbekistan Pavilion presents itself as both a laboratory for a future society and a social learning space. The exhibition focuses on SDGs 4, 7, and 9, demonstrating how sustainability, innovation, and education are driving societal progress. The exhibition mirrors the process of growth: a seed that takes root in the soil, grows, blossoms, and finally bears fruit.

On the ground floor, "The Soil", exemplary projects make Uzbekistan’s transformation tangible. In the sustainability section, the focus is on the transition to a green economy. Models and interactive media showcase renewable energy initiatives, energy-efficient construction, and sustainable mobility solutions. The innovation section highlights advancements in infrastructure, industry, and urban development – including the New Tashkent project and the revitalization of the Aral Sea with support from the Japanese government. Technological and social innovations are presented as keys to participation and economic development. The education section illustrates how traditional crafts are being merged with modern learning methods. On display are digital tools, training programs for young artists, and restoration projects for cultural landmarks such as the Bibi-Khanym Mosque, where advanced technologies are used to preserve cultural heritage. The walls feature a layered panorama of traditional patterns, architectural silhouettes, and modern infrastructure, forming a symbolic landscape. Animated projections bring these elements to life, telling the story of the country’s transformation.
The exhibition incorporates interactive 3D models, animated infographics, and Pepper’s Ghost projections. Special lighting installations make Uzbekistan’s growth and development visible, with exhibits seemingly sprouting from the earth itself.
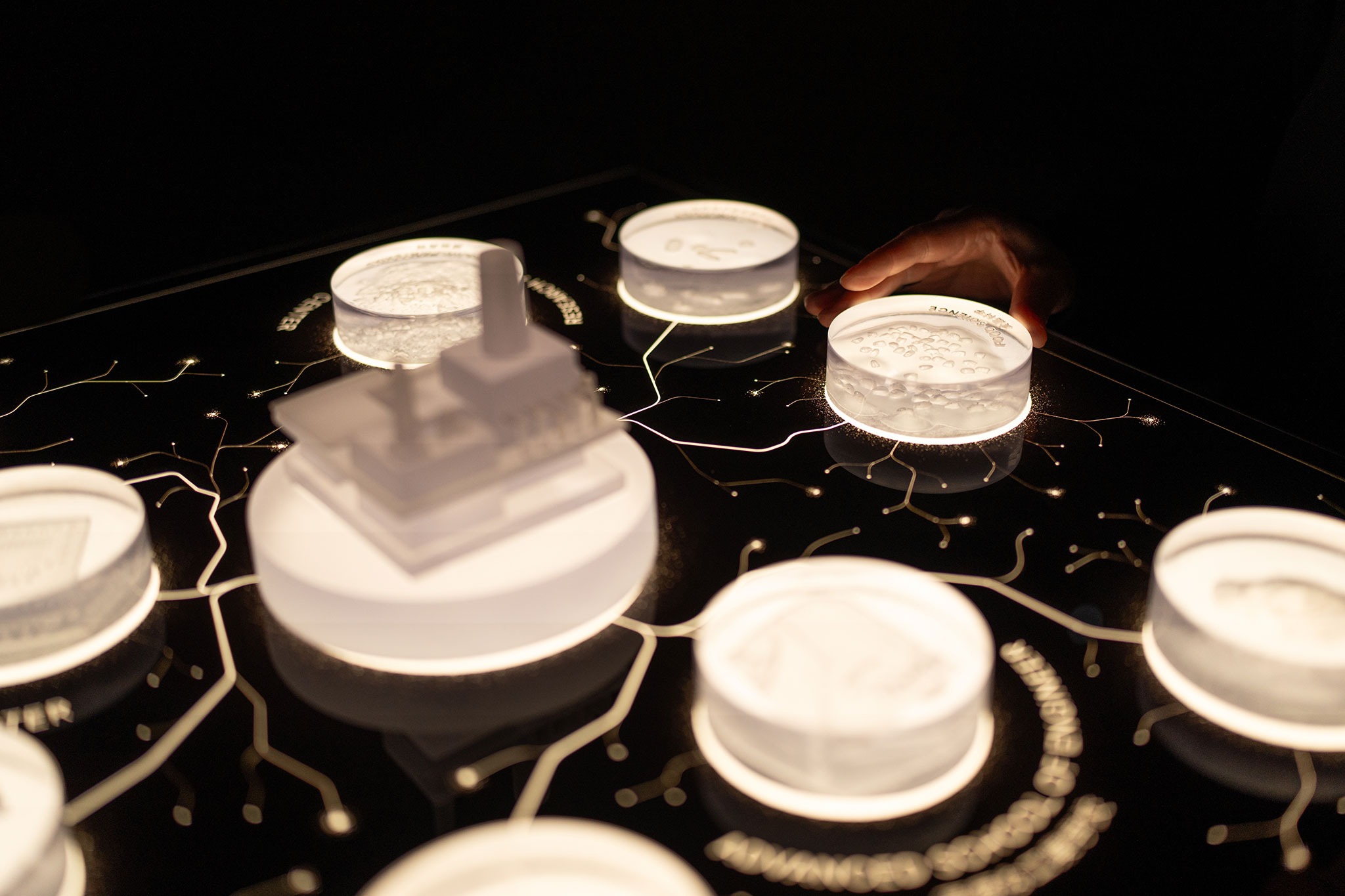
At the heart of the pavilion is a rising platform surrounded by a 360-degree multimedia projection. The three-minute journey from the ground floor to the terrace begins with the sprouting of "seeds of knowledge", depicted as glowing roots and symbols of Uzbek craftsmanship. Kaleidoscopic animations of the Registan madrasahs transition into real architecture. Voices and music, blending traditional instruments with modern soundscapes, accompany the visual journey. The audience becomes part of a world of exchange, where thoughts and knowledge circulate like pollen in the wind. The projection opens to reveal a vast natural landscape of Uzbekistan, interwoven with renewable energy projects, high-speed trains, and urban innovations. At the center blossoms a pomegranate tree, symbolizing a vibrant and renewing Uzbekistan. The show ends with a poetic transition: the visitors themselves become the seeds of the future, stepping directly from the platform onto the pavilion’s terrace.
The visual identity of the exhibition is based on a design that combines modern clarity with traditional ornamentation. Inspired by Ganch carving, the delicate stucco ornamentation of Uzbek architecture, lettering, icons, and wayfinding elements were created. These are partly three-dimensional, partly integrated directly into the walls, establishing a harmonious dialogue between space and graphics. The typography and color scheme follow a natural aesthetic: earthy tones and geometric patterns represent fertile ground, symbolizing growth and transformation.

