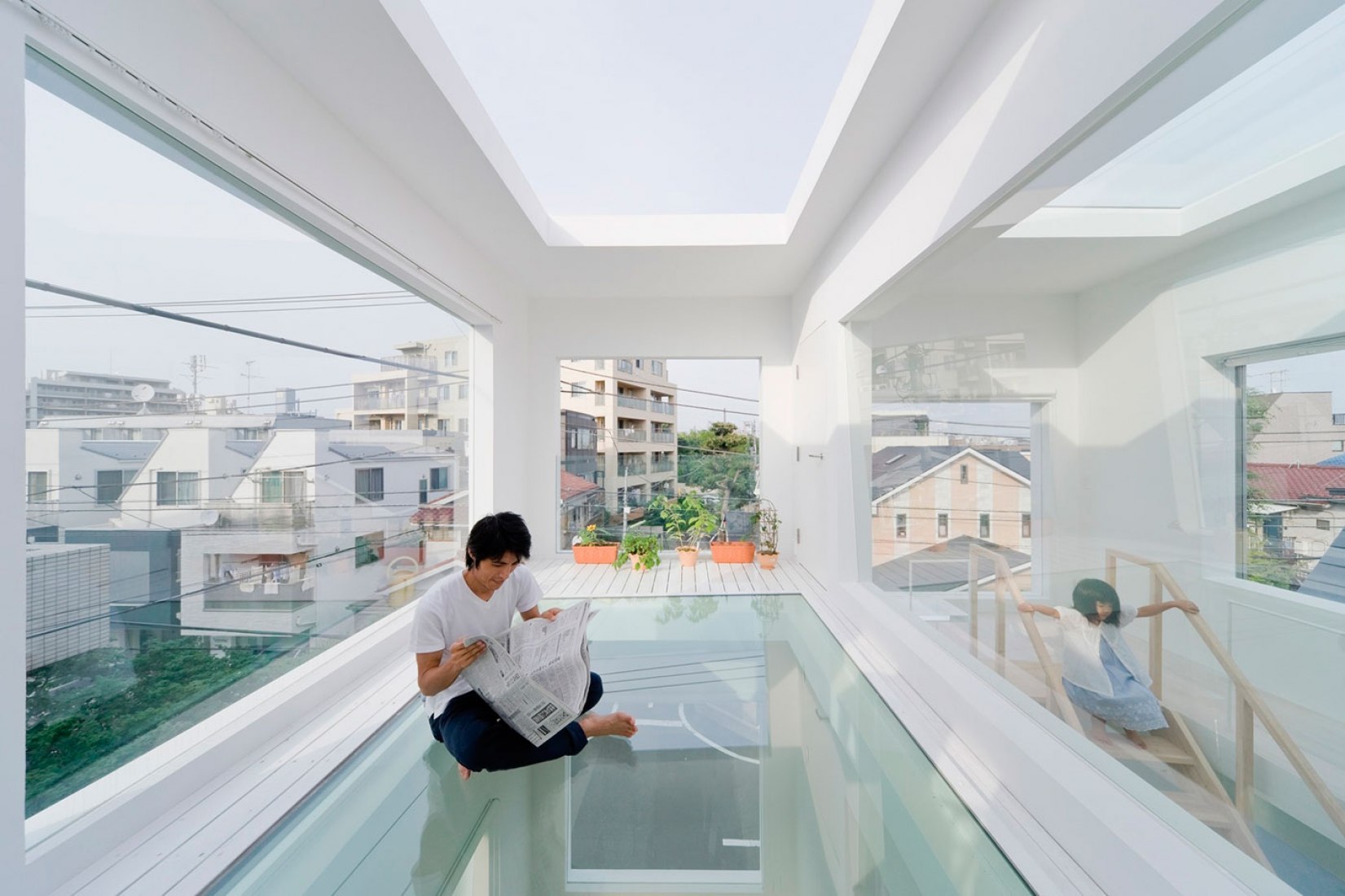A dwelling for a family of three located in a residential district in Tokyo. To live in a multi-storey dwelling in a dense metropolis like Tokyo is somehow similar to living in a large tree. Within a large tree, there exists few large branches, of which endows numerous qualities; -pleasant places to sit, sleep, and present places for discourse.
While these branches are individual places under protection, they are simultaneously equipped with mutual relationships that allow one to sense the presence of one another across each branch. A network of relationships interwoven across many places throughout the branches. A proposal for a landscape where the duality of opposites; individuality and holistic co-exist through relationship.


Photography © Iwan Baan
The character of this residence is that it is covered / riddled by holes. The walls, ceilings, and the floors are blatantly punctured and are interlocked three-dimensionally. Through these apertures, one is able to see and feel through to the spaces adjacent, above and below oneself, and furthermore, beyond what is clearly defined.
Through these apertures, staircases of varying angles are affixed, suggesting the access within this geometric tree. The rich spatiality conceived here consists of both an imaginative three-dimensionality of an Escher image, or, an otherness imagined in a scenery of people of the future beginning to inhabit a majestic ruin.


Photography © Iwan Baan
Using artificial materials and geometric order, the succession of voids in connectivity engenders a greater field of relationships. This concept of a residence akin to a large tree, with a tree-like ambiguity in its connectivity with the exterior, propounds a prototypical dwelling/city of the future.

Photography © Iwan Baan
CREDITS
Architects.- Sou Fujimoto Architects
Location.- Tokyo, Japan
Principal in charge.- Sou Fujimoto
Project Team.- Hiroshi Kato
Site area.- 72.28 sqm
Building area.- 50.52 sqm
Total floor area.- 124.87 sqm
Completion.- 2008











































