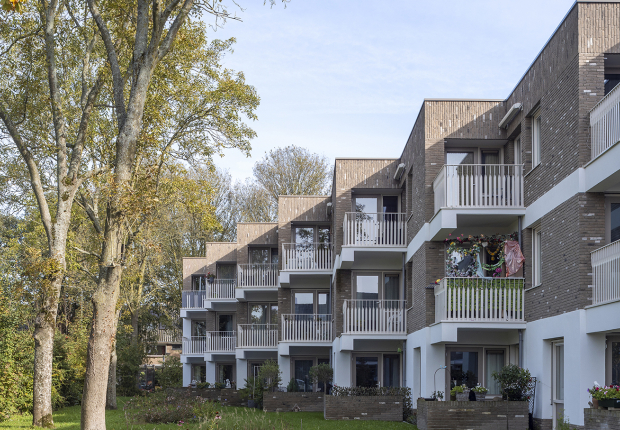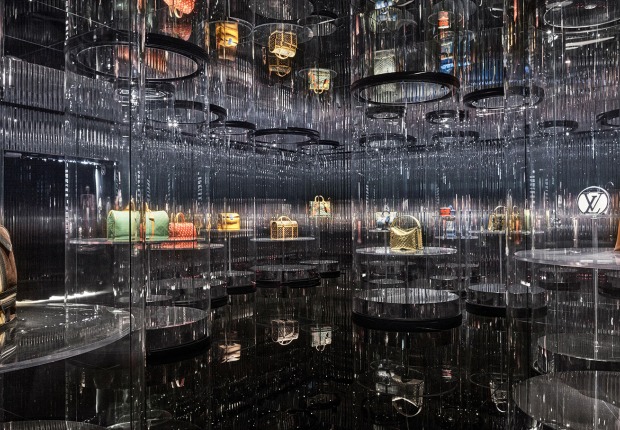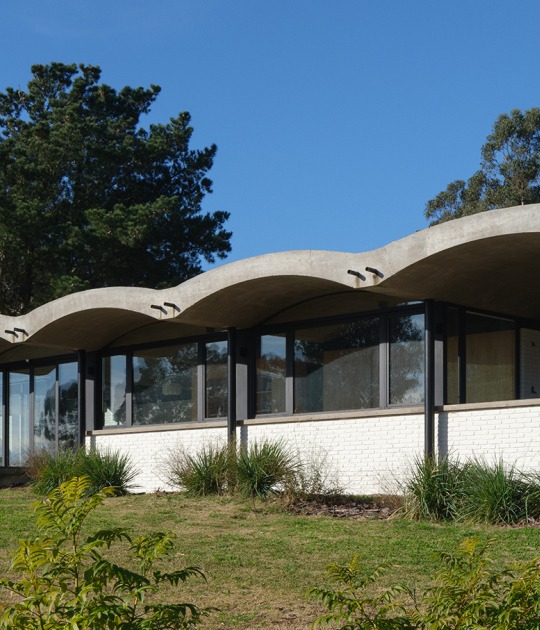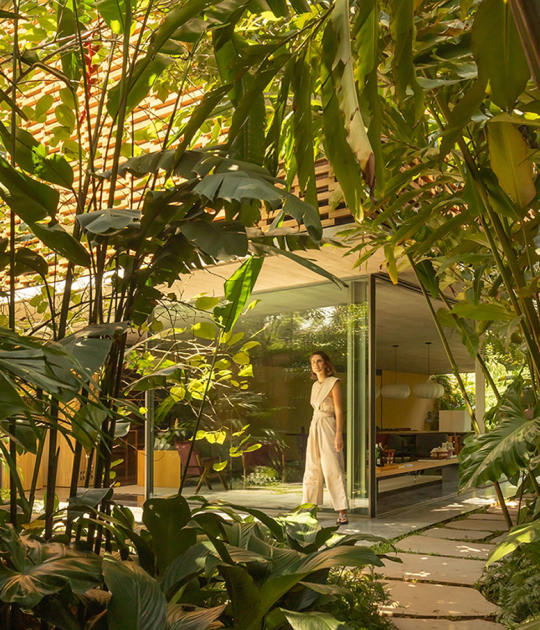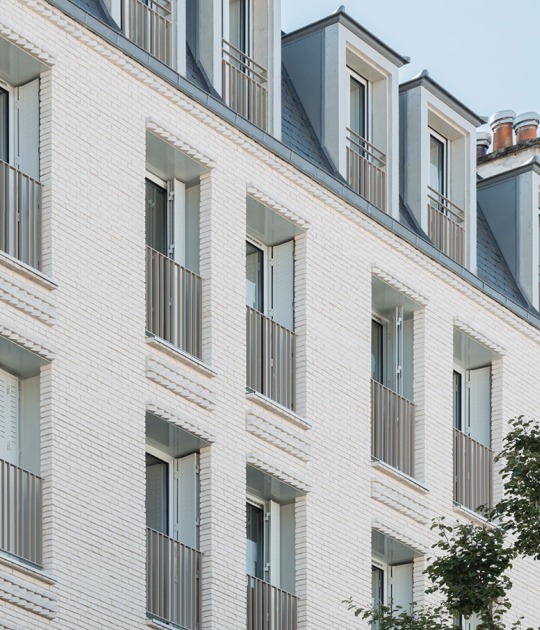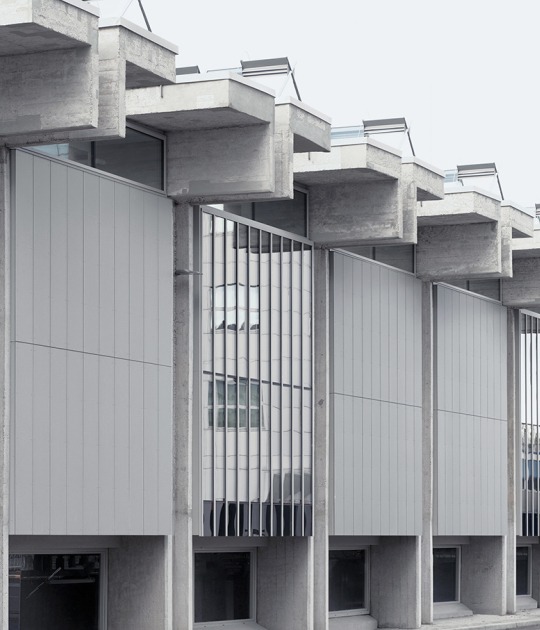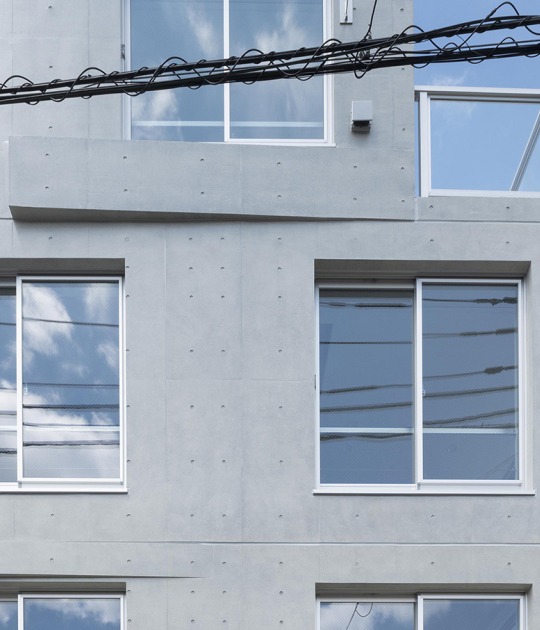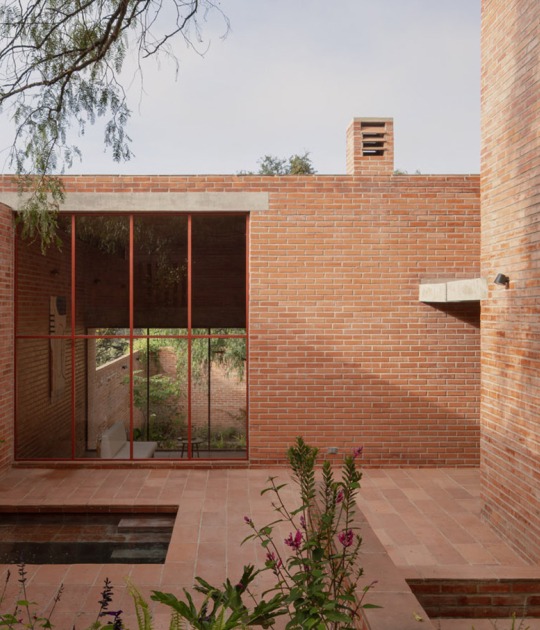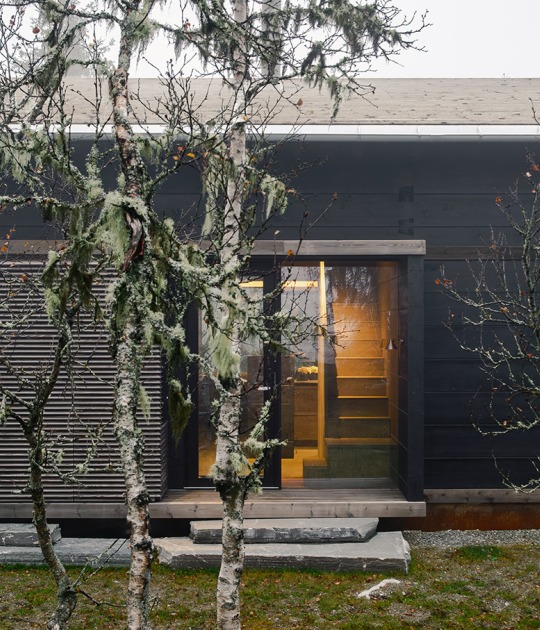Memory of project
The house lies on the serene site located in the midst of the residential district of Nishinomiya, Hyogo prefecture.
Expanding the line of sight toward the woods that spread to the west, it was when I was plotting such a life as the garden and the interior may become richly contiguous that I came up with this idea of ”roof=garden” which stretches up diagonally.
The roof garden slowly rising like a hillside, creating a living space that stretches itself downward at the same time. Dotted with potted trees that are as if they are floating on the roof, it is like a landscape of a semi-natural and semi-artificial mountain. While a number of openings are capturing the soft light, the slope vividly cuts out the landscape of the woods and the sky with an unexpected sense of distance.
The interior space of the studio is made up of three different floor levels. Living space on the semi-basement is excavated 1.5 meters, the dining and the kitchen spreads out from the entrance on the ground level and the nursery-cum-living lies about 2.5 meters up the steps where people can sit in various ways. The bathroom and the master bedroom are stored under those steps.
The space contains these different levels of space continuously, where overlap the windows bored randomly. Thus created difference in hight of the line of sight changes the spatial expanse and composure in diversity.
With this house, it was significant to connect the interior and the roof garden.
Moreover, not only in one place but if it were possible to move back and forth inside and out at various levels of hight, the life traversing between the living space and this mountain-like garden would surely become so rich.
Ultimately, it became possible to create the routes to access this garden from all these three different levels described above.
You can move freely in and out that way, I wanted to generate more natural and geographical relationship between inside and outside which is different from the normal architecture of its garden and floor distinctive from each other.
On top of the slope of the garden was placed a small hut.
Like an arbor, it is a shed that complements the life in the garden while it is also like a small villa, which I hope that, together with some furniture emplaced on the roof, shall suggest an opportunity to enjoy this new form of garden.
Text.- Sou Fujimoto.


























