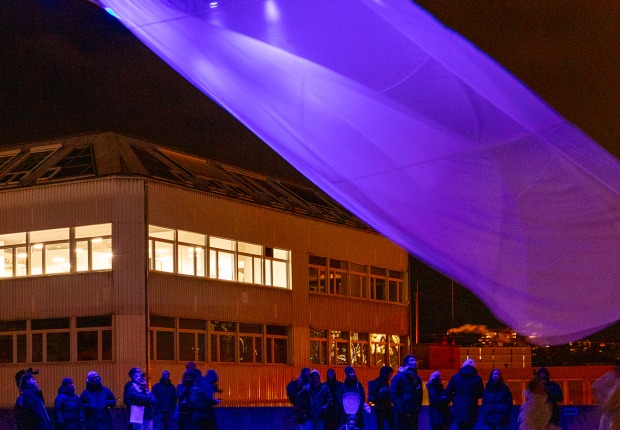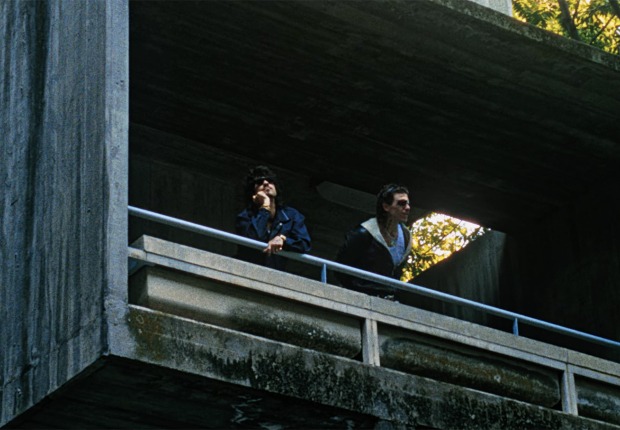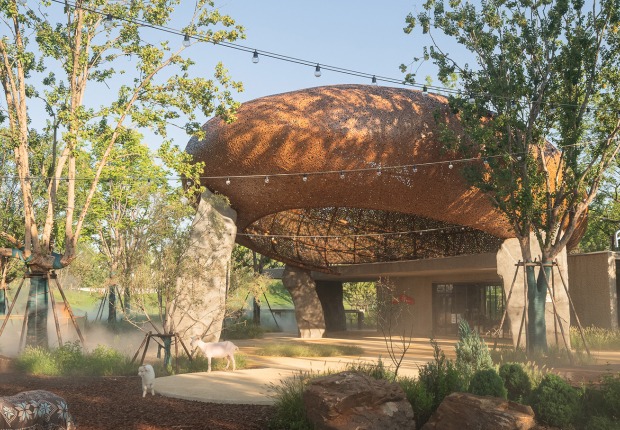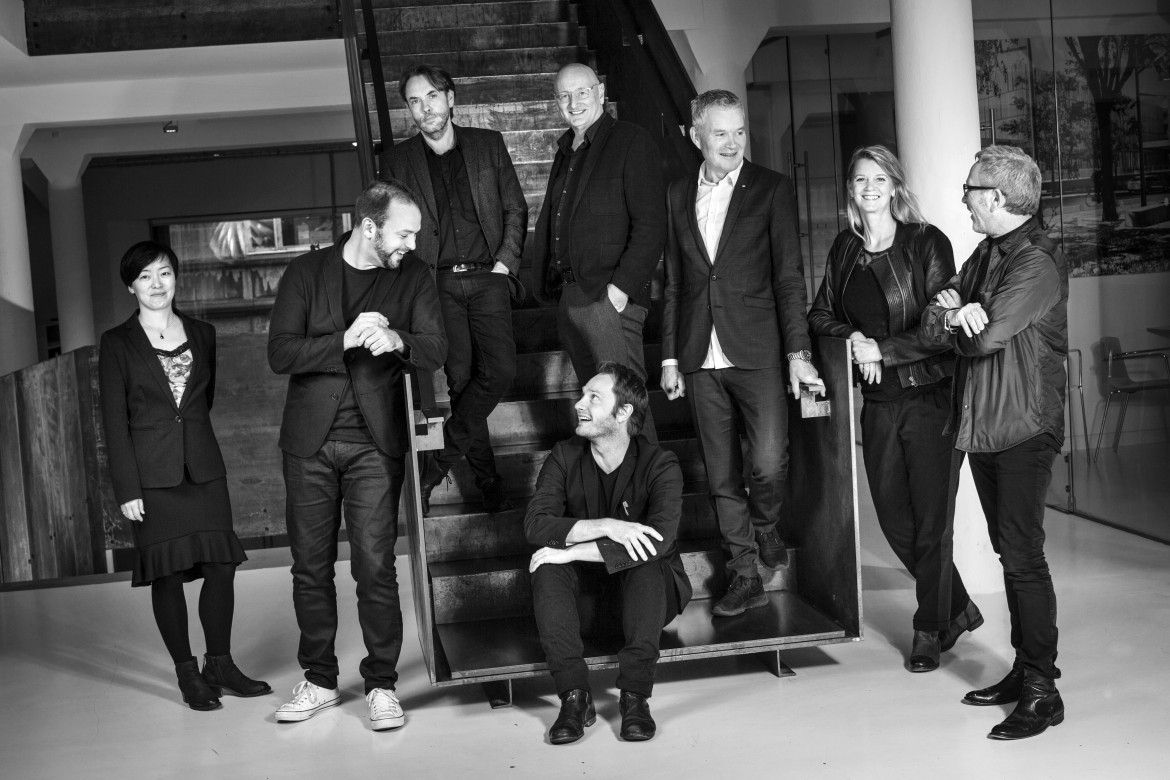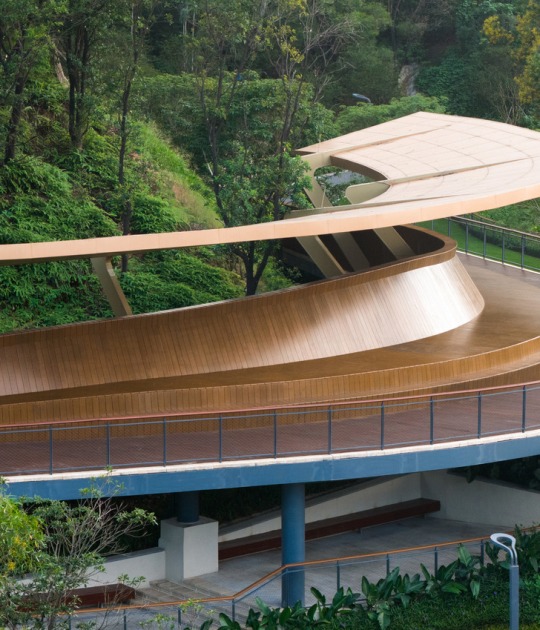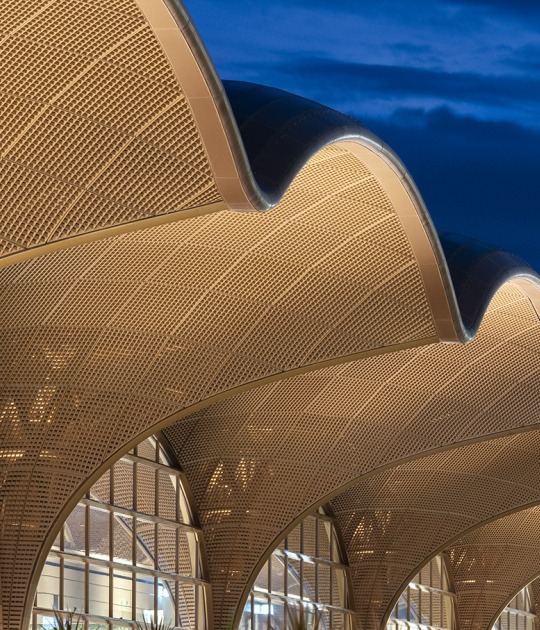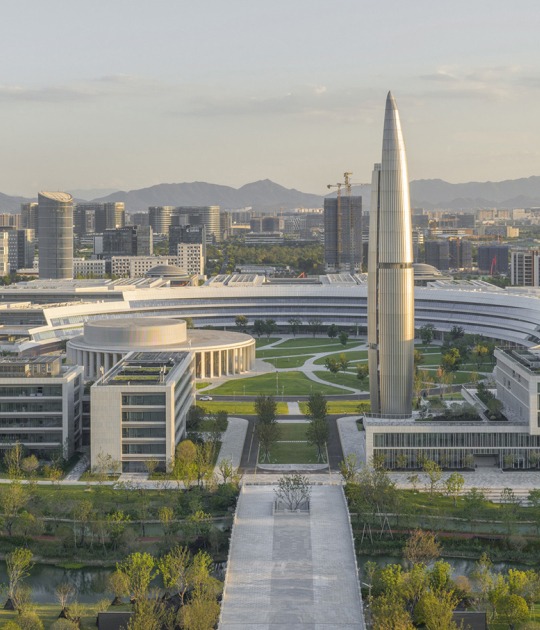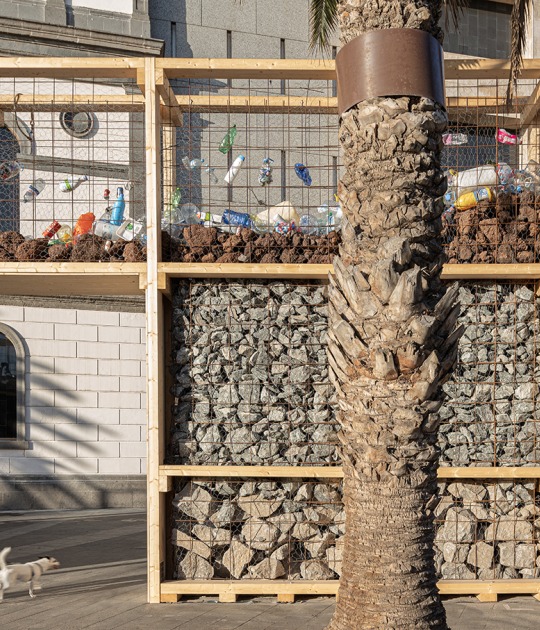
This work, designed by Schmidt Hammer Lassen Architects, represents a significant contribution to the area, both in its program and its volume. The new building boasts a distinct tectonic character, curved facades, and an interior program that encompasses a 1,600-seat main auditorium and a more intimate black box theatre with 200 seats, designed for experimental performances.
The building aims to be an integral part of the West Bund, situated along the river with a scale similar to that of the ships that navigate it, and connecting with the large exterior plaza to emphasize its public character. Its imposing and tectonic appearance is achieved not only by its large scale but also by the use of reinforced concrete reinforced with fiberglass as the finish of the building envelope. This organically shaped façade brings dynamism to the project and also serves as a tribute to the Huangpu River, imitating its constant movement.

The West Bund Grand Theater by Schmidt Hammer Lassen Architects. Photograph by RAWVISION studio.
Project description by Schmidt Hammer Lassen Architects
The West Bund is the most rapidly developing arts, culture, and commercial district in Shanghai. Located along the banks of the Huangpu River just south of the city center, it represents a concerted effort by the Shanghai Municipal Government to create an iconic world-class urban waterfront comparable to the Paris Rive Gauche and London South Bank. Formerly an industrial zone built out during the early 20th century, the current development is guided by a master plan that combines existing structures and new buildings with a pedestrian-oriented landscape that encourages a lively, bustling atmosphere. When completed, the 9.4-square-kilometer West Bund will be the largest cultural district in Asia.
The West Bund Grand Theater is one of the district's anchor art venues, accommodating a 1,600-seat main auditorium and a 200-seat intimate black-box theater for experimental performances.

The new theater is conceived as one half of a yin-yang partnership with the newly opened West Bund Dome, a renovated and adaptively reused historic structure adjacent to the theater. The dome is translucent, exuding light in the evenings, while the theater is monolithic and abstract. The dome was once a pre-homogenization facility for China's largest cement production plant; the theater celebrates this heritage as a new concrete mass. Glass Fiber Reinforced Concrete (GFRC) was designed in a series of horizontal organic forms that are composed to mimic the constant movement of the Huang Pu River.
The Huang Pu River is so important for Shanghai," says SHL Design Director Chris Hardie. "So, having a location right on the riverfront is extremely privileged. From there, you become acutely aware of how busy the river is. It is never still, always moving, slowly carrying boats that are of a similar scale to the Grand Theater building. When you walk toward the river, the image of the water is powerful. We wanted the West Bund Grand Theater to represent this.

While the main auditorium and black box are designed to be world-class performance venues, the West Bund Grand Theater offers more than superb acoustics and sightlines. A large outdoor plaza emphasizes the public nature of the project, and throughout the interior public spaces, expansive windows offer views across the river and toward the rest of the West Bund district. Generous terraces, one on the roof and another halfway up the elevation, provide perches for theater goers to enjoy a moment outside between acts.





































