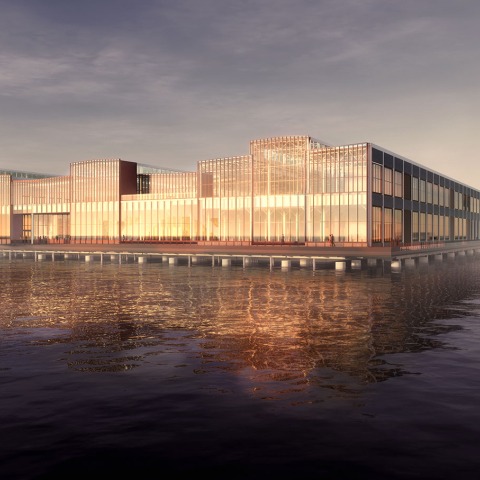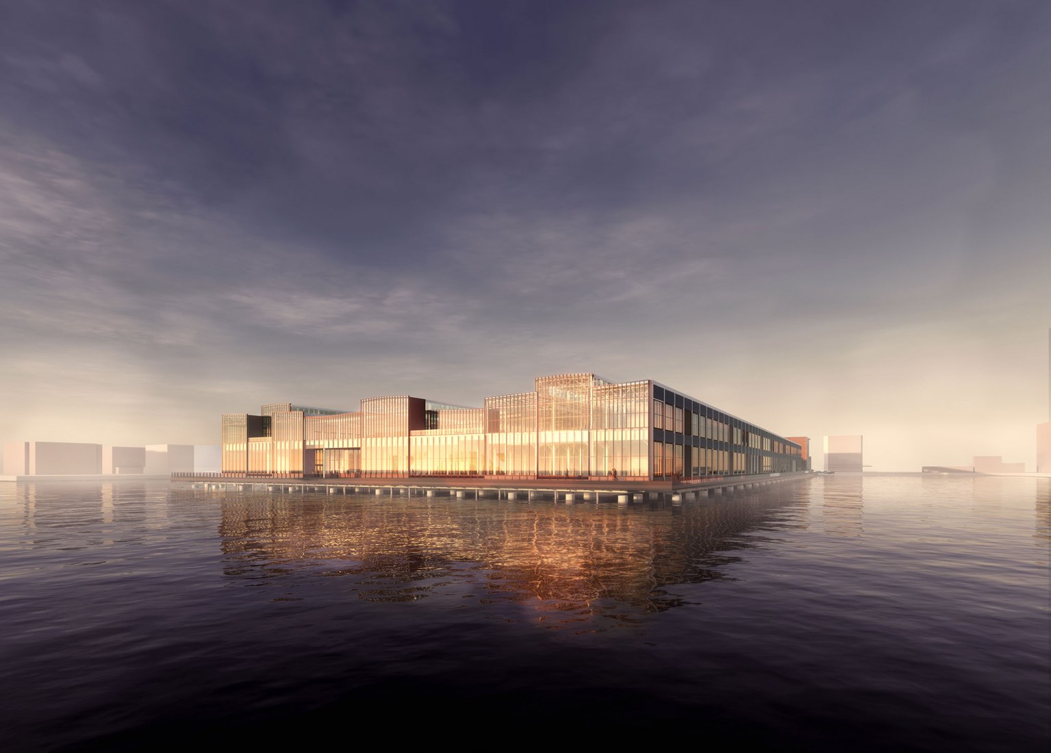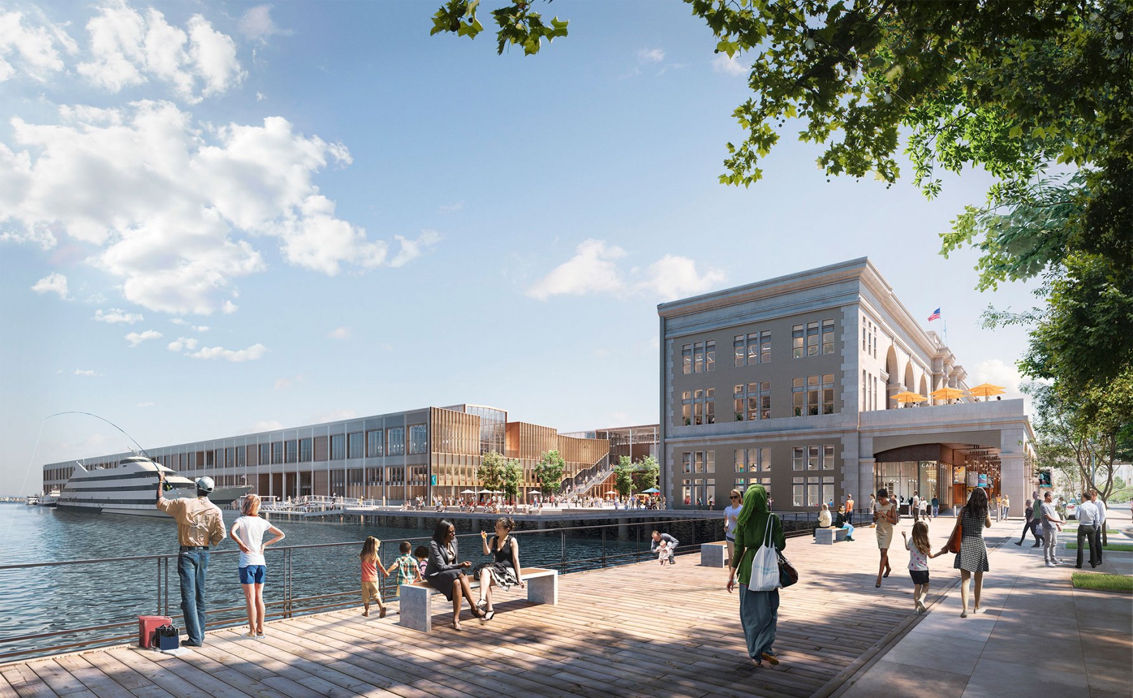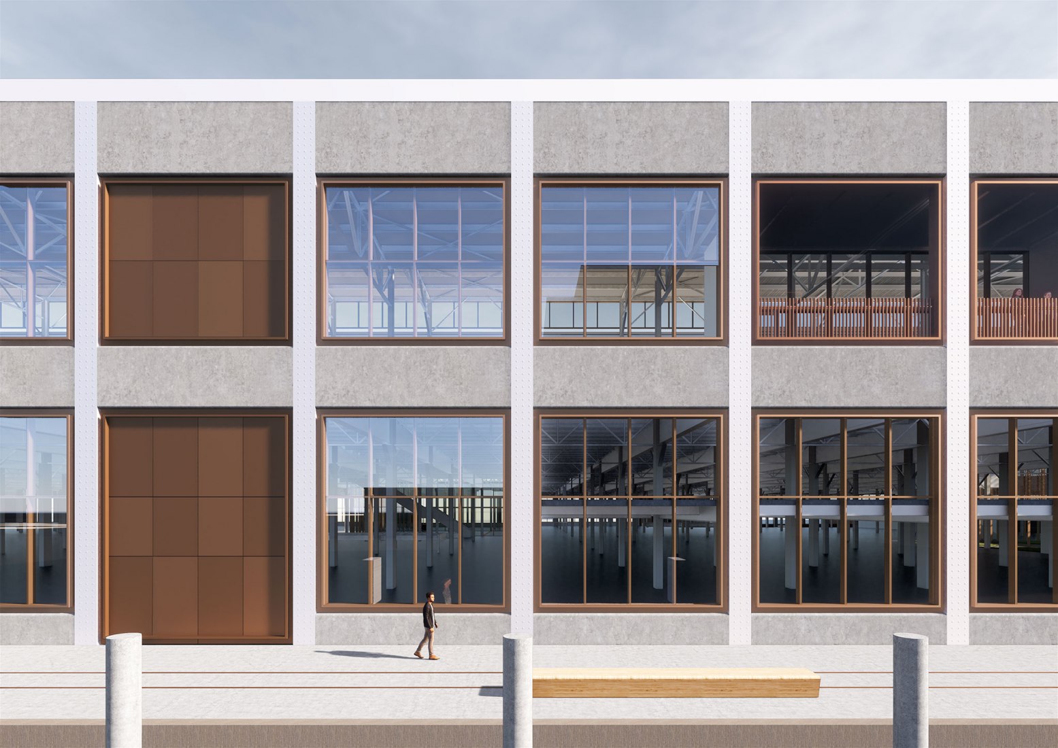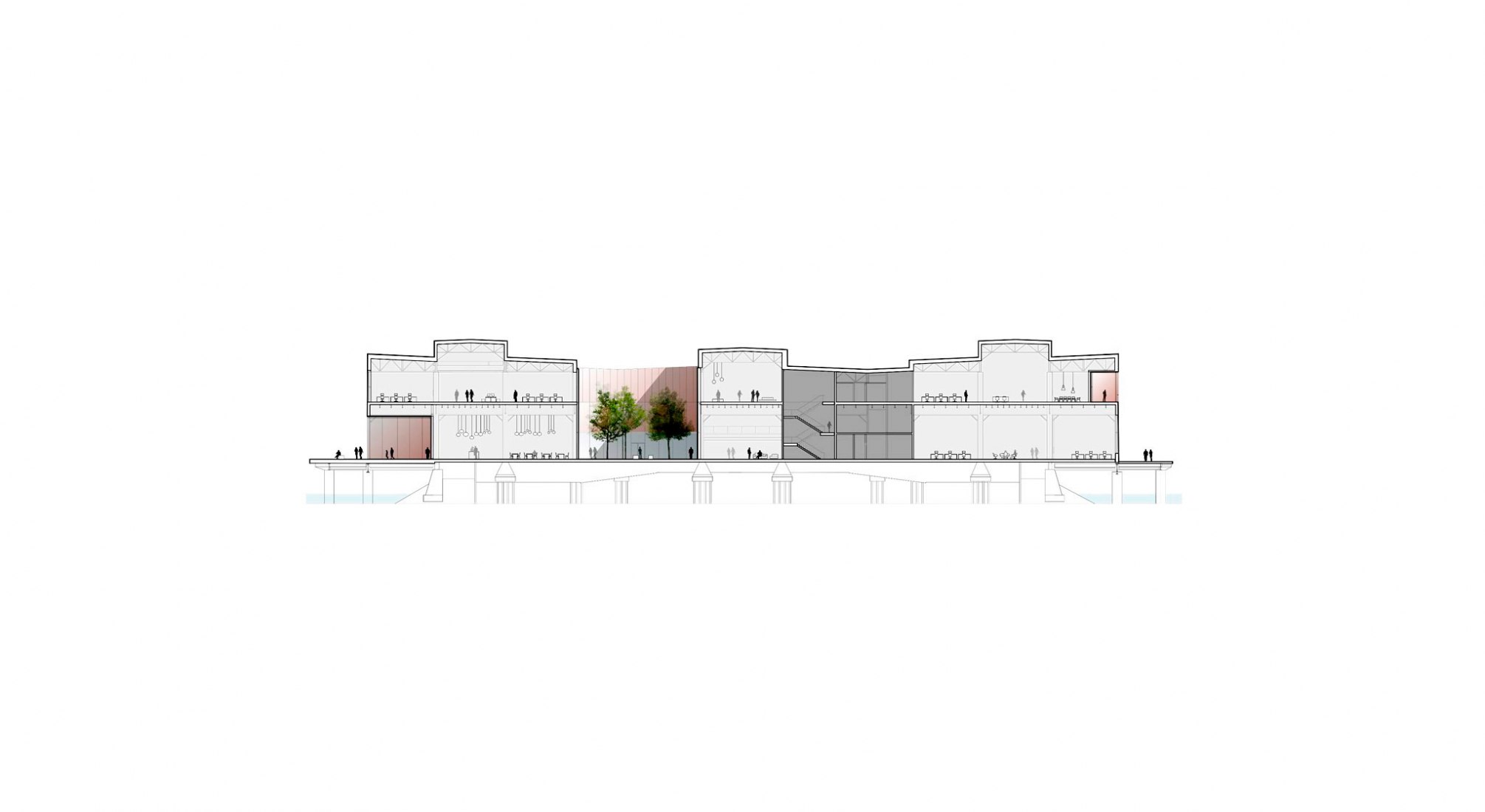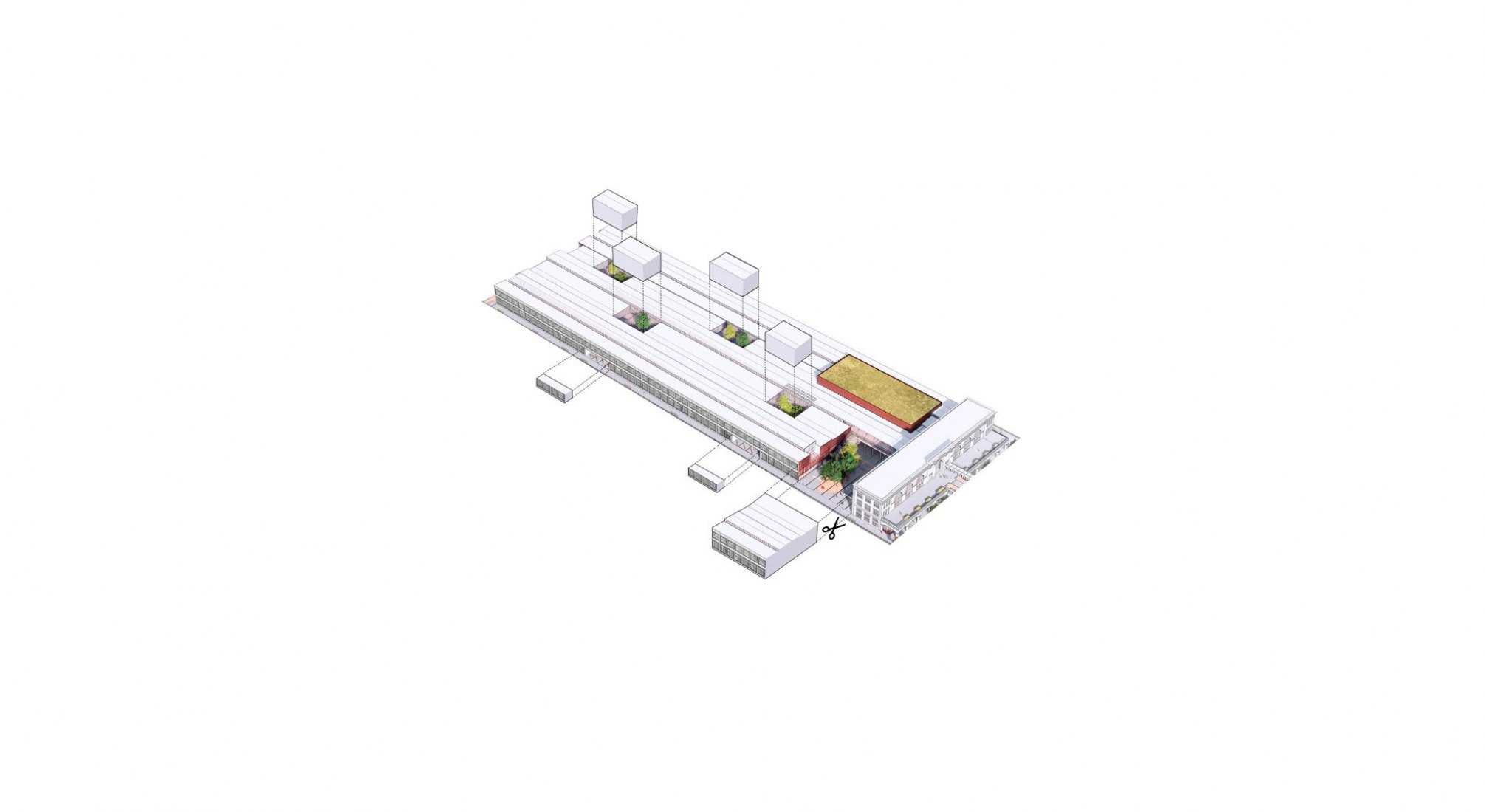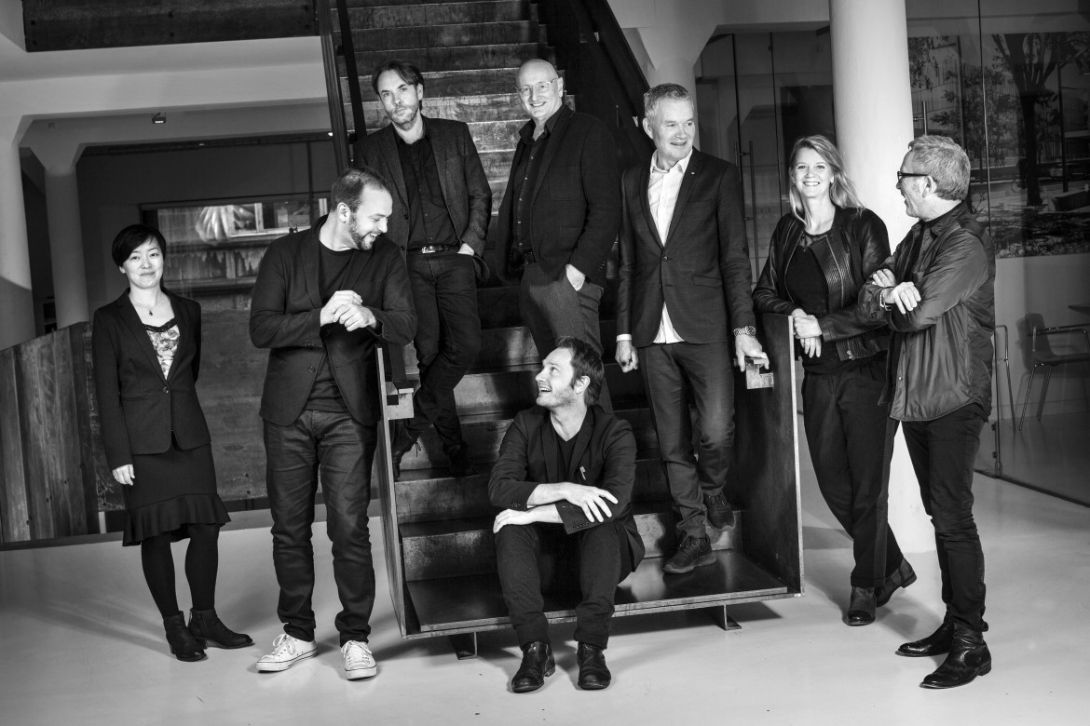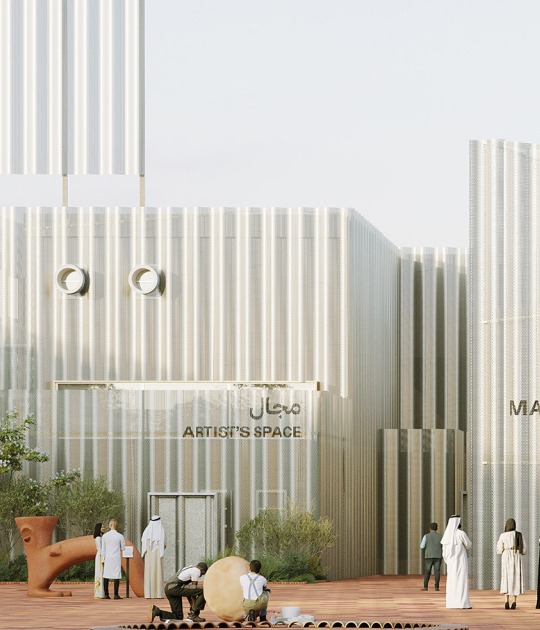The design honors the site’s historic integrity while also introducing new materials, increasing daylight, and providing new points of connectivity. Niches in the building’s façade will provide additional public seating, shaded areas, and connectivity to retail and dining.
Description of project by Schmidt Hammer Lassen Architects
Construction has begun on the redesign of Boston’s Seaport World Trade Center, an expansive mixed-use development on historic Commonwealth Pier in the city’s Seaport District. Designed by Schmidt Hammer Lassen, the adaptive reuse project will introduce new ways to explore and engage with the waterfront. These include a public plaza, an enhanced Harborwalk, retail, and first-class Seaport Hotel event and meeting spaces, as well as a unique, flexible workplace.
International real estate developer Pembroke turned to Schmidt Hammer Lassen, along with Boston-based architectural firm CBT, to honor the site’s historic integrity while also introducing new materials, increasing daylight, and providing new points of connectivity. Commonwealth Pier was built more than 100 years ago and was once the largest of its kind in the world. The revitalization project, which is targeting LEED Gold Certification, incorporates advanced design strategies for resilience and sustainability to ensure the pier’s continued enjoyment for generations to come.
“We’re thrilled to start construction and take another step forward with our revitalization of Commonwealth Pier. This project reintroduces the Pier as a new destination in what has become a thriving neighborhood,”“This revitalization will bring new life to this iconic building, reconnecting it to the harbor and the neighborhood by creating a unique waterfront experience for Boston.”
Andrew Dankwerth, Senior Vice President, Design & Development at Pembroke.
“In our approach to the Commonwealth Pier’s transformation we have tried to be mindful and meticulous,” “We approached the place with curiosity and precision, and carefully assessed what we found important to preserve – both architecturally and culturally. We engaged in a continuous conversation with the building throughout the process, which was done in close collaboration with Pembroke and the many great consultants that have been a part of this journey.”
Kristian Ahlmark, Partner and Design Director at Schmidt Hammer Lassen.
- A Dynamic Public Space
Schmidt Hammer Lassen’s design of the site includes enhanced outdoor spaces and public amenities, including courtyards, walkways, green spaces, and a grand waterfront plaza. The plaza will become the pier’s central gathering point, providing a flexible outdoor space for year-round activities. It will feature, tree plantings, custom seating, and areas for moveable tables and chairs.
The Harborwalk, a popular paved pedestrian path along Boston Harbor, runs along the site’s perimeter and views to downtown Boston, East Boston, and the Boston Harbor. There, too, Schmidt Hammer Lassen designed spaces to accommodate custom seating, integrated planters, and outdoor lighting—all of which will allow for a dynamic visitor experience. Niches in the building’s façade will provide additional public seating, shaded areas, and connectivity to retail and dining.
- Preserving Boston’s Maritime Past
Schmidt Hammer Lassen’s design intent for Commonwealth Pier is to preserve the building’s unique heritage while making it a highly attractive modern-day destination. The stone arches and cornice of the historic neo-classical headhouse will remain intact. The façade of the building’s northern extension will include exposed columns and column connections from the original structure. With the introduction of curtain wall and other lightweight materials, the building will integrate seamlessly into its neighborhood context.
“When working on an existing structure, the most significant architectural statement is often made through what is left untouched or enhanced. This project has been about unleashing the inherent potential of the building as a natural gathering point and an urban living room of the entire seaport district.”
Explained Ahlmark.
Commonwealth Pier is Schmidt Hammer Lassen’s second U.S. project. In December 2018, the practice’s mixed-use Monroe Blocks project in Detroit, Michigan broke ground, and in 2020, it announced an expansion into North America in partnership with its parent firm, Perkins&Will.
