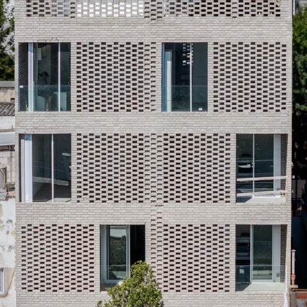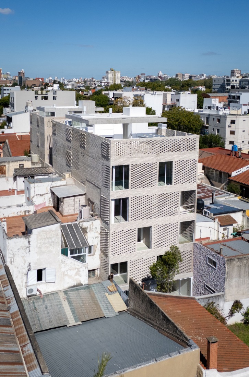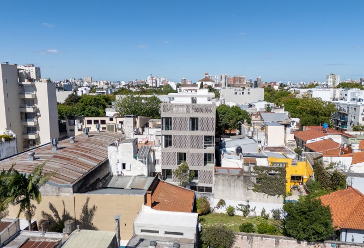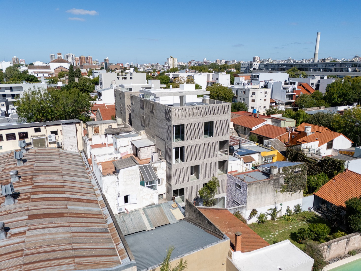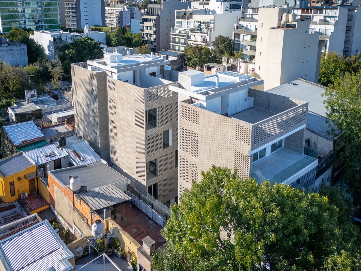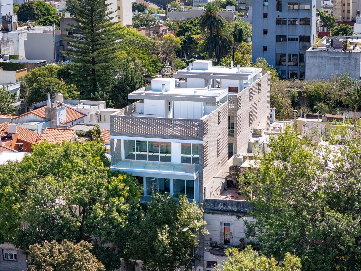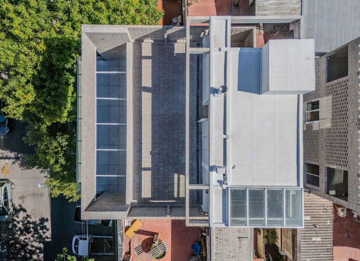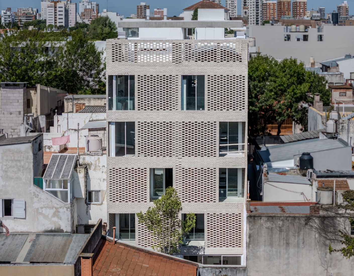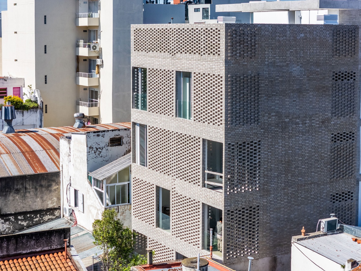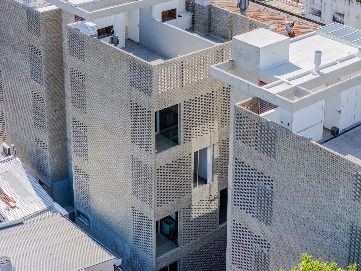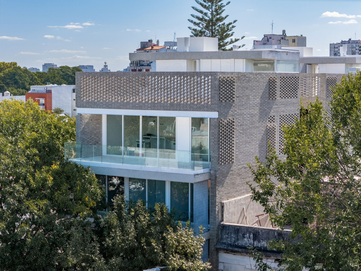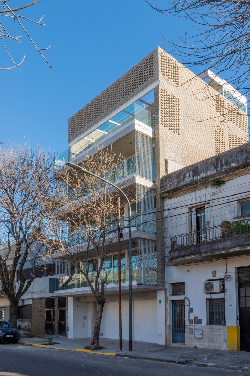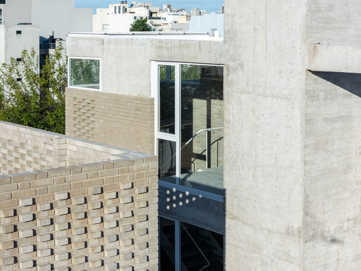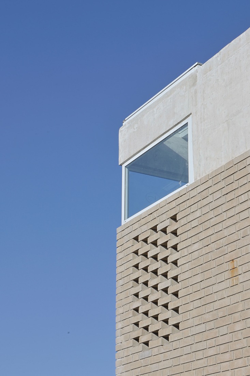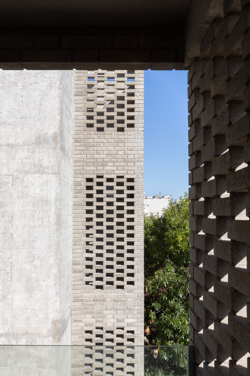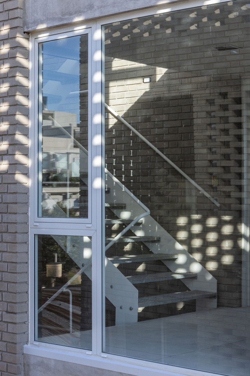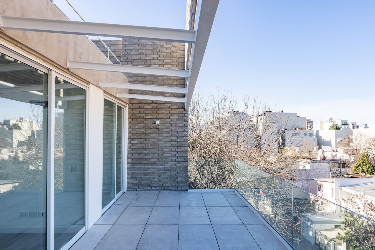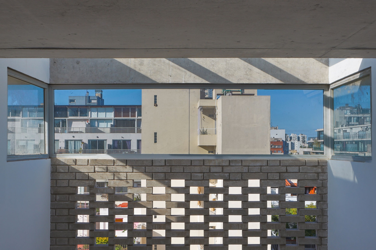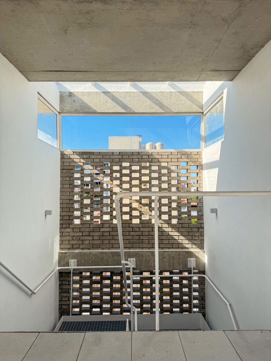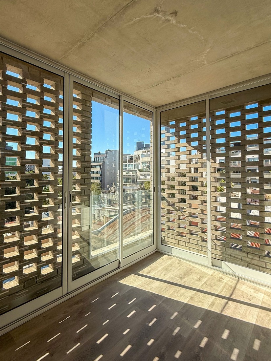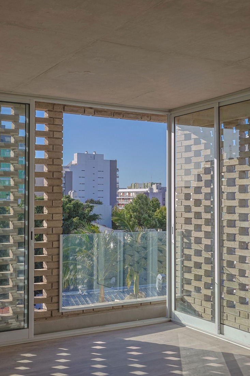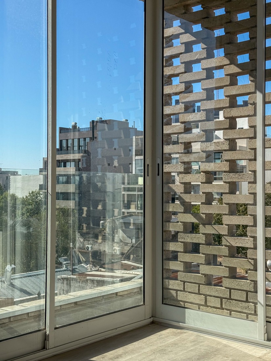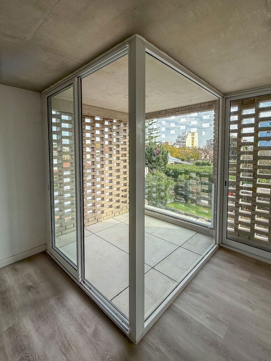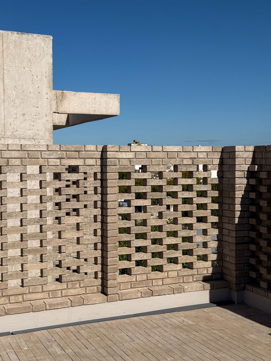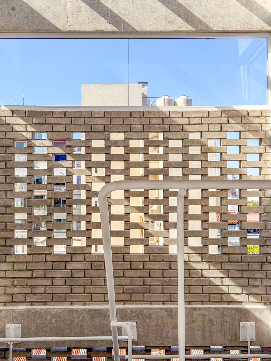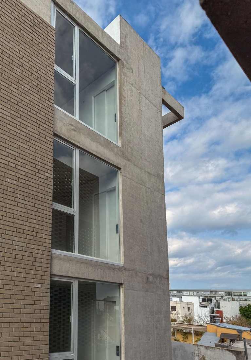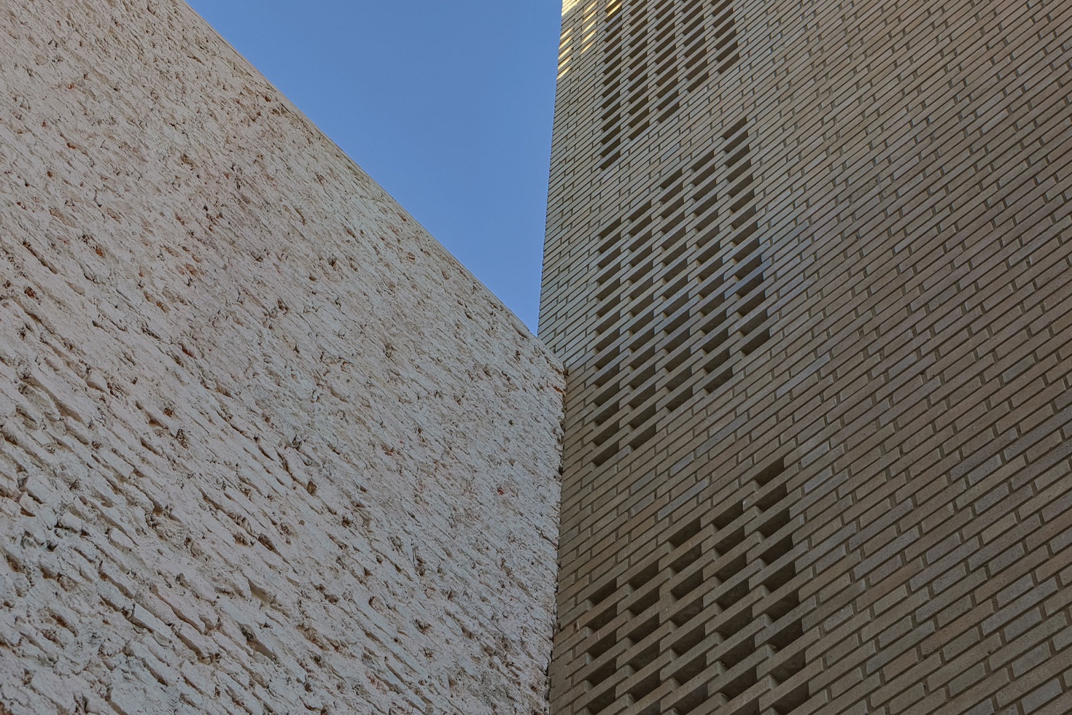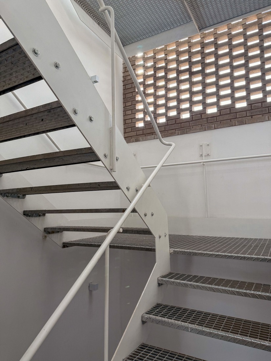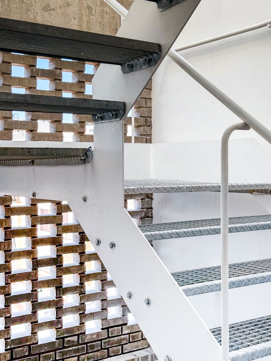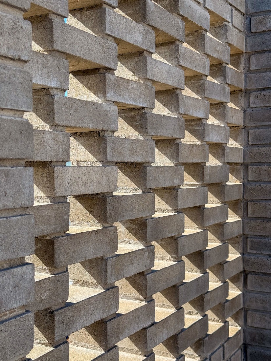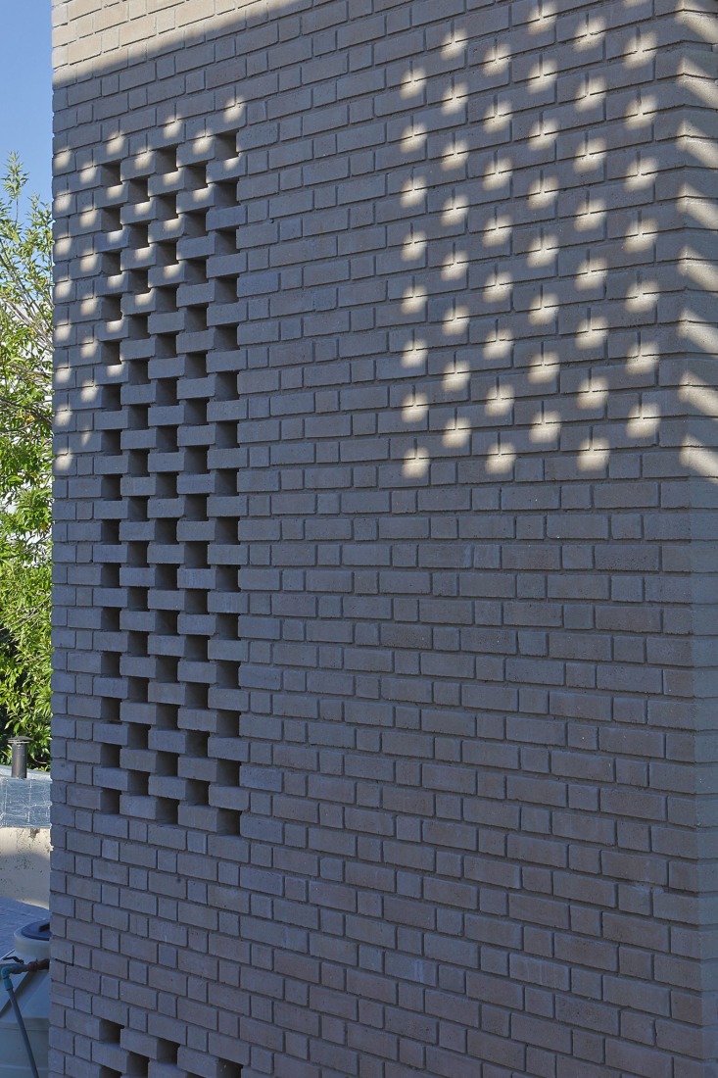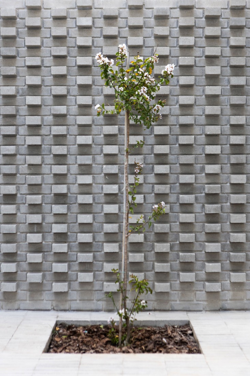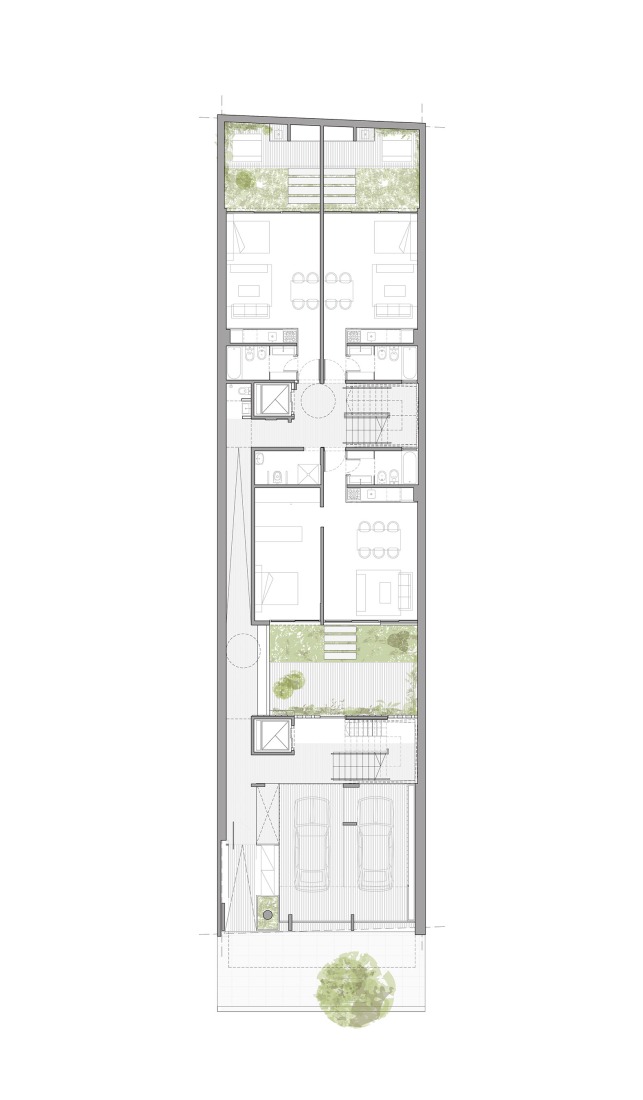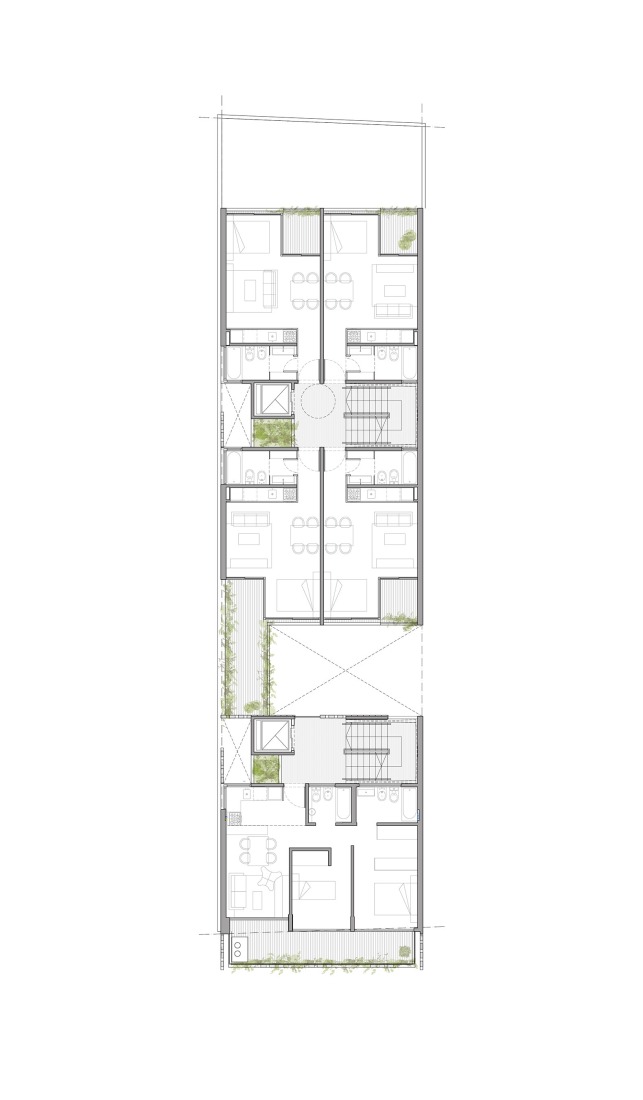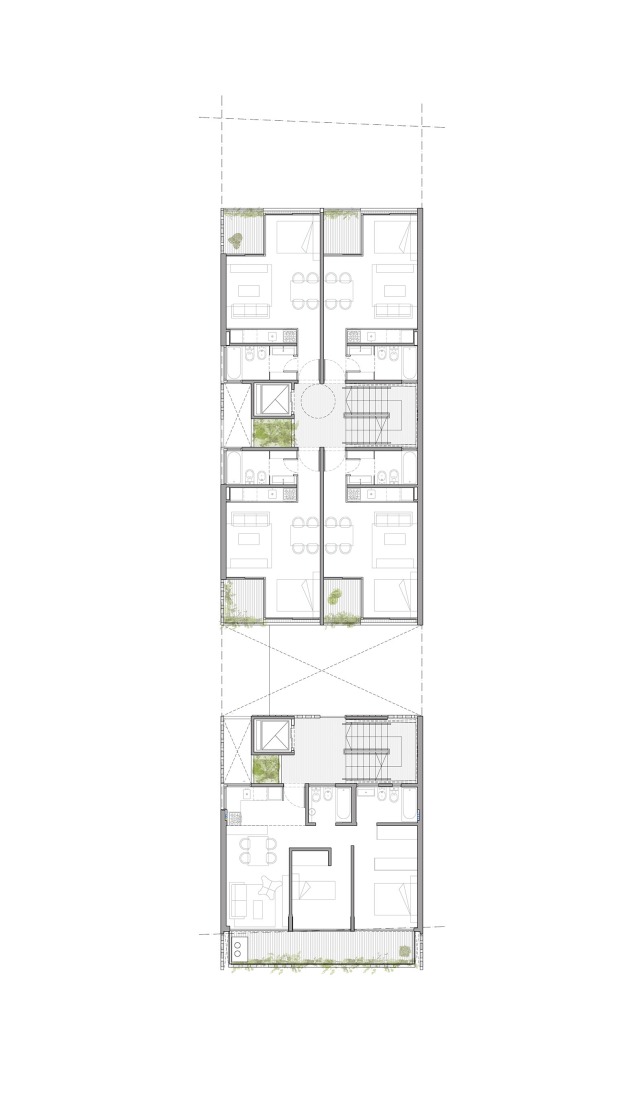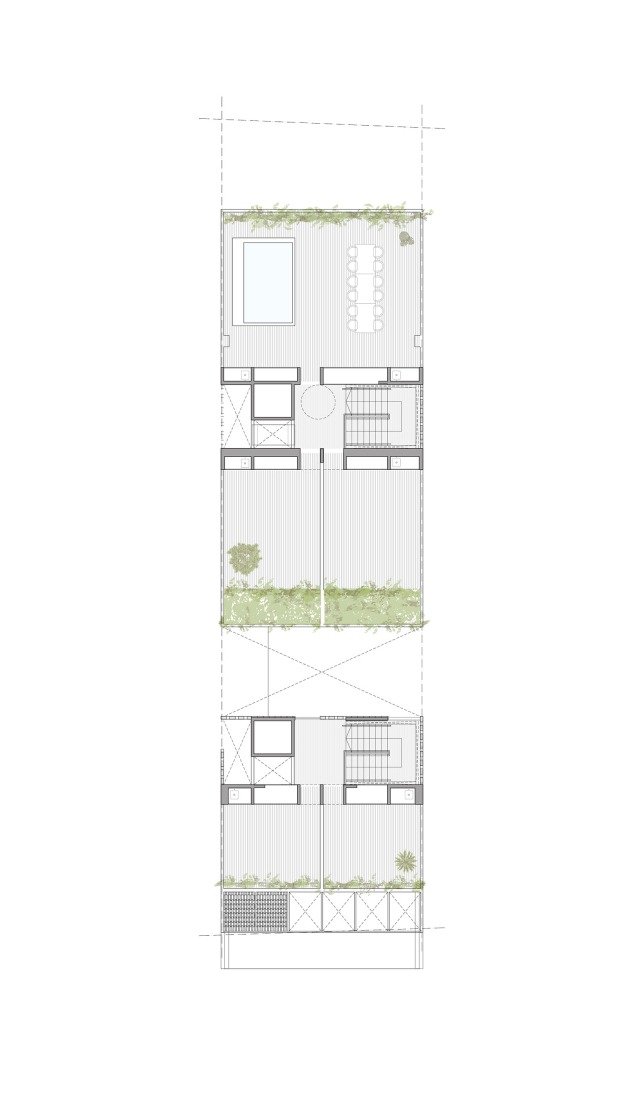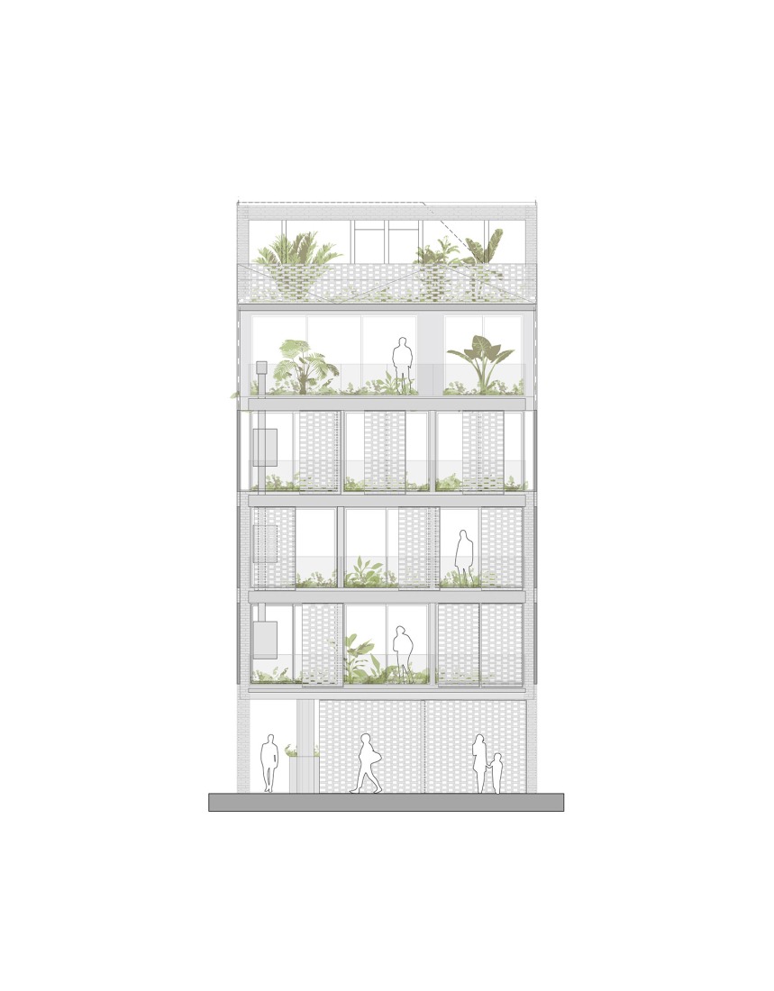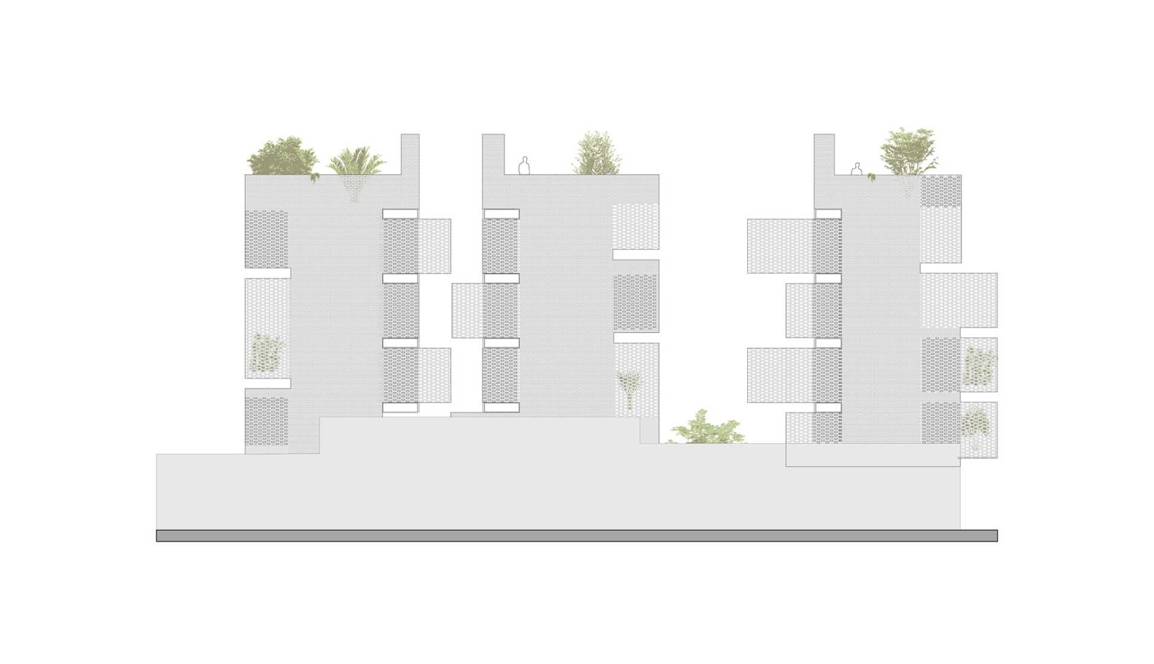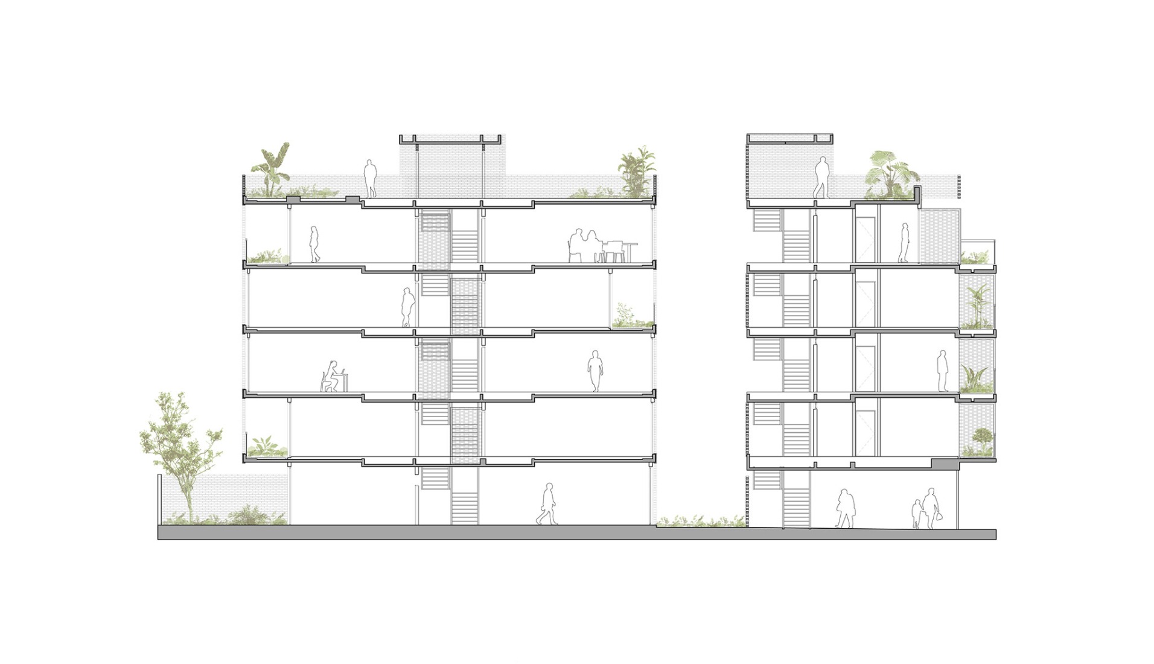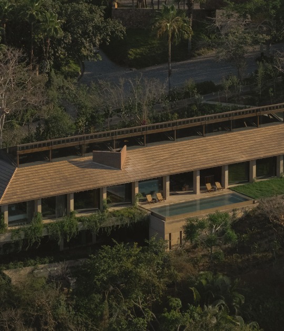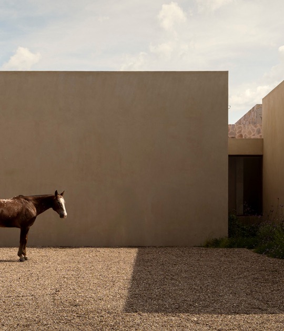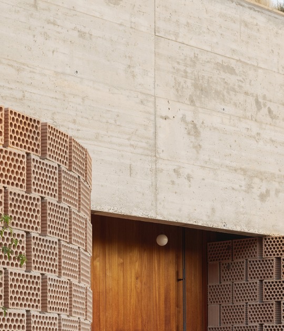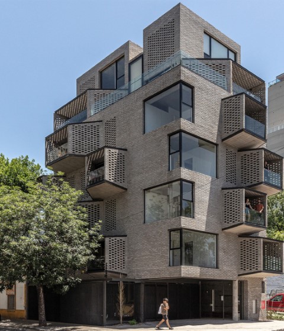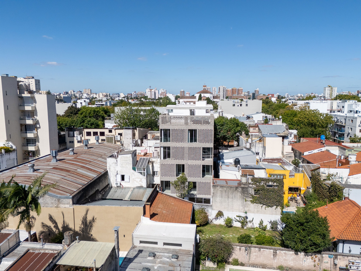
Two volumes articulated by courtyards make up the residential building developed by Estudio Arqtipo. Using a single material for the envelope—brick—the project experiments and explores different morphological combinations that allow for gradients in lighting and privacy, as needed.
In line with the diverse modes of contemporary living, NÑZ 3949 proposes a series of housing typologies that respond both to the concept of the typical family and to new living arrangements. Developed on the ground floor and four levels, the residential proposal is summarized in a permeable volumetry that, by implementing a single material, achieves complex arrangements that configure the different desired atmospheres.
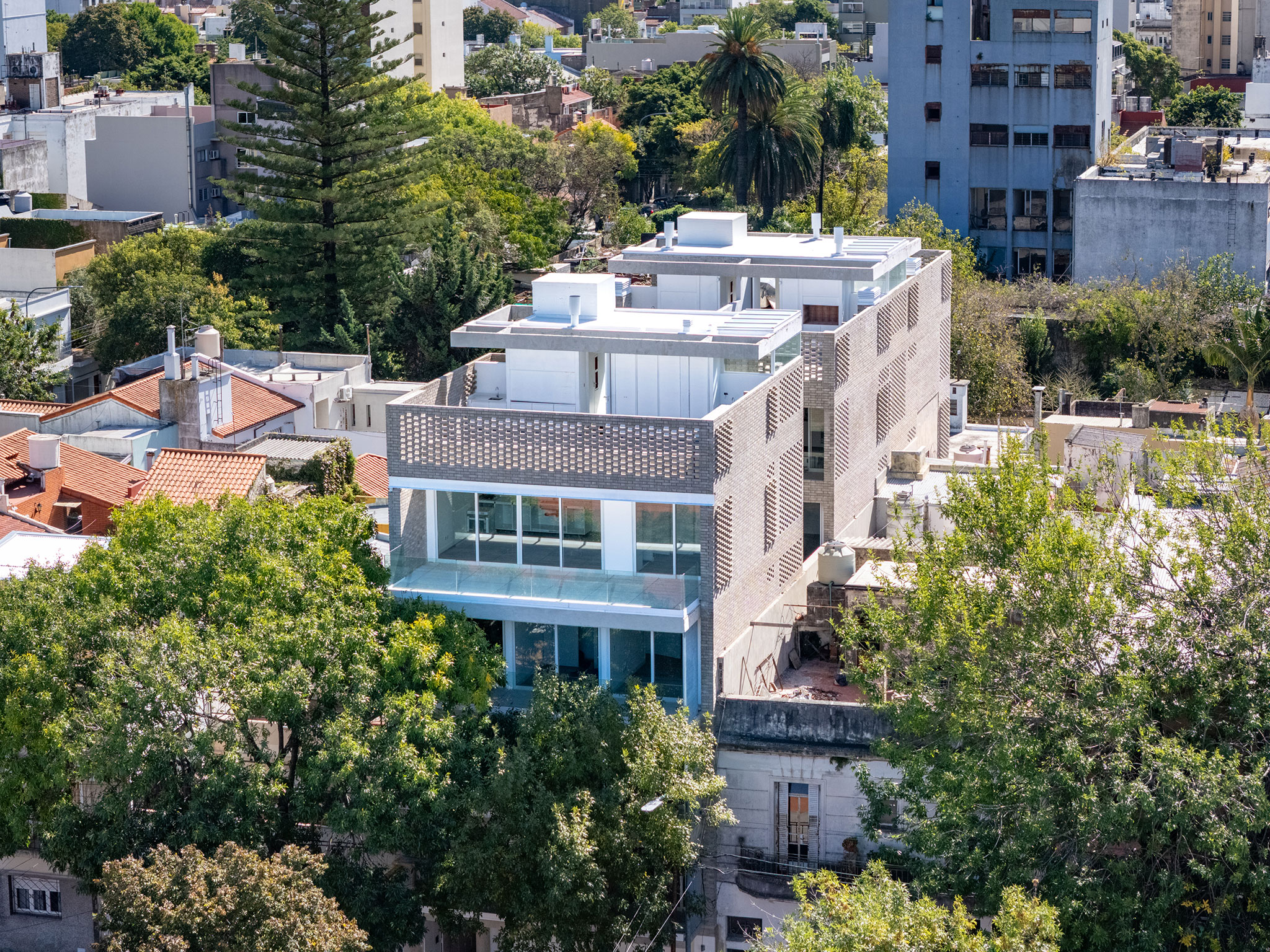
NÑZ 3949 by Estudio Arqtipo. Photograph by Israel Caire.
Project description by Estudio Arqtipo
Project NÑZ 3949 challenged us about the possible approaches to our design practice. The proposal recognizes the temporal and spatial instances inherent to the project, based on the categories of contextualization (between insertion and implantation), configuration (between a material object and the system), and disposition (between the determinate and the indeterminate).
Contextualization
NÑZ 3949 is a multi-family building designed for a residential block in the Saavedra neighborhood of Buenos Aires, on a plot between party walls that opens up to the block's surroundings, capturing open views.

Configuration
Its configuration proposes two volumes, articulated by courtyards, forming a permeable volumetry based on a sensitive skin, materialized with brick, allowing for gradients of lighting and privacy.
The building thus maximizes its constructive capacity, based on a mono-material envelope using Corblock's Bricko brick. In this sense, it allows for material experimentation through various precise morphological operations (repetition, sectioning, linking) to embrace its own complexity and investigate encounters, arrangements, modes of connection, and fixations with the intention of creating a desired atmosphere (light and space in constant interpellation).
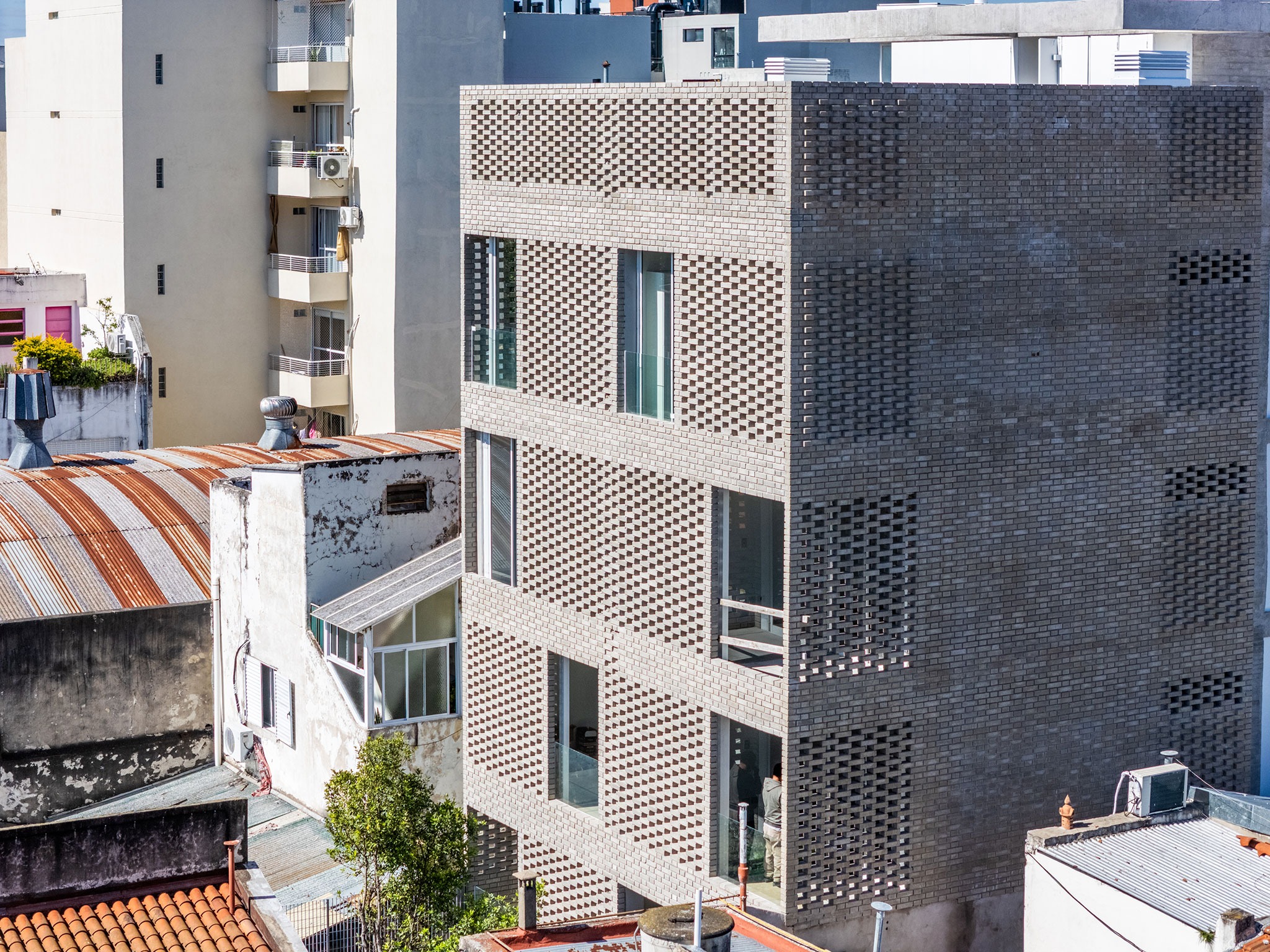
Layout
From an organizational perspective, it offers a variety of housing typologies, capturing the diverse changes in the concept of the typical family and the emergence of new living units. Its layout spans the ground floor and four levels.
