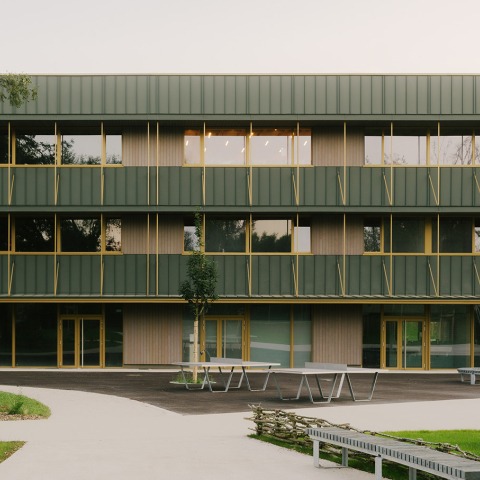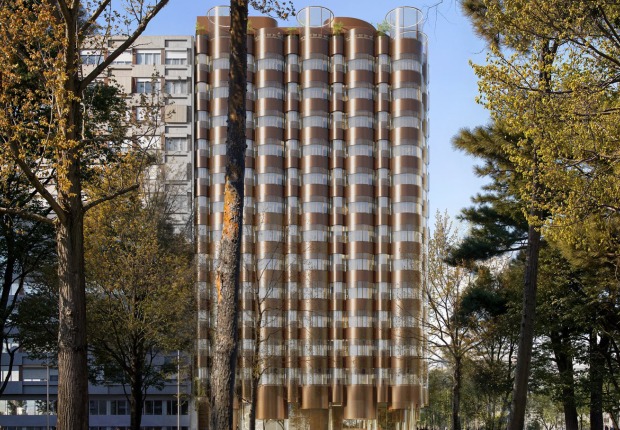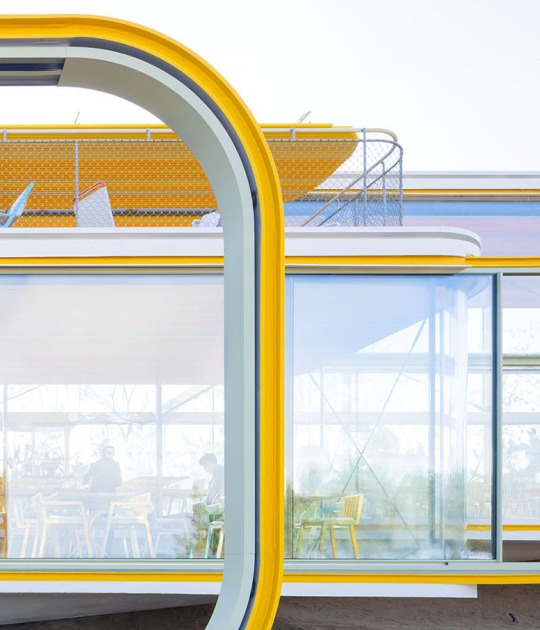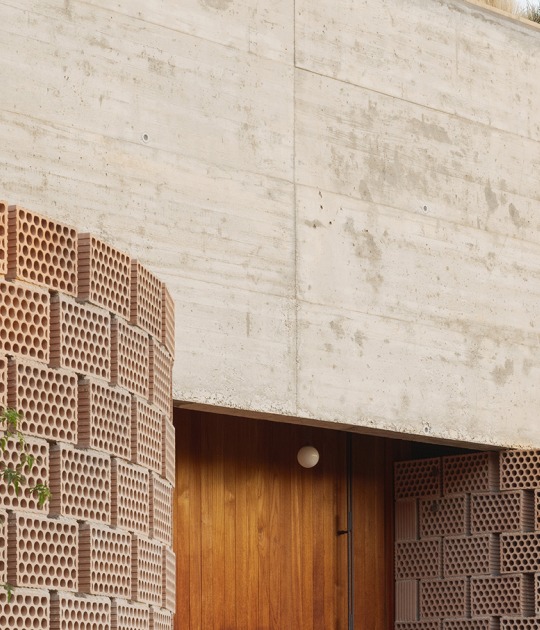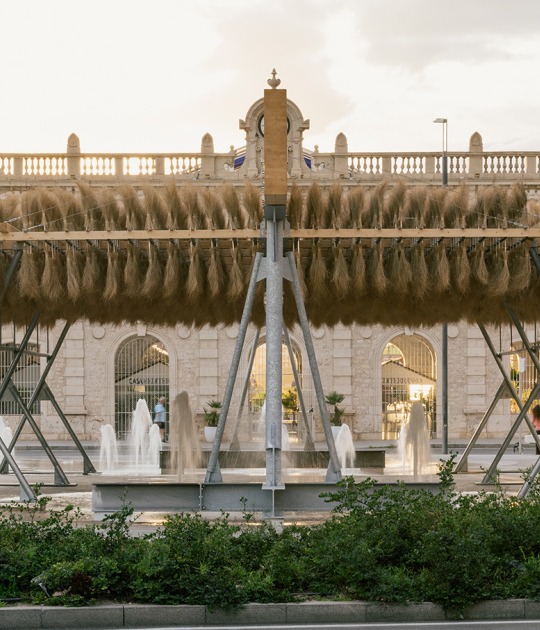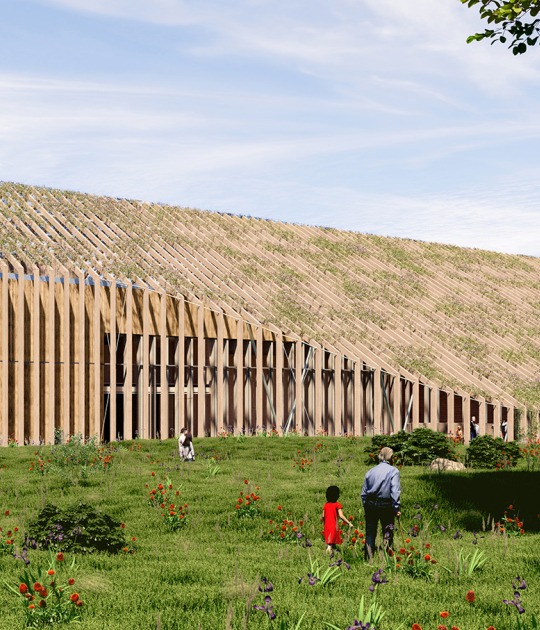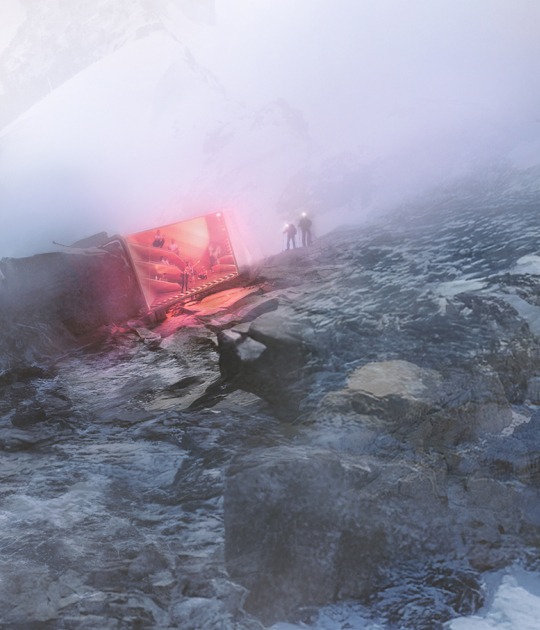
Tectoniques' proposal opts to prioritize the previously very similar buildings, extending the central block to the east to add classrooms and student dormitories, and to the west to reconnect it with the former seminary. The courtyard has been relocated to the south, opening the complex toward the city.
The lobby, located at the center of the building's main axis, acts as a meeting and distribution point, from which visitors can find their way around and navigate to their desired destination. The lobby itself houses the monumental staircase leading to the northern extension, the Culture and Knowledge Center.
The old building was constructed using a system of prefabricated concrete boxes known as "Stribick." The project used this system as a basis for implementing improvements based on respect for the environment and the use of locally produced materials. The wood wool thermal insulation and the use of wood, mostly prefabricated, are examples of this. The decision to clad the facades with green aluminium coffers references the forested nature of the region. To the south, the elevation is protected by sunshades.

Simplifying the architectural layout. Restructuring of the Maryse Bastié High School by Tectoniques.
Project description by Tectoniques
Built in 1974 by Jouven and Phelouzat (who also designed the neighbouring hospital), the existing college is located on the south-western outskirts of the town centre, in a peri-urban fabric that combines facilities, a business park, collective housing and detached housing. It is made up of several buildings arranged in an orthonormal system with no relationship to their surroundings, and this functionalist architecture, which has been poorly maintained, is now in a state of disrepair. The fragmentation of the buildings and successive additions have made the whole complex difficult to understand and dysfunctional.
The existing college is symptomatic of an extraordinary heritage dating from the 1970s that has been largely disregarded, and its transformation is now a necessity in order to meet contemporary environmental challenges. This means taking a fresh look at it as a legacy to be looked after, as an available resource, rather than wiping the slate clean.
As well as bringing the building up to standard and carrying out thermal renovation, the project aims to clarify the form and programming of the entire site in order to relieve congestion at the school, which is now saturated with 550 pupils, while increasing its capacity to 600. The project strategy must also take into account the need for a construction project on an occupied site, and therefore for phasing.

The Tectoniques approach involves making the right diagnosis without preconceptions. It involves working with, repairing and revealing the qualities of what is already there, in this case the rationality of the construction system that allows the structure to be adapted. The new image is thus a result, not a postulate, and the intervention seeks to relieve the complexity inherited from the existing situation in order to ensure that it functions optimally over the long term. This is achieved through the simplicity and openness of the architectural and constructional arrangements.
Initially, the multiple additions are eliminated. The extension then extends the existing building using the same system, to the east to add a teaching block and the half-board, and to the west to reconnect the SEGPA centre, which had previously been the subject of a seminar. This reconfiguration establishes a hierarchy between the previously very similar buildings, creating a more homogeneous and coherent whole.
The courtyard has been relocated to the south, on the side facing the town, which is served by a new forecourt and a canopy that doubles as a bicycle storage area. The entrance hall has been repositioned along the axis, at the barycentre of the plan, redefining a clear sequence from the public space. It opens onto a vast atrium with a monumental stepped staircase leading directly to the Centre for Culture and Knowledge in its extension to the north (in phase 3). This space defines the centrality of this fragmented complex, acting as a ball-and-socket joint between the different wings and providing better orientation within the building thanks to its openness to the landscape from above. The juxtaposition of different construction periods can be seen in the exposed structure.

The existing building was constructed using a "Stribick" prefabrication process based on concrete floor caissons that were previously concealed under a false ceiling. These caissons are sandblasted. The revelation of this structure characterises the ambience, improves inertia and makes the way in which the building is constructed intelligible. The existing framework is envisaged as a generating system for the extension. The new parts reinterpret the coffered floors by developing a timber solution of identical proportions, blurring the distinction between old and new.
The project is based on an ambitious environmental approach that encourages the use of local resources, whether through the extensive use of Jura wood (640 m³) or the development of local expertise. Previously rightly described as a ‘thermal sieve’, the building envelope has been considerably improved thanks to external thermal insulation in wood wool. Timber construction, which is largely prefabricated and causes little nuisance, is also an appropriate response to the problem of a phased construction site on an occupied site.
The façades are clad in green standing seam aluminium cassettes, evoking the metal gables of the Jura and the woodland character of the region. The south-facing facade has large sunshading caps suspended from a slender metal structure. These overhangs protect the façades and shelter the longitudinal external walkway. The composition of horizontal bands alternates aluminium and timber cladding, interspersed with large windows. This new envelope combines the existing and the new.
