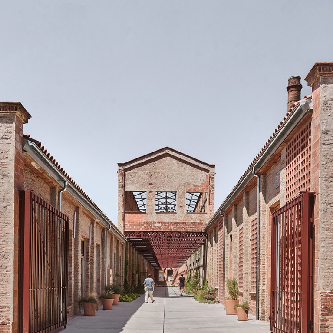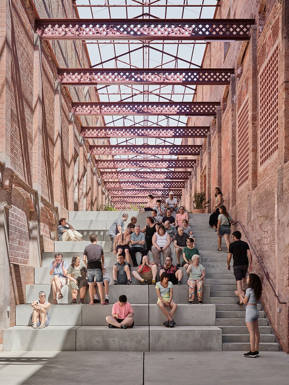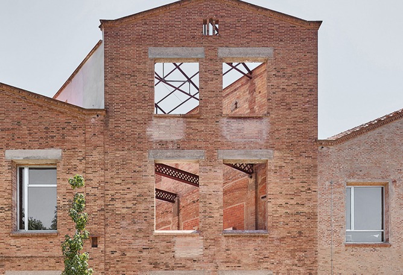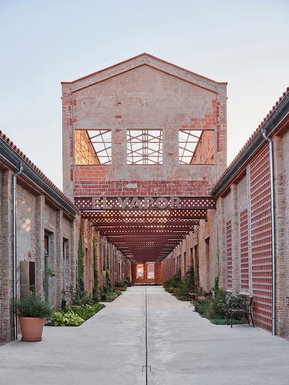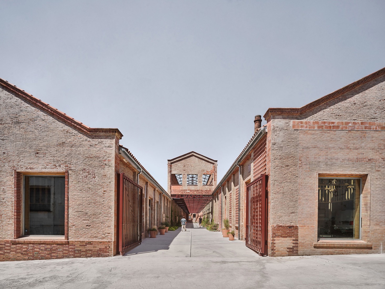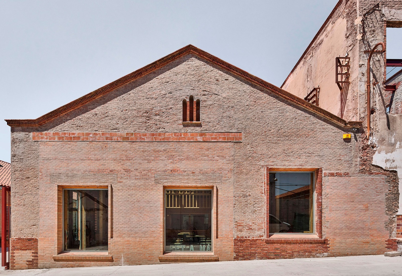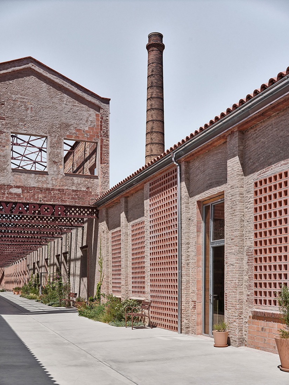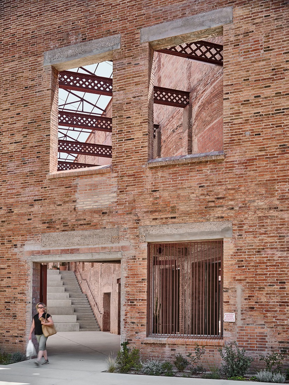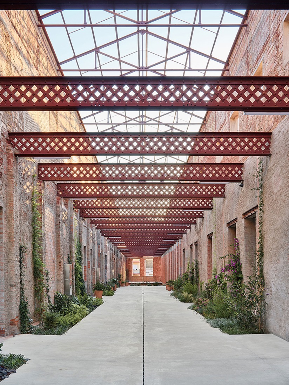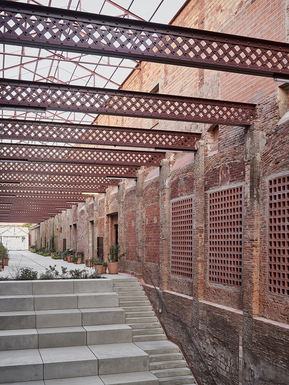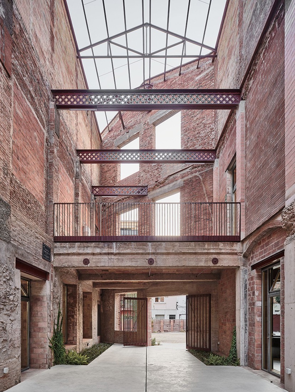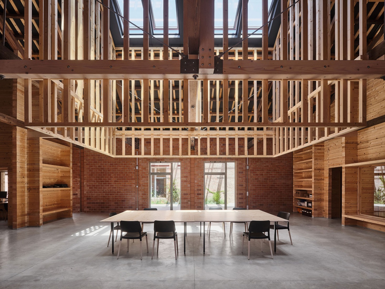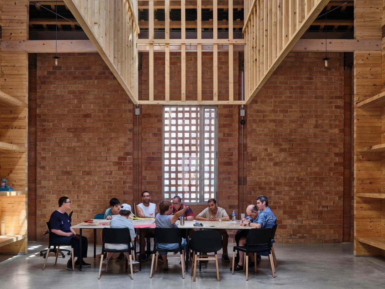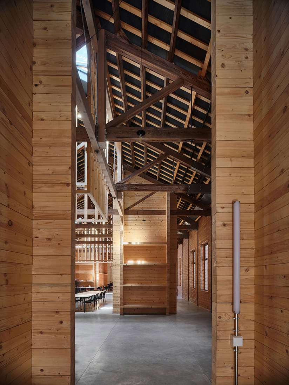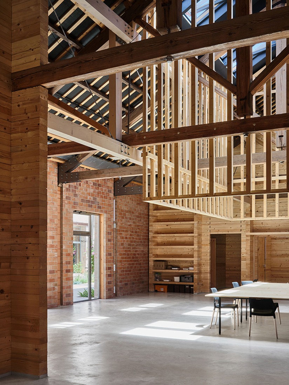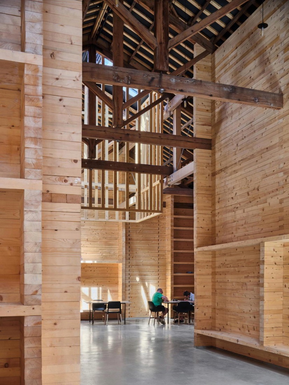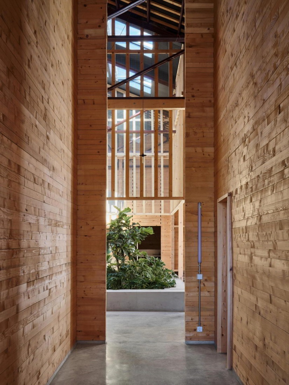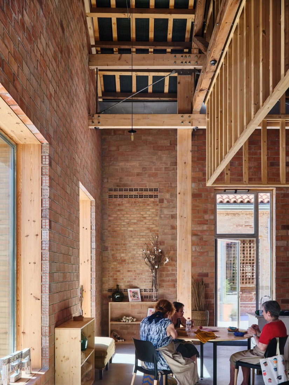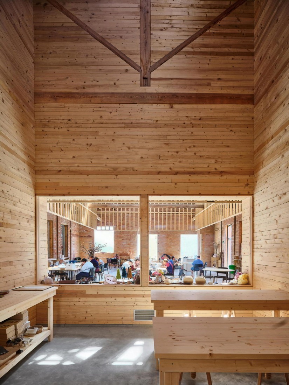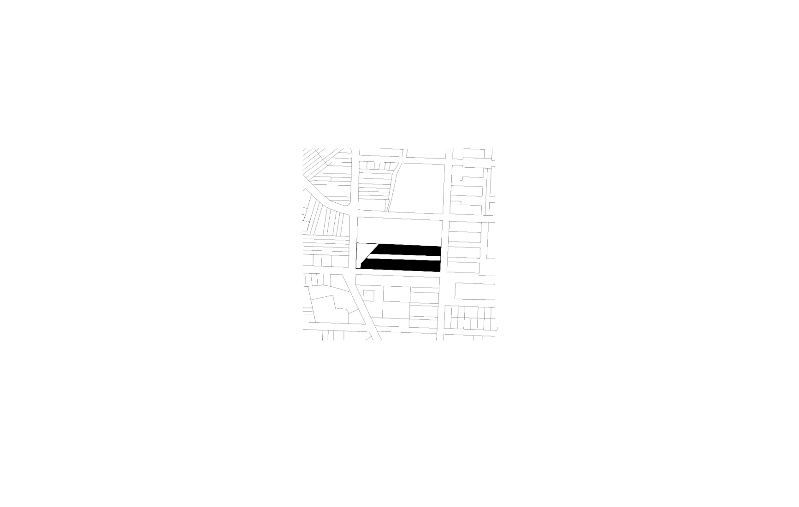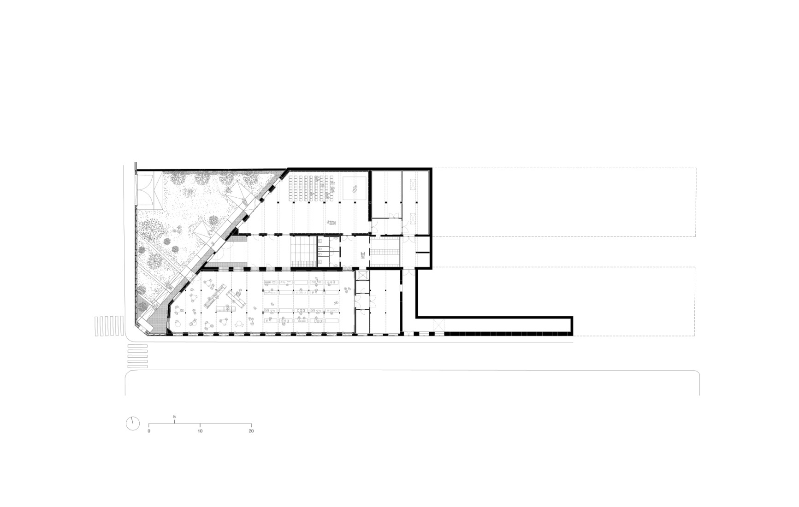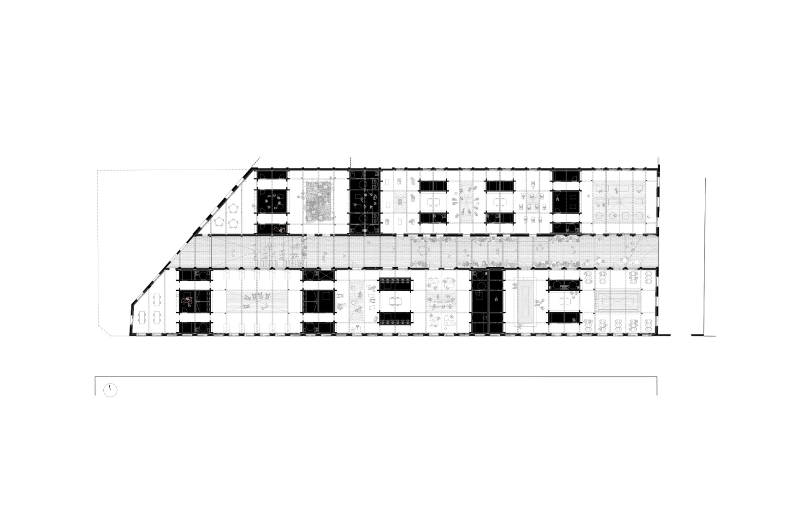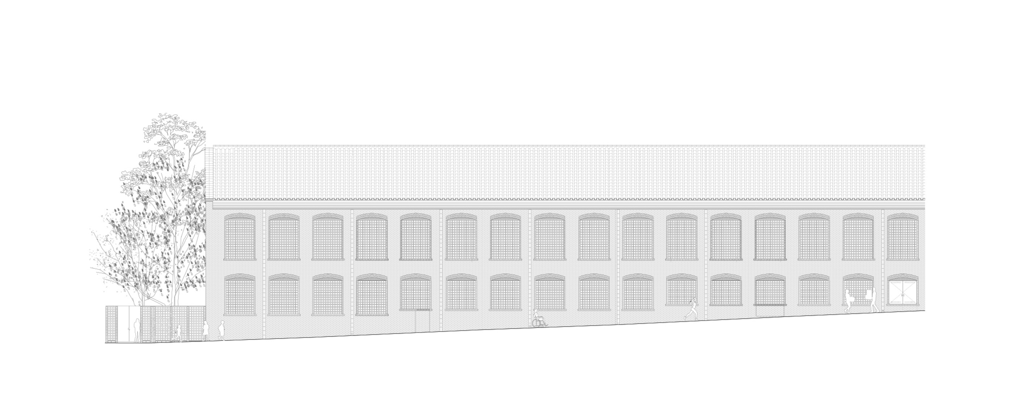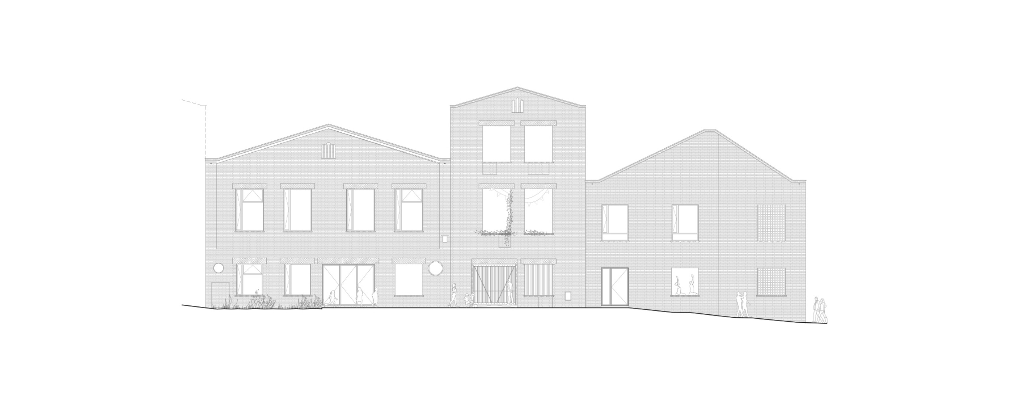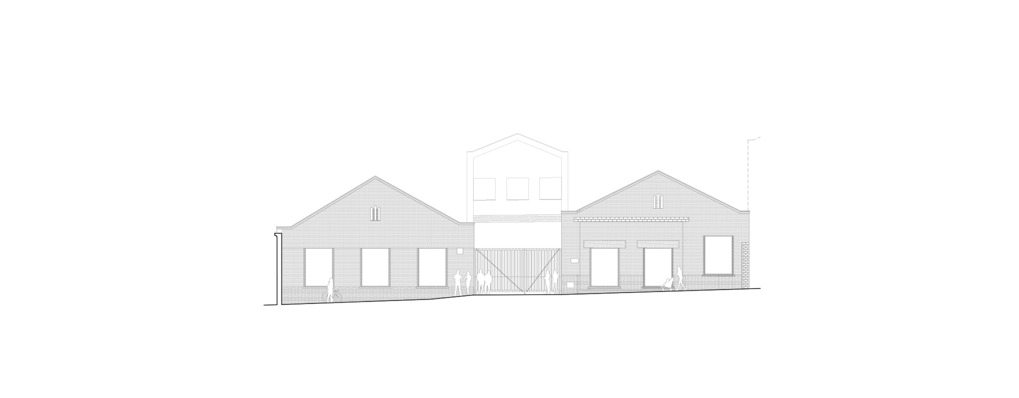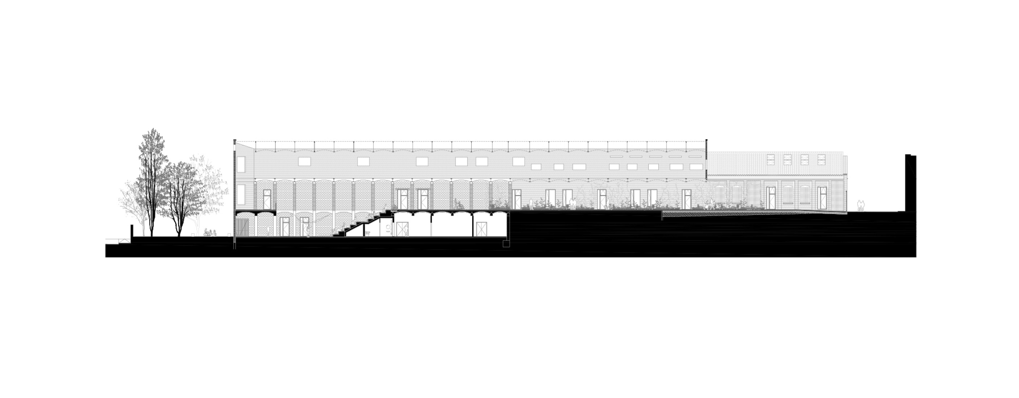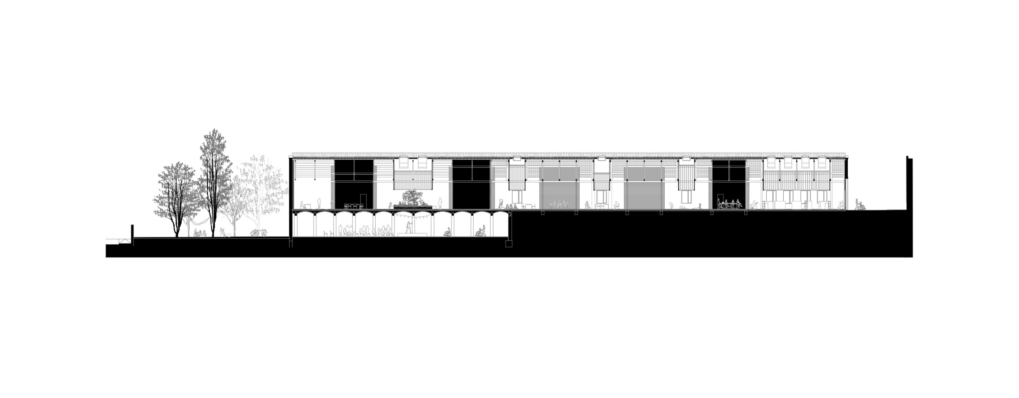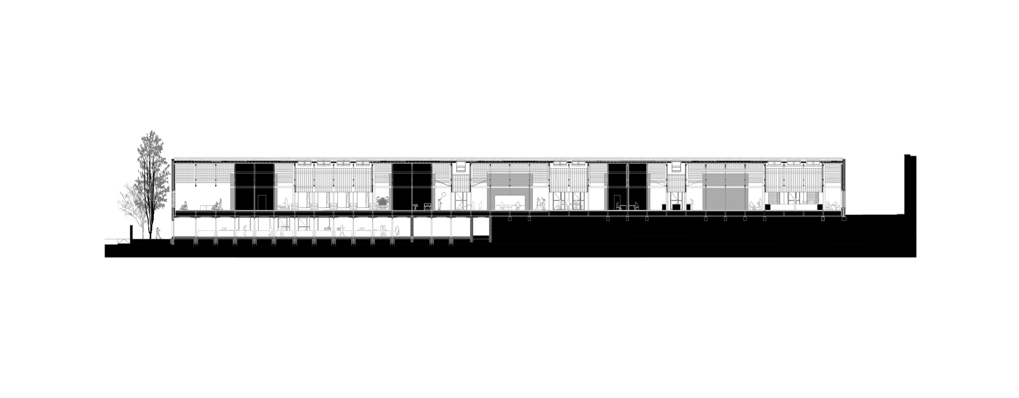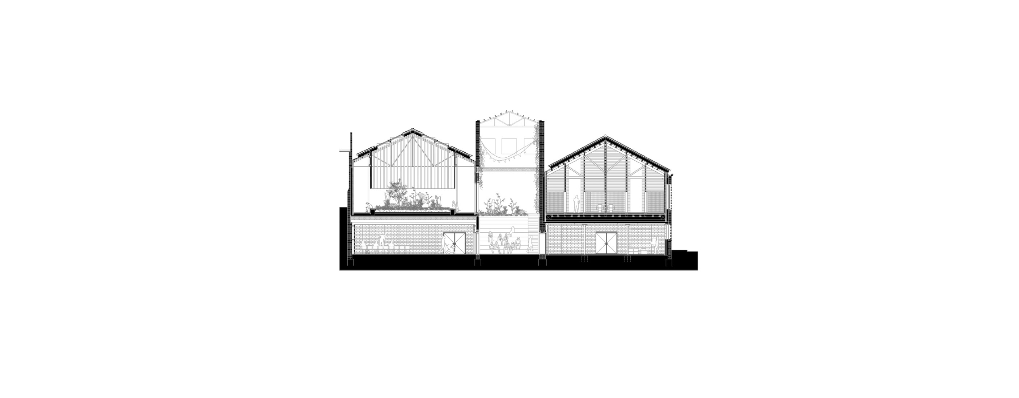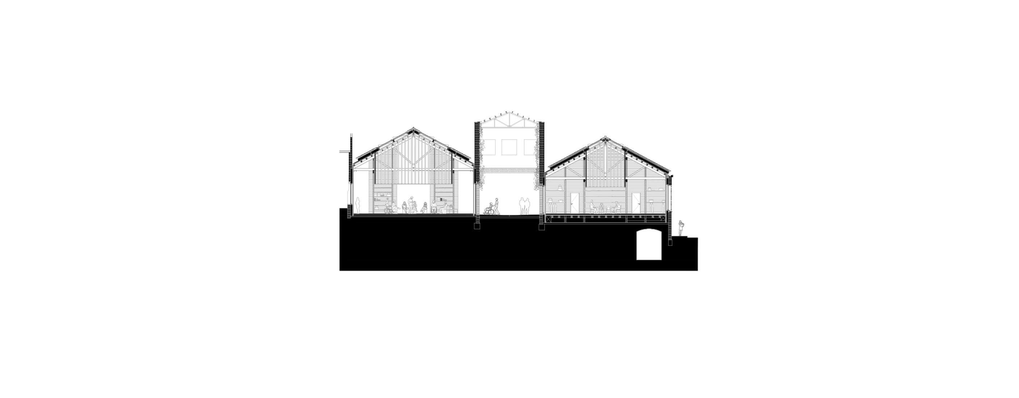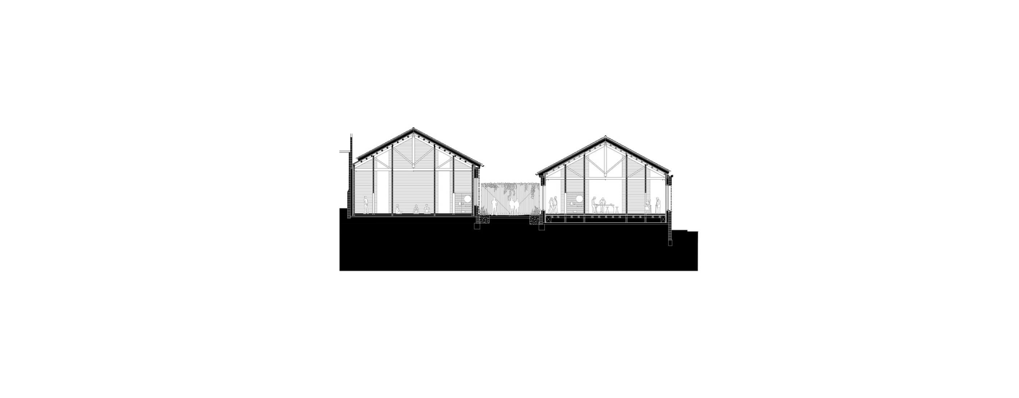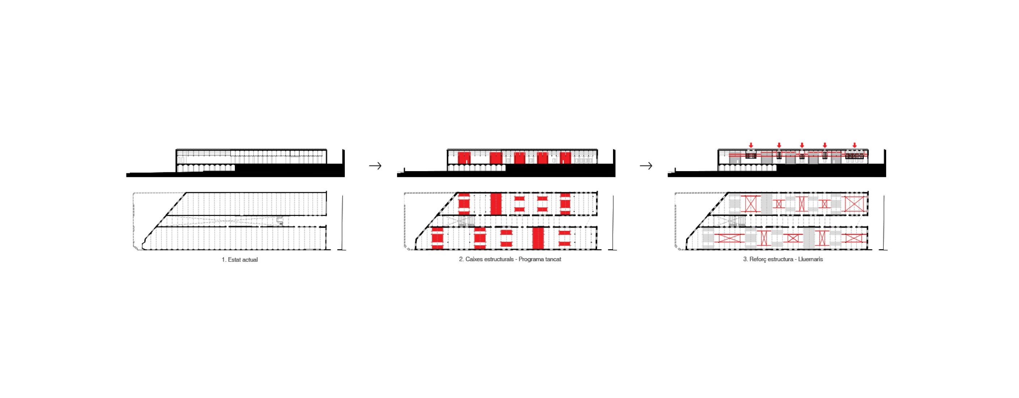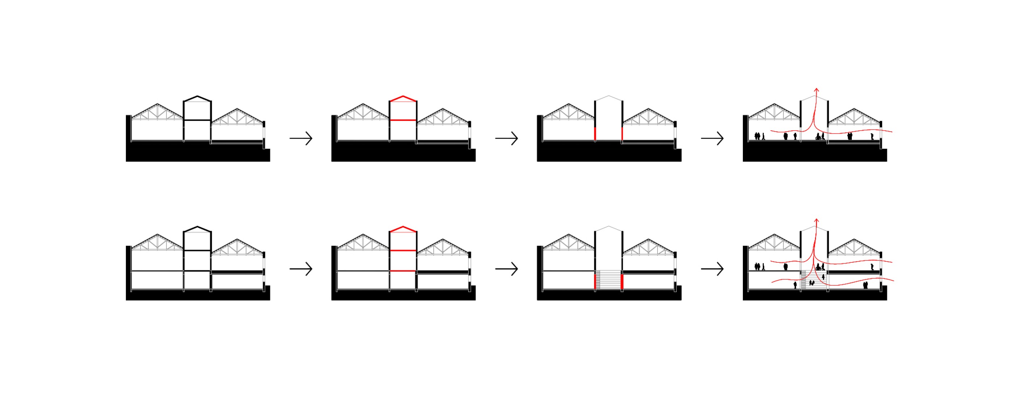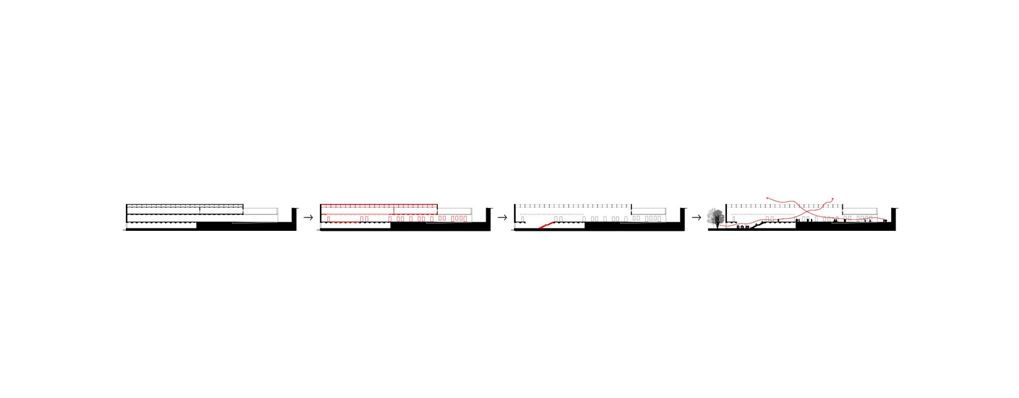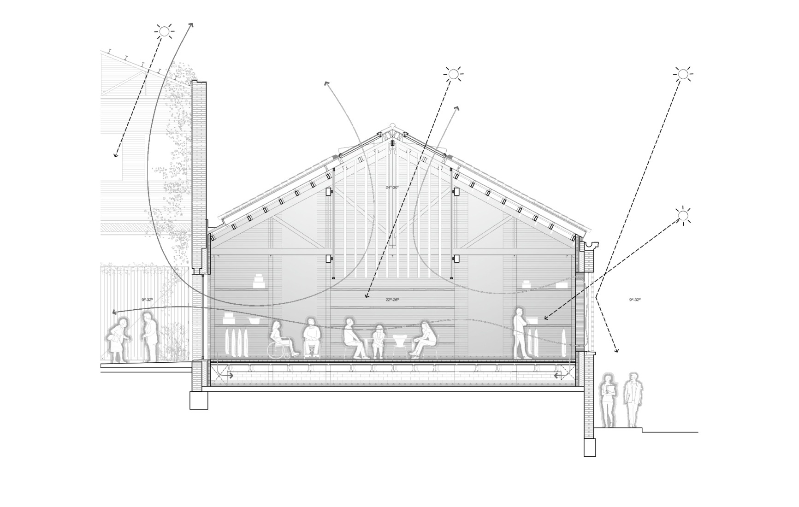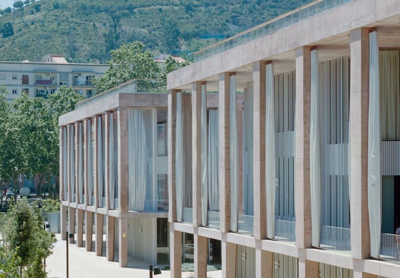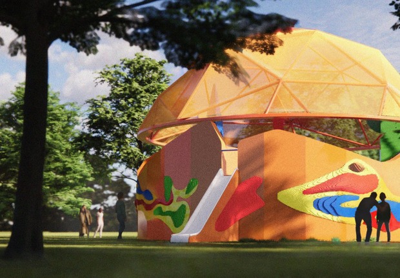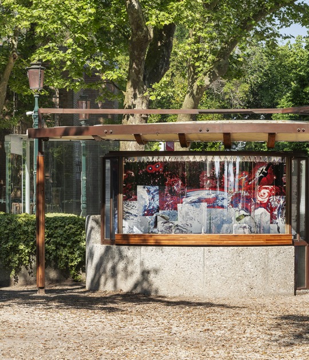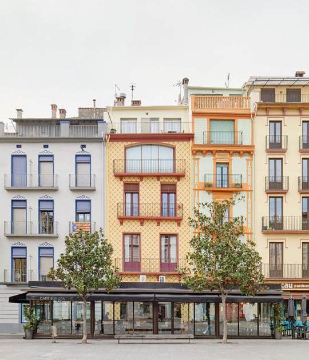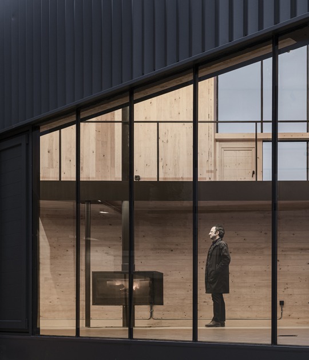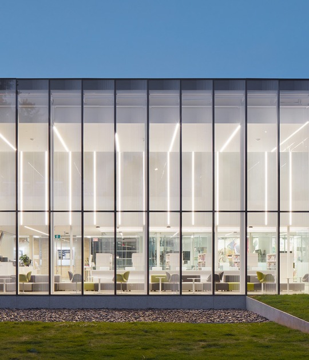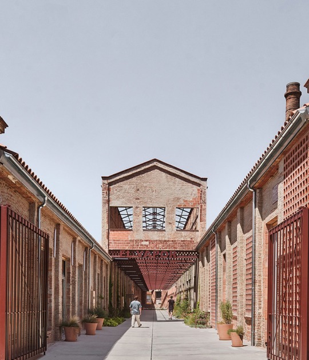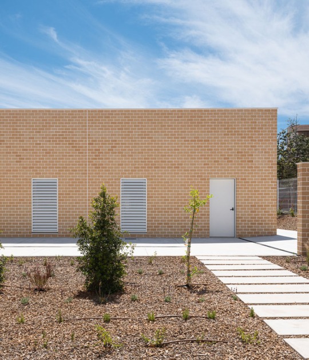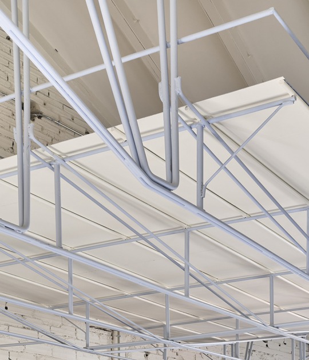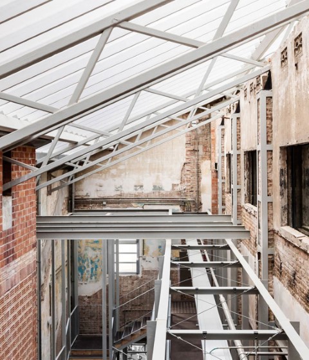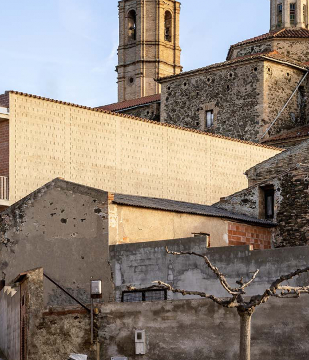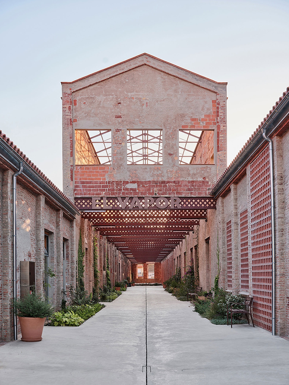
Reinforcing the idea of opening the building to the city to foster greater connections with its residents, the Harquitectes team chose, as a first step, to restore the existing central street between the two naves. This public and open passageway allows the centre's users to interact directly with the neighbourhood's residents. The carefully planned intervention does not ignore the building's recent history: it proposes the emptying of the floors and the roof of the central body, but preserves the facades that give it its industrial character, as well as the beams that stabilise them. The result is a street exposed to rain and open air, whose main feature is a staircase-like staircase that connects the two ends of the passageway and bridges the difference in level between the two areas of the city.
From the interior passageway, the various spaces of the centre are accessed, distributed along the two original naves. Structurally, new crossbeams reinforce the existing trusses and, at the same time, allow the large space to be subdivided into smaller areas. These encounters between new and old structures generate spatial patterns that combine enclosed areas, materialised as large pillars, with skylights that illuminate the centre of the main spaces.
The diverse scale of the interior spaces, articulated in sequence, allows for a hierarchy that highlights the monumentality of the original naves without losing the domestic warmth required by the program. Natural light, coming from central and overhead openings, emphasises the main spaces, focusing on their use and people, while the architecture takes on a more discreet role.
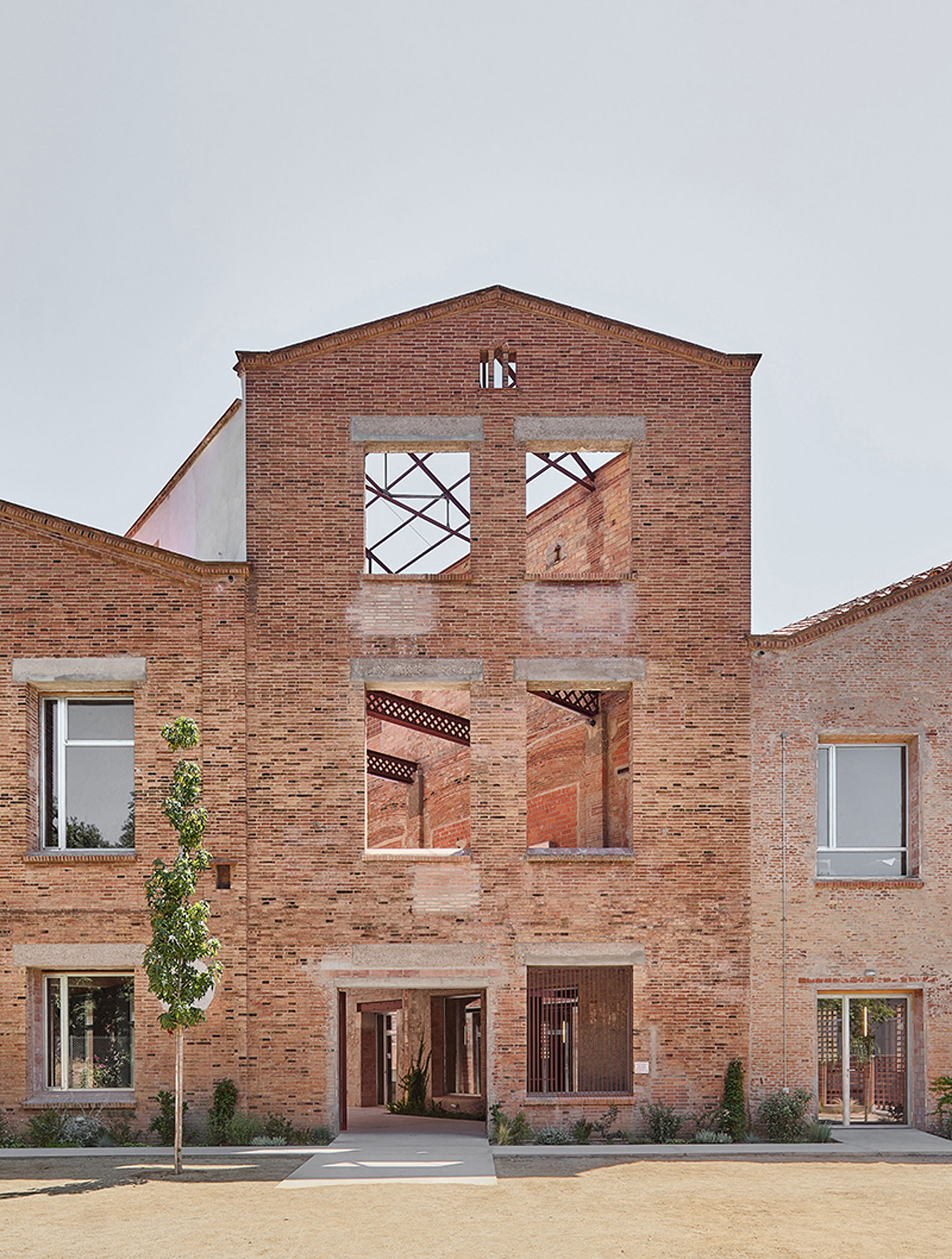
Rehabilitation of the Vapor Cortès - Prodis 1923 by Harquitectes. Photograph by Adrià Goula.
Project description by Harquitectes
The new Prodis headquarters is located in old industrial buildings that were originally part of the Vapor Marqués. The buildings are made up of the traditional perimeter structure of ceramic brick load-bearing walls following a regular rhythm of pilasters and openings every 3 meters. The 12-meter span of the buildings is covered by wooden trusses -some quite affected by roof leaks- that follow the same rhythm as the pilasters. The roof also follows the traditional structure of wooden straps and battens topped with Arabic tiles.
Between the two buildings, the original service street has been built over the years with hybrid constructions of metal structure and ceramic vault. As a result of the industrial activities that have been carried out there, all the buildings have been transformed and altered over the years and therefore the main value of the complex lies in its urban structure (warehouse-street-warehouse), in its archetypal condition as an industrial warehouse and in its inherent imperfection as a product of the history of its transformations and the accumulated memory.

For some years now, the Prodis foundation has been initiating a transformation of its conception of how to work with its users. People with disabilities have always had difficulty finding their place in society. The foundation’s objective is no longer just to give them a useful function with a certain productive performance, but rather a progressive opening of its centres towards more empathetic functions is being initiated where users begin to interact directly with society and where their work has a more emotional reward and its usefulness takes on more meaning.
The project attempts to gather these concerns and give them shape in the organization of the spaces and in the relationship with the city.
The first strategy is the recovery of the central street between the two naves. We propose a kind of passage that during the building’s operating hours will become like another street in the city from where all the circulations and activities of the centre are organized. The public condition of this passage reinforces the idea of opening the centre to the city and allows citizens to use the same spaces and interact with users. Instead of a closed and separate building, this interior pedestrian street will allow a much more porous relationship between the entity and the city. A much more direct and open relationship between users and citizens.
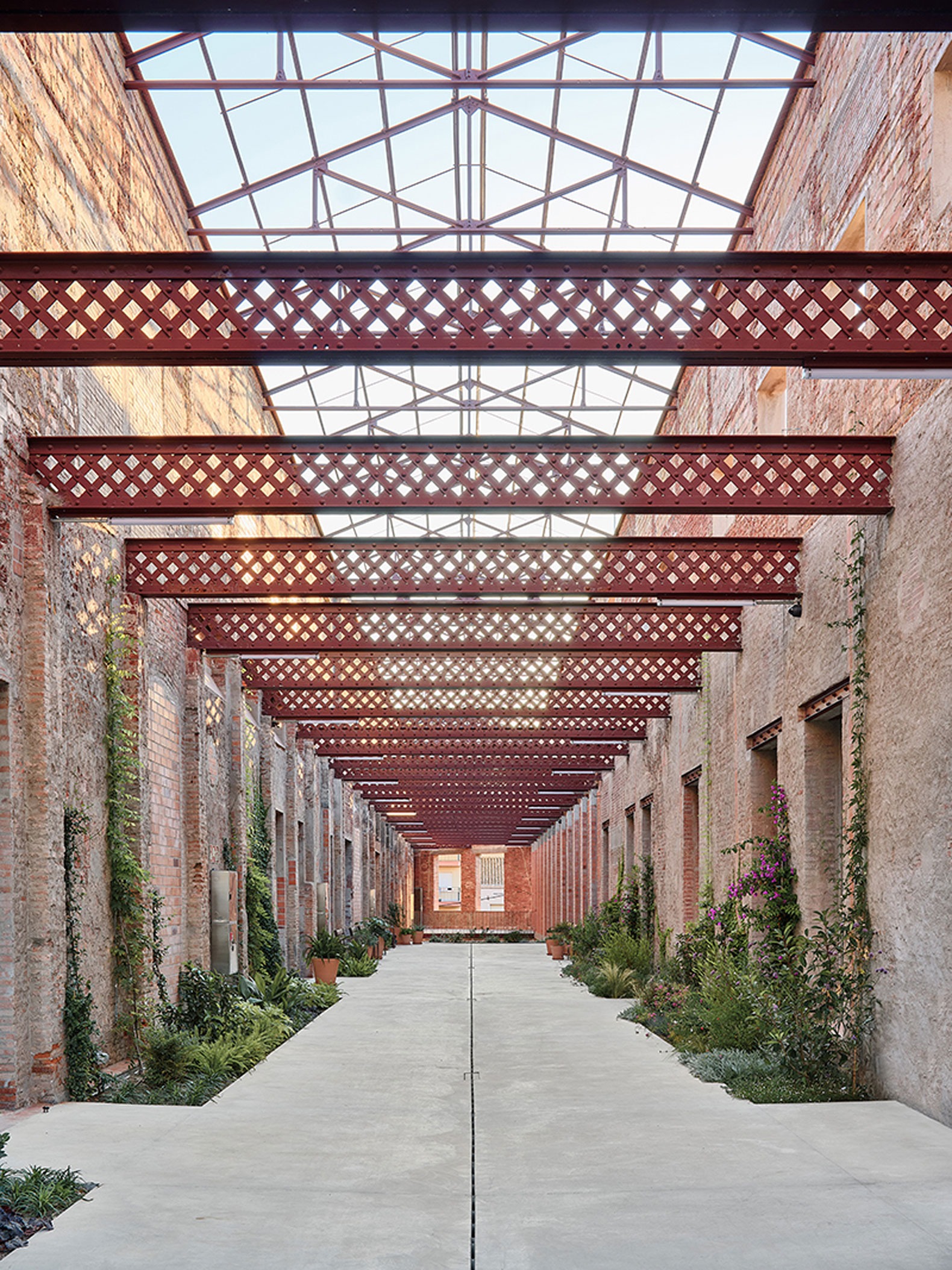
It is proposed to empty the floors and roof of the central body while maintaining the facades that give it its industrial character and the beams that stabilize them. Like a vestige completely emptied from the inside, where it rains and the air flows like any street but at the same time preserving all its history still present in its walls and transverse beams. A street that emerges from the selective demolition of the roofs but that continues to evoke what its recent history had been.
In order to connect the two ends of the passage and solve the difference in elevation between the two parts of the city, a staircase-staircase appears in the final section that solves the unevenness and allows access to the complementary programs on the lower level. This staircase ends up giving an urban and cultural dimension to the passage and invites it to be not only a space for passage but also a place to stay.
Along the two main (and original) naves, the different spaces of the centre are organized, accessed directly from the interior street but at the same time interconnected internally. These are activities that combine main uses such as; workshops, training classrooms, kitchen or dining rooms with more complementary spaces such as; bathrooms, meeting rooms or warehouses and that at the same time respond to different types of users according to the level of their disabilities.
The need to subdivide spaces within an enormous space and at the same time the need to reinforce the existing trusses allows an organization of the spaces and their hierarchies based on these structural reinforcements.
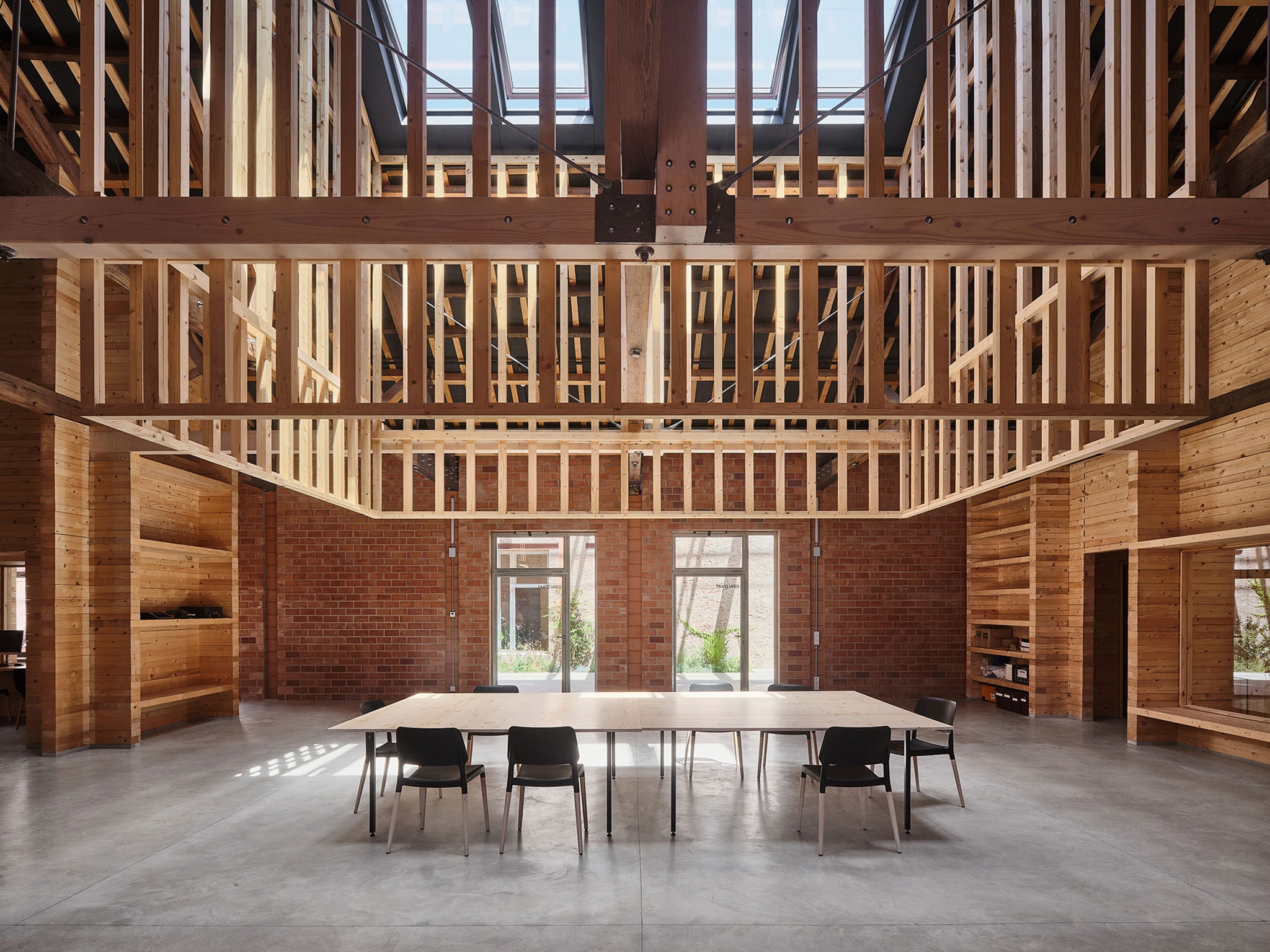
New beams perpendicular to the existing trusses convert the original unidirectional system into a bidirectional structure where the new beams reduce the light of the existing ones and allow them to be preserved. These intersections between new and old structures create very subtle spatial patterns that follow the same constructive and material logic as the original and that allow the space to be hierarchized without losing or going against its original nature. These new structural orders superimposed on the existing ones also help us to place the most closed programs -which will become great pillars- and at the same time central skylights in each main space that qualify and characterize them. The opaque boxes house the closed programs while also taking on the weight of the new beams that in turn take on the weight of the original trusses. At the intersection between the existing trusses and the new beams, the light boxes appear, skylights that illuminate the centre of the main spaces.
The project attempts to extend the wood-wood work that currently characterizes the original construction where the overlap between systems (tread-strap-sheet metal) creates a characteristic intricate texture of wooden slats of different dimensions. The new beams, the new closed boxes and the new skylights will follow the same nature of wood-wood overlap as if the same constructive system that configured the roof were extended to also solve the new needs of the building.
The new roof continues to have an exterior finish of Arabic tiles and retains the original straps and battens but replaces the tiles with a lighter solution that allows for thermal insulation solutions according to current energy requirements while allowing the lower layer of the roof to function as an acoustic absorber finished with a porous veil held between the wooden battens.
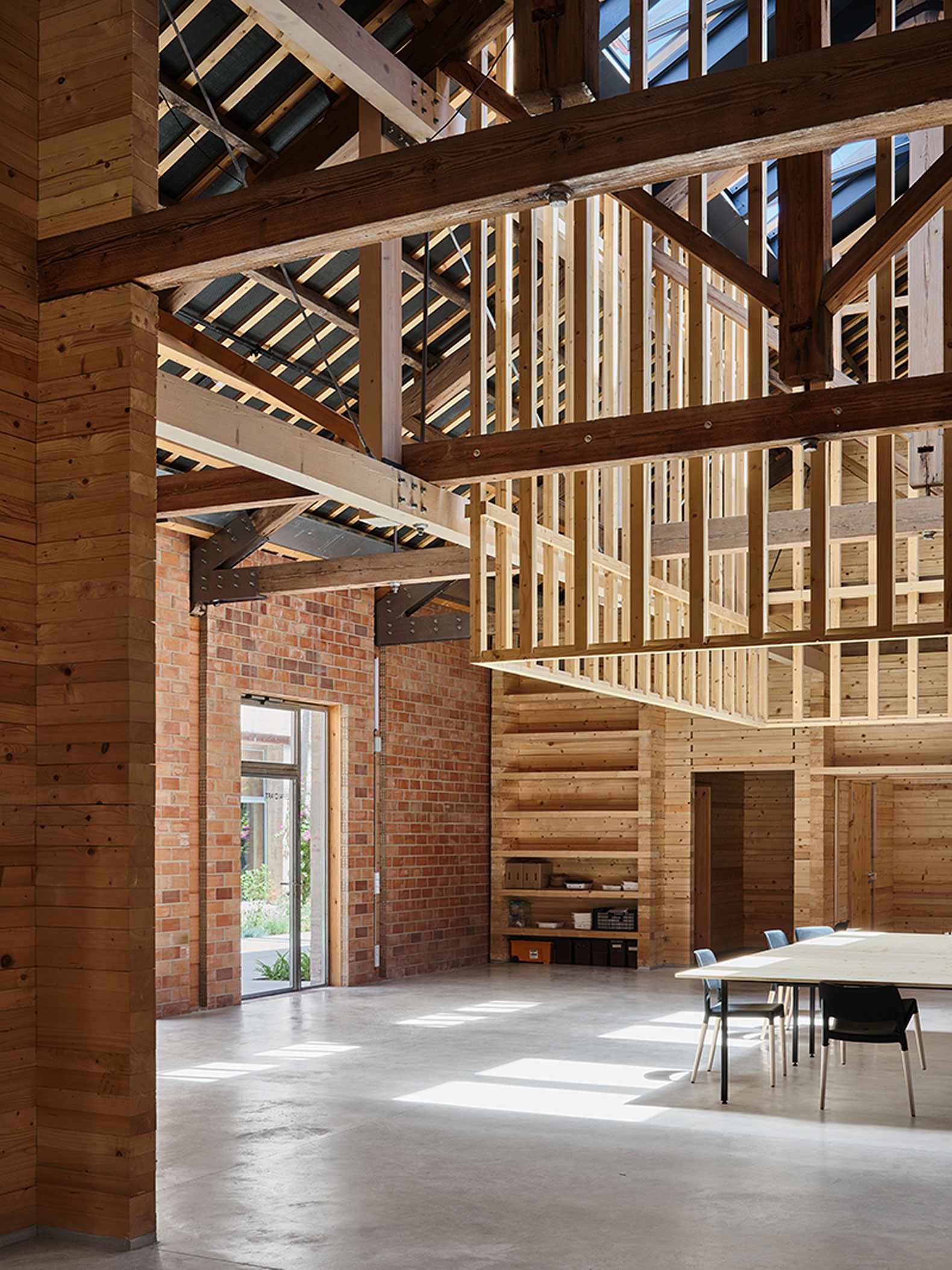
The different layers of the new roof also configure the skylights, making the roof solution unfold and the battens and finishes -placed vertically- help us configure the type of light and the presence of the skylight.
The different dimensions of the spaces and the different relationships between main and secondary spaces create a sequence of linked spaces that allow us to understand the large size of the buildings but at the same time manage to create more domestic corners and spaces within a whole. The skylights help to focus attention on the main spaces and in particular to focus on use and people. The central and zenithal natural light emphasizes what is happening and the architecture takes on a more discreet role. Light and structure establish an intense bond with the environment and somehow help us feel part of the world. Feeling the force of gravity or the changes in the quality of natural light transport us to a more emotional situation. We are convinced that this is an institution that needs to rediscover this existential dimension.
Beyond the new structural interventions with wood, the rest of the interventions try to be very discreet in order to preserve the original essence of the building and all its marks and transformations. To isolate the facades, an interior transposal has been chosen, finished with exposed ceramic wall panels that follow the rhythm of the facade.
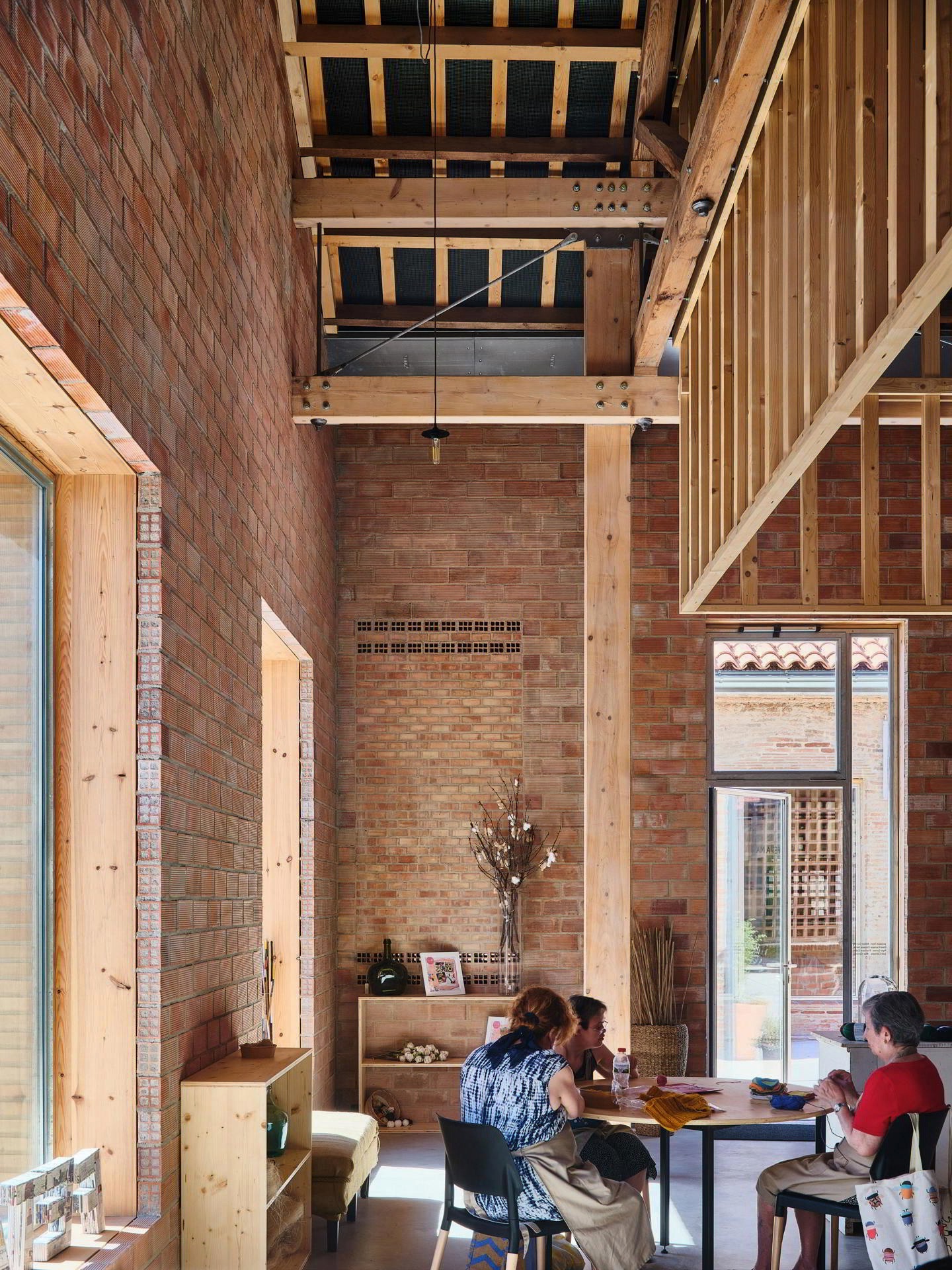
On the outside, the original holes that had been disfigured are recovered, recovering the full-empty relationship but at the same time trying to preserve the character of the micro transformations that the building has undergone. Preserving its wounds and wrinkles that tell us about the passage of time. We believe that this sum of additions, subtractions, openings or subsequent walling-up define part of its soul and we think that it is very important to show them so as not to lose this accumulated time that makes historic buildings so convincing. In this sense, we propose to remove all the coverings to rediscover the structural transformations that explain the changes and stages of the building. It is in the structure where we find its genetics and its transhistorical condition.
The openings are preserved or recovered in their format and in cases where we have technical or service spaces attached to the facade that do not need a window, we convert those openings into trombe walls (and dynamic walls) to help air-condition the interior spaces and at the same time they serve as an inlet for pre-treated renewal air.
The good level of thermal insulation, natural ventilation, trombe walls and solar protections guarantee us a very good passive operation. A building that will live half inside and half in the passage where the natural condition of the climate will also be part of this new opening of the institution towards the exterior.
