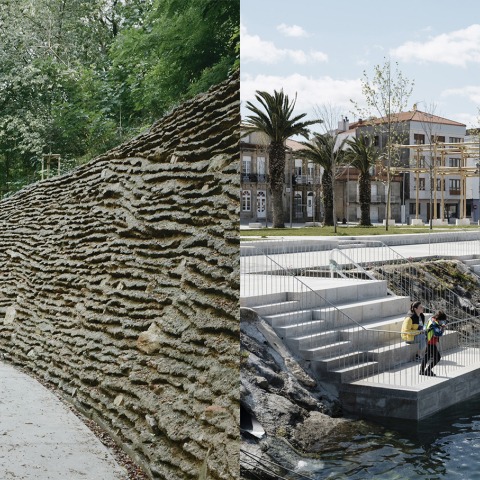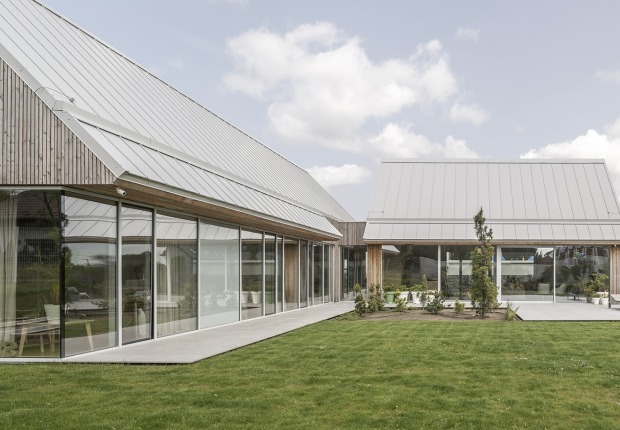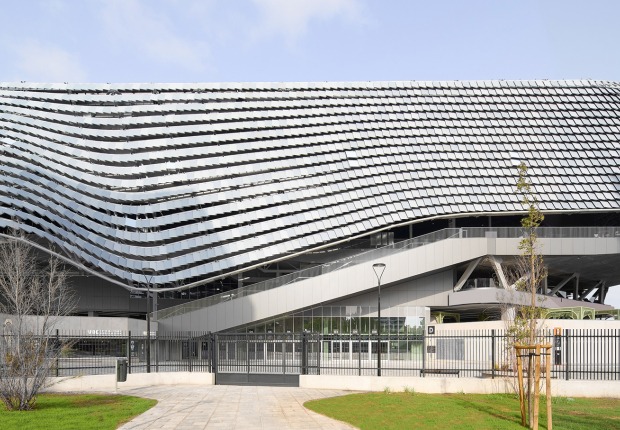
The international jury awards the 2024 European Prize for Urban Public Space in the General category to the Park on the Warsaw Uprising Hill, the work of the topoScape and Archigrest studios. As for the Seafronts category, incorporated into the competition to highlight the role of coastal cities in the face of extreme weather events, the winning project is the improvement of the beach and redevelopment of the edge of the port of Porto do Son, municipality of A Coruña, the work of the CREUSeCARRASCO and RVR Arquitectos studios.
In the case of the winning project in the General category, the park on the Warsaw Uprising Hill, the Jury highlights the fact that the project offers a public space that connects in an innovative way with the memory of the place, revitalizing an urban area and honouring its history, creating a unique integration between memory, leisure and local ecosystem.
On the other hand, in the category of Seafronts, the 2024 European Prize for Urban Public Space has distinguished the project for improving the beach and redevelopment of the edge of the port of Porto do Son, municipality of A Coruña, the work of the studios CREUSeCARRASCO and RVR Arquitectos. The jury considers that the project solves the previous poor coexistence between the port and urban activities of Porto do Son, and favors direct contact between the city and the sea.


The Jury especially values the project's ability to embrace the memory of this place through its materiality: the rubble that makes up the hill, coming from the remains of the Second World War, is transformed into concrete to create the new structures of the park. The design recognizes that the space and experience of citizens become part of a collective memory, approaching history. Not through monumentalism, but through a material, ecological and pedagogical lens. The park becomes a memorial in itself. The project stands out for recognizing the complexity of public space, which comprises multiple layers of meaning and interaction. Reconfiguring the traditional aesthetic of an urban park, it reimagines the park as a deep ecological entity, accepting invasive species and embracing an element of “unfinished” imagination that encourages user engagement and reveals a new aesthetic for urban parks.

As regards the Porto do Son project, winner of the Seafront category, the Jury highlights its dual purpose: to renaturalise the seafront with dunes protecting an existing park and to reconstruct the relationship between port activities and the local community. The project solves the poor coexistence between port and urban activities in Porto do Son and favours direct contact between the city and the sea. In this regard, the project's bold and even radical decision to preserve the old wall that protects the city from a particularly rough sea, placing the new facilities on the back, is highly valued. These new facilities will bring new urban life to a space that was previously reserved exclusively for port facilities.

The members of the Jury particularly applaud the fact that the project demonstrates a deep understanding of the problems it addresses, including the need to protect and integrate architecture and seafront defences; the urgency of ensuring access to water for all members of the community by connecting this experience as much as possible with the urban fabric; the need to provide infrastructure that improves pedestrian use of the promenade and the importance of safeguarding and restoring natural systems in a situation of urbanisation and climate change. This approach is managed with honesty, care and extensive architectural experience, resulting in a design that responds to urban needs and is respectful of natural systems.
The finalist works in the General category are:
· Paseo de la Boca de la Mina. Reus, Spain. Batlleiroig.
· Seven interventions in Monte. Castel San Pietro, Switzerland. StudioSer.
· Exhibition Palace. Charleroi, Belgium. AgwA and architecten jan de vylder inge vinck.
· Urban forest. Tbilisi, Georgia. Ruderal.
The finalist works in the Seafront category:
· Redevelopment of the Dún Laoghaire baths. Dublin, Ireland. DLR Architects’ Department, A2 Architects.
· Seafront promenade. Palamos, Spain. He studied Martí Franch Landscape Architecture, Ardevol Consultors Associats.
· Maritime park. Rimini, Italy. Benedetta Tagliabue - EMBT Architects.
· Beach boulevard. Delfzijl, Netherlands. LAOS landscape urbanism.
















































