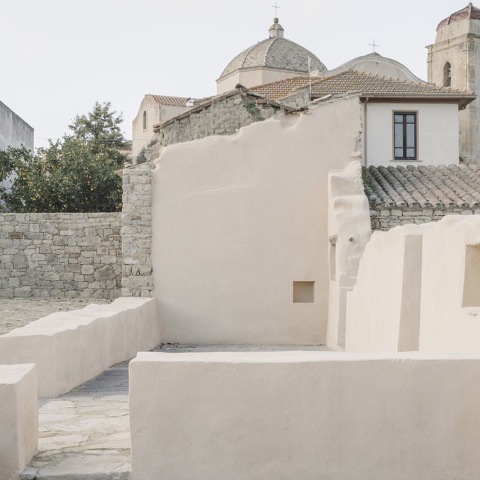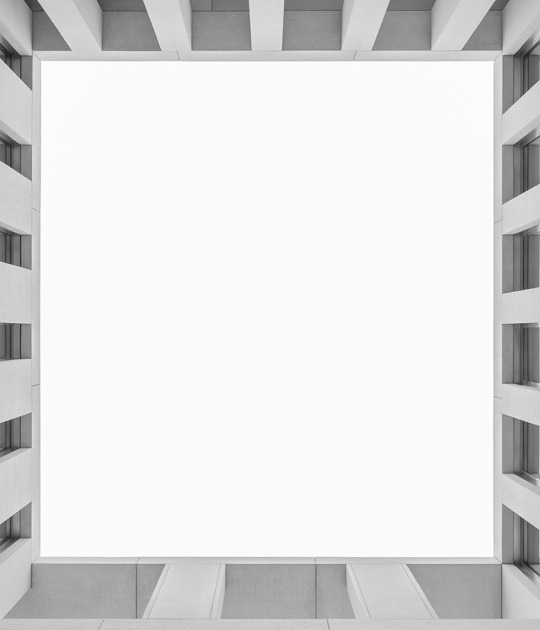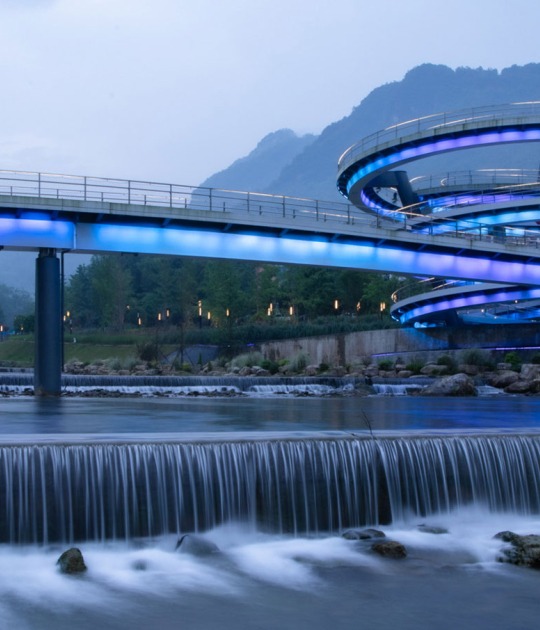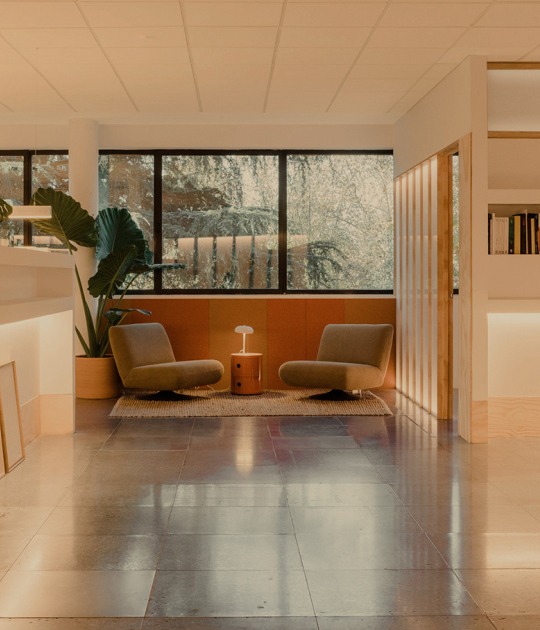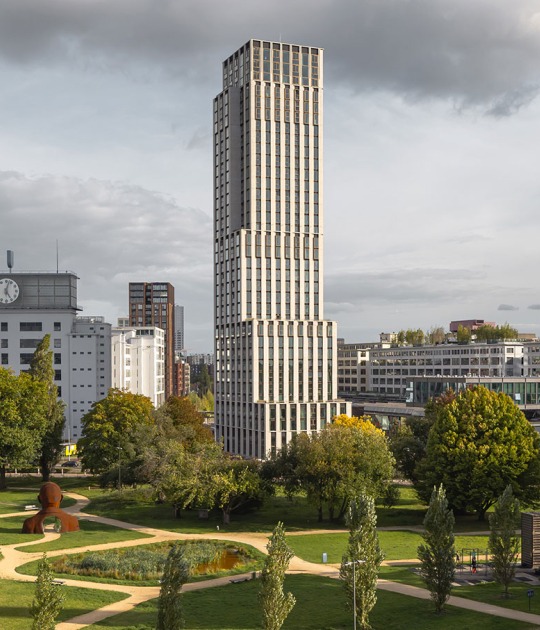
Martino Picchedda's proposal makes the ruins the focal point of the project. The pre-existing walls frame the public space of the courtyard as a stage, transforming it into a public exhibition plaza. The intervention defines the empty space of the courtyard and highlights the minimalist materiality of the lime-based plaster walls.
In the courtyard, traditional paving is used that pays homage to the memory of Sardinian courtyards, while inside the intervention, a basalt floor is laid with drainage joints that channel water through a series of pipes. The original stone tiles are reintegrated, creating a continuity between both spaces.
The project takes as inspiration the visionary drawings of Piranesi and the material poetry of Alberto Burri's Gibellina, focusing on materiality and memory to generate a meeting place where history and contemporaneity can coexist.
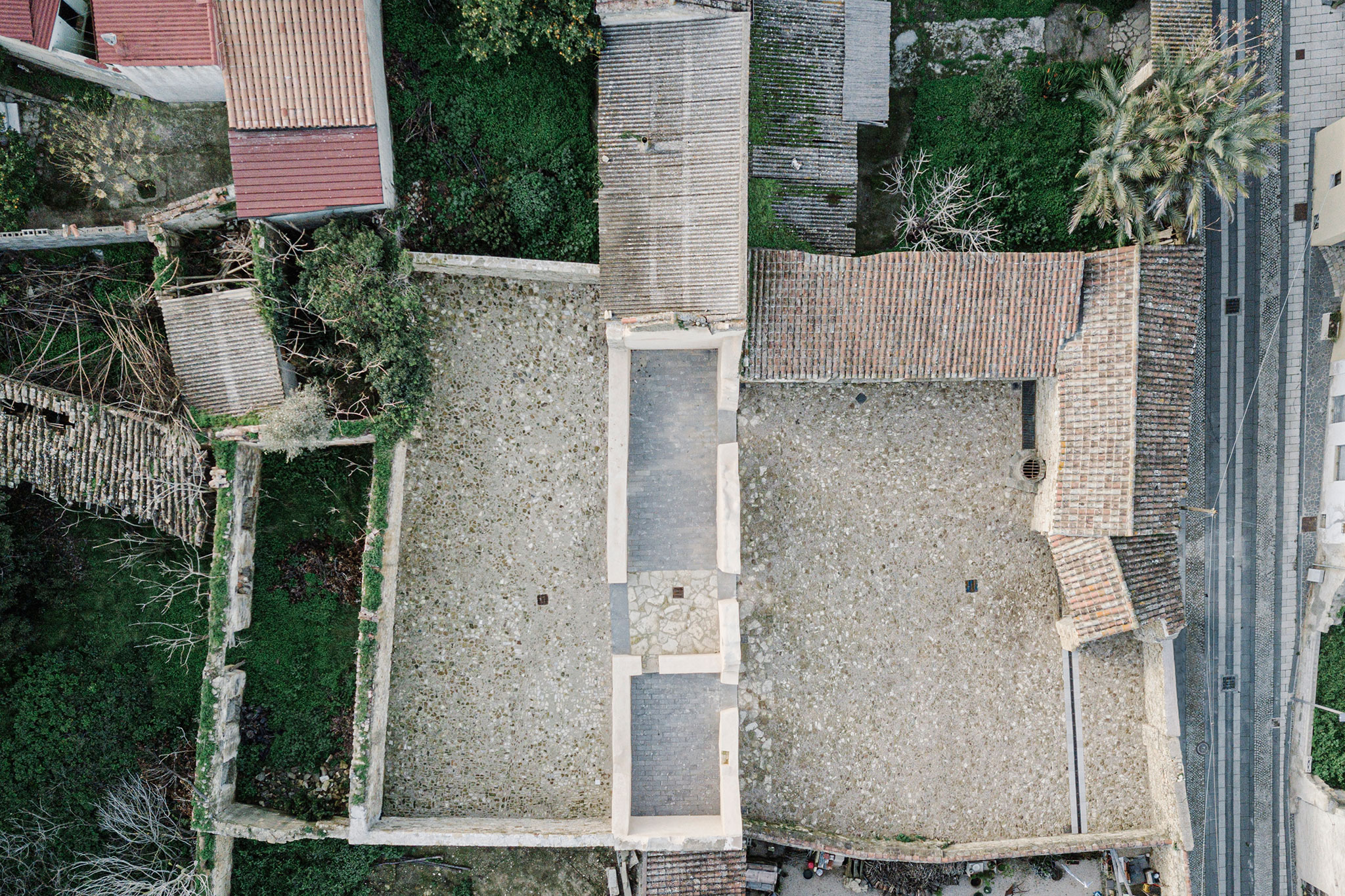
House of Traditions in Simala by Martino Picchedda. Photograph by Cédric Dasesson.
Project description by Martino Picchedda
Nestled in the heart of Sardinia, 45 kilometers from Oristano, the small agricultural and pastoral village of Simala preserves a profound connection between past and future. At its core lies a remarkable architectural intervention—a project that embraces the poetics of ruins while celebrating their symbolic value.
Curated by the young architect Martino Picchedda, this initiative demonstrates how a sensitive and contemporary approach can transform historic structures into catalysts for social and cultural regeneration.

A XIX-Century Legacy Reimagined
At the heart of Simala, a 19th-century courtyard building—once the residence of a landowner and the center of agricultural activity—has been reimagined as a public exhibition space. Respectfully interpreting the passage of time, the project views architectural traces as layered narratives, weaving memory into the fabric of modernity.
Rediscovering Ruins: The Evocative Power of Decay
The intervention begins with a delicate process of unveiling. Overgrown vegetation and decades of dust are removed, not as mere functional acts but as symbolic gestures, revealing the latent potential of the site. The ruins, previously seen as relics, become the focal point of the design, telling stories through their enduring presence. Surviving walls, though fragile, gain a theatrical presence, framing the public space like stage sets. These ruins define an open void—a space that invites rather than excludes, a threshold between the intimate and the communal.

An Architecture of Memory and Landscape
The project draws inspiration from masters who grappled with historical preexistence, such as the visionary drawings of Piranesi and the material poetry of Alberto Burri’s Gibellina. In the courtyard, the traditional “impedrau” paving pays homage to the tactile memory of Sardinian courtyards. Indoors, basalt flooring laid with wide joints on a draining bed captures and channels water through an intricate network of pipes. Fragments of the original stone tiles, or “tellas”, are thoughtfully reintegrated, weaving continuity into the narrative of the space.
A Stage for Community Life
The courtyard, once a private agricultural space, now unfolds as a public exhibition plaza. The minimalist interventions serve the historical architecture, highlighting the raw materiality of the walls treated with ecological lime-based plaster. The ruins, cleaned and consolidated, wear their incompleteness proudly. Their simple, timeworn surfaces recount stories of labor, resilience, and daily life. This space becomes a metaphor for a Sardinia that acknowledges its roots while embracing renewal, bridging the past and future seamlessly.

An Intervention Between Art and Landscape
The project’s poetic essence lies in its simplicity. It focuses on materials, memory, and the ability of space to awaken latent collective emotions. The result is a meeting place—a stage where history and contemporaneity coexist, dedicated to showcasing local products and promoting slow tourism, increasingly vital to Simala’s economic and cultural dynamics.
This intervention embodies an architecture that listens rather than dominates. Through this project, Simala emerges as a living laboratory of territorial regeneration—a testament to how architecture can reinterpret memory to craft an open and shared narrative.
