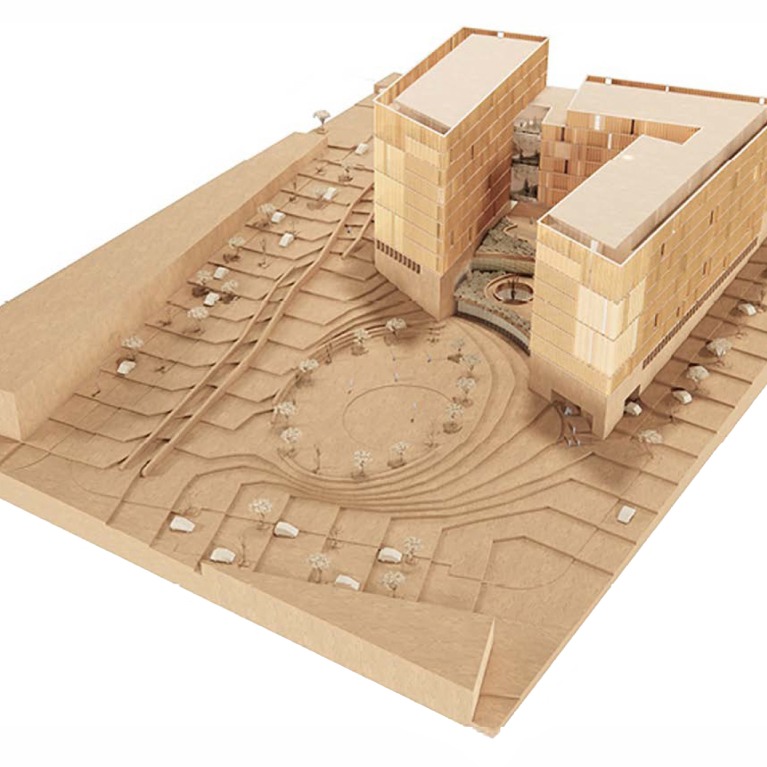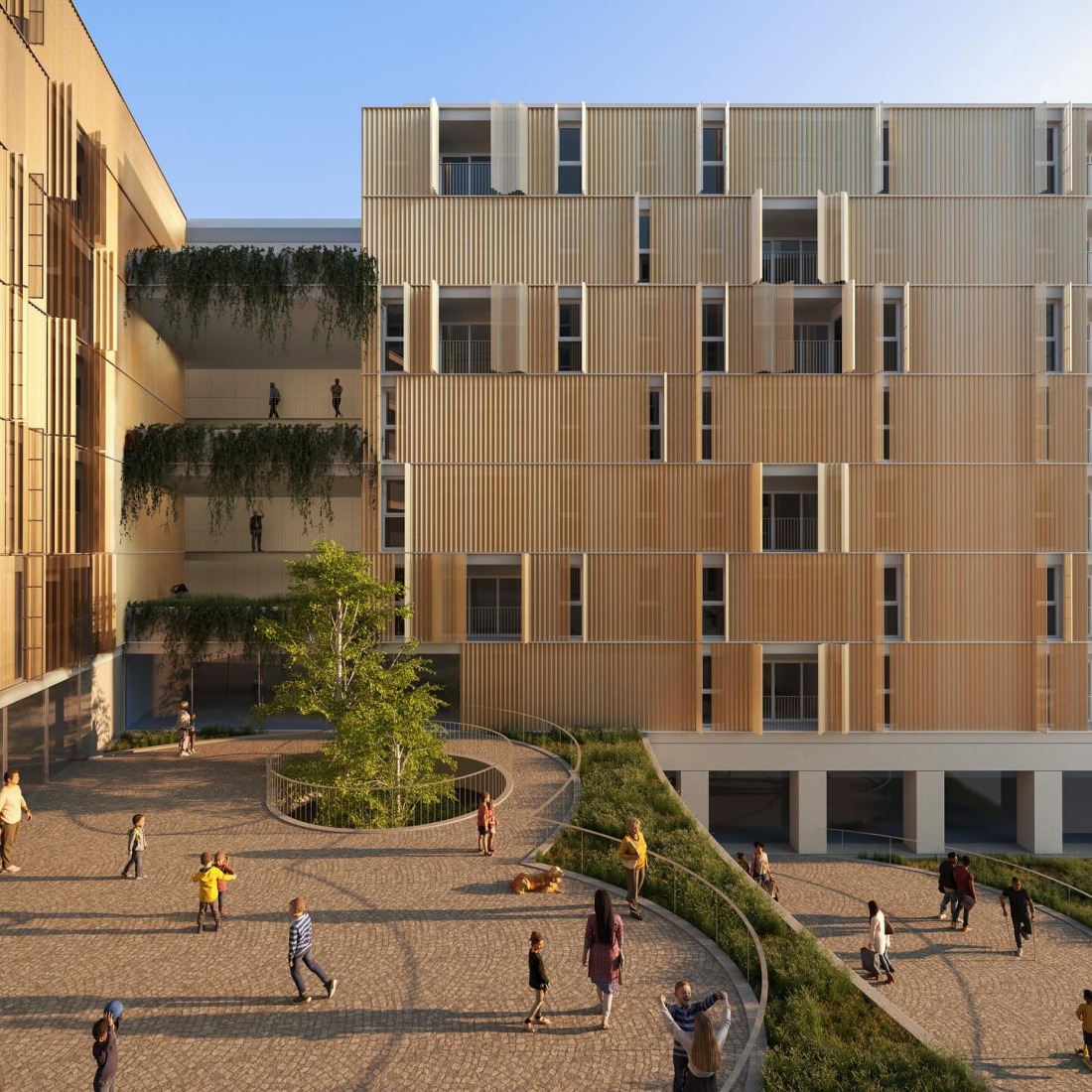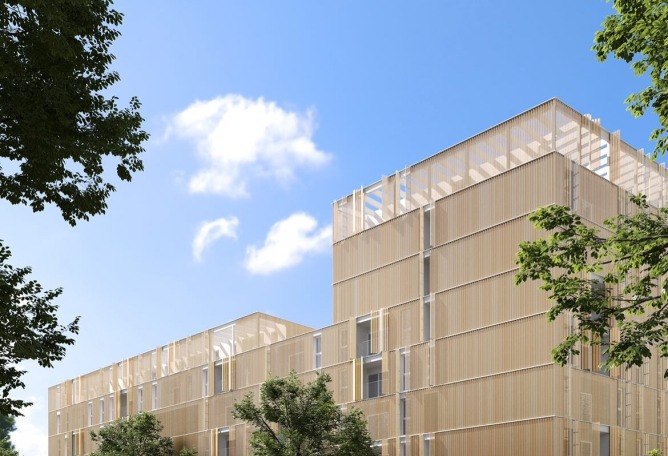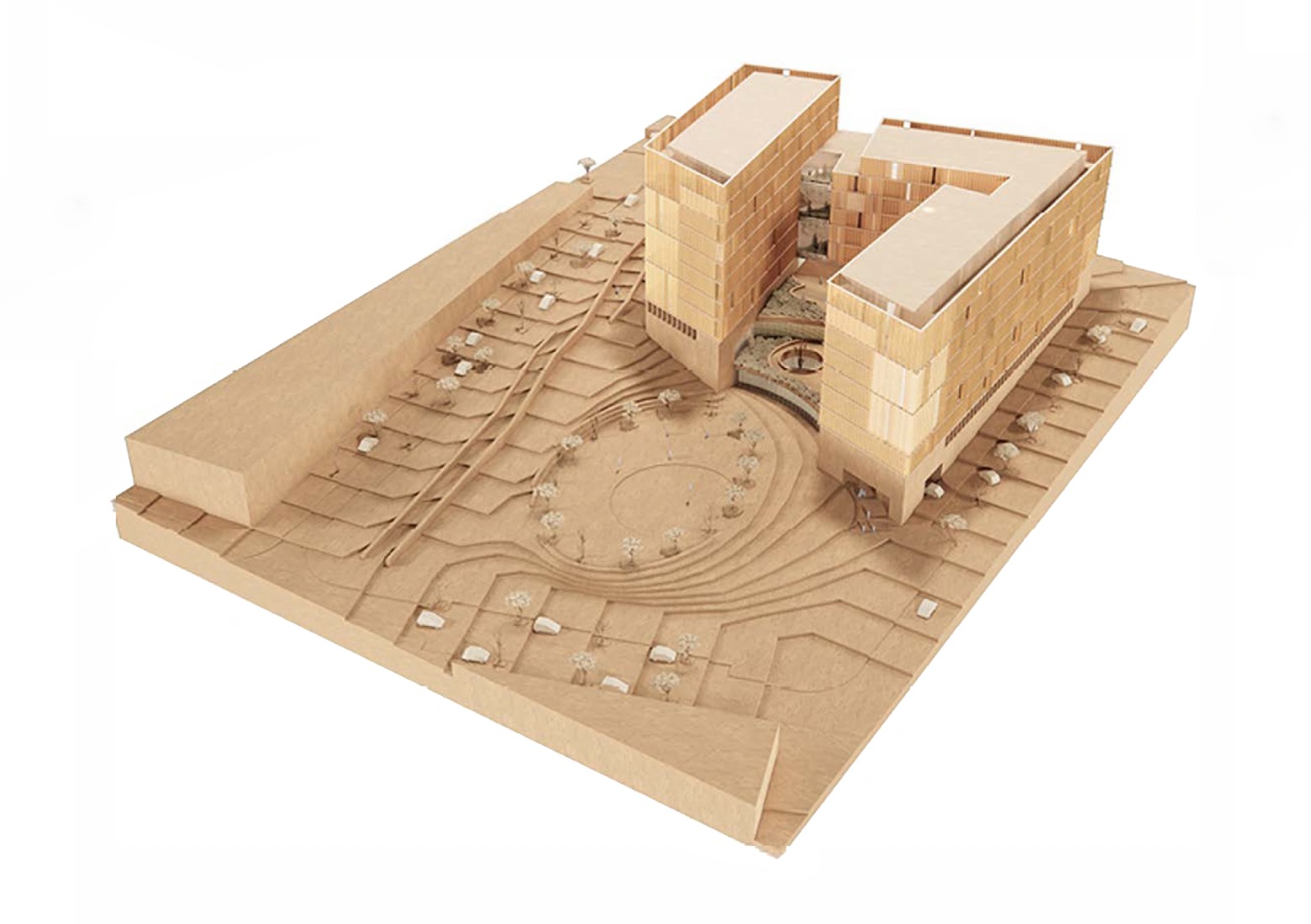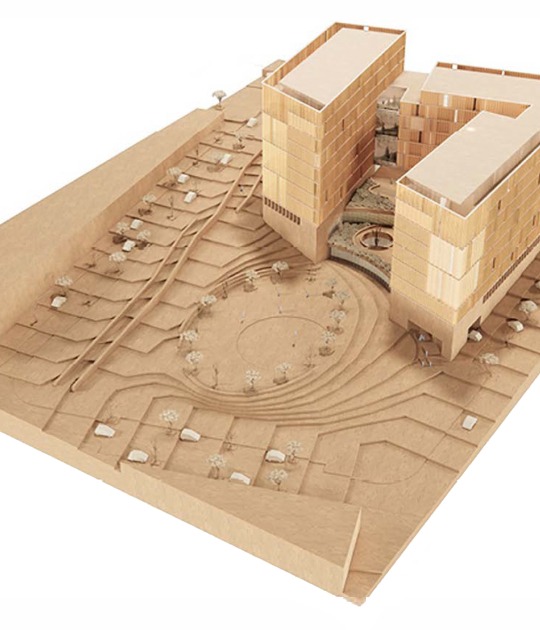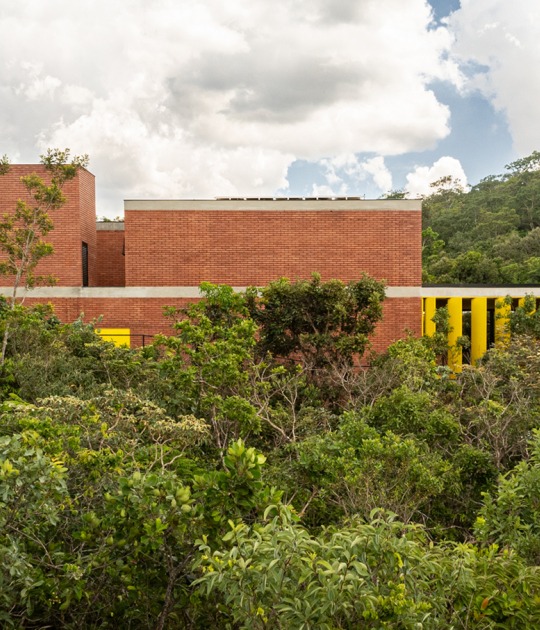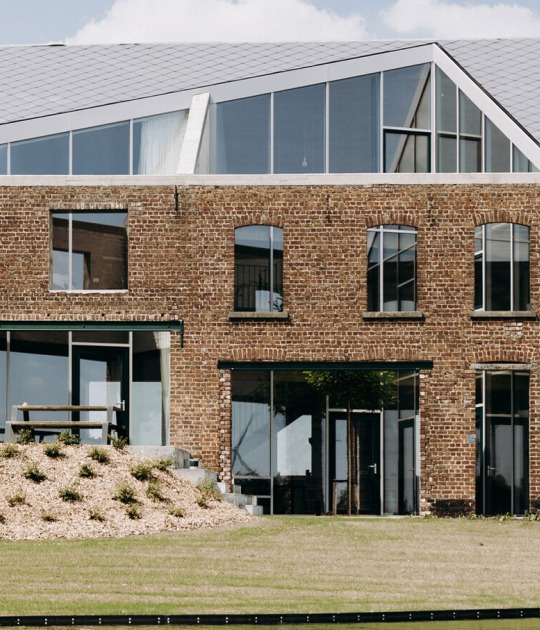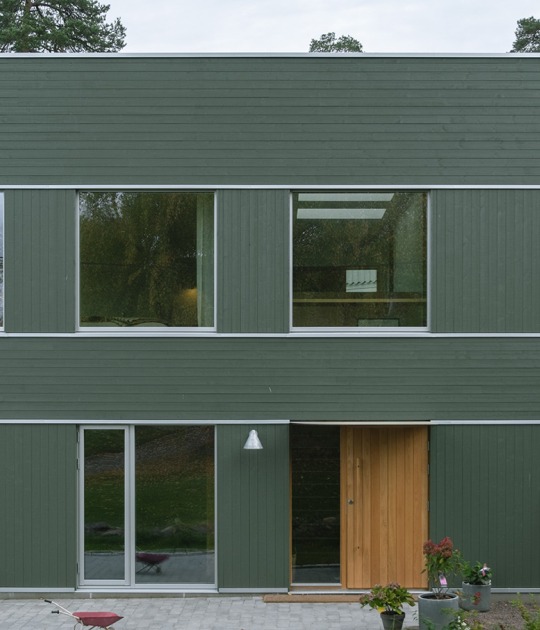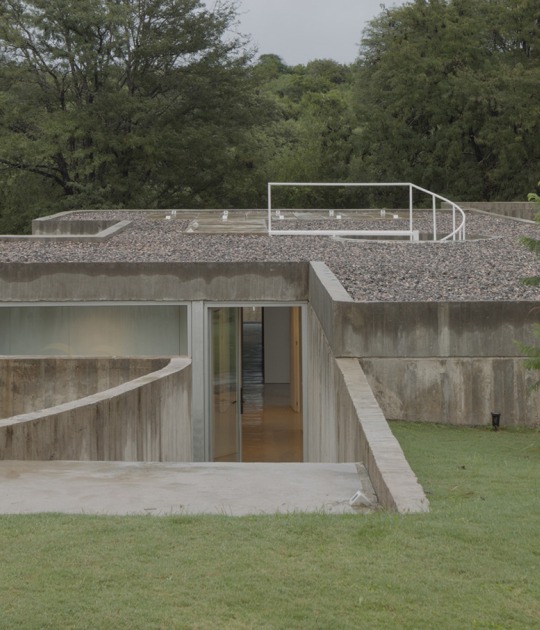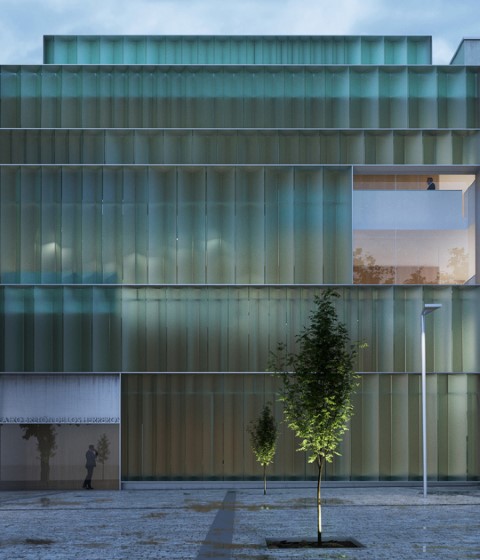MADC & Partners SLP is an architectural firm based in Madrid, Spain, founded in 2000 by Miguel Ángel Díaz Camacho and Almudena Antolín Moreno. The firm focuses on a variety of projects, with its core activities being sustainability, urban design and management, architecture, energy, academic writing, teaching, and research.
Miguel Angel Díaz Camacho (founding partner) holds a PhD in Architecture and holds a PhD in Architecture (UPM, ETSA Madrid). He is the studio's director and principal designer. He is also a university professor (ETSA UNAV), researcher, writer, and architectural critic. He also serves on the Scientific Committee of the Association for Sustainability and Architecture (ASA) and is certified as a Passivhaus Designer. He is the author of, among other books, the books "Paragraphs of Architecture. Core(oh)graphy" (2016) and "Architecture and Climate Change" (2018).
Almudena Antolín Moreno (founding partner) holds a degree in Business Administration with a double degree in Human Resources and Marketing (UCM, Complutense University, Madrid). She is the studio's manager and commercial director and is also responsible for the design and production of models in the architectural studio.
MADC & Partners SLP presents itself as a firm based on knowledge, creativity, and commitment: attitude as a prerequisite and necessary condition for any professional activity. Aware of the growing importance of knowledge and specialization, MADC & Partners SLP establishes its work through written reflection, teaching, and research: a way of understanding architecture as one of the most important expressions of culture. Creativity and innovation are fundamental elements of its work: only ideas can change the world. Creativity requires the appropriate framework, and that is why MADC takes special care in designing its own lifestyle, workspace, and even the composition of its team: a learning ecosystem based on hybrid and multidisciplinary profiles from which each project is approached as a glocal challenge: global + local. Its social and environmental commitment connects its daily work with the current reality of the planet, working through various non-profit associations on topics such as climate change, renewable energy, urban ecology, and zero-waste architecture.
The studio has also won numerous awards in recent years:
Idea competitions:
- 2022 First Prize. Renovation of the Pío XII Educational Center, Parla, Madrid.
- 2020 First Prize. Renovation of the historic building at Castellana 19, Madrid. With RLA Arquitectos.
- 2019 First Prize. Public Library in Villaverde, Madrid City Hall.
- 2014 First Prize, Jury and Public Prize. "Noble Materials" (article). Argentine Architecture Biennial BIA-AR 2014.
- 2012 MADRID THINK TANK, "Zero Waste Economy" concept selected by COAM for the development of a platform for returnable components.
- 2006 Second Prize. Renovation of Domingo Gascón Square, Teruel (Spain). With Antonio Puerta and Arturo Peris.
2006 First Prize. Two viewing platforms, cafeteria, and restroom, "Cerro de los Perdigones," Pozuelo de Alarcón, Madrid.
2005 First Prize. 18 Terraced Houses in Parla, Madrid. With Antonio Puerta and Arturo Peris.
2005 Runner-up Prize. Renovation of the Plaza Mayor in Torrejón de Ardoz, Madrid. With Antonio Puerta and Arturo Peris.
2004 Runner-up Prize. Competition for 211 VPP Housing Units in the slum area of Padre Ayala, Ciudad Real. With Gonzalo Ortega.
2001 First Prize. National Competition for the Nautical Club and Marina, Bueu, Pontevedra. With Jorge Valseca.
Awards for constructed works:
2025 Selected work, CSCAE ARCHITECTURE Awards. Higher Council of the Colleges of Architects of Spain. Project: Library of a Thousand Suns (Madrid).
.- 2025 MATCOAM Awards, Sustainability Category. Official College of Architects of Madrid. Project: Library of a Thousand Suns (Madrid).
.- 2025 Finalist, MINI Awards, Madrid Design Festival. Project: Library of a Thousand Suns (Madrid).
.- 2025 Runner-up. AMAD Award for the best wooden construction in Spain during 2024. Project: Library of a Thousand Suns (Madrid).
.- 2024 First Prize. Rebuild 2024. Project: Renovation of the historic building at Castellana 19 (Madrid). With RLA Arquitectos.
.- 2009 Selected Project. Ademo Foundation, International Exhibition and Catalogue "Madrid 100% Architecture", COAM. With Jorge Valseca.
