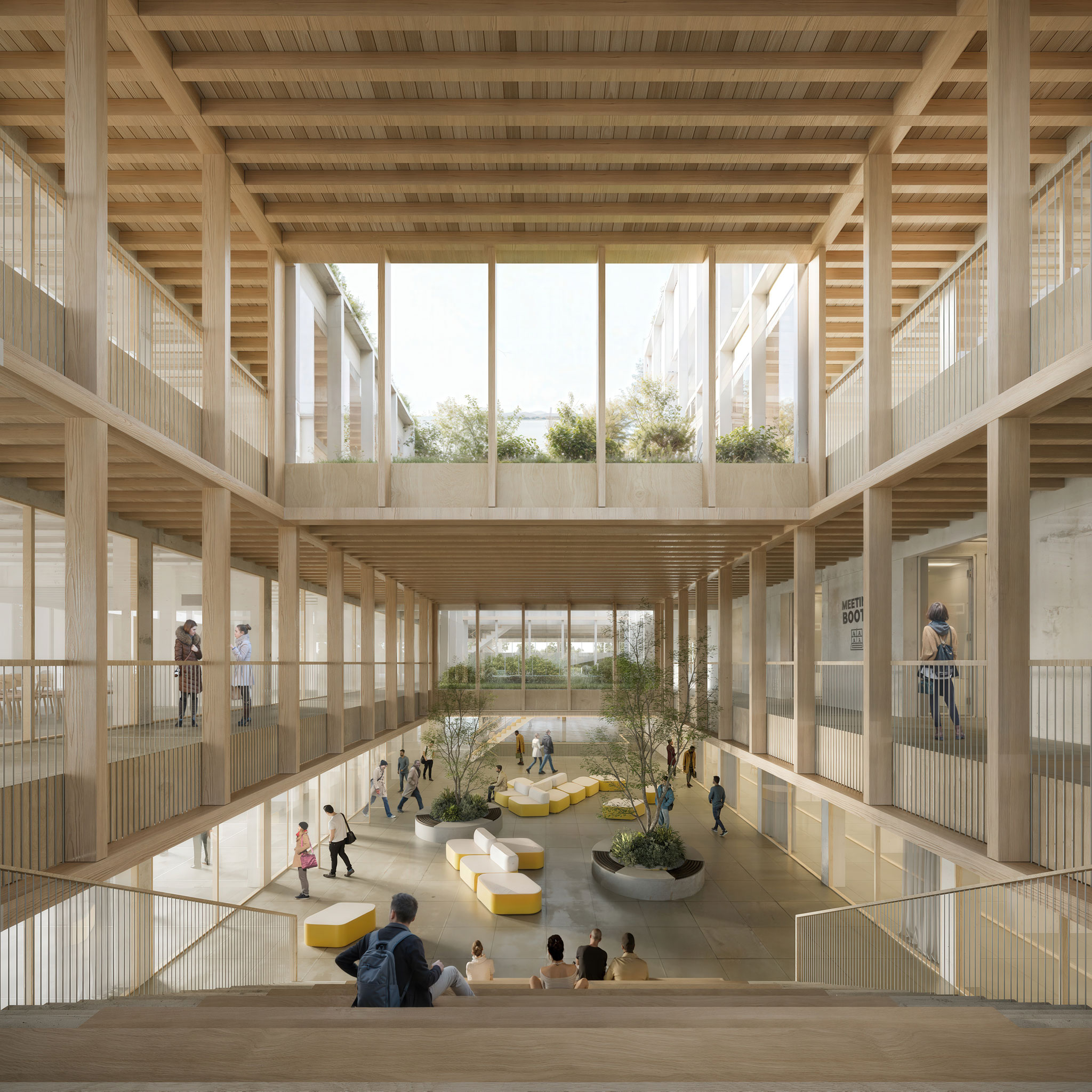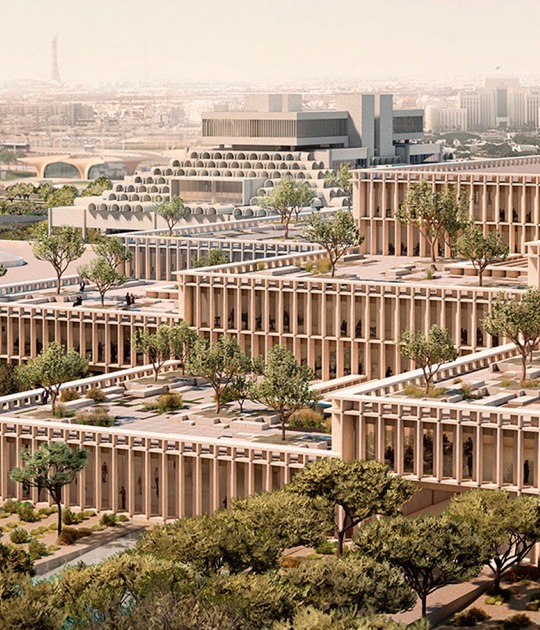The jury identified the central atrium in Magén Arquitectos' proposal as a key distinguishing element. Conceived as a large shared space for gathering and interaction, it is built with a timber structure and allows natural light to enter gradually through a stepped section. The design of the entrance, which frames and emphasizes the access to the building, was also positively valued.
The proposal presents a clear, efficient, and flexible spatial organization, structured around a perimeter bay that encloses a generous central area conceived as an interior agora. The architects envision this core as a stepped atrium-patio that diagonally connects the different levels of the building, offering direct views of the landscaped roofs.

"Ágora Verde" by Magén Arquitectos. Rendering by Bigshots.
The building will incorporate a functional program equipped with state-of-the-art technology, including laboratories for robotics and additive manufacturing (3D printing), an immersive room with virtual and mixed reality, a gaming classroom focused on video game design, hardware and electronics workshops, a compact data center, fourteen classrooms, and twelve individual videoconferencing booths for virtual learning. Additionally, the program includes three business incubators and a coworking area.
These new facilities will enable the relocation of the current digital Vocational Training center, which is currently housed in the Aragón Pavilion from Expo 92.
































