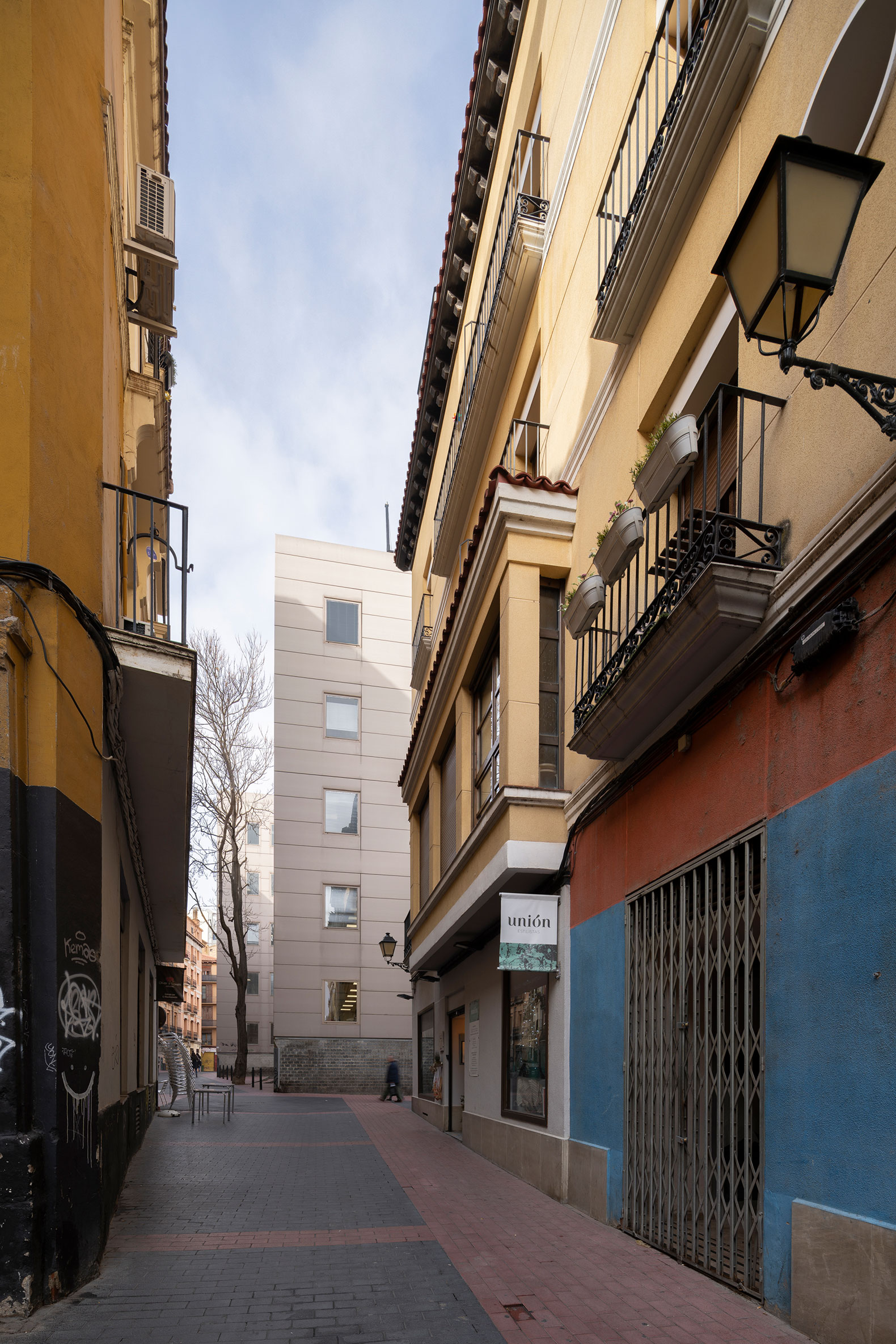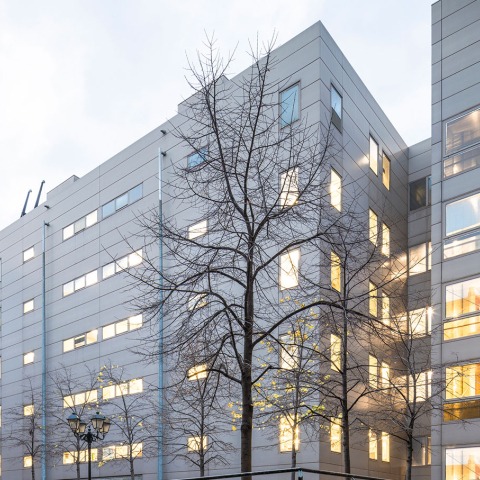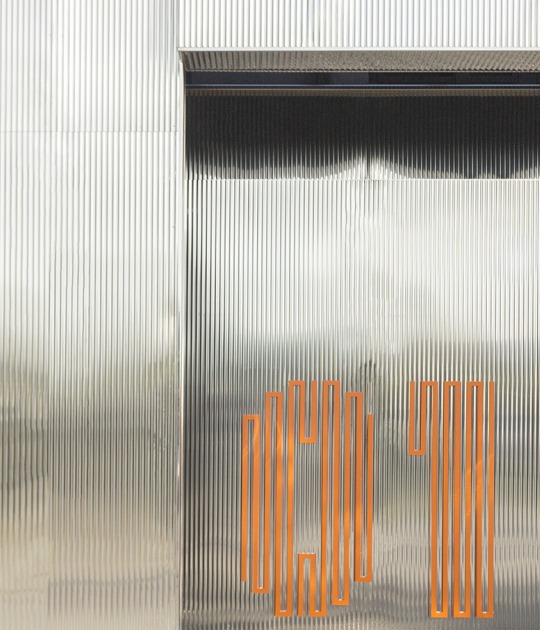The extension of building took the configuration of three isolated blocks that house two of them Magistrates Courts and one Magistracies, and are connected through a large lobby on the ground floor that also connects with the Borobio building, where the entrance is maintained main to the set.
The actions developed by Magén Arquitectos can be grouped into three types. The functional ones, which come from the change in the administrative structure. The regulations, which arise from the need to adapt the building to current legislation, and those focused on the comfort of the users and sustainability of the building.
Note.-

Renovation of Courthouse by Alejandro de la Sota by Magén Arquitectos. Photograph by Rubén Pérez Bescós.
Description of project by Magén Arquitectos
The renovation of one of the last works built by Alejandro de la Sota implies facing a great responsibility and maintaining a tone of maximum respect for the original building. Also, the intervention must respond to the insertion of a new functional program, as well as improve energy efficiency and accessibility, reduce maintenance costs, and adapt the building to current regulations.
The expansion of the Zaragoza Courts, projected by Alejandro de la Sota, took place during the years 1986-1994. With a total constructed area of more than 15,000 m2, the project was developed on an irregular site in the old town, located at the back of the old courthouse building –projected by Regino Borobio in 1959-. The precise response to the functional program structured the volume in three isolated blocks, arranged around the perimeter of the site, connected and to the Borobio building through a large central hall on the ground floor.
Unused since 2012, the project is proposed to adapt the building to house the Department of Social Services of the Government of Aragon and its associated entities. With a very limited budget, the intervention is based on two fundamental principles: assuming the architectural value of the building, respecting its character as much as possible, and, at the same time, adapting it to the new functional program and current standards in terms of comfort, energy efficiency, sustainability, accessibility, and facilities.
Under these premises, the main objectives and strategies of the intervention have been:
- Preservation of the building's character
Reconstruction, recovery, and reuse of materials to preserve the exterior image and the atmosphere of the interior spaces. The intervention preserves the exterior character of the building, integrating specific actions on facades, reproducing original construction elements, such as carpentry or skirting boards, recovering the linoleum floors, preserving and reusing the original partitions and reusing the original false ceilings, after disassembly for the passage of the new facilities. Inside, the atmosphere of the original building is preserved, enhancing the diaphanous and bright character of the spaces.
- Adaptation to the new functional program
Specific actions on the façade and new floor layouts. The opening of new openings, following the plot of the original building, is done with carpentry similar to the existing ones. In the interiors, existing partitions and partitioning elements are used as much as possible. In certain cases, the location of the program implies the demolition or the execution of interior partitions: on the first floor of building A, the original view rooms are grouped into a single administrative space, for which a new line of windows is opened in the entire perimeter, with the same characteristics as on the upper floors, reinforcing the blind paving stone base of the building, as opposed to the composition of lacquered metal panels and windows, on the upper floors.
- Renewal and regulatory adaptation
Updating of service centers, accessibility measures, and fire sectorization. The intervention completely reforms the toilet centers, including new accessible toilets, and sectors the vertical communication centers.
- Passive energy efficiency
Insulation in the back of facades. Energy rehabilitation must necessarily tend to reduce the demand for necessary energy. To this end, the original façade, composed of a 6 cm Robertson sandwich panel, is clad on the inside with cladding with rock wool insulation, which significantly increases its thickness. However, on the stairs, the original interior walls are preserved, with the sub-structure that holds the facade inside, as a testimony to the initial state of the building, devoid of cladding.
- Active energy efficiency
Complete replacement of machines and plant layouts. Energy production with energy-efficient chillers and condensing boilers. LED lighting with regulation systems for lower consumption.




































