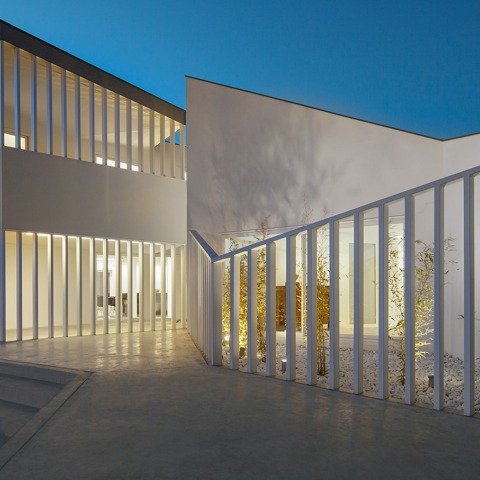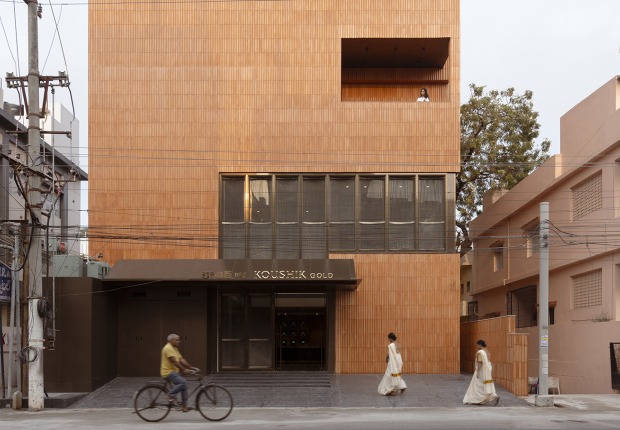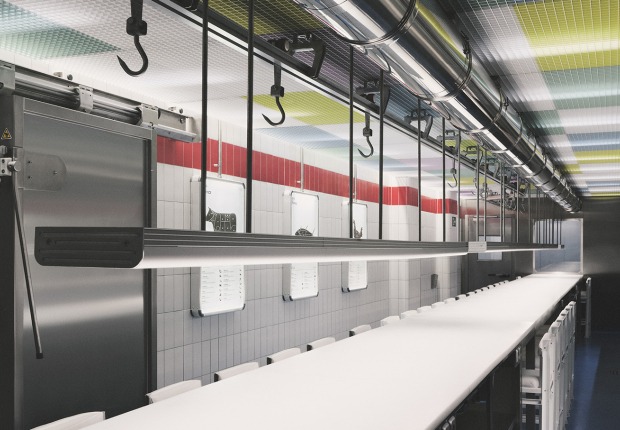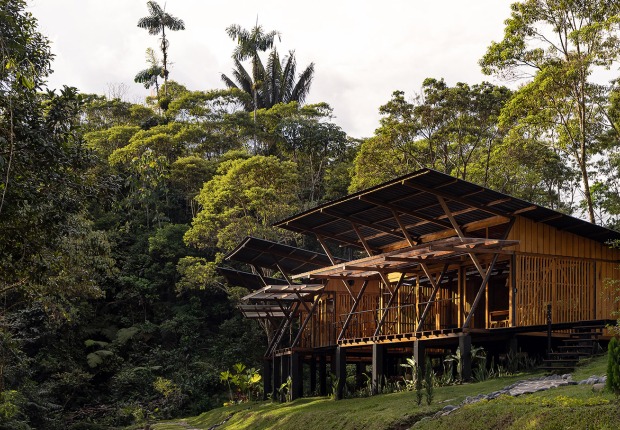Description of the project by Magén Arquitectos
PREEXISTENCES: AN ABANDONED HOUSE AT THE BEGINNING OF THE SPANISH REAL ESTATE BUBBLE.
The project originally responds to the decision to assume as a starting point an existing building, a yet to complet house abandoned in the plot at the beginning of the economic crisis. The site, located in a residential area of the seventies, west of Zaragoza, was subsequently acquired by a young Spanish-Belgian couple -the developers, with the idea to reuse the already built within a new approach. The initial construction, with a U-shaped plan diagonally cut at the ends, had two floors and basement on one side and one single plan in the other and had been interrupted after the execution of the structure and part of the walls. Despite a conditioning so significant, both the whole gardened plot as the dimensions of the plot and south orientation were favorable factors for the new proposal.
ADD INTERMEDIATE SPACES: FRAMES, FILTERS
Given the schematic character of the already exisiting volume, the main objective of the project was, in addition to the resolve effectively the new programme, built some interstices, adding porches, pergolas, terraces and patios, in order to refine the relationship between interior and exterior spaces. Thus, the initial volume is partially surrounded by these new pieces, which also disfigure its initial character, to give a more appropiate scale, according to its domestic use. The proposal recognizes the accidental condition of pre-existence and process: it is presented as the final result of these factors.
The project focuses on both the definition and development of its limits, between inside and outside, and for that three types of formal operations are defined, depending on their position and spatial depth: the window-frame, squared and leveled to the outside; the outgoing porches-like bulges of the facades on the ground floor to the south; and the lattice-curtain, vertical profiles, which filter light and views, and can also support pergolas, porches and terraces. These mechanisms articulate relation with the outside: the square windows frame the views from inside, porches allow an intense and extensive visual contact with the garden, the lattice filter the light, and define patios and thresholds, which form intermediate spaces around the house.
A FOLDED COVER UNFOLDING AROUND THE PATIO
The most significant new structural elements are horizontal planes, both the pergola surrounding the north and east facades-covering parking and access to the hall-, as the porch and terrace built on the south facade. In addition to providing new exterior covered spaces for domestic outdoor activities, these pieces form the southern boundary of the central courtyard. Original U-shaped courtyard is partially closed and becomes more complex, to set the movement of the outer shell around the courtyard. The house thus becomes understood as a cover that folds on itself without being closed, embracing an open space.
From the outside, this operation provides a unique reading of the house -that encompasses both preexistences and new dettached pieces-, to which also contributes the definition of the cover. A sheet made of zinc that folds into a series of triangular planes and unfolds in continuity around the patio, adapting to the different interior heights. The broken geometry and abstract materiality reinforce the view of the facades in continuity, as a plane to be folding and refolding, forming a multiform and changing volume, depending on the position of the observer.
PROGRAM AND ORGANIZATION
The interior layout is organized from the existing structure, placing serving spaces on the north facade, and a more open distribution in the rest of the house. The central lobby, a space in continuity with the south courtyard and north porch through floor-to-ceiling transparent windows, connects the two sides of the U-shaped plan. The main bedroom, with dressing room and bathroom, is located on the east side, while a guest bedroom and the living room, an open space that also holds kitchen and dining room, is on the west side. The firm commitment of the owners by the idea of cooking as an activity of relationship, open to the rest of the space, allowed to design the central island along with the dining table like a longitudinal piece of furniture, which characterizes this space.
On the same side, it is the staircase that connects the ground floor with the basement floor -in which a library on the east side and service rooms on the north side are located- and with the first floor, which has two bedrooms, bathroom, storage and terrace on the south side. The exterior landscaping is almost a whole garden, except the platform of the housing, at elevation +0.50 cm., the access road to the parking, and a small porch to outdoor dinings. It will be completed with the construction of a longitudinal pool on the west side of the plot.
COMFORT AND ENERGY
Natural and built elements around the house help to improve indoor climatic conditions as passive mechanisms for conditioning. Porches are dimensioned to allow the entrance of solar radiation in winter and prevent it in summer. low emissive glasses are used in windows; Their number, position and opening systems favor cross ventilation. Insulation is reinforced in exterior walls and roofs. The facilities, with underfloor heating and aerothermal system, are also defined to ensure comfort and optimize energy losses and their economic impact.
The real estate crisis in Spain left several works unfinished and abandoned throughout our country. In many cases these works have been retaken, providing solutions that have resulted in great projects.
This situation has been portrayed by the Spanish Pavilion at the Biennale this year, under the title Unfinished, and has exposed some of these projects. Of course, there are many more and the House in Torre Pinar, by Magén Arquitectos, is one of them.
More information
Published on:
June 22, 2016
Cite:
"House in Torre Pinar by Magén Arquitectos" METALOCUS.
Accessed
<https://www.metalocus.es/en/news/house-torre-pinar-magen-arquitectos>
ISSN 1139-6415
Loading content ...
Loading content ...
Loading content ...
Loading content ...
Loading content ...
Loading content ...
Loading content ...
Loading content ...
Loading content ...
Loading content ...
Loading content ...
Loading content ...
Loading content ...
Loading content ...
Loading content ...
Loading content ...
Loading content ...
Loading content ...
Loading content ...
Loading content ...
Loading content ...
Loading content ...
Loading content ...
Loading content ...
Loading content ...
Loading content ...
Loading content ...
Loading content ...
Loading content ...
Loading content ...
Loading content ...
Loading content ...
Loading content ...
Loading content ...
Loading content ...
Loading content ...
Loading content ...
Loading content ...
Loading content ...
Loading content ...
Loading content ...
Loading content ...
Loading content ...
Loading content ...
Loading content ...
Loading content ...
Loading content ...
Loading content ...
Loading content ...
Loading content ...
Loading content ...
Loading content ...
Loading content ...
Loading content ...



















































