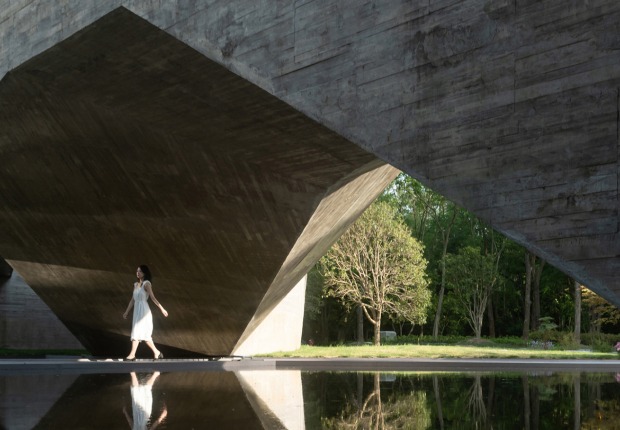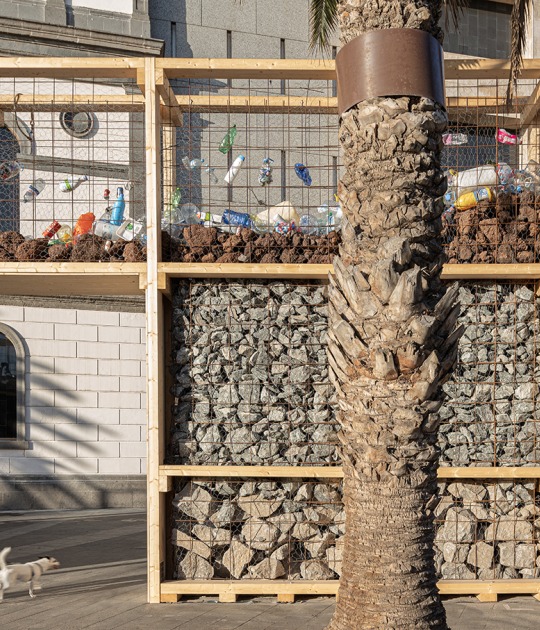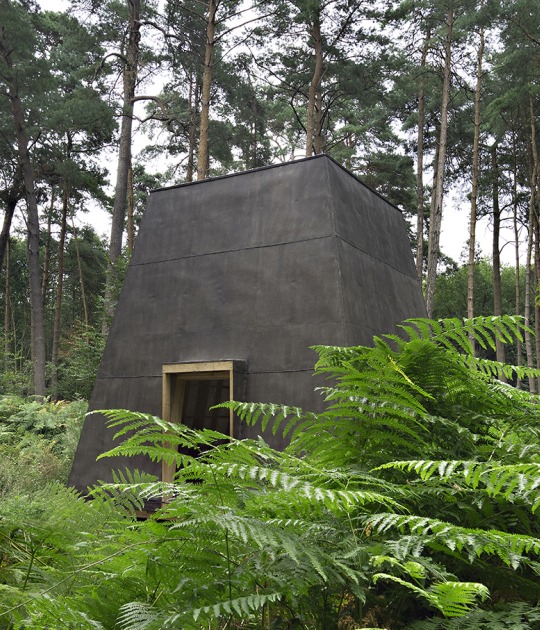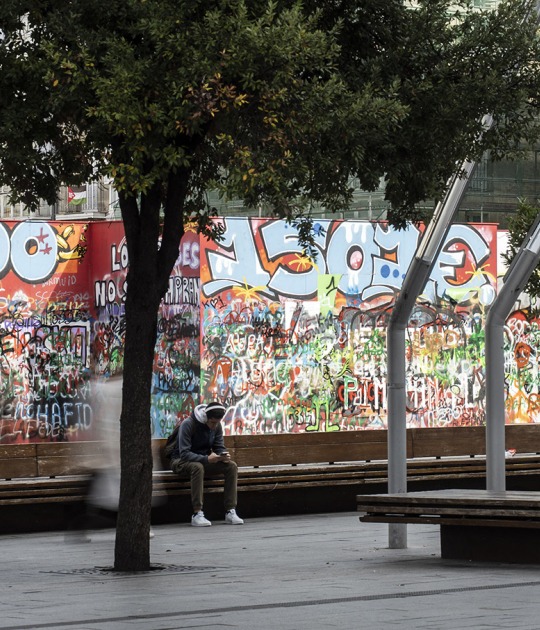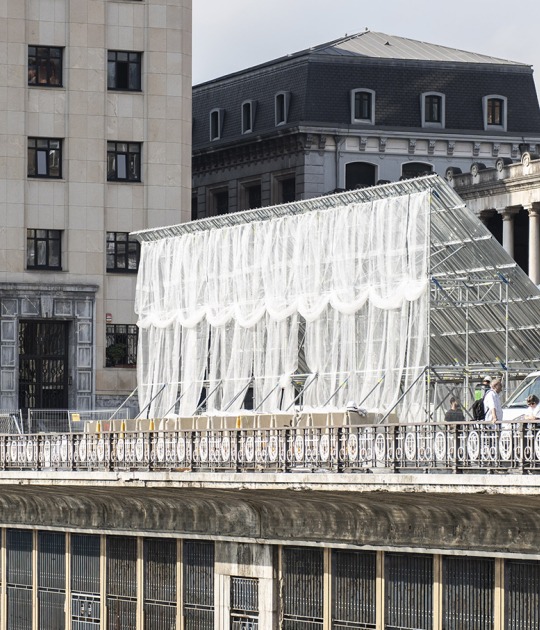The design team responsible for the celebrated Beijing National Stadium, which was built for the 2008 Olympic Games and won the prestigious RIBA Lubetkin Prize, will come together again in London in 2012 in a special development of the Serpentine's acclaimed annual commission which will be presented as part of the London 2012 Festival, the culmination of the Cultural Olympiad. The Pavilion will be Herzog & de Meuron and Ai Weiwei's first collaborative built structure in the UK.

National Stadium, Bejing, China, The Main Stadium for the 2008 Olympic Games.
This year's Pavilion will take visitors beneath the Serpentine's lawn to explore the hidden history of its previous Pavilions. Eleven columns characterising each past Pavilion and a twelfth column will support a floating platform roof 1.5 metres above ground. Taking an archaeological approach, the architects have created a design that will inspire visitors to look beneath the surface of the park as well as back in time across the ghosts of the earlier structures.

Ai Weiwei © Ai Weiwei.
Julia Peyton-Jones, Director, and Hans Ulrich Obrist, Co-Director, Serpentine Gallery, said: "It is a great honour to be working with Herzog & de Meuron and Ai Weiwei. We are delighted that our annual commission will bring this unique architectural collaboration to Europe to mark the continuity between the Beijing 2008 and the London 2012 Games."
Describing their design concept Herzog & de Meuron and Ai Weiwei said: "Every year since 2000, a different architect has been responsible for creating the Serpentine Gallery's summer Pavilion for Kensington Gardens. That makes eleven Pavilions so far, our contribution will be the twelfth. So many Pavilions in so many different shapes and out of so many different materials have been conceived and built that we tried instinctively to sidestep the unavoidable problem of creating an object, a concrete shape.

"Our path to an alternative solution involves digging down some five feet into the soil of the park until we reach the groundwater. There we dig a waterhole, a kind of well, to collect all of the London rain that falls in the area of the Pavilion. In that way we incorporate an otherwise invisible aspect of reality in the park - the water under the ground - into our Pavilion. As we dig down into the earth we encounter a diversity of constructed realities such as telephone cables and former foundations. Like a team of archaeologists, we identify these physical fragments as remains of the eleven Pavilions built between 2000 and 2011. Their shape varies: circular, long and narrow, dots and also large, constructed hollows that have been filled in.. These remains testify to the existence of the former Pavilions and their greater or lesser intervention in the natural environment of the park.
"All of these foundations will now be uncovered and reconstructed. The old foundations form a jumble of convoluted lines, like a sewing pattern. A distinctive landscape emerges out of the reconstructed foundations which is unlike anything we could have invented; its form and shape is actually a serendipitous gift. The three-dimensional reality of this landscape is astonishing and it is also the perfect place to sit, stand, lie down or just look and be amazed. In other words, the ideal environment for continuing to do what visitors have been doing in the Serpentine Gallery Pavilions over the past eleven years - and a discovery for the many new visitors anticipated for the London 2012 Olympic Games.
"On the foundations of each single Pavilion, we extrude a new structure (supports, walls) as load-bearing elements for the roof of our Pavilion - eleven supports all told, plus our own column that we can place at will, like a wild card. The roof resembles that of an archaeological site. It floats some five feet above the grass of the park, so that everyone visiting can see the water on it, its surface reflecting the infinitely varied, atmospheric skies of London. For special events, the water can be drained off the roof as from a bathtub, from whence it flows back into the waterhole, the deepest point in the Pavilion landscape. The dry roof can then be used as a dance floor or simply as a platform suspended above the park."
The Serpentine Gallery Pavilion will operate as a public space and as a venue for Park Nights, the Gallery's high-profile programme of public talks and events. Connecting to the archaeological focus of the Pavilion design Park Nights will culminate in October with the Serpentine Gallery Memory Marathon, the latest edition of the annual Serpentine Marathon series conceived by Hans Ulrich Obrist, now in its seventh year. The Marathon series began in 2006 with the 24-hour Serpentine Gallery Interview Marathon; followed by the Experiment Marathon in 2007; the Manifesto Marathon in 2008; the Poetry Marathon in 2009, the Map Marathon in 2010 and the Garden Marathon in 2011.




