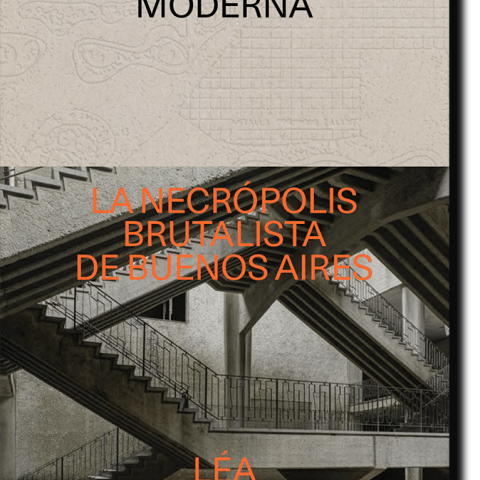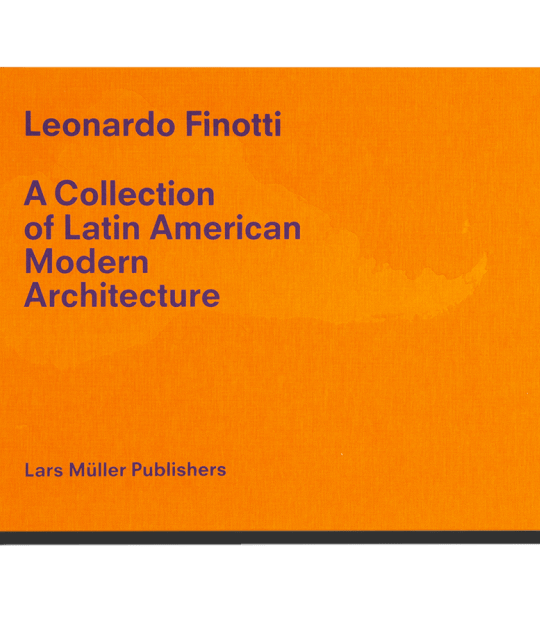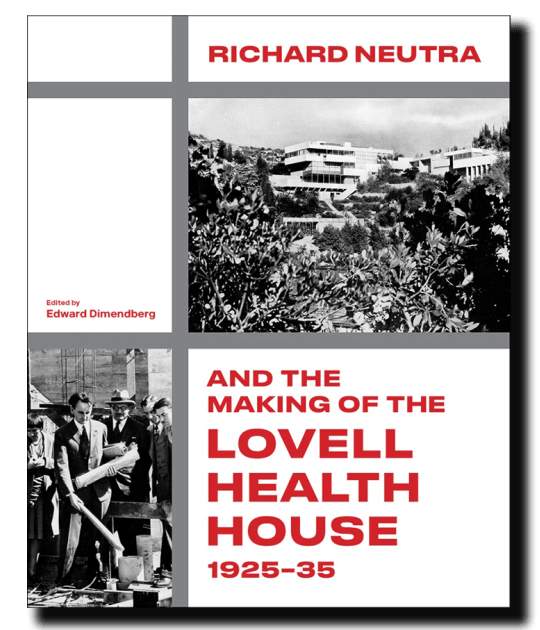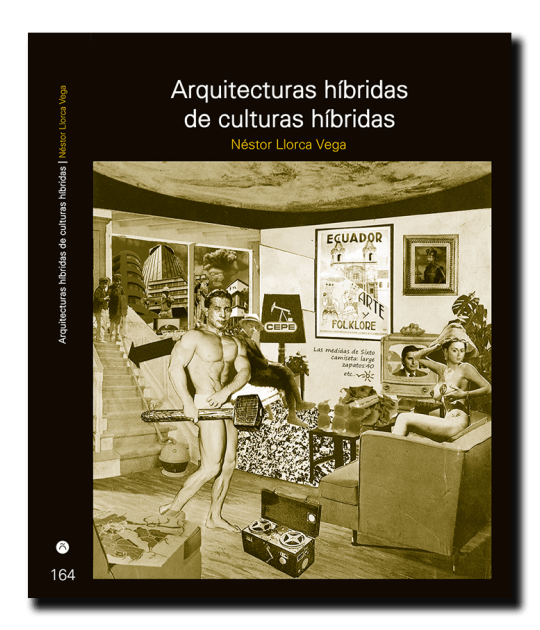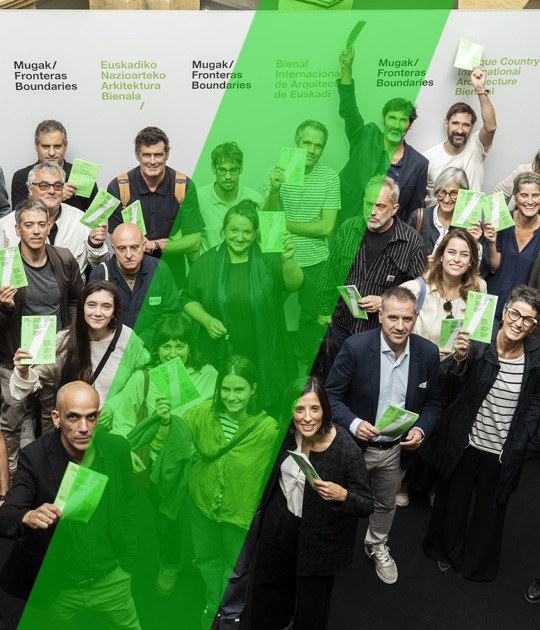French architect Léa Namer discovered the Sixth Pantheon during a university exchange program at the Faculty of Architecture, Design, and Urban Planning in Buenos Aires, and revived the name of its forgotten creator, Ítala Fulvia Villa (1913–1991). Through extensive research on the unique cemetery, the book illustrates the work of one of Argentina's first female architects and urban planners. A profound and sensitive reflection on the legacy of a modern utopia, as well as a feminist reinterpretation of history.
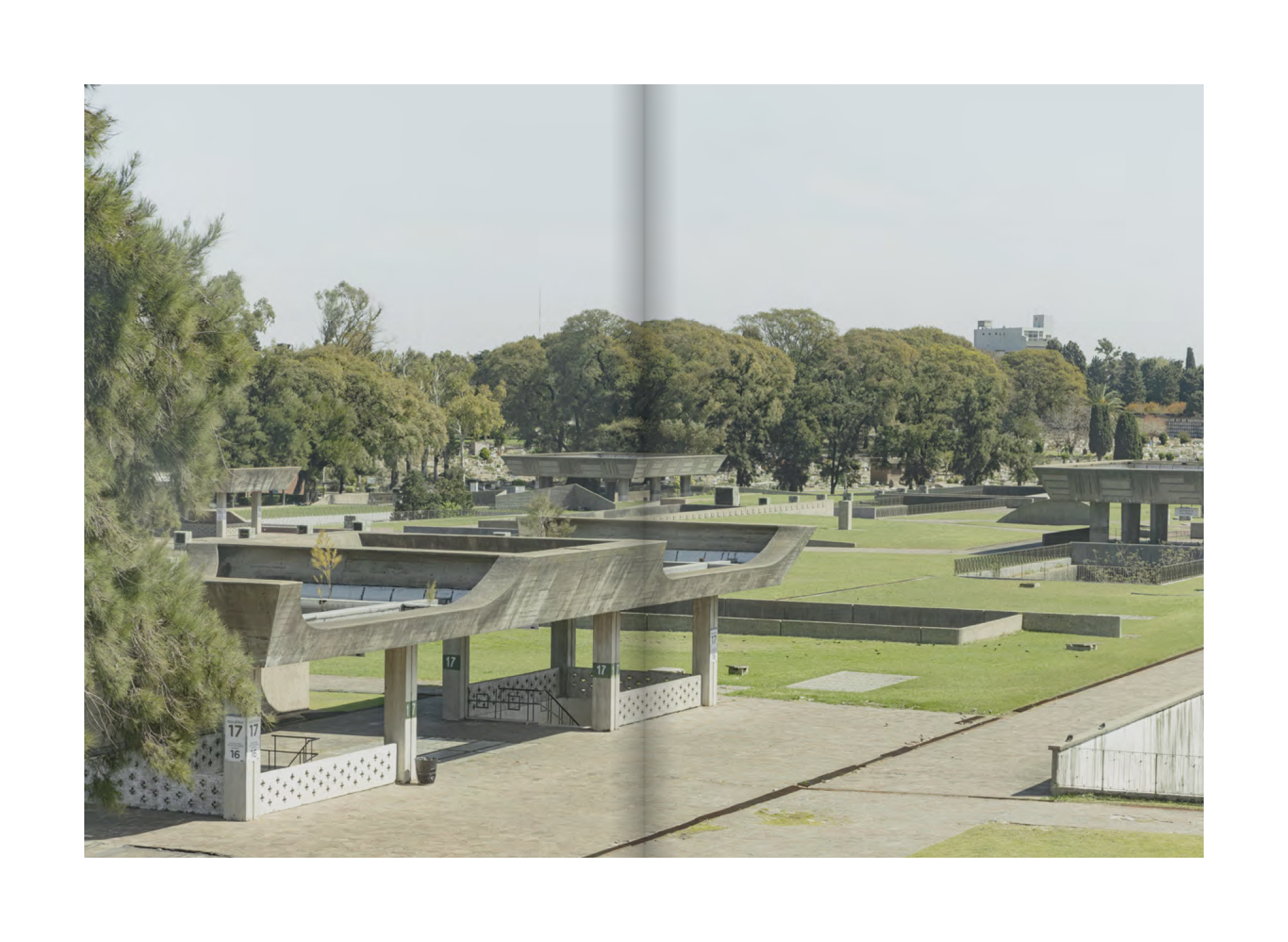
Inside pages of the book. "Chacarita Moderna, the Brutalist Necropolis of Buenos Aires" by Léa Namer. Courtesy of Léa Namer.
Excerpts from the texts
Letter to Itala, Léa Namer.
"Dear Ítala,
More than seventy years have passed between us, and I haven't been able to meet you, so I leave these words here. Since I began my research on the Sixth Pantheon in 2014, you have remained a mysterious being with whom I would have liked to have been able to communicate. The search for information about you took on the character of an investigation—a long, ten-year investigation—and I wanted to tell you about that adventure.
My connection with Latin America is familial. My father, born in Beirut in 1946, left Lebanon at a young age to settle with his family in Uruguay. He landed in Montevideo in 1952, where he lived for about twenty years, until the military dictatorship prompted him to emigrate again, this time to France. Spanish, with its distinctive accent from the Río de la Plata region, quickly became the primary language of communication with his family. From Paris and for the rest of his life, he always felt "Latino." The culture of the Río de la Plata shaped his identity, and in fact, a little, mine as well.
"Within my circle of Argentine architect friends, no one seems to know about the Sixth Pantheon, and the few people who identify it don't show any particular interest in it. "Don't they have underground pantheons in France?" they ask, perplexed. I hear that, given the brutalist aesthetic of the work, the artist is probably the famous Clorindo Testa.
I try to gather information online. “Buenos Aires Underground Cemetery,” nothing. “Chacarita Brutalist Cemetery,” nothing. “Clorindo Testa Chacarita,” nothing. I decide to go to the Central Society of Architects to find out some details. Located in the historic center of Buenos Aires, the institution has a small library where you can consult architectural journals published in Argentina since the 1930s. A single result appears on the reception computer: Nuestra Arquitectura No. 379, published in June 1961. I skim the various pages and see your name: “Cemeteries in two cemeteries in Buenos Aires / General Directorate of Architecture and Urbanism / Municipality of the City of Buenos Aires / Project and monitoring of works: Ítala Fulvia Villa, architect.”
I repeat it several times, stupefied. Ítala Fulvia Villa. The idea that a woman could be the architect of that incredible construction hadn't even occurred to me. The years of project design and completion aren't detailed. However, I remember seeing the date "1958" on the curved wall of the main entrance to the Sixth Pantheon.
"Your face is revealed to me for the first time in photos from a local newspaper from 1945. You are the only woman in the assembly. Wrapped in a thick fur coat, you present to an attentive audience the urban development project you designed with architect Horacio Nazar for the Bajo de Flores neighborhood. The proposal you presented for that new district has just won first prize at the 6th National Architecture Salon; although the images are somewhat blurred, I sense your determination."
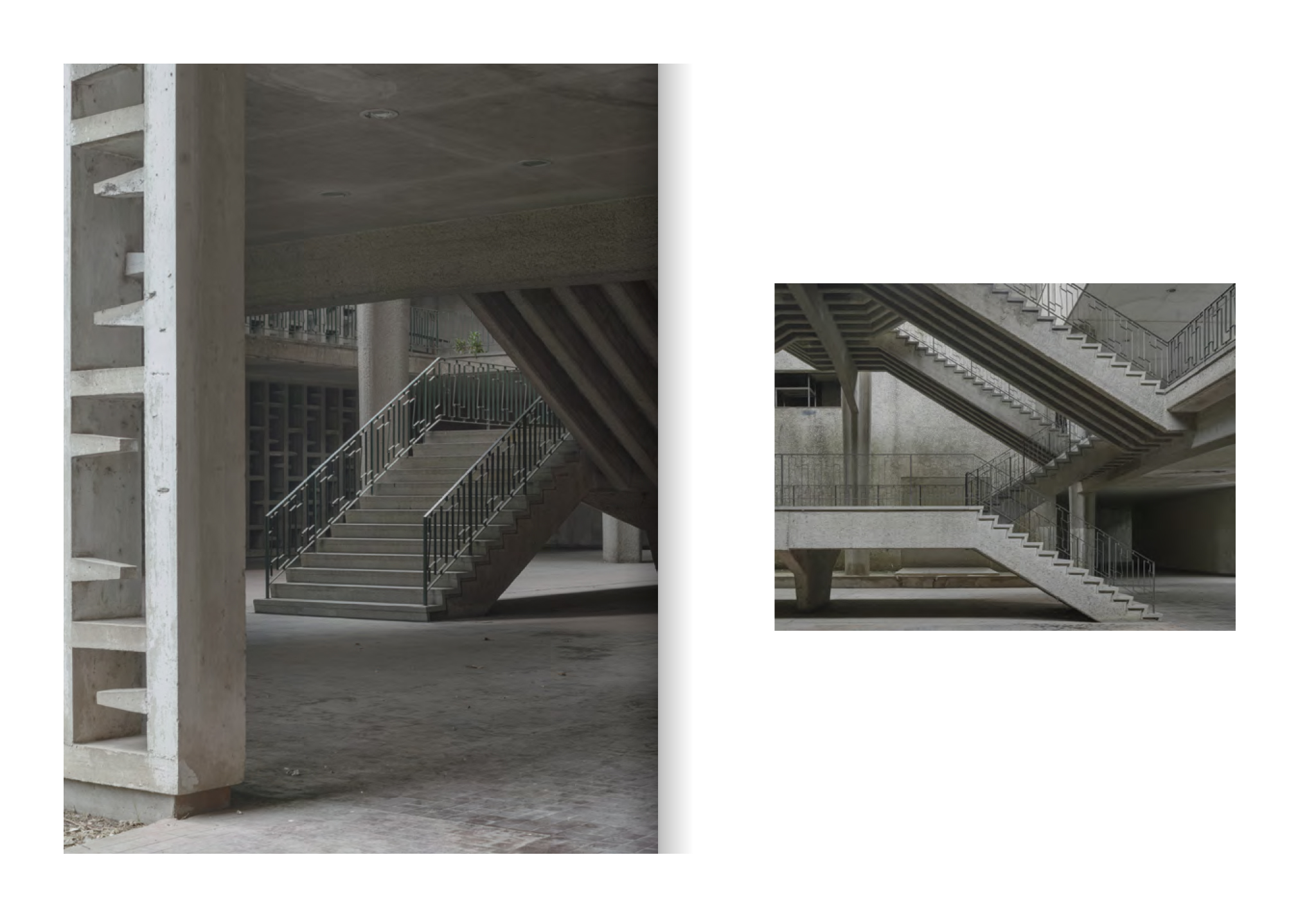
Inside pages of the book. "Chacarita Moderna, the Brutalist Necropolis of Buenos Aires" by Léa Namer. Courtesy of Léa Namer.
The Sixth Pantheon
Conceived as a vertical cemetery-park, the Sixth Pantheon is located in the heart of the Chacarita cemetery in Buenos Aires. Just like the ancient catacombs, the project develops an underground necropolis that frees up the ground level to create a park. According to the plans, the scale of the program is unique in the world. It was designed to house a total of 150,000 burials, comprising 96,000 niches for coffins, 7,000 for bones, and 42,000 for urns. Due to the magnitude of the project, the project was carried out in three phases, between 1949 and 1966, and divided into eight triangular sections, following the original route of the road.
On the upper level, a vast grassy esplanade measuring 90,000 square meters is crossed by pedestrian walkways and pierced by twenty rectangular courtyards of varying dimensions. Nine concrete aedicules, arranged at the four corners, sides, and center of the plot, provide access to the various underground galleries and protect the vertical walkways from the elements.
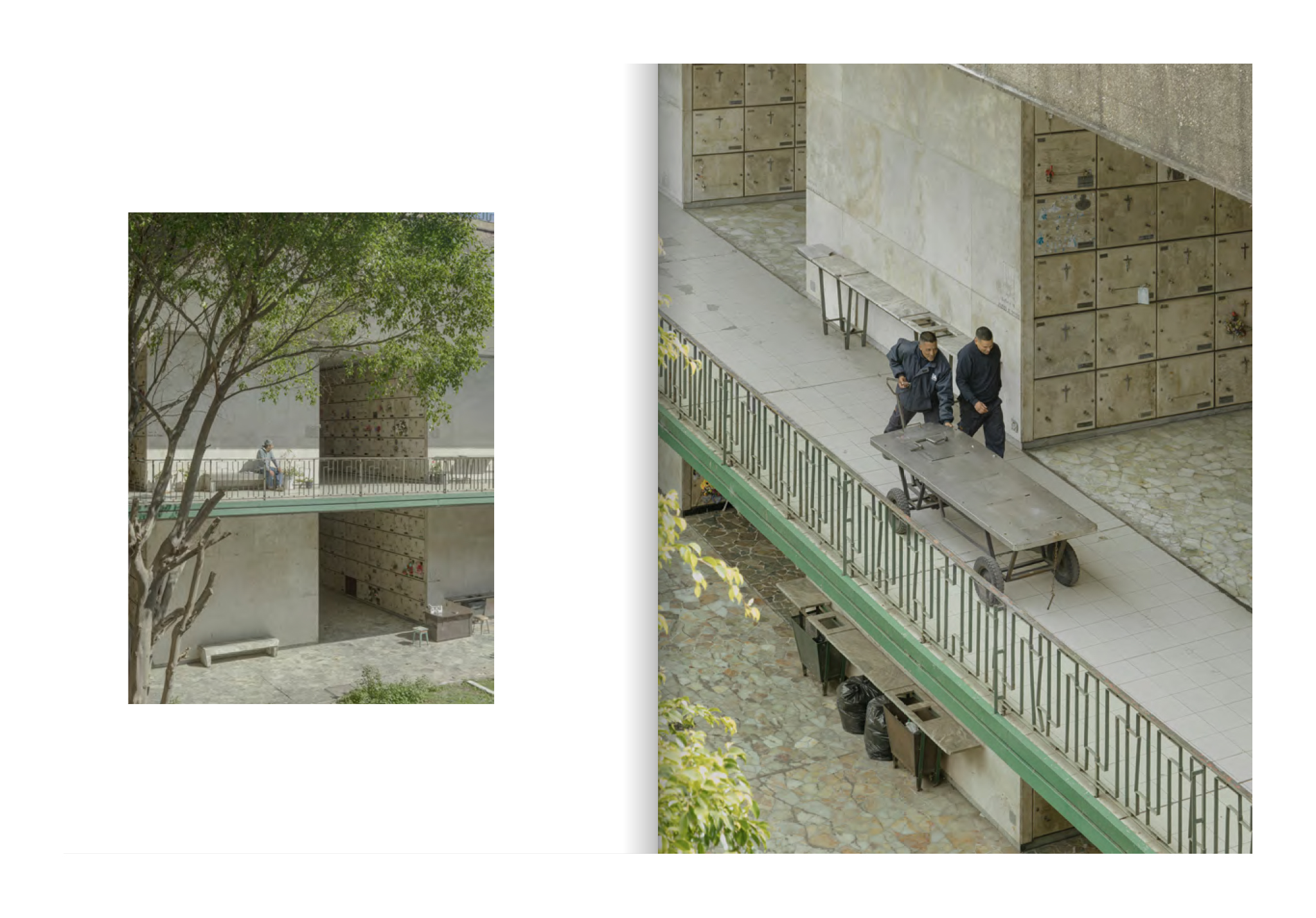
Inside pages of the book. "Chacarita Moderna, the Brutalist Necropolis of Buenos Aires" by Léa Namer. Courtesy of Léa Namer.
Reflecting a profound desire for modernity, the proposal incorporates service lifts for the coffins, elevators for visitors, and large escalators. Thanks to careful attention to the light, shadow, and the light that bathes these movements, the project symbolically evokes the descent into the realm of the dead.
The underground world is structured around courtyards that allow light and ventilation to enter the different spaces. To maximize the density of the necropolis, the funerary niches are treated as modular elements, superimposed and aligned on six levels on either side of long galleries.
The first phase of the construction project for the Sixth Pantheon, from 1950 to 1951, was a radical and unique proposal, based on the construction innovations of the time: the use of hydraulic shovels to excavate the earth and the construction of imposing retaining walls, made possible by advances in the use of reinforced concrete and waterproofing systems.
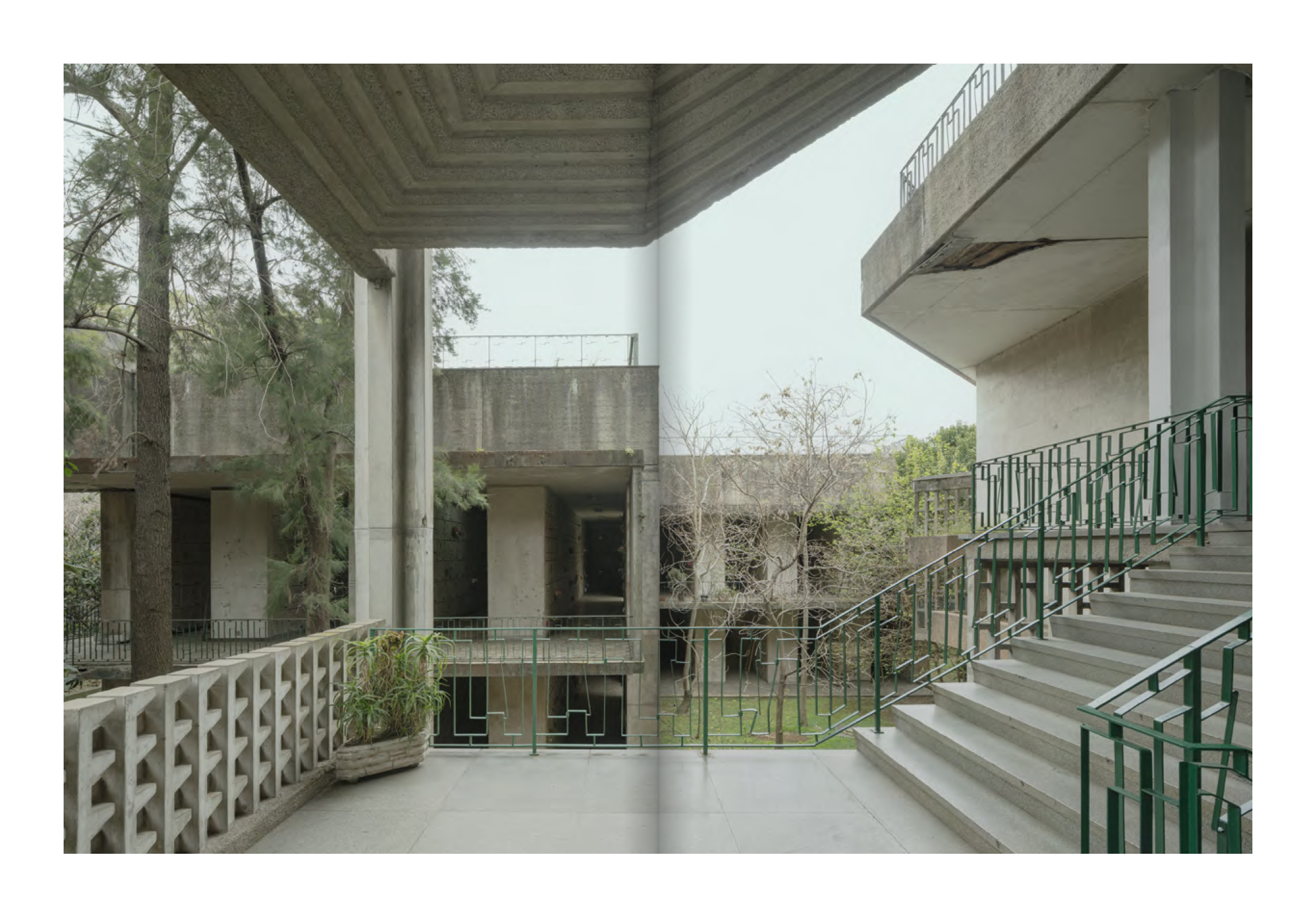
Inside pages of the book. "Chacarita Moderna, the Brutalist Necropolis of Buenos Aires" by Léa Namer. Courtesy of Léa Namer.
Biographical Notes on Ítala Fulvia Villa (1913-1991), Architect of the Sixth Pantheon
Ítala Fulvia Villa was one of the first Argentine female architects. Born in 1913, she earned her degree in architecture from the Faculty of Exact, Physical, and Natural Sciences in Buenos Aires in 1935, at the age of 22.
In 1938, Jorge Ferrari Hardoy and Juan Kurchan, founding members of the Austral Group along with Antonio Bonet, worked in Le Corbusier's studio in Paris. They helped him develop the urban plan for Buenos Aires. From Buenos Aires, Ítala Fulvia Villa photographed, drew, recorded, collected, and organized the necessary material for the urban project porteño, which means "of Buenos Aires," with porteños being the inhabitants of the Argentine capital, the object of study in Paris.
Beginning in 1954, Ítala Fulvia Villa, working for the General Directorate of Architecture and Urban Planning of the city of Buenos Aires, designed and built the burial vaults for the Chacarita and Flores cemeteries (the second largest cemetery in Buenos Aires).
To carry out the project for the Sixth Pantheon of the Chacarita Cemetery, he surrounded himself with a multidisciplinary team and directed six collaborating architects: Lelia Cornell, Raquel S. de Díaz, Günter Ernst, Carlos Gabutti, Ludovico Koppman, and Clorindo Testa, as well as engineers and landscapers.
