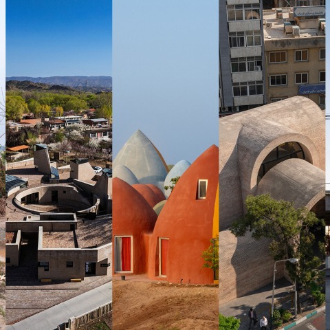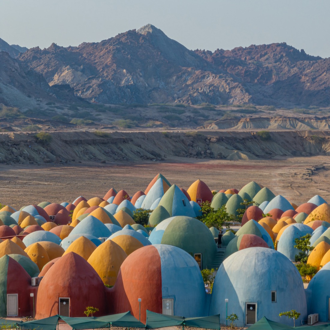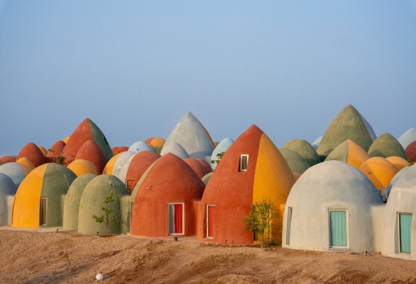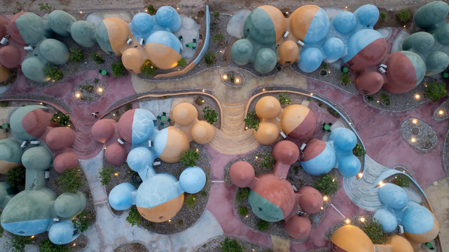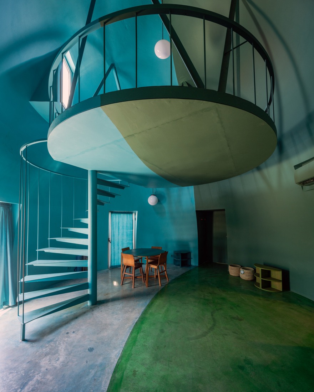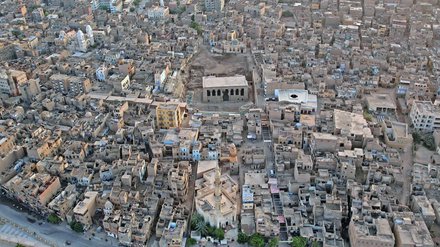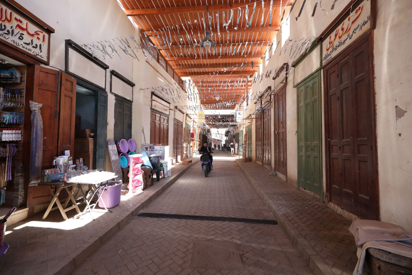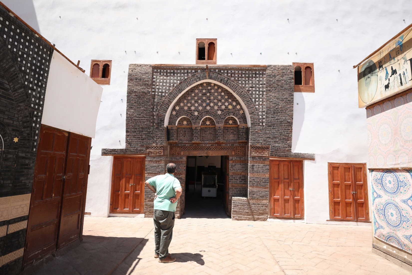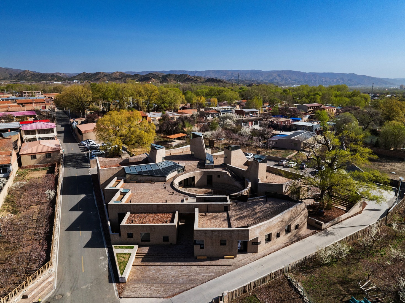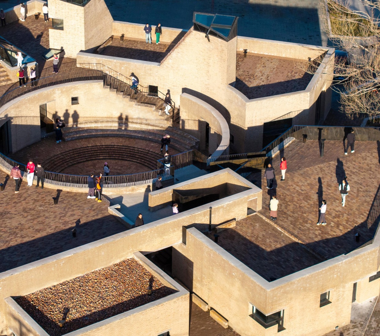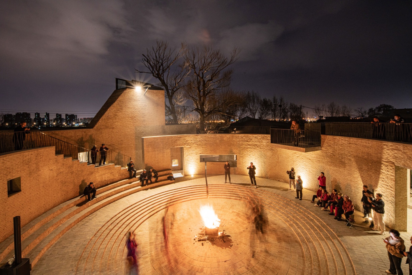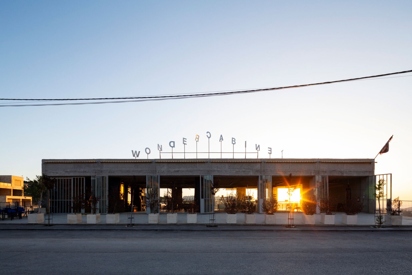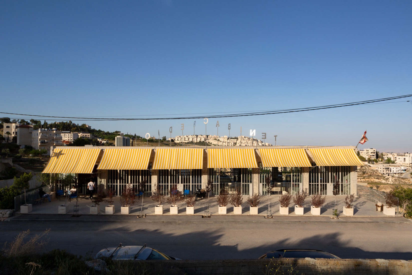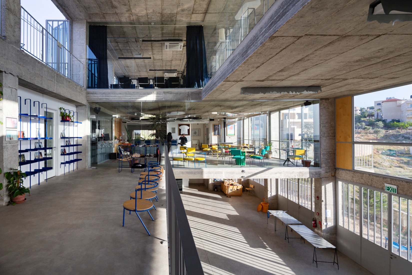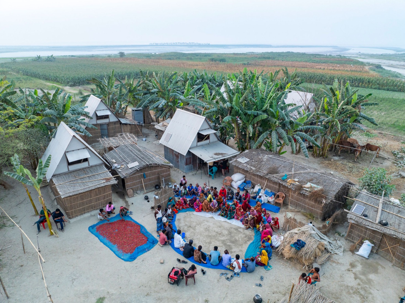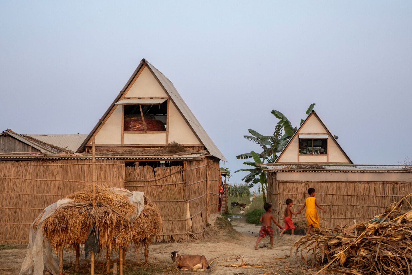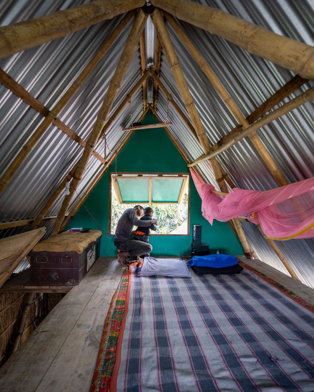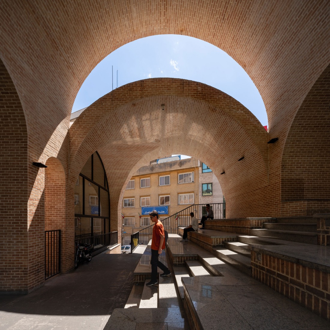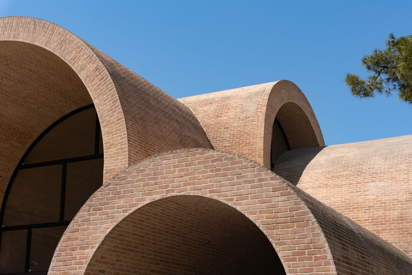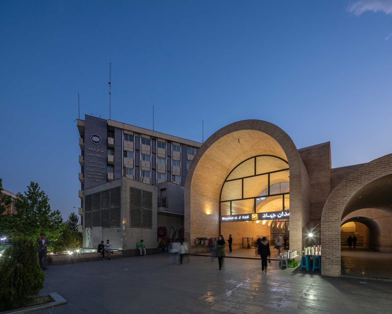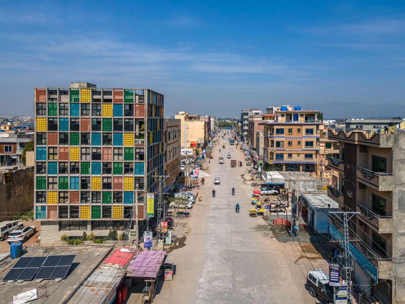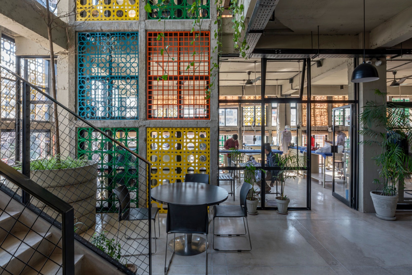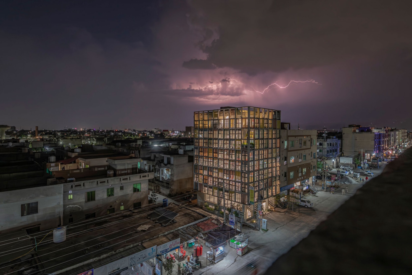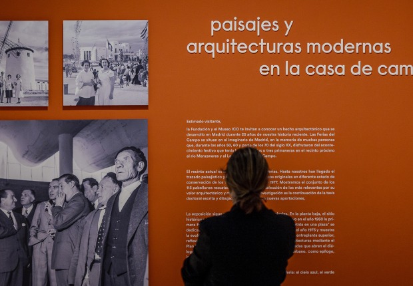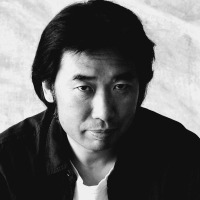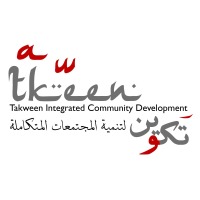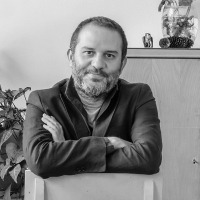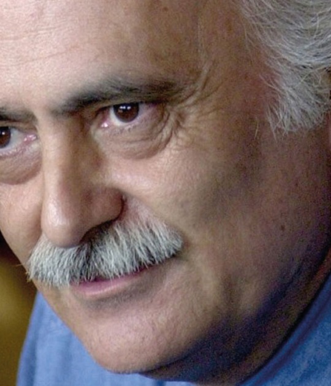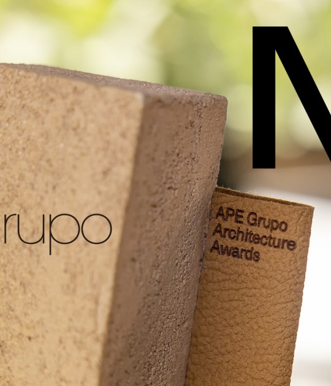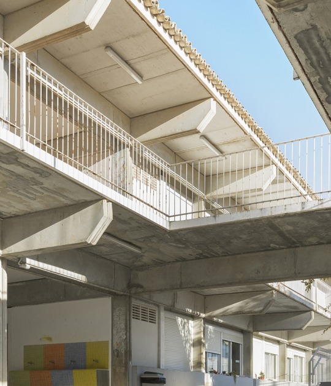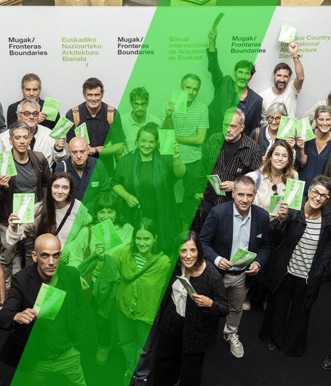The jury of the 16th edition (2023–2025) has chosen seven winners after conducting on-site visits to the shortlisted projects, announced in June. The awardees highlight architecture’s potential to foster pluralism, community resilience, social transformation, cultural dialogue, and its adaptive capacity in the face of climate change. The Aga Khan Award for Architecture grants the winners a total of $1 million, making it one of the most important prizes in the field of architecture.
The Recipients of the 2025 Aga Khan Award for Architecture are:
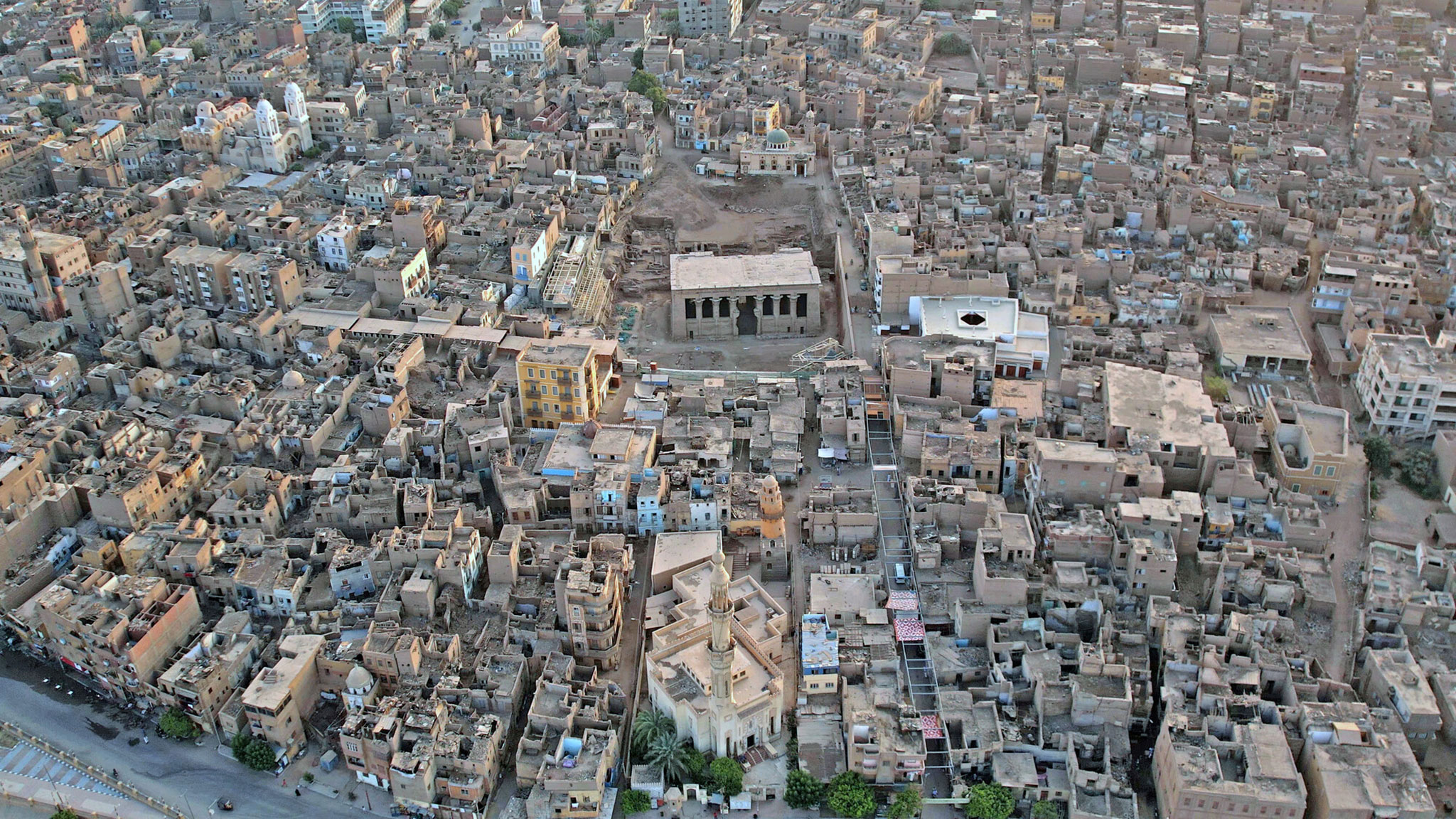
Aerial view of Esna with the Temple of Khnum at the centre. The project enhanced its accessibility and visual integration with the urban fabric. 2024 Takween ICD / Ahmed Mostafa.
Egypt, Esna.
Revitalisation of Historic Esna by Takween Integrated Community Development
A project that addresses cultural tourism challenges through physical interventions, socioeconomic initiatives and innovative urban strategies, transforming a neglected site into a prospering historic city. The Jury acknowledged the ways the project is stimulating a historic urban metabolism to cope with the contemporary challenge of improving human conditions.
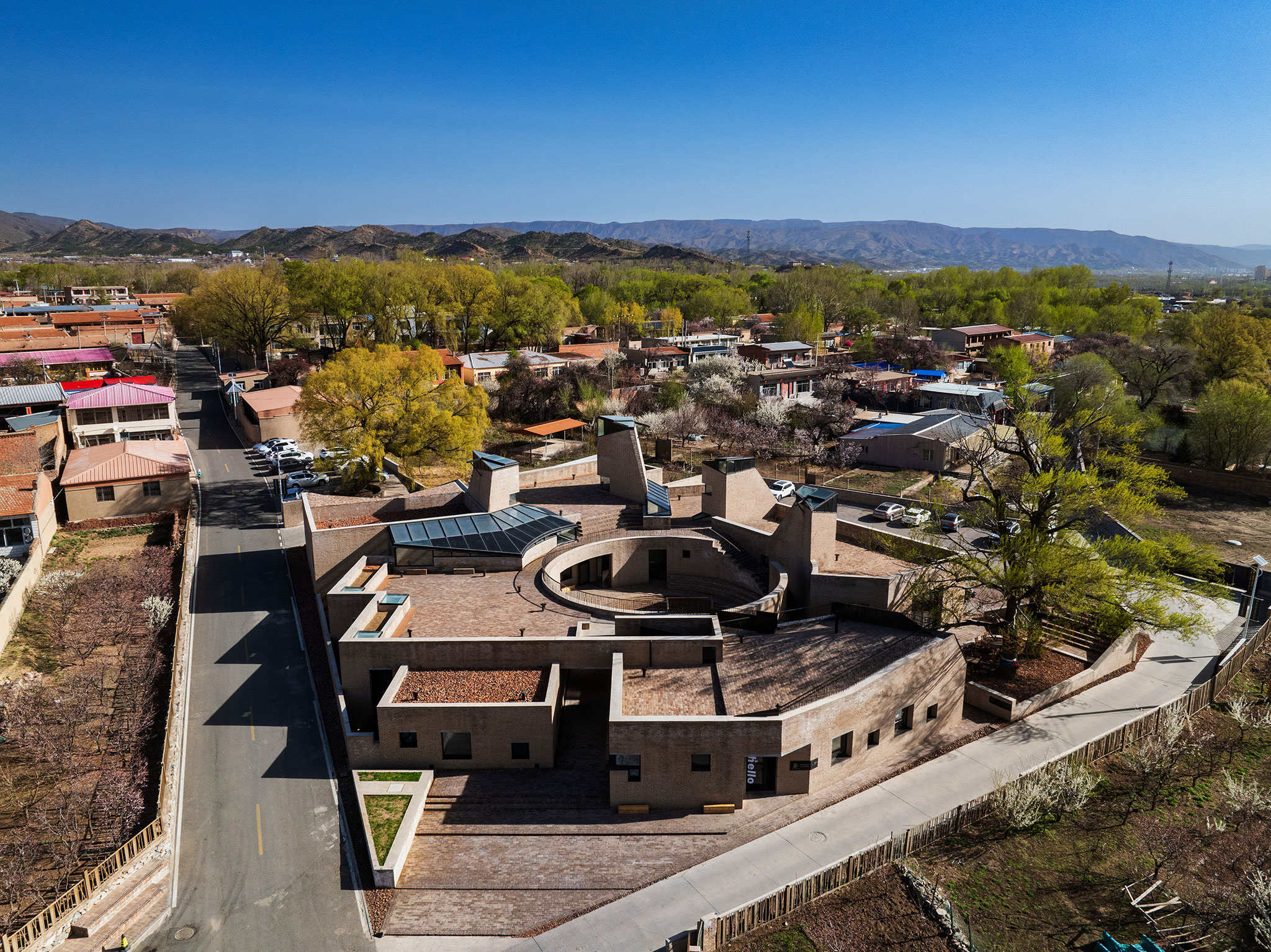
The village was the focus of a 2018 rural revitalisation initiative that led to widespread brick waste. In collaboration with villagers and local artists, architect Zhang Pengju proposed reusing these bricks to construct a low-cost, multifunctional community centre.Aga Khan Trust for Culture / Dou Yujun.
China, Hohhot.
West Wusutu Village Community Centre by Inner Mongolian Grand Architecture Design Co. Ltd / Zhang Pengju.
A centre built from reclaimed bricks that provides social and cultural spaces for residents and artists, while addressing the cultural needs of the local multi-ethnic community, including Hui Muslims. The Jury noted that the project generates a valuable shared and inclusive communal microcosm within a rural human macrocosm.
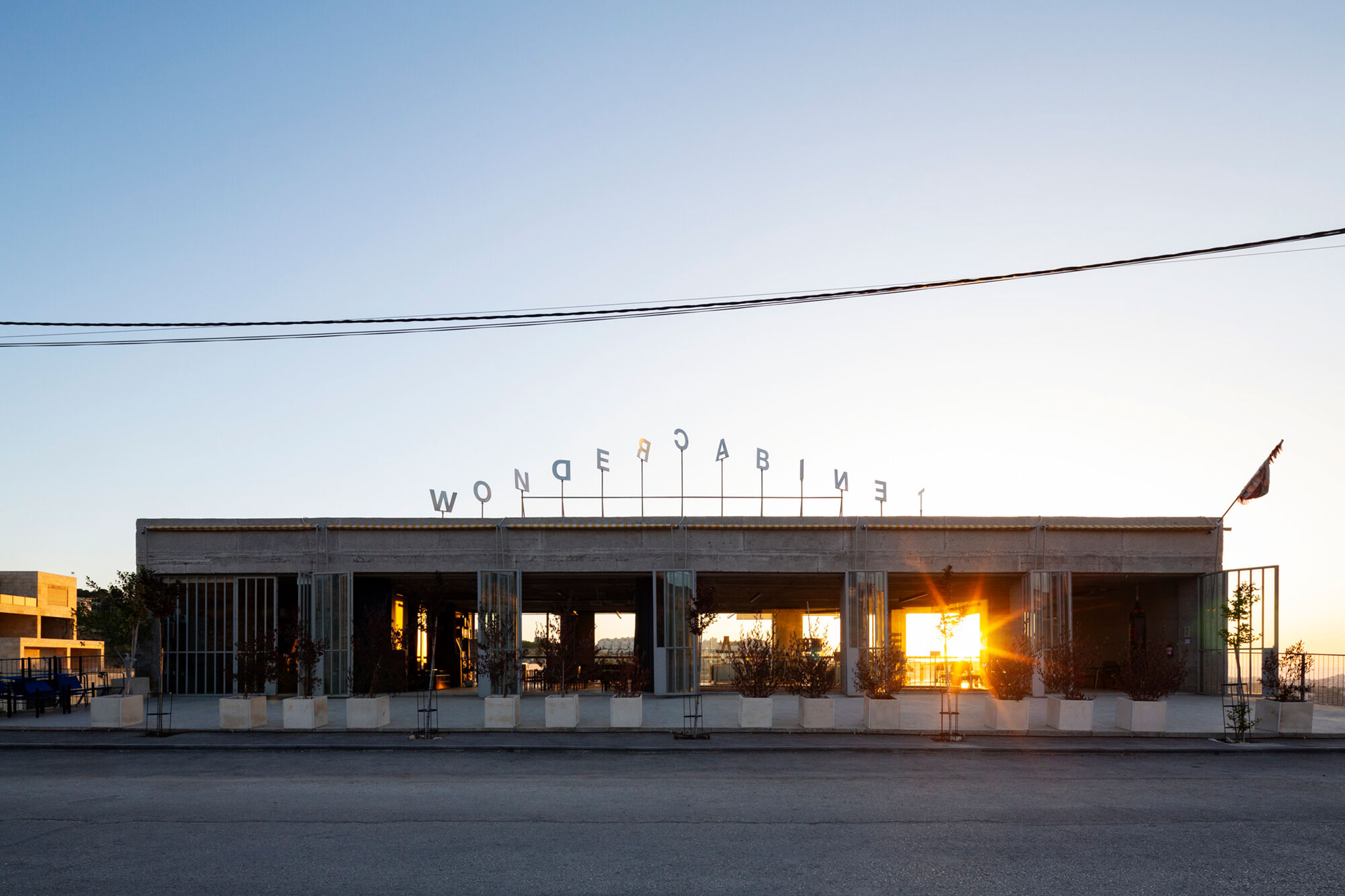
Western facade at sunrise. Decorative elements are minimal, consisting primarily of spinning stainless-steel letters on the roof acting as a weathervane. Aga Khan Trust for Culture / Mikaela Burstow.
Palestine, Bethlehem.
Wonder Cabinet by AAU Anastas.
A multipurpose, non-profit exhibition and production space built with the input of local artisans and contractors, to become a key hub for craft, design, innovation and learning. The Jury found that the building provides a model for an architecture of connection, rooted in contemporary expressions of national identity, and asserts the importance of cultural production as a means of resistance.
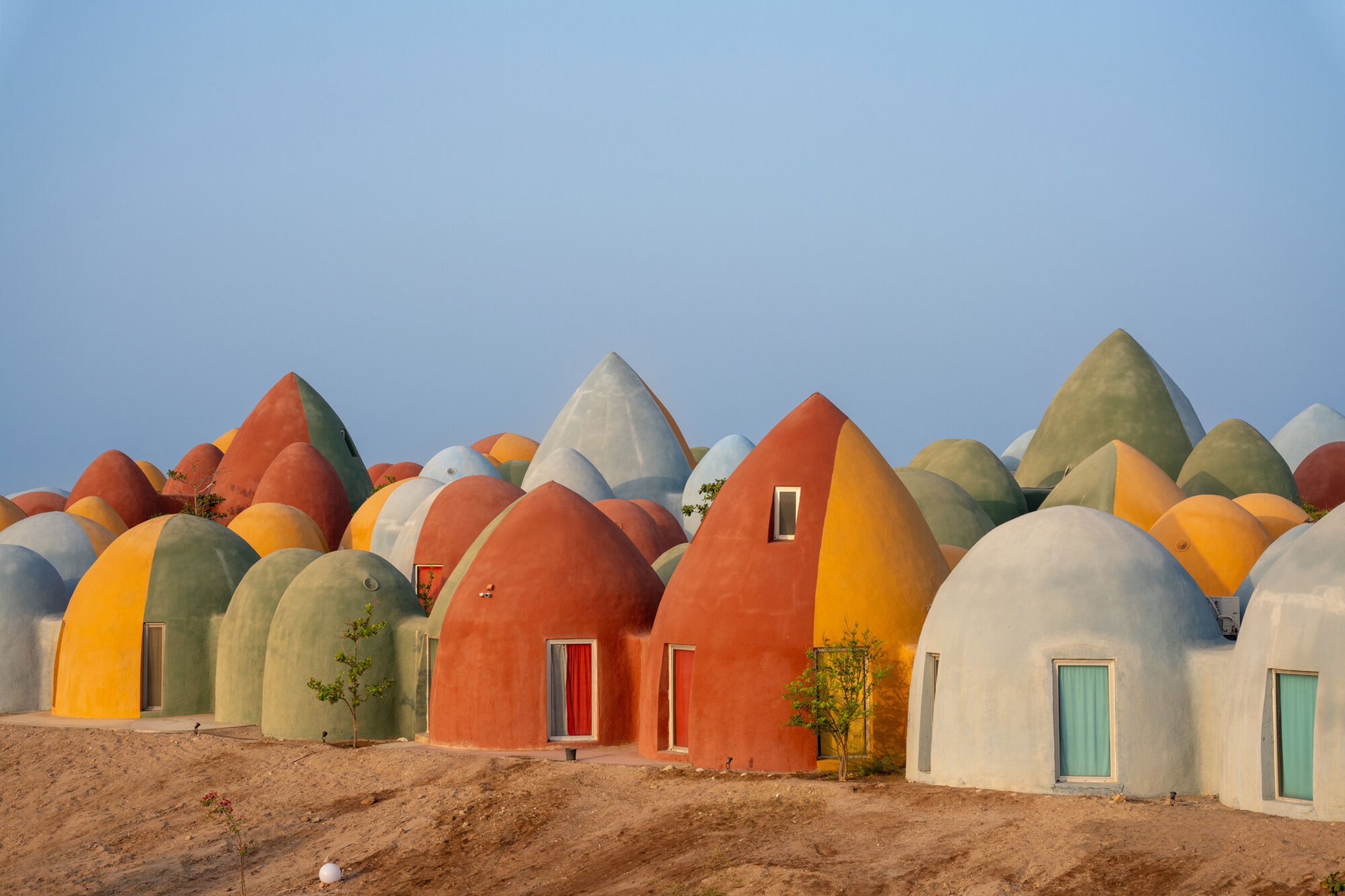
Vaulted and domed structures, such as those used in local water-cooling reservoirs, create shaded areas that significantly reduce temperatures. Additionally, their curved surfaces help neutralise the destructive effects of the wind. Aga Khan Trust for Culture / Deed Studio.
Iran, Hormuz Island.
Majara Residence and Community Redevelopment by ZAV Architects.
A colourful complex whose domes reflect the rainbow island's ochre-rich soils, providing sustainable accommodations for tourists who visit the unique landscape of Hormuz Island. The Jury described the project as a vibrant archipelago of varying programmes that serve to incrementally build an alternative tourism economy.
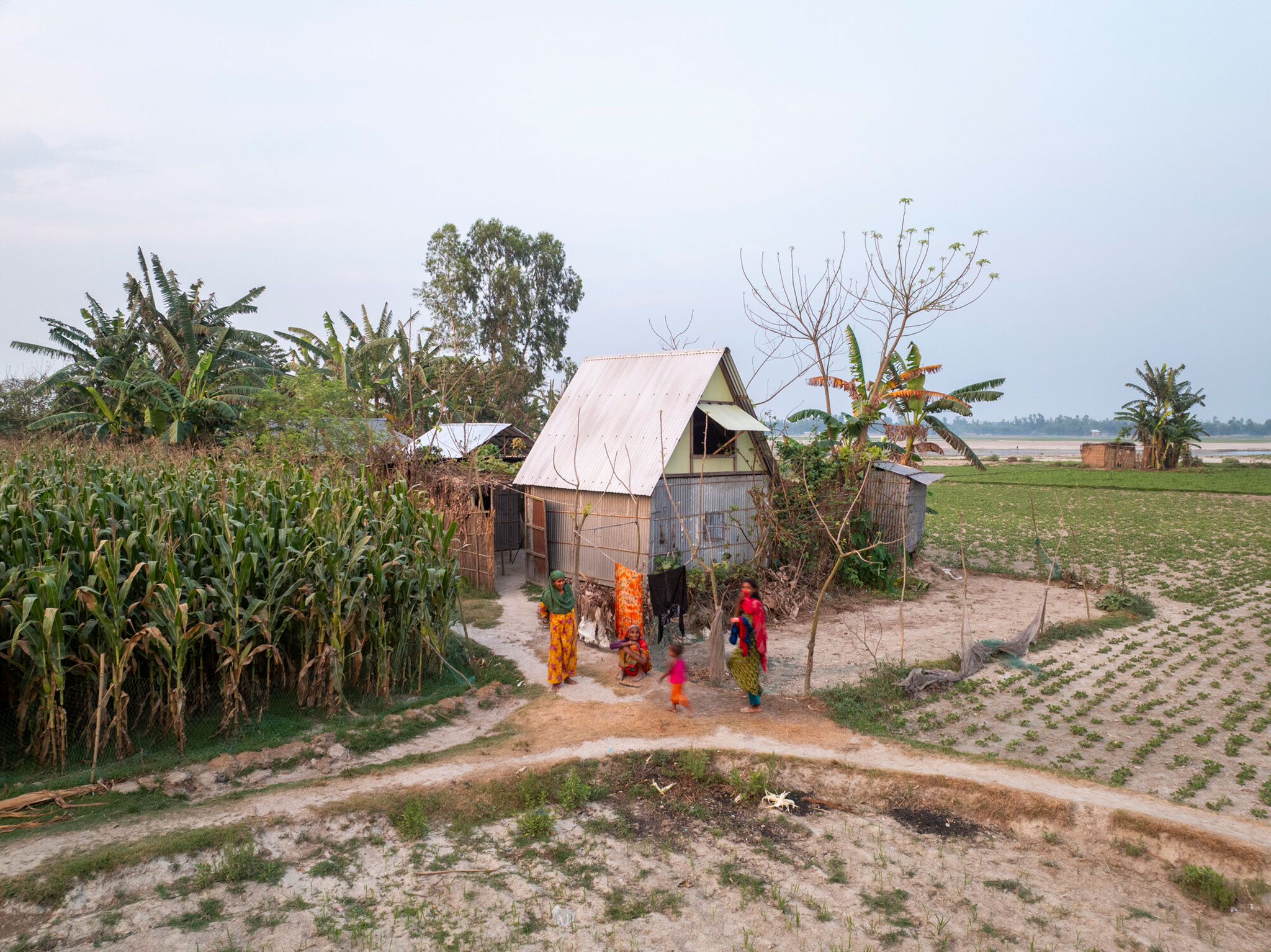
Khudi Bari erected in Char Juan Satra, in the district of Kurigram. Dependent on agriculture and fishing, the char communities are highly sensitive to changes in the environment and the impacts of climate change. Aga Khan Trust for Culture / City Syntax (F. M. Faruque Abdullah Shawon, H. M. Fozla Rabby Apurbo).
Bangladesh, various locations.
Khudi Bari, by Marina Tabassum Architects
Khudi Bari is a replicable solution built with bamboo and steel for displaced communities affected by climatic and geographic changes. The Jury recognised the project’s deep ecological framing, contributing to the global advancement of bamboo as a material.
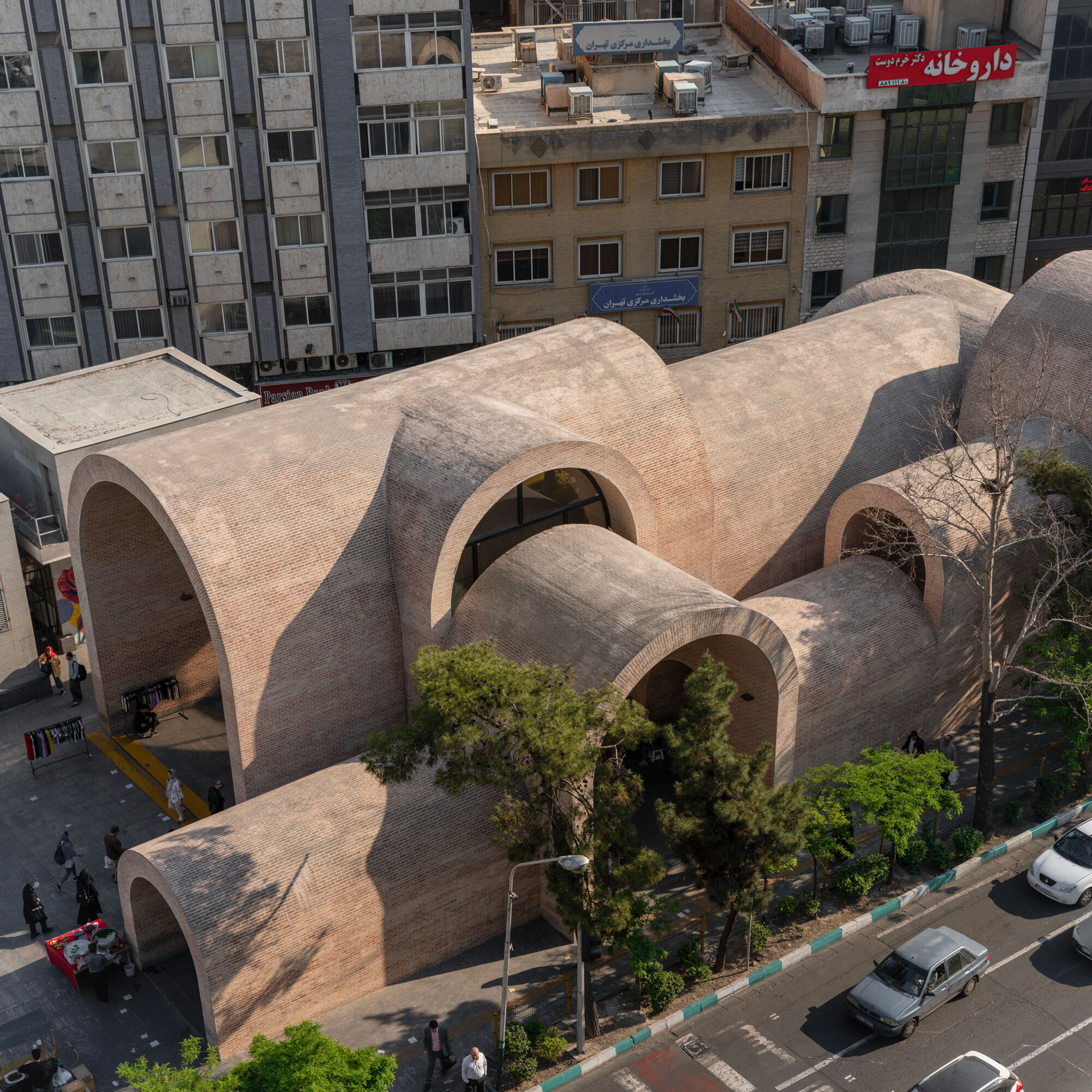
The capital's subway network opened in 1999 and is now one of the largest in the Middle East, with 159 stations and seven lines. Jahad Metro Plaza is part of a wider city-supported effort to transform metro stations into vibrant public spaces. Aga Khan Trust for Culture / Deed Studio.
Iran, Tehran.
Jahad Metro Plaza by KA Architecture Studio
A once dilapidated station transformed into a vibrant urban node for pedestrians. The Jury highlighted the use of local handmade brick as strengthening the connection with Iran’s rich architectural heritage, while its warm, subtle texture emphasises the station’s status as a new urban monument.
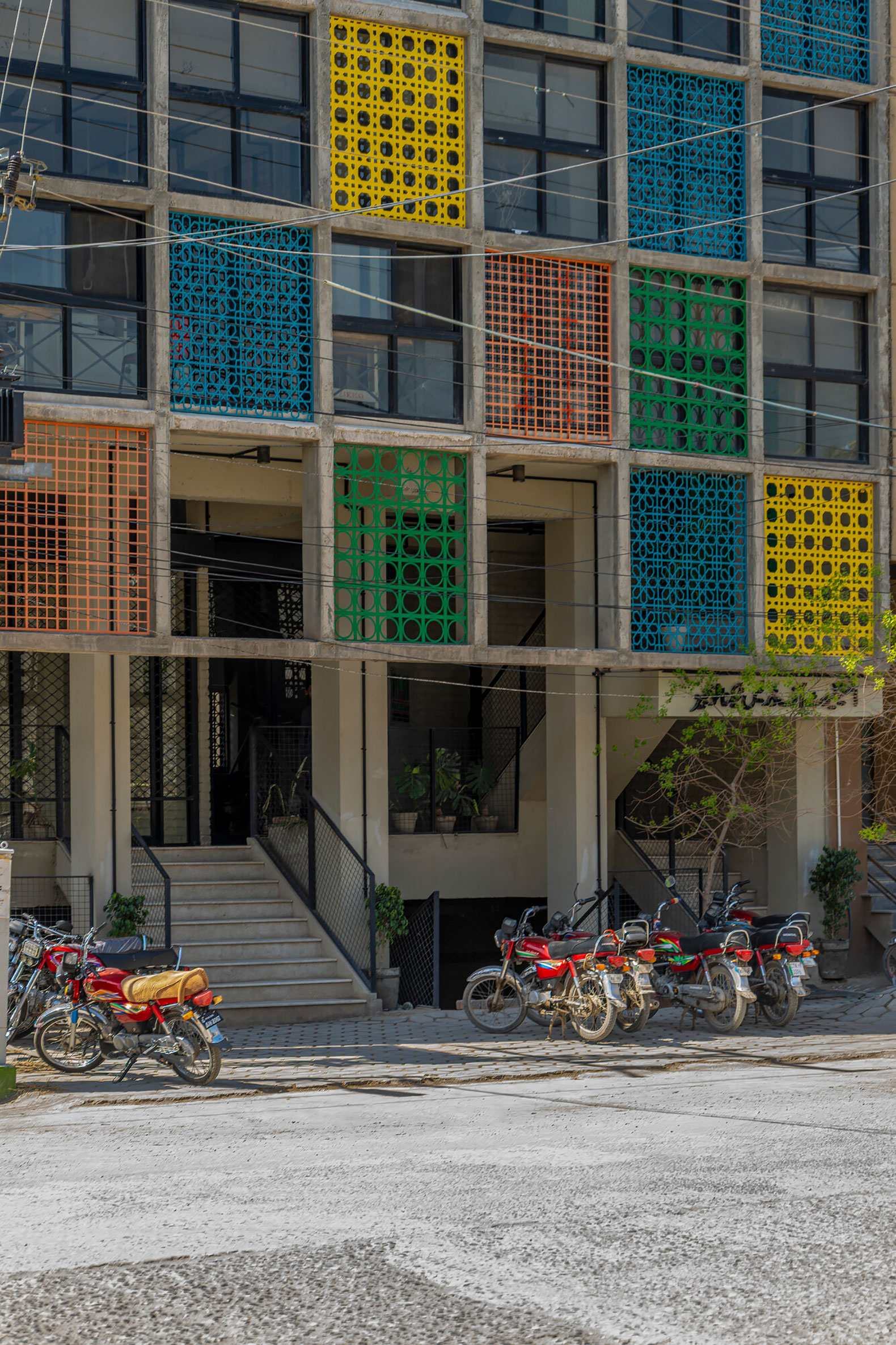
Entrance to the building, whose facade is a finetuned layering of concrete structural elements, metal frames, jaalis and smaller window panes. Aga Khan Trust for Culture / Usman Saqib Zuberi.
Pakistan, Islamabad
Vision Pakistan by DB Studios
A multistorey facility boasting joyful facades inspired by Pakistani and Arab craft, while housing a charity that aims to empower disadvantaged youth through vocational training. The Jury noted that the building not only contains a new type of education, but is full of light, spatially interesting and economically efficient.
“Inspiring younger generations to build with environmental care, knowledge and empathy is among the greatest aims of this Award. Architecture today must engage with the climate crisis, enhance education and nourish our shared humanity. Through it, we plant seeds of optimism – quiet acts of resilience that grow into spaces of belonging, where the future may thrive in dignity and hope.”
His Highness Prince Rahim Aga Khan V, AKAA Steering Committee Chair
