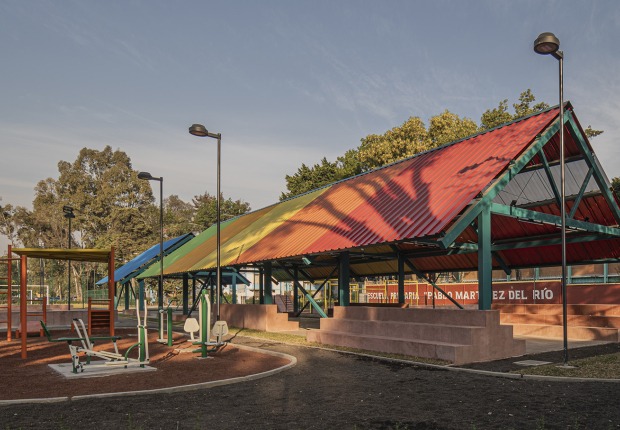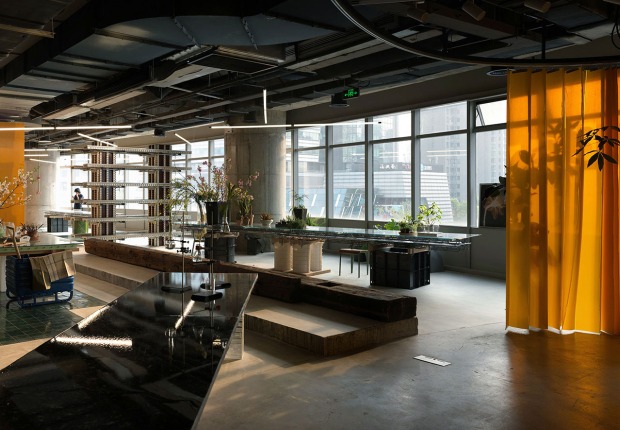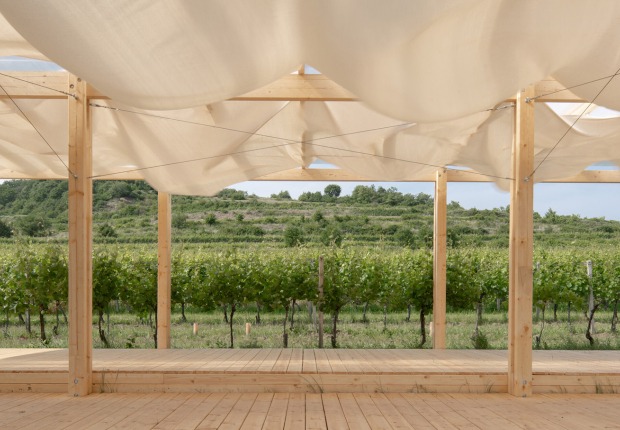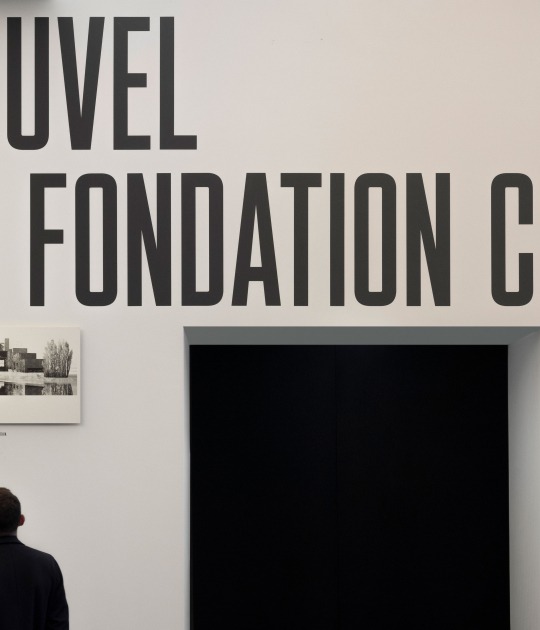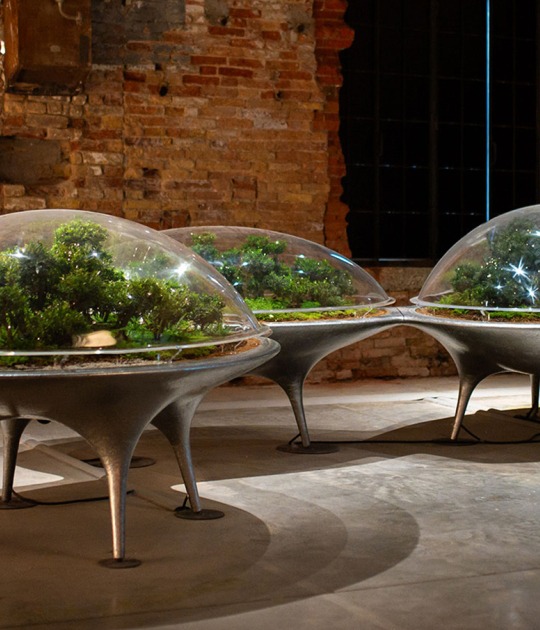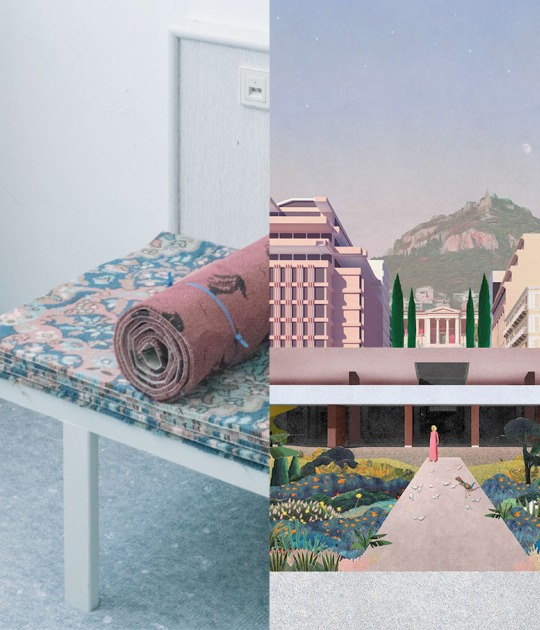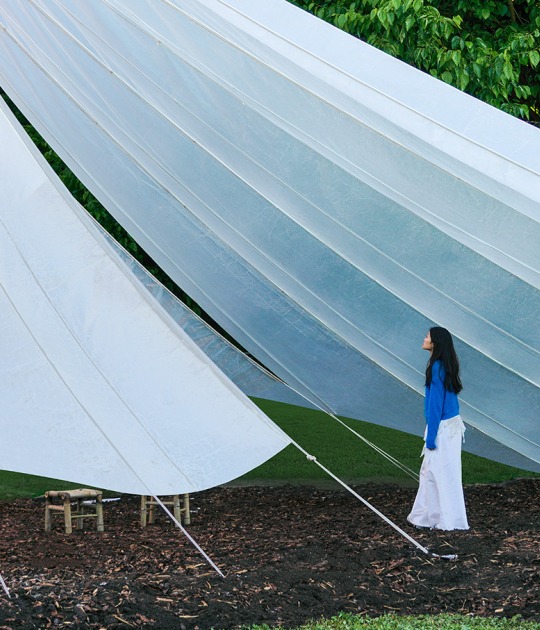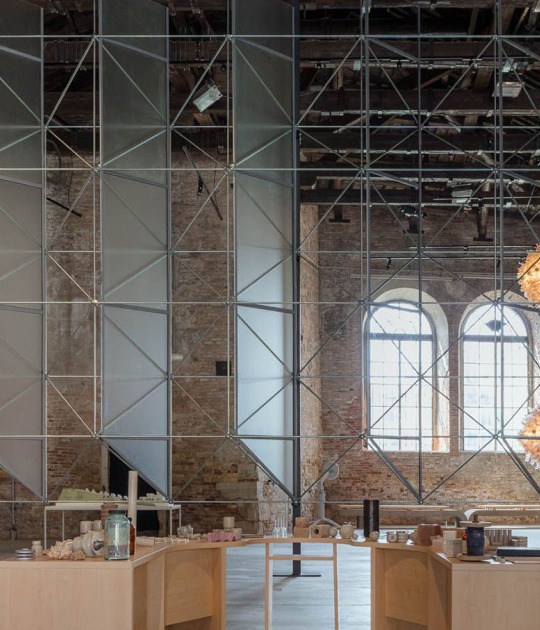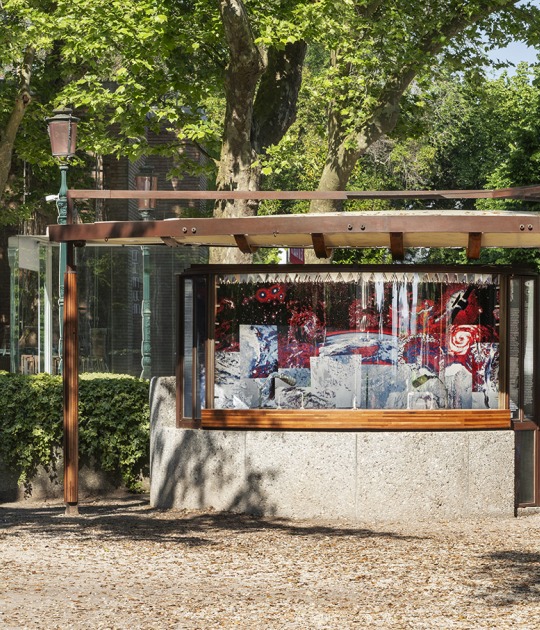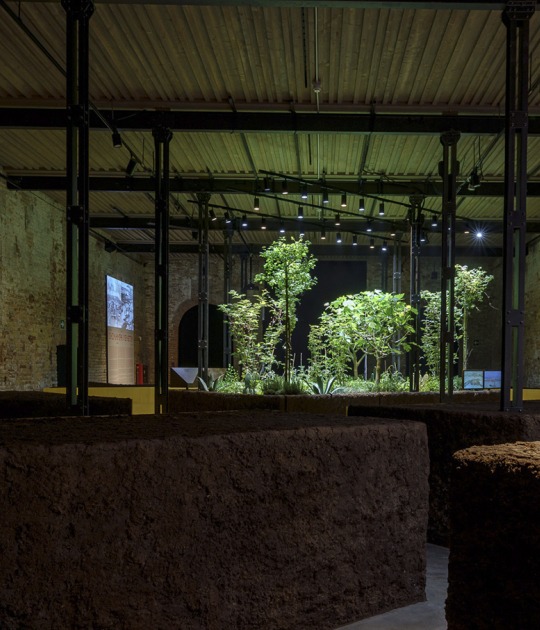
MVRDV oriented the pavilion according to the sun's path (actually, the Earth's path around the sun) and positioned the six metal ribs so that the angles they create correspond to the angle of the sun during the summer and winter solstice. The pavilion's floor is formed by a circular slab inscribed with the polar chart, continuing the idea that the pavilion functions as a heliodon.
The arches are composed of reused beams from a previous project, which support triangular panels that provide dappled shade thanks to their perforated screens. These panels can be folded to adjust to the sunlight, creating a sensation similar to that of a living being moving according to the position of the sun. This is achieved because the ribs of the structure have small air chambers. When the sun heats the structure, the change in pressure inflates an air pocket that neutralizes the hinge spring, closing the panel.

SOMBRA by MVRDV. Photograph by Jaap Heemskerk.
Project description by MVRDV
For the Time Space Existence exhibition in Venice, MVRDV has collaborated with Metadecor, Airshade, and Alumet among others to create the SOMBRA pavilion. With its shape inspired by heliodon devices, for the next six months this “ode to the sun” will provide a dynamic shading structure in the European Cultural Centre’s Giardini Marinaressa. The SOMBRA pavilion – its name a portmanteau of the Latin words for sun (sol) and shade (umbra) – serves as a demonstration vehicle for an innovative technology: kinetic building elements that work based exclusively on passive physical principles, without using electronics, or motors.
The pavilion’s six metal ribs are angled towards the sun, with the top and bottom arches corresponding to the angle of the sun during the summer and winter solstice respectively. These arches, which are made of beams reused from an earlier project, support triangular panels, which give a dappled shade thanks to the perforated screens of Metadecor’s MD Formatura.

The panels are hinged, and open or close in response to the sun. In their resting state, the panels are open to maximise views through the shading screen. Yet in the presence of intense, direct sunlight, individual panels will close to give maximum shade. The impression is akin to a living organism, which changes its posture as the sun moves through the sky, and breathes a sigh during cloudy periods.
All of this is achieved using only natural physical principles thanks to Airshade. The arched ribs of the structure conceal a series of small air canisters. When a part of the structure is heated by the sun, the pressure inside the canister rises and air is forced into a small airbag connecting the structure and the panel. Using a mechanism inspired by the principles of soft robotics, as the airbag inflates it contracts like a muscle, counteracting the spring in the hinge to close the panel. The pavilion therefore provides an architectural experiment in dynamically controlled light, heat, and ventilation that has zero operational carbon emissions.

“With the climate crisis accelerating, it’s clear that we need new architecture that is more in tune with the environment. SOMBRA is a demonstration of one approach among many to this philosophy: an architecture that senses its environment and reacts to it in much the same way that plants do.”
MVRDV partner Bertrand Schippan.
The pavilion’s dedication to the sun is made clear in a number of details. The circular floor plate of the pavilion is engraved with the polar sun path chart on which the pavilion’s geometry was based. The undersides of the arches are adorned with the words “sun and shade” written in over 200 languages – not only providing a reference to the pavilion’s name, but offering a reminder that our relationship with the sun is a universal human experience.

SOMBRA by MVRDV.




















