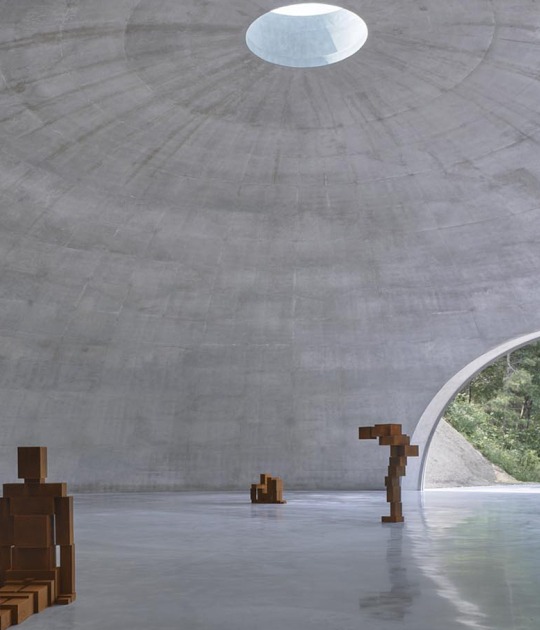
The new Sotheby’s Maison designed by MVRDV finds its home at the corner of Chater Road and Pedder Street, in the very heart of Hong Kong. Thanks to Hong Kong’s layered pedestrian environment, most of the 1.3 million monthly visitors to this section of the Landmark Chater will enter on the first floor via sky-bridges and escalators from the street.
Here, the design unites what were once seven individual retail units into a coherent series of five “salons”, each with a different thematic focus, for showcasing artworks and luxury items for instant purchase. In addition, a Sotheby’s food and beverage experience will soon open on the first floor to further cement the accessibility of Sotheby’s Maison to the wider public.
The flexible white space of the salons is complemented by a material palette inspired by Sotheby’s DNA, using natural, noble materials like walnut and marble, along with touches of steel coloured in champagne and Sotheby’s blue hues. As much as possible, this floor of the Maison provides an uninterrupted, barrier-free space to encourage exploration throughout the property. The design thus forms a kind of walk-through gallery within the retail space, making the Maison one of the world’s most public art and cultural hubs.
“We may be used to thinking of renowned auction houses as somewhat ‘elite’ spaces that the average person wouldn’t visit”, says MVRDV founding partner Jacob van Rijs. “We envisioned a space where the barriers between the public and priceless art collections are reimagined, making art accessible in new and daring ways. The first floor will be a constantly changing showcase, offering a chance to view rare items that are often sequestered away in private collections, in the one period of time when they can be brought to the attention of the public. Meanwhile the calm, contemplative atmosphere on the ground floor, where Sotheby’s curation will give visitors one-on-one experiences with selected artworks, is the perfect contrast to the hustle and bustle upstairs.”

The design team’s exploration of the unique offering of Sotheby’s Asia led to the inspiration from the scholar’s rock, or Gongshi, a revered object in Chinese culture that symbolises harmony with nature, constant adaptability, and change. These rocks are the physical expression of the Tao and serve as the inspiration for the staircase that connects the two floors.
Surrounded by layers of wood crafted to give it a geological quality, this staircase is an atmospheric portal between the two levels.
Continuing the Taoist influence, the ground floor contrasts dramatically with its counterpart above, adopting a more intimate, dark, and organic character to accommodate the more private functions of Sotheby’s. The large primary space, known as the Grotto, offers a multi-functional room that can host Sotheby’s signature auction exhibitions and performances, among other events. Alongside this are two private rooms, the Sanctum and the Pantheon. In a continuation of the scholar’s rock motif seen in the stairs, these rooms are styled with entrances of layered wood and the inside is coloured in shades of dark burgundy and charcoal. With their contemplative atmosphere and contoured ceilings rising to heights of up to six metres, these rooms offer a unique art-viewing experience.

The ground floor currently features two exhibitions. Bodhi: Masterpieces of Monumental Buddhist Art showcases monumental Buddhist sculpture that illustrates the evolution of Buddhist art. The other exhibition, Ice: Two Masterpieces on Loan from the Long Museum, presents works created a thousand years apart. The exhibition highlights the interconnectedness of art across time and geography, featuring Gerhard Richter’s mesmerizing Eisberg and a Ru ware brush washer with a glaze resembling the colour and texture of ice, considered one of the rarest and most valuable Chinese ceramics.


































