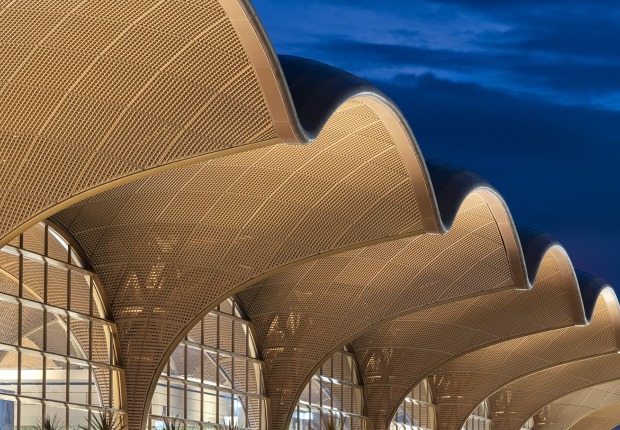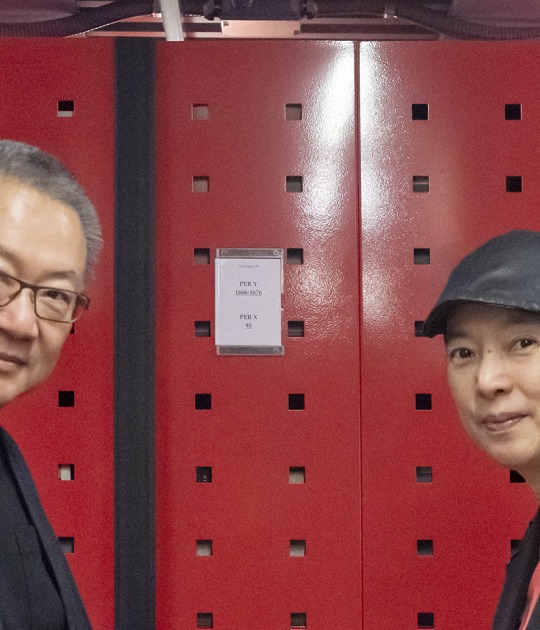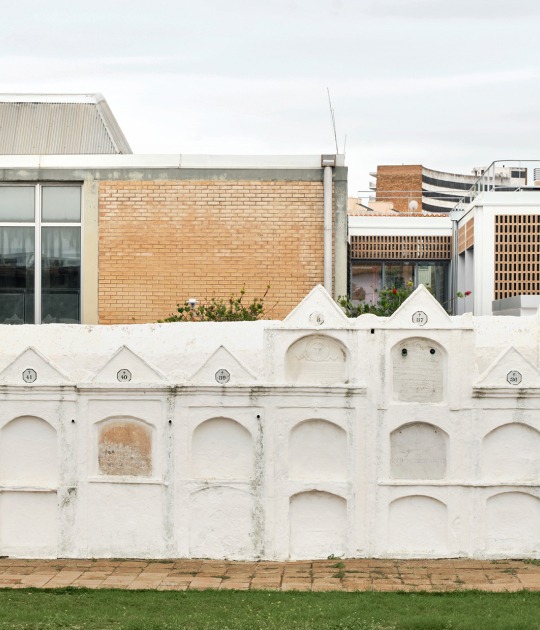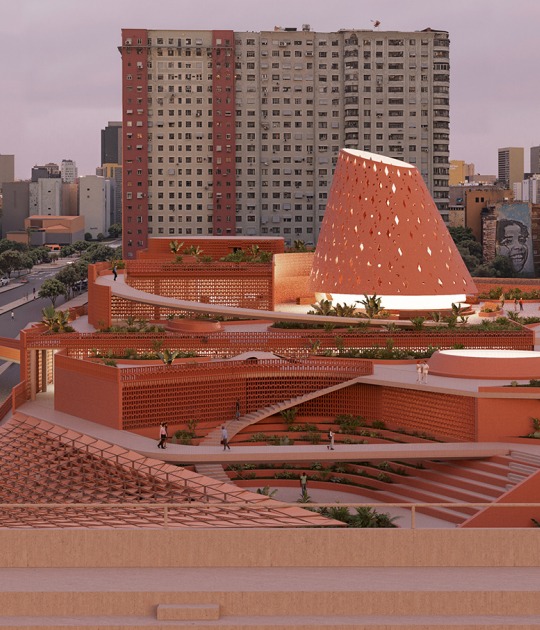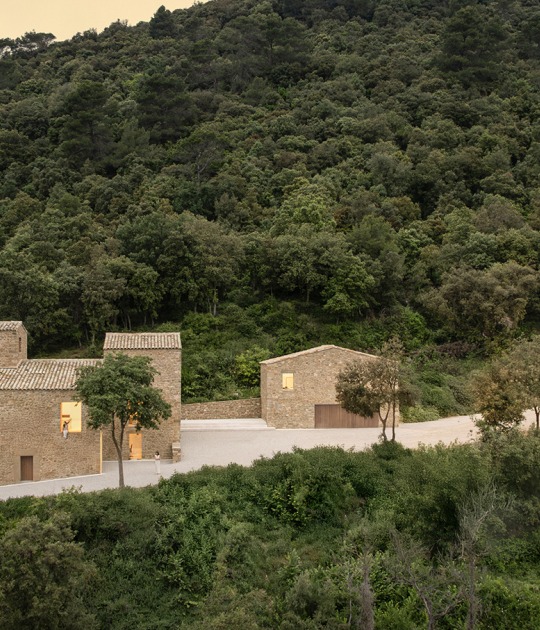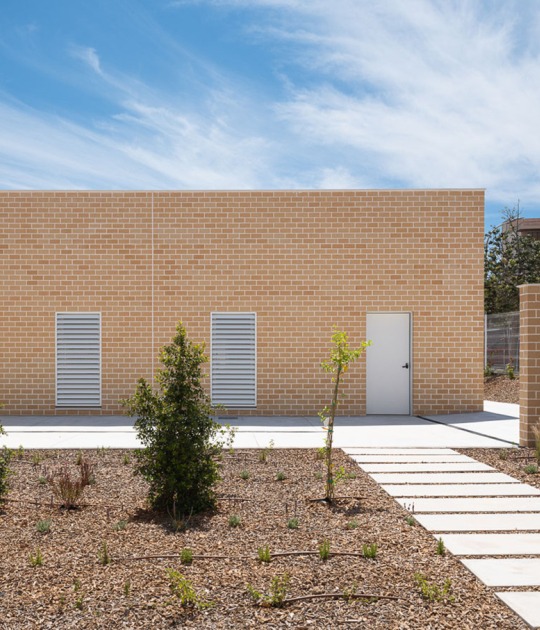
The solution, designed by Gabriel Gallegos Borges, consists of a main volume on a single floor, in which all functions are organized according to two entrances. The main entrance is for visitors and is through a large entrance portico from a small garden plaza that connects to the Camino del Cementerio. The second entrance is the access for the center's staff, linked to a private parking lot.
A key aspect of the project are its courtyards. These formally and functionally organize the center to optimally facilitate movement flows to the different parts of the functional program. They also provide light and transparency to the spaces with which they are connected. Two of them function as translucent greenhouses, with adjustable solar protection louvers that improve the building's sustainability and energy efficiency.
Regarding materials, exposed brick was used on the plot walls, as well as on the lower part of the enclosure, which changes to a plaster finish on the upper part. Some areas of the perimeter have also been made more permeable by fencing made of planks and wooden logs.

Health center "La Magdalena" by Gabriel Gallegos Borges. Photograph by Gabriel Gallegos Alonso.
Project description by Gabriel Gallegos Borges
The Health Center is located in the former Prado de La Magdalena, on a plot next to Camino del Cementerio del Carmen, a traditional path lined with cypress trees, a peaceful and slow-moving image that was interrupted years ago by the construction of the city's inner ring road.
The morphology and size of the plot determined the construction of a single-story, rectangular building with a clear dominance of the horizontal dimension, expressing the desire for a serene integration of the building into its context.
The main access to the Health Center is from Camino del Cementerio, through a small plaza, a landscaped living space that forms the pleasant anteroom of the health center. The entrance is clearly marked by a large covered space, a portico that, like a unique appendage, greets the visitor.

The Health Center and Emergency Base staff access points are located at the northwest end of the site, where restricted parking is located for medical personnel vehicles and emergency ambulances.
The Health Center is formally and functionally organized through the inclusion of four courtyards. These courtyards, in addition to facilitating the distribution of the functional program, also shape the building's spatial configuration, providing light and transparency to its interior space.
Furthermore, two of the courtyards function as greenhouses. Their translucent covering and adjustable solar protection slats, which stand out from the inclined roof plane, will allow the interior air to be tempered according to the seasonal climate. This will result in a sustainable improvement and energy efficiency for the air conditioning systems located at the head of the courtyards, beneath the under-roof space facilitated by the roof's slope.

The courtyards are, therefore, central elements in the Health Center's design, traditional, everyday spaces whose compositional capacity helps us adequately implement the project, creating a friendly, well-being atmosphere for the Health Center's users. The plot's perimeter is delimited by brick walls from the neighboring plots and by more visually permeable fences of wooden planks and logs at its boundaries with the adjacent streets. Their rugged character seeks to evoke the countryside, the former rural orchard space that was Prado de La Magdalena, now inserted into the urban environment.












































