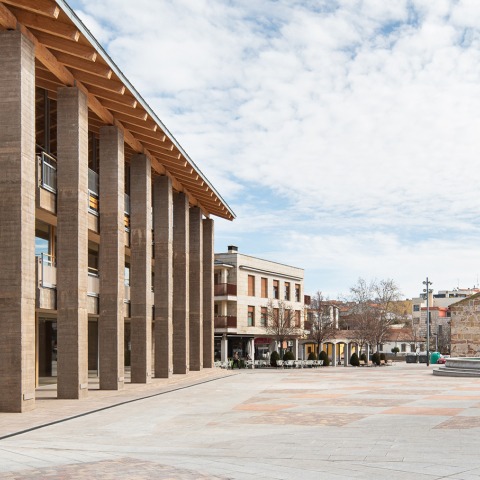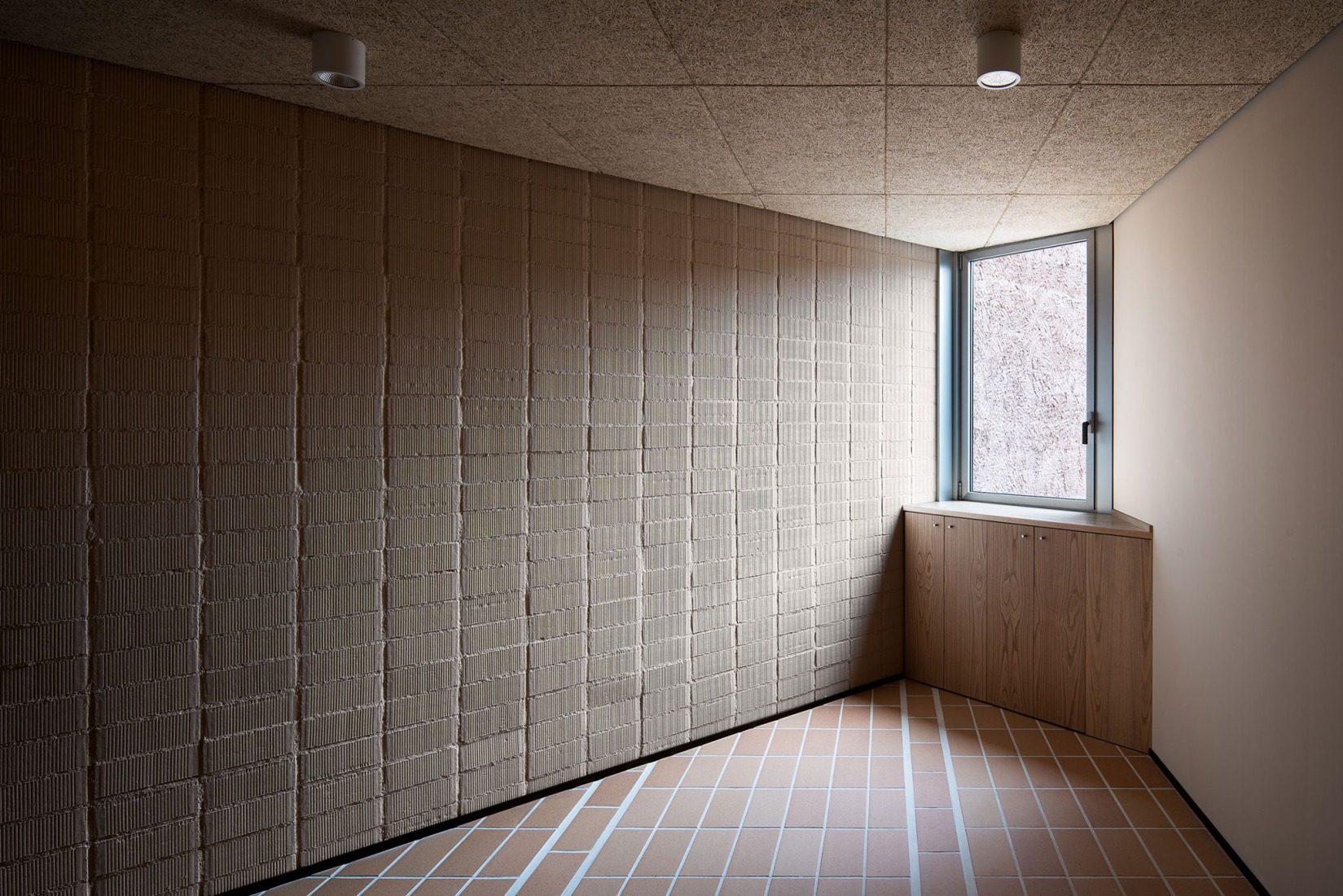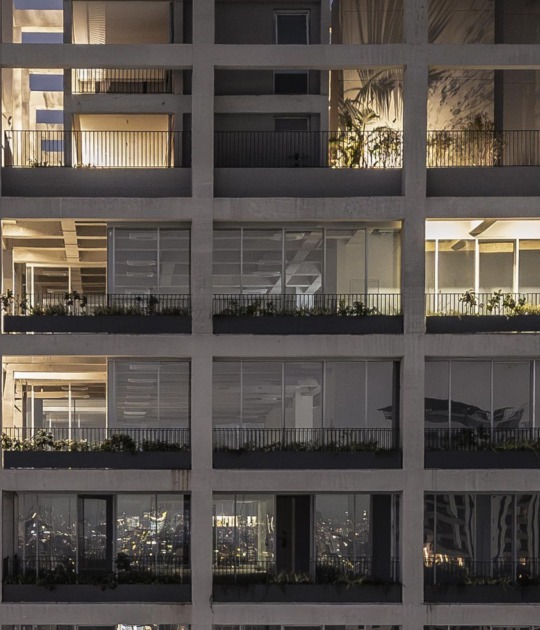On the ground floor, the lobby and access control, together with a multifunctional room, are unified with the outdoor space by means of large sliding doors. On the upper levels are the rest of the programme, ending on the third floor with a double-height space that gives rise to the library, where wood and warm colours are the clear protagonists of the space.

Carbajosa de la Sagrada Cultural Center by Gabriel Gallegos Borges. Photograph by Gabriel Gallegos Alonso.
Project description by Gabriel Gallegos Borges
The Cultural Center is located in the urban center of the municipality, in Plaza de la Constitución. In this square, the isolated presence of the old Church of La Asunción stands out, the only building that maintains its historical feel in a heterogeneous and very renovated context due to the significant demographic growth of the population, very close to the city of Salamanca.
The new building is based on the site, choosing the best of it as a reference: the church, its access porch, the columned row, its light and open character constituted the formal reference from the start. The Cultural Center is part of a large portal, an open gallery that immerses us in the history of buildings, such as the Stoas, conceived for popular use, permeable and functionally flexible constructions. The portico, which faces the square, during the day protects from solar incidence, giving intimacy to the interior space, and from the inside it provides us with the fiction of being outside, an ambiguity that is reversed at dusk, when the interior space is projected towards the outside as a scenography whose protagonists are the people dedicated to different cultural tasks, who invite us to participate in them.

Carbajosa de la Sagrada Cultural Center by Gabriel Gallegos Borges. Photograph by Gabriel Gallegos Alonso.
The rhythmic order of the loggia is synthesized with a free and fluid interior space capable of hosting a diverse cultural program developed on a floor plan with an irregular triangular morphology on different levels above ground, when the construction of the conference hall that occupied the basement level was finally rejected by the property and that were contemplated in the proposal for the preliminary project competition; the rear patio and the void of the lobby, also with a triangular base, that illuminated the basement space, were maintained although being somewhat orphaned of their greatest spatial and functional entity in the contest proposal.
The arrangement of the service and vertical communication cores at the ends of the floor facilitates the distribution of the program, freeing up the intermediate space; the interior circulation between the server cores is complemented by an exterior circulation through corridors that also function as outdoor expansion and reading spaces.

Carbajosa de la Sagrada Cultural Center by Gabriel Gallegos Borges. Photograph by Gabriel Gallegos Alonso.
On the main level there is the lobby and access control along with a multifunctional room that is unified with the outdoor space through large sliding doors. On the first level, classrooms are arranged for teaching and carrying out various cultural activities. The library occupies the last levels, connected by an internal staircase; the double-height space that visually connects them opens to the exterior porch, where a terrace serves as a place of expansion for reading.
This new cultural facility is based on history, inherited tradition, which is a permanent lesson and aims to be a space for participation, a meeting place and cultural home for citizens.






























































