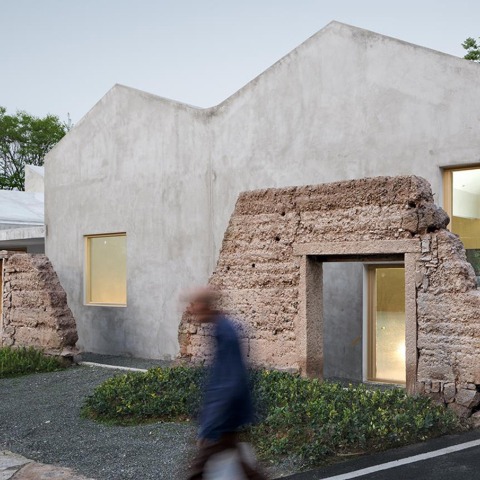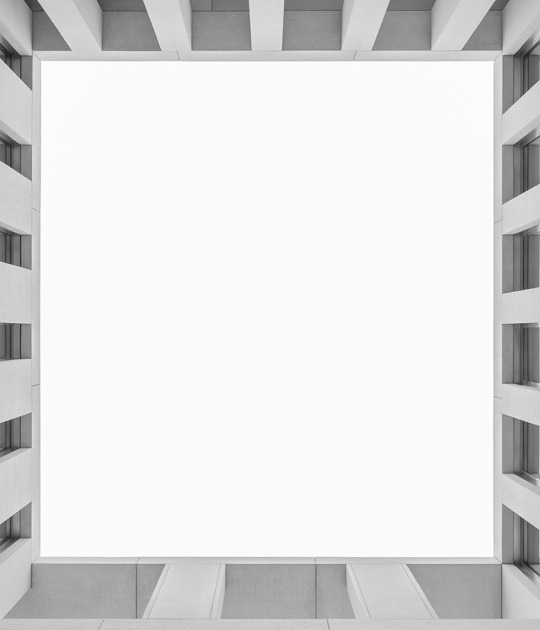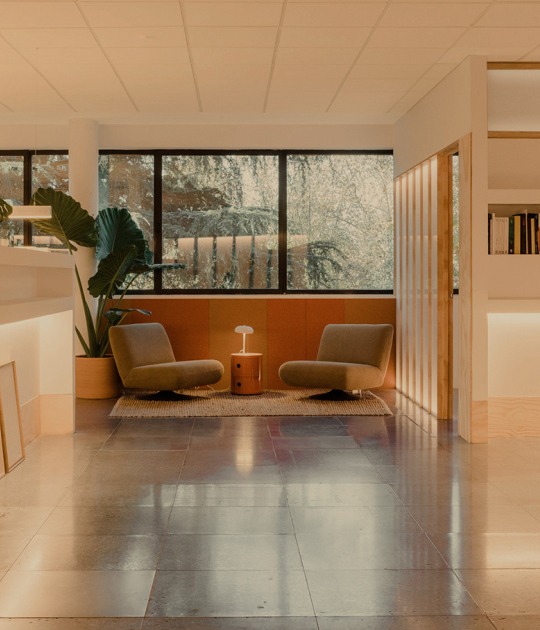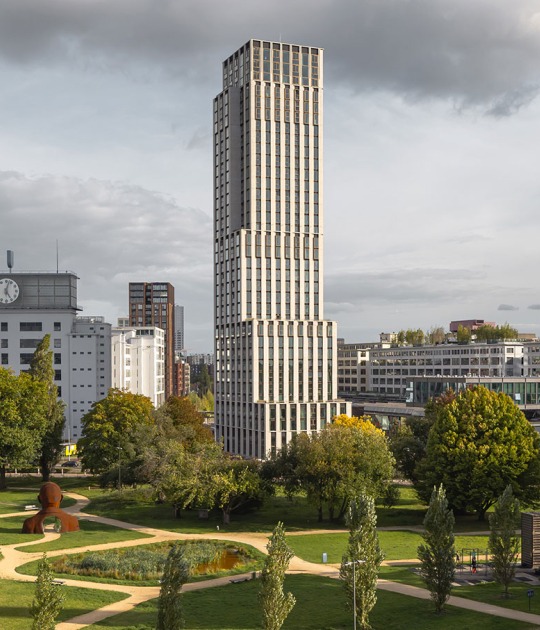To the ruins of the walls belonging to the rammed earth houses that were on the plot, the new structure of concrete walls is added, creating a complex of old remains and new contributions in harmony with the surrounding environment at the same time as a transition between the past and present of the village.

Villager’s Home in Wanghu Village by UAD. Photograph by Zhao Qiang.
Project description by UAD
In the context of rural revitalization, the construction of public spaces in rural areas is being extensively advocated. Many renewal practices, however, overlook the unique living environment and regional characteristics of rural areas, neglect the exploration of local village culture and the social aspect of public spaces. This had led to the destruction of the original state of the villages, the erasure of their historical memory, and ultimately the loss of precious indigenous cultural resources in rural areas.
The intervention in rural construction should go beyond meeting the basic needs of modern people. It is more important to protect the original environment of the villages and revive the local spirit through practical and appropriate approaches, so as to bring the power of regional culture back to the rural areas.

Villager’s Home in Wanghu Village by UAD. Photograph by Zhao Qiang.
Natural Prototype
In the perspective of ancient Chinese architectural philosophy, buildings always align with nature, and the construction of space and materials constantly undergo renewal, evolution, and succession along with nature. From this perspective, vernacular architecture can be seen as an original”natural prototype”, which is a natural form that spontaneously grows from the land over time.
The Villagers’ Home in Wanghu Village is located at the easternmost plot of Baita Town, Xianju County, Taizhou, Zhejiang Province, adjacent to the road and facing a small river. By leveraging the tourist resources of Xianju County and the village’s original material and environmental advantages, the local government hopes to revive this ancient village through the construction of public spaces in the Villagers’ Home.
Wanghu Village is located in a mountainous area with fertile soil and abundant agricultural products. The current rammed earth walls are remnants of the mud houses that villagers used to cultivate mushrooms. With the advancement of modern technology and the lack of rural productivity, the memories of past production have gradually been phased out or even forgotten. The abandoned historical fragments are witnesses of time. The walls still bear traces of former windows and doorways, allowing people to imagine their past usage.
Next to these two mud house ruins, a few more sections of rammed earth walls were discovered. After inquiring the local villagers, it was revealed that there were originally three mushroom breeding houses, but they were later demolished and almost entirely disappeared due to deterioration. Today, only a few crumbling rammed earth walls remain, as a company of the villagers, who use the remaining door and opening window to speak to passersby about the forgotten memories.

Villager’s Home in Wanghu Village by UAD. Photograph by Zhao Qiang.
Coexistence of Old and New
The Villagers’ Home in Wanghu Village translates traditional folk houses through spatial and construction patterns, infusing historical memory into the architecture to sustain the original prototype. The overall form of the sloping roof block is placed within the existing old walls, allowing the Villagers’ Home to naturally “grow” out of the old walls. The new building and the old walls complement each other, creating a harmonious interplay of visibility and invisibility. Furthermore, on the site of the third mushroom breeding house, the previously existing third house has been recreated, reviving the labor scenes of the past on this piece of land and evoking collective work memories among the villagers.
Historical folk houses were traditionally constructed using rammed earth walls and bricks, but rammed earth walls are susceptible to weathering and erosion. In the current state, both the roofs and the rammed earth walls of the two buildings have deteriorated and cannot serve as the structural components of new buildings. Therefore, the Villagers’ Home is built with new concrete walls, which contrast sharply with the original rammed earth walls. This design not only incorporates new technology, but also harmonizes with the surrounding environment and resolves the conflict with the village, creating a transition between the past and the present.
Villages are organic entities formed by the continuous aggregation of individual elements. From the unit to the whole, they follow the fundamental principles of modulor, creating similar architectural forms and scales. Wanghu Village is characterized by long and sloping roof structures, which continues the local scale and design with the use of indigenous spatial modulor. This creates a familiar sense of space for the villagers.
The use of modulor also benefits the creation of external street and alley spaces. Overall, it preserves the architectural typology of the locality and maintains the external spatial environment of the ancient village.

Villager’s Home in Wanghu Village by UAD. Photograph by Zhao Qiang.
Functional Construction
Currently, there is a scarcity of public spaces in the village that can meet the needs of preserving collective culture and fulfilling the material and cultural needs of the villagers. Considering the limited land availability, the activity center occupies a relatively small area and has diverse functions that can be flexibly adjusted. A multifunctional exhibition hall has been built to accommodate various activities, including village meetings,receptions, sports and fitness, and leisure activities such as movie screenings for the villagers.
The versatile functions increase the utilization time of the building. For example, during the day, it can be used for commercial purposes or provide reading spaces for children, and in the evening, it can be used for movie screenings for the villagers. Additionally, the multifunctional exhibition hall also serves as a space for visual and textual exhibitions, showcasing the historical context of the village and the processing techniques of mushrooms. By emphasizing on the full-time utilization of the building, it aims to achieve adaptability and sustainability in its functionality.
The functional-oriented space brings about a new lifestyle, transitioning from a productive space to a social public venue. It also represents a reconstruction of the relationship between architecture and community.

Villager’s Home in Wanghu Village by UAD. Photograph by Zhao Qiang.
The current windows on the walls are small and evenly distributed due to the limitations of the mechanical properties of rammed earth. Thus, it is difficult to construct larger window openings. Additionally, the original mushroom breeding houses had a sensitive requirement for light. As a result, the overall facade appears relatively closed-off. However, with increasing demands for comfort, these smaller windows are no longer able to meet the requirements for lighting and ventilation.
The Villagers’ Home in Wanghu Village features various window forms. As a whole, the contrast between the solid and void elements in the cafe and exhibition hall reflects the internal functional logic of the facade, allowing passersby to perceive the different functions of the interior space.
Specifically, the multifunctional exhibition hall incorporates large corner windows to increase the need for natural light. The large glass windows at the entrance of the cafe allow the natural ambiance to permeate indoors.

Villager’s Home in Wanghu Village by UAD. Photograph by Zhao Qiang.
The addition of high windows on the sloping roof facing the hillside not only introduces natural scenery but also with the considerations given to the technical ecosystem and spatial comfort. Moreover, these reconstructed “new windows” not only redefine the relationship between the building and the nature but also actively respond to the village’s alleys, folk houses and the distant mountains. In this way, it creates more visual connections and mutual perception between the interior and exterior environments.
The natural prototypes are the most fundamental elements in rustic villages, representing ancient wisdom. They are both youthful and robust whenfacing the future. They enable buildings to withstand the test of time and engage in deep contemplation and responses to the richness of the land. They bridge the gap between architecture and the environment in terms of proposing a sustainable and ecological way to coexist with the nature and the community and achieving harmony and symbiosis between humans, buildings, and the nature.










































