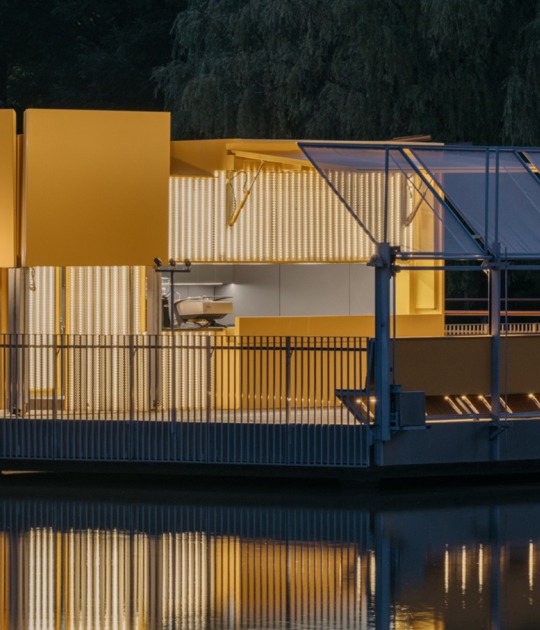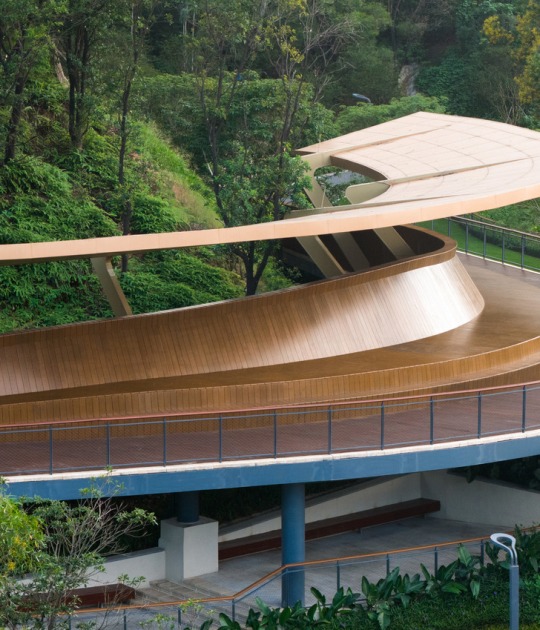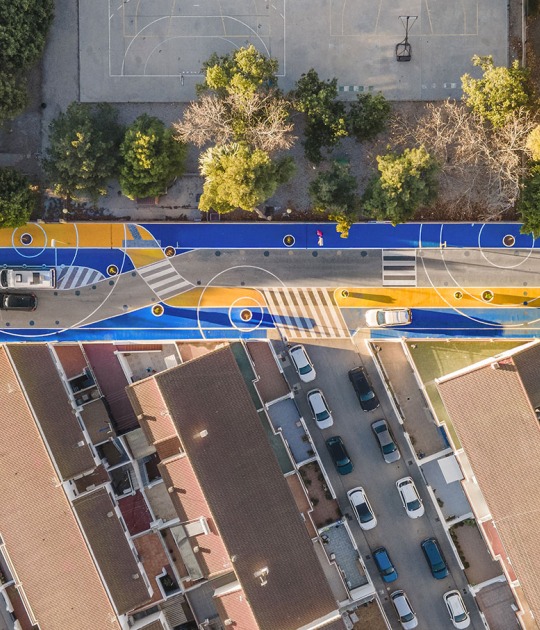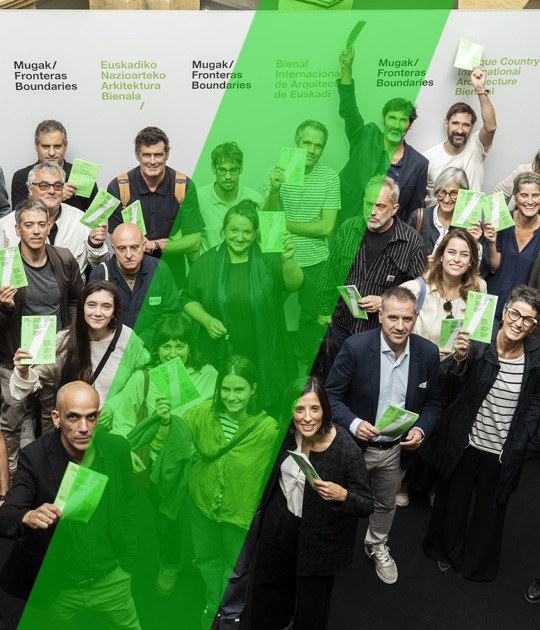BIG, West 8 and Atelier 10 sign this urban transformation project, a multifunctional area that provides a higher level of complexity to the urban fabric in order to revitalize and connect it with the other neighborhoods of Pittsburgh. The action plan weave residential and service buildings with an organic layout of streets and triangular-shaped squares.
According to Bjarke Ingels, BIG founding partner.-
"The masterplan for the Lower Hill District is created by supplementing the existing street grid with a new network of parks and paths shaped to optimize the sloping hill side for human accessibility for all generations. The paths are turned and twisted to always find a gentle sloping path leading pedestrians and bicyclists comfortably up and down the hillside. The resulting urban fabric combines a green network of effortless circulation with a quirky character reminiscent of a historical downtown. Topography and accessibility merging to create a unique new part of Pittsburgh."
The hilly topography of the area has been integrated in the volume of the new buildings, which have been designed with terraced pitched roofs and unique shapes. This variability of situations allow each residential block to get its own natural lighting and to enjoy its own views towards the neighborhood. The creation of communal terraces also serves a social aspect, since it seeks to promote the relations between neighbours.
According to Jamie Maslyn, West 8 partner.-
"The site, with its slopes and views, is perfectly suited for bringing an experience of the native landscape to this urban condition. The design creates a new open space identity but more importantly gives neighbors and visitors the sensations of nature in the heart of the city."
Atelier Ten has been responsible for the assimilation of nature in the new development does not remain solely as a functional and formal aspect, but that the masterplanmaintains a responsible relationship with the environment, adapting to the site to the prevailing bioclimatic parameters today.
CREDITS. DATA SHEET.-
Architecture.- BIG, West 8, Atelier Ten.
BIG Architects.- Kai-Uwe Bergmann, Daniel Sundlin, Bjarke Ingels (partners in charge), Jelena Vucic (project leader), Simon David (project manager), Cheyenne Vandevoorde, Marcus Kujala, Nicolas Gustin, Ibrahim Salman, Terrence Chew, Peter Lee, Lasse Kristensen, Thomas Christoffersen (team).
Landscape Architecture.- West 8.
Landscape Architecture Collaboration.- LaQuatra Bonci Associates.
Sustainability.- Atelier Ten.
Urban Planning/Public Liason.- Mongalo-Winston Consulting.
Architecture Collaboration.- Graves Design Group.
Contractor.- Massaro.
Construction Feasibility.- Sota Construction Services.
Civil Engineering.- Michael Baker International.
Location.- Washington Pl, Pittsburgh, PA 15219, USA.
Budget: 500.000.000+ $.
Surface.- 228.000 sqm.
Dates.- 2015.




































