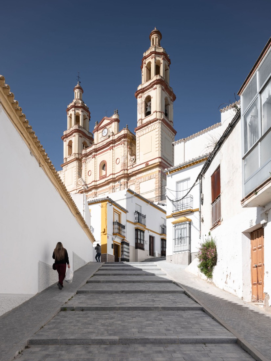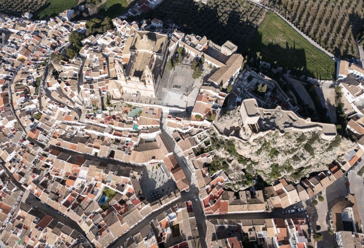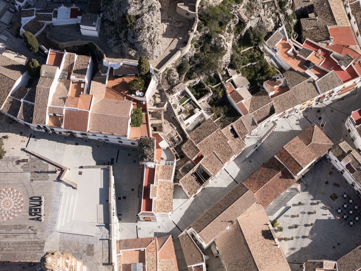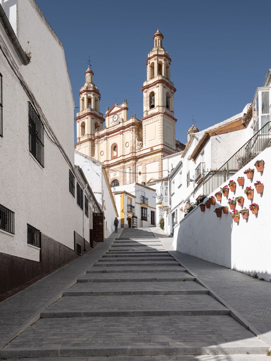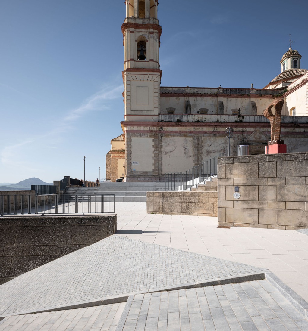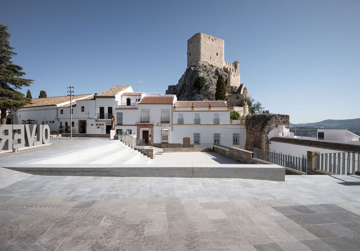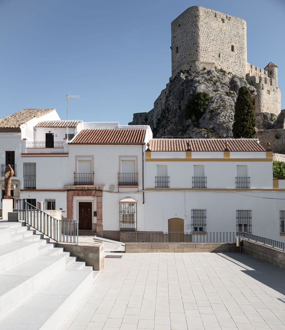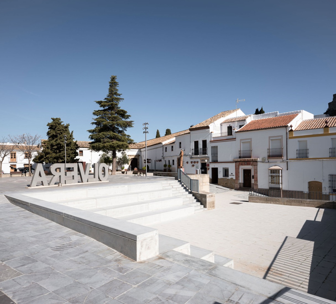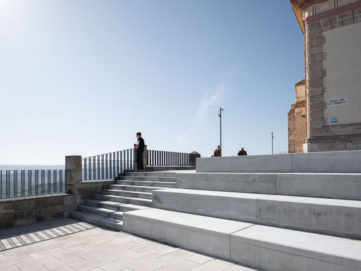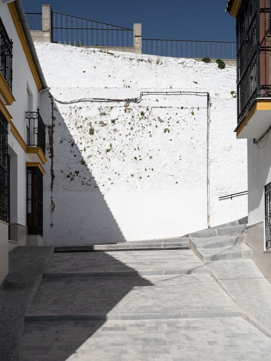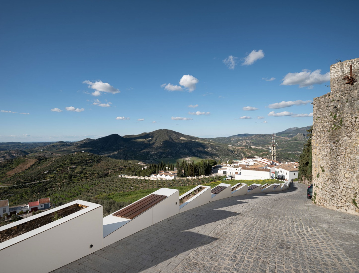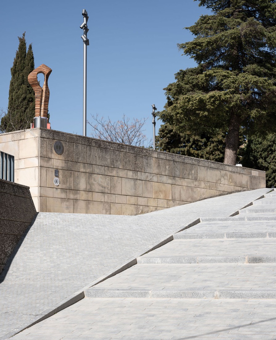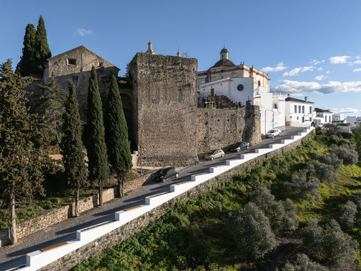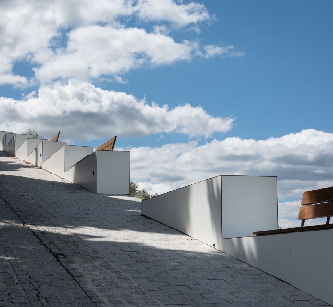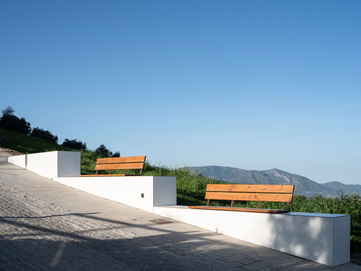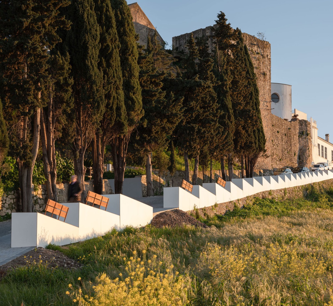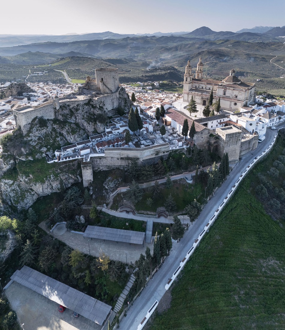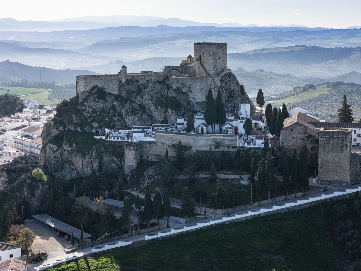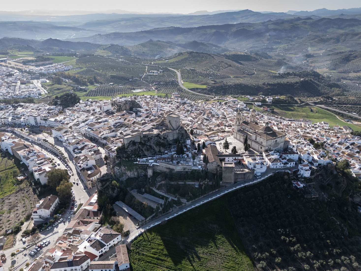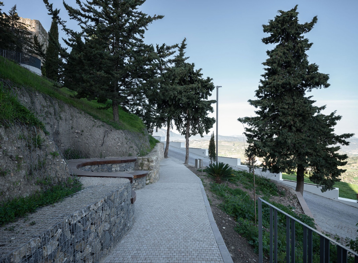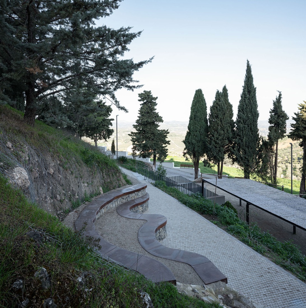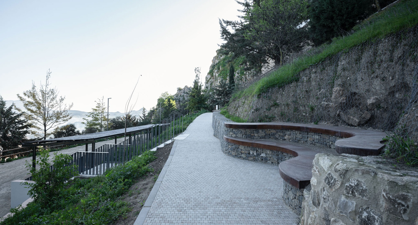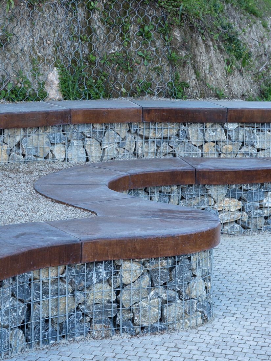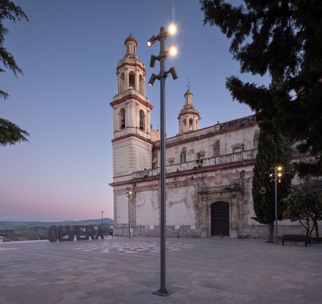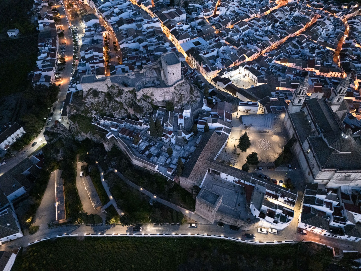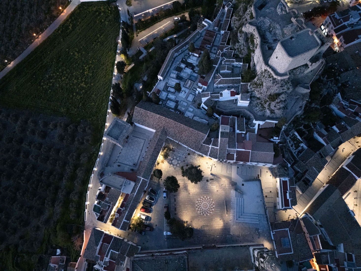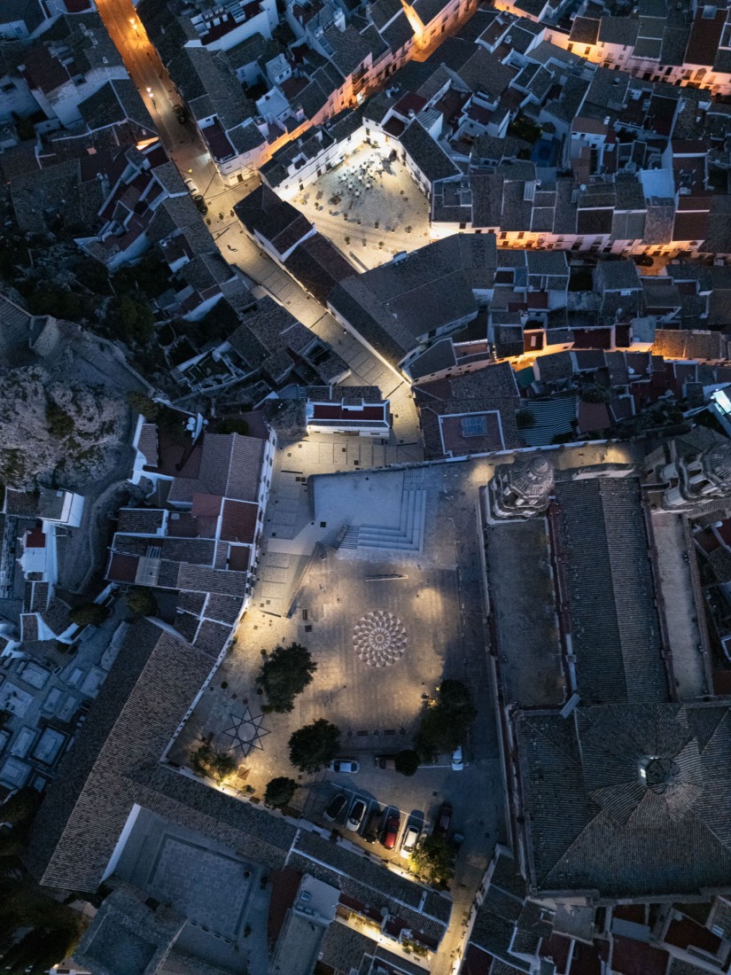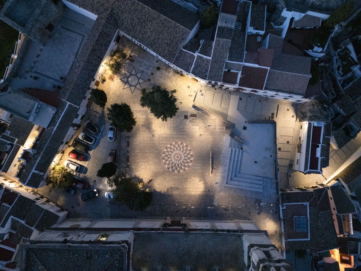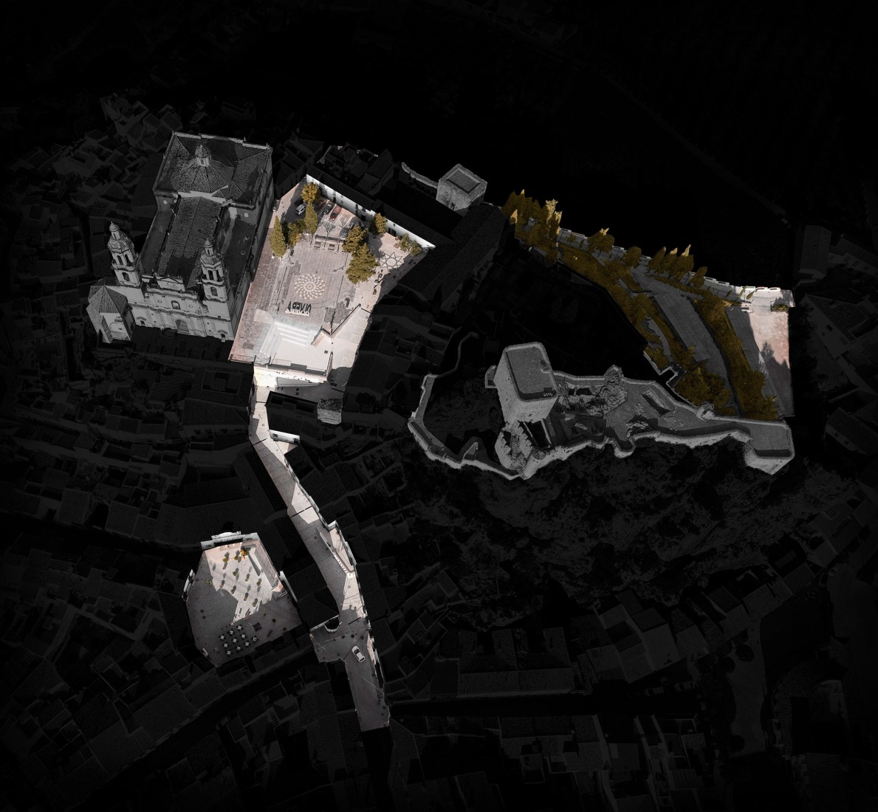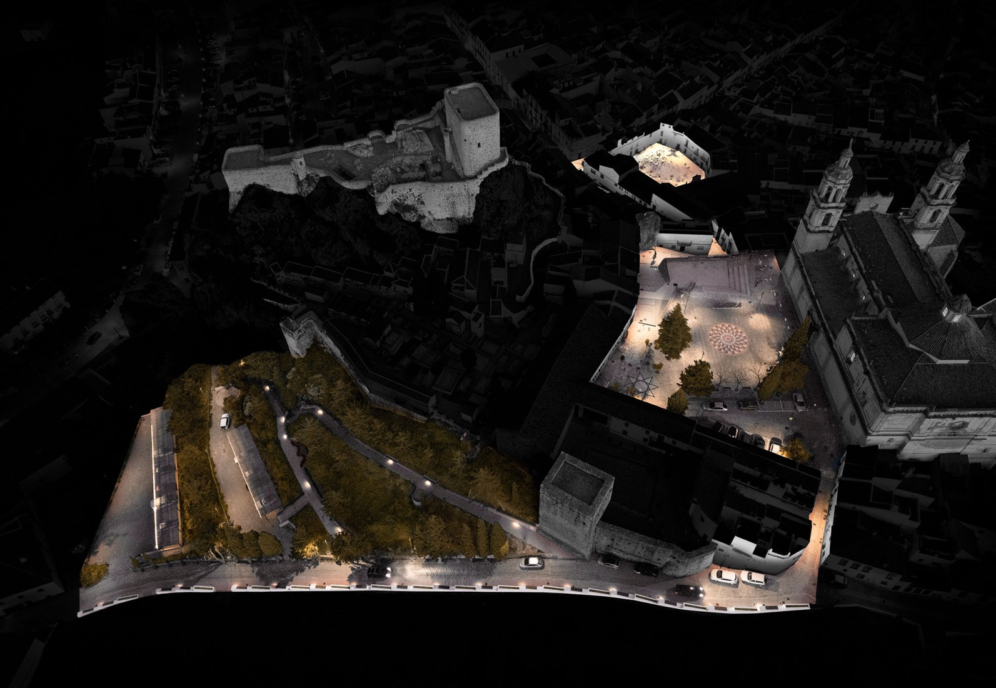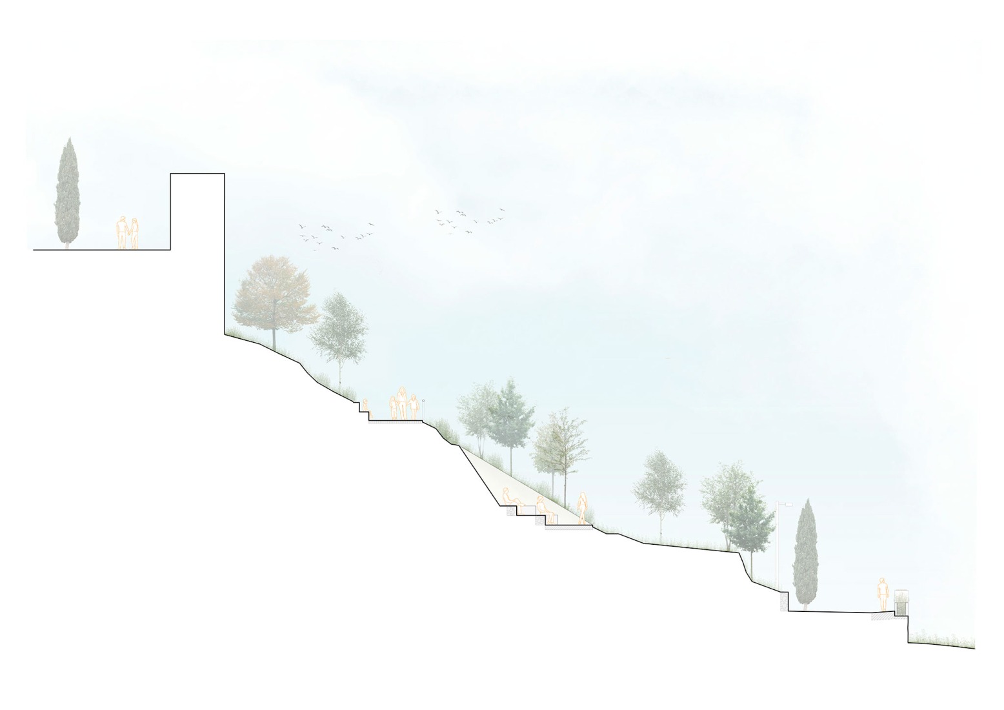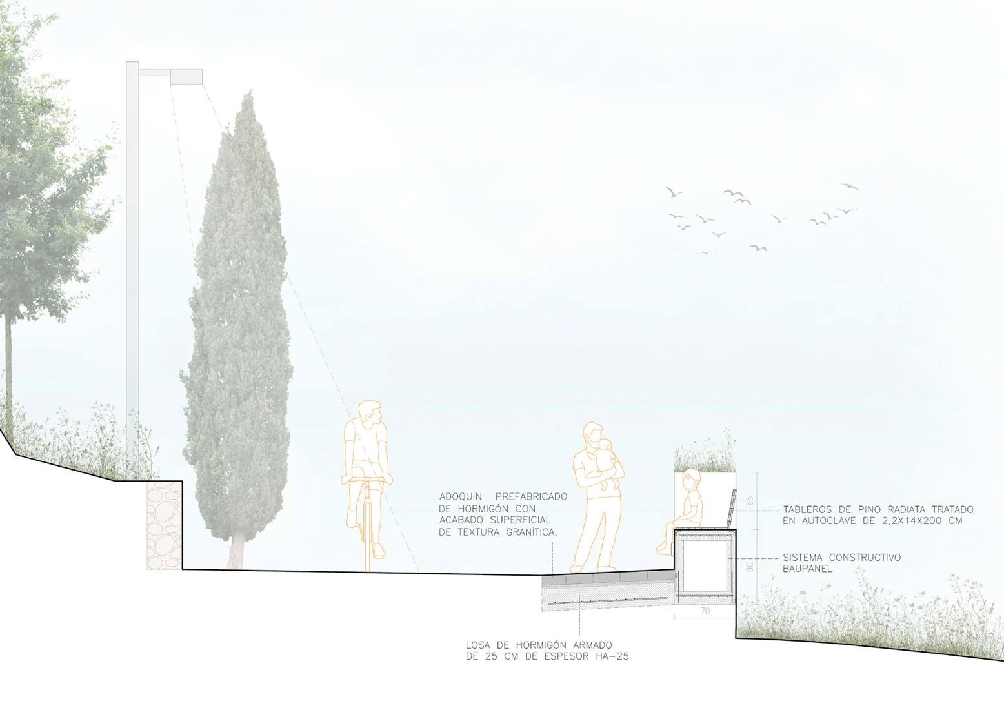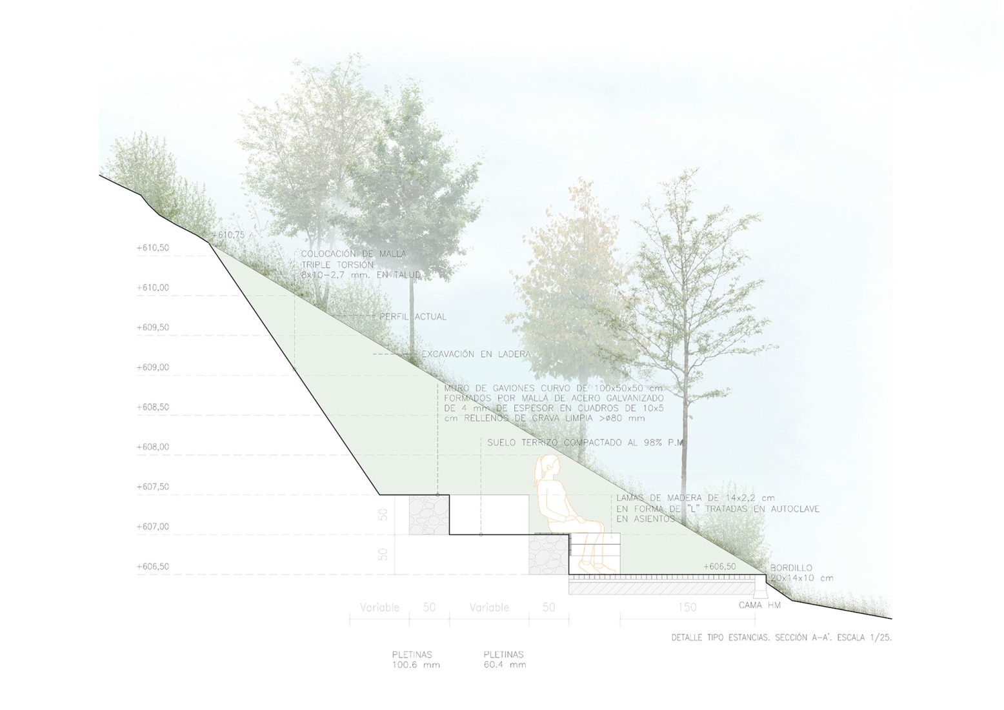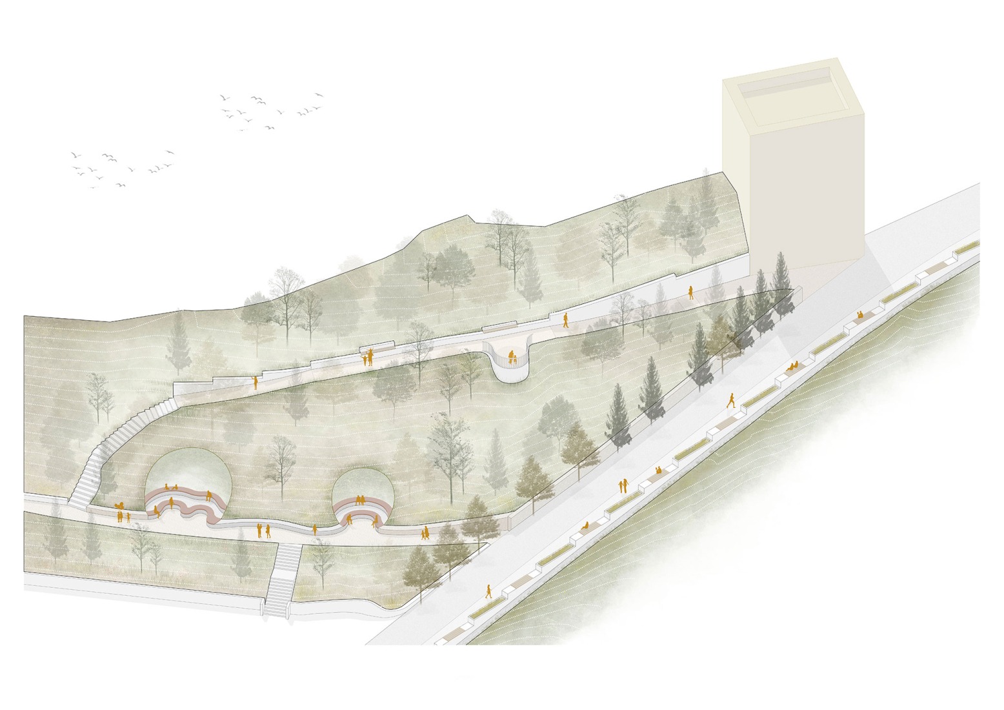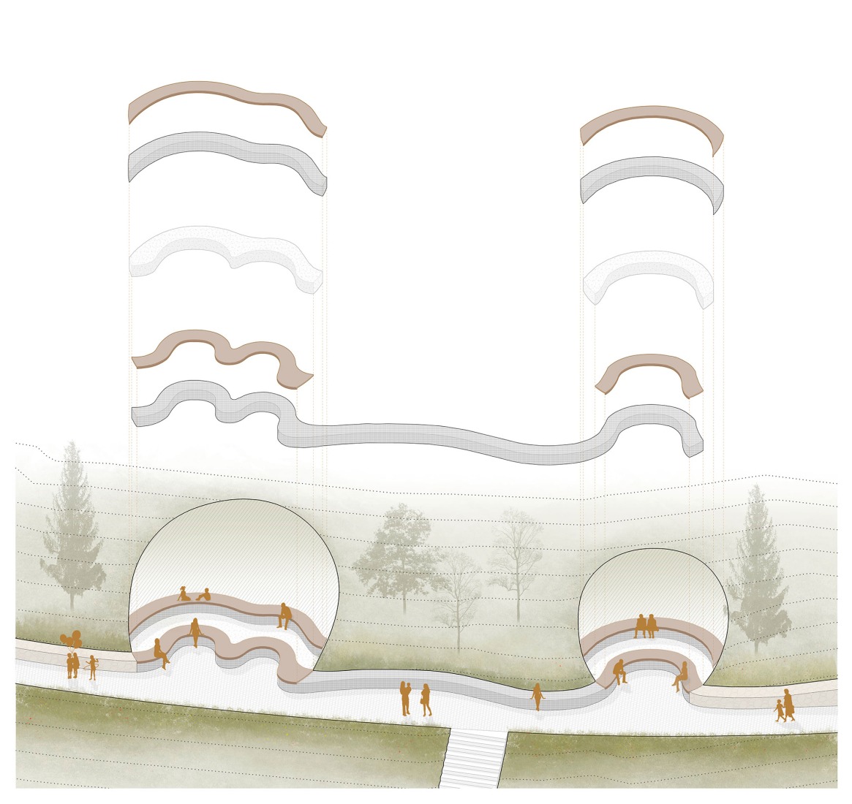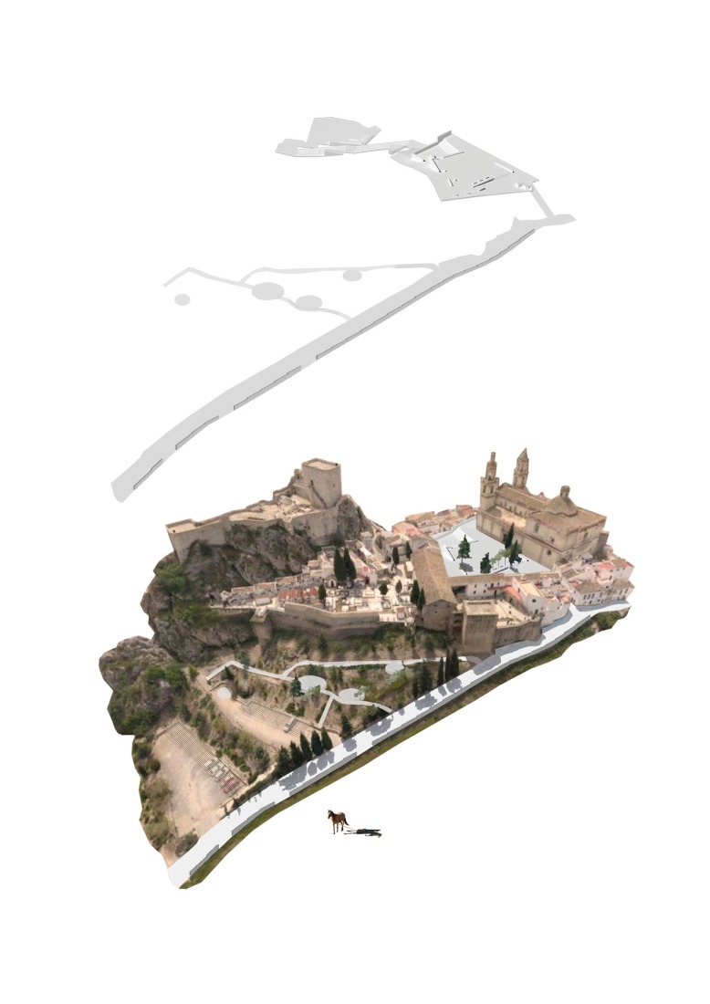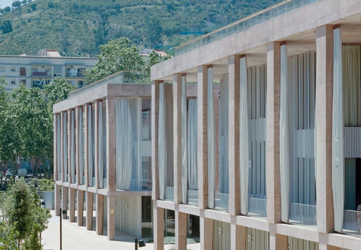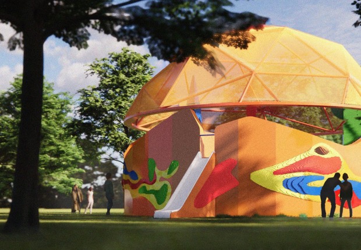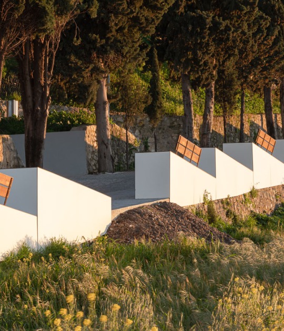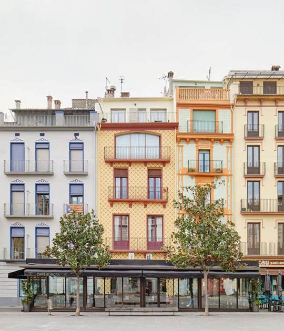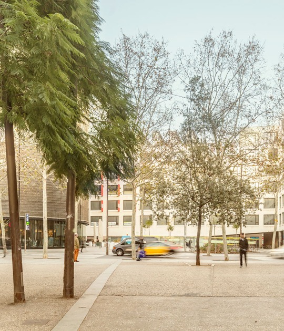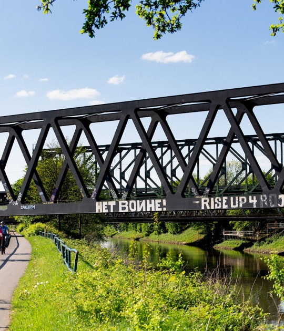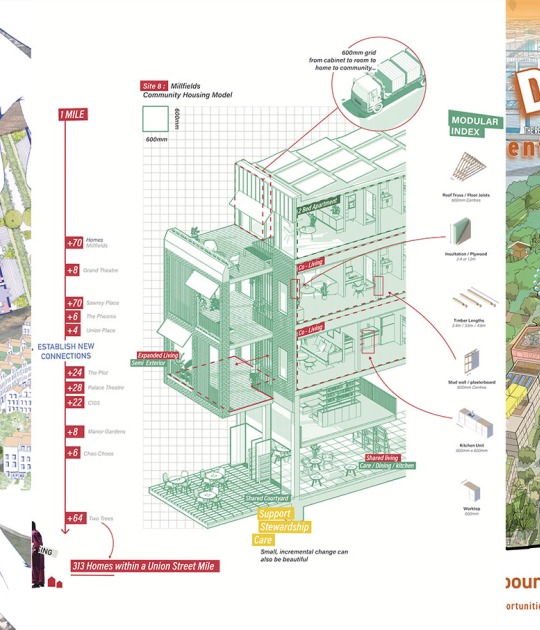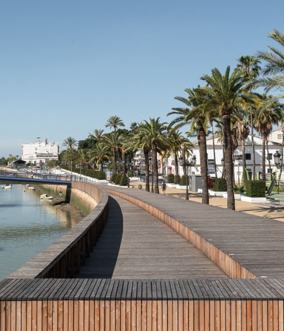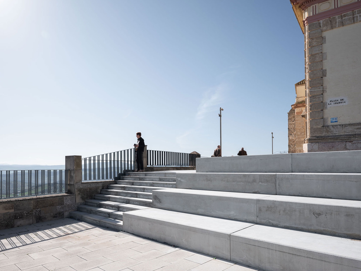
Highlighting the value of the most significant elements of the historic center, the project by Estudio Acta improves the relationship between two historically isolated spaces in the city. The different areas of the project are the setting for various festivities and events, so while they are transformed, they maintain compatibility with traditional uses.
The choice of materials used aims to promote a unified perception of the site. By improving the quality of the urban landscape, the proposal reinforces those areas with views of the natural surroundings that characterize the site. The project results in a respectful intervention that enhances the site's landscape elements and is subtly integrated into the urban fabric.
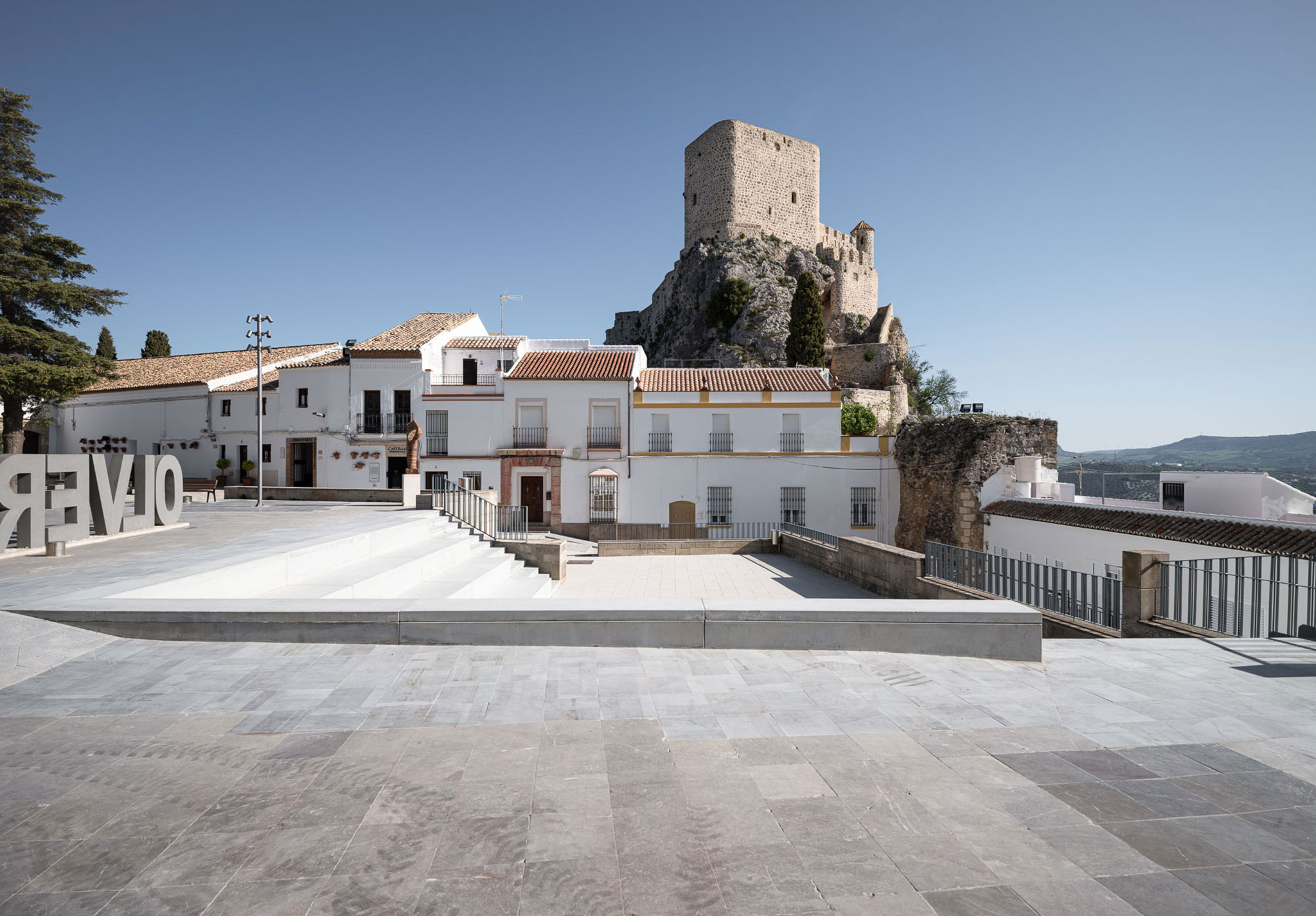
Regeneration of urban spaces in the historic center of Olvera by Estudio Acta. Photograph by Fernando Alda.
Project description by Estudio Acta
The privileged enclave of Olvera Castle is part of the border control system of the ancient Nasrid kingdom, a territory with constantly shifting borders. At its foot, the current Villa neighborhood took shape as the city's original settlement, centered around the agora of what is now Church Square. Today, following an urban evolution in which mobility issues and access to housing and other services have favored growth in the lower areas of the municipality, the Villa is a haven of history and identity, mostly inhabited by foreigners, with a privileged view of the surrounding landscape.
Access is not easy, but the comfort of the urban space makes this enclave a space worthy of development. In this context, the action undertaken to activate and improve the environmental and landscape quality of the urban sequence corresponding to the Church and Town Hall squares, as well as Subida de la Iglesia and Calzada streets, makes perfect sense. This action will improve underground infrastructure, reduce parking, increase recreational areas, and increase green and permeable areas at the expense of currently paved surfaces.

The priority objective of the action is to establish a good connection between two adjacent spaces in the city that have historically been isolated, promoting pedestrian mobility and public transportation as opposed to the now predominant use of private tourism. The aim, therefore, is to recover spaces currently occupied by vehicles—primarily parking—for use as leisure and social spaces, seeking to ensure that environmental and landscape regeneration promotes economic, tourist, and commercial improvements in the affected urban areas.
The proposal aims to capitalize on the vast potential for improvement in an urban context comprised of some of the most significant public spaces in the municipality's historic center, which allow for the enhancement of heritage, cultural, and landscape elements of the natural environment in which it is located. Furthermore, the spaces targeted for intervention are the setting for various festivals and events, so the proposal has strived to be compatible with these traditional uses.
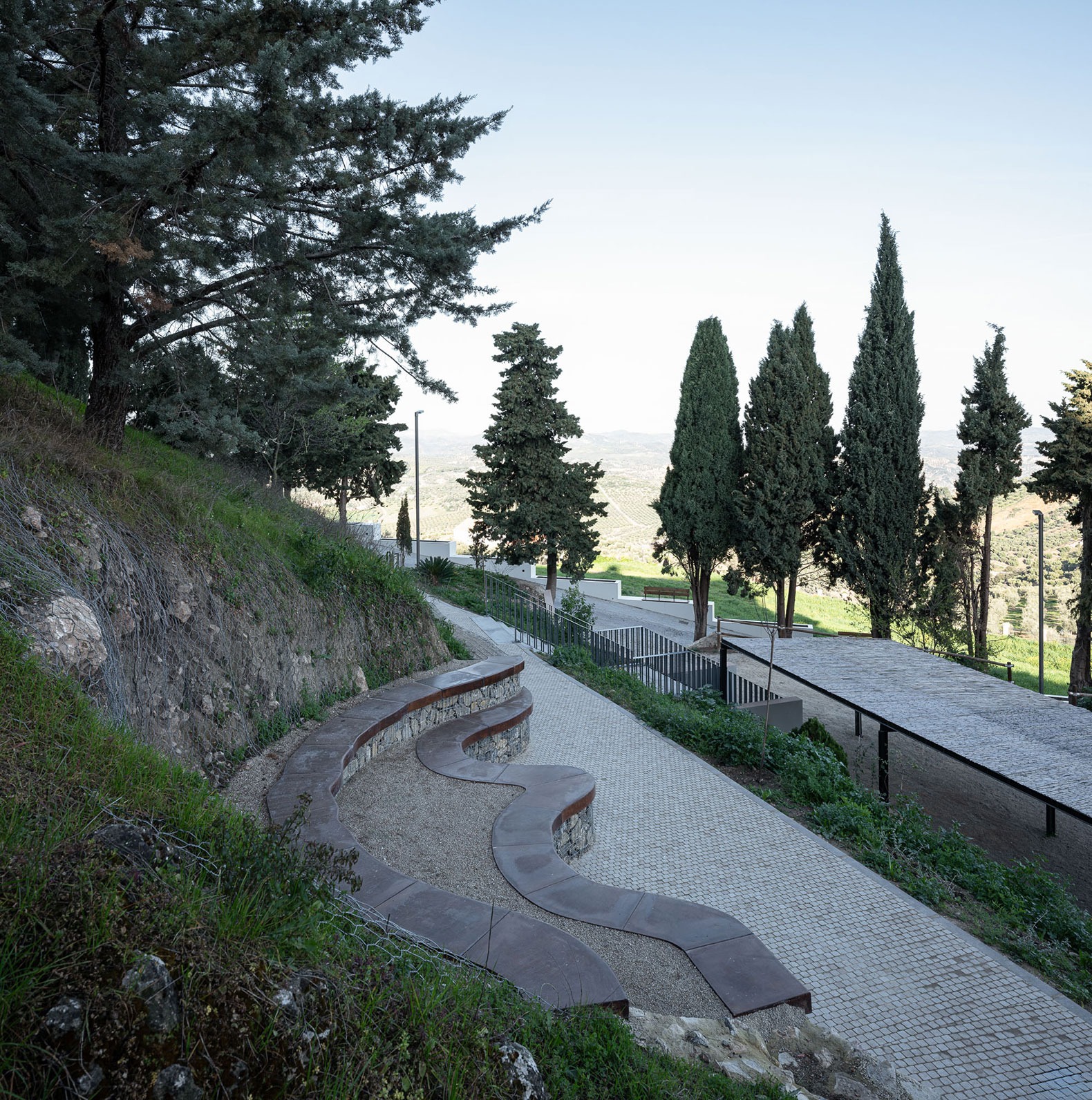
All the actions have as their primary objective the improvement of the quality of the urban landscape. In addition to enhancing the landscape elements of the area, they also utilize and reinforce those places with views of the surrounding rural landscape. The creation of the new spaces has been designed to foster a unified perception of the site, paying special attention to the new urban situations that will be generated and always seeking their proper connection and integration into the urban fabric, so that it seems as if they have always been there.

