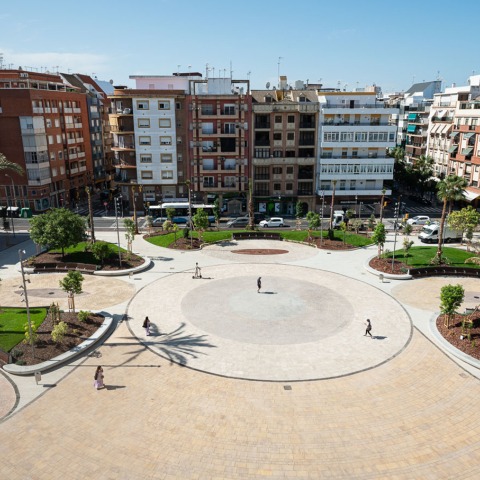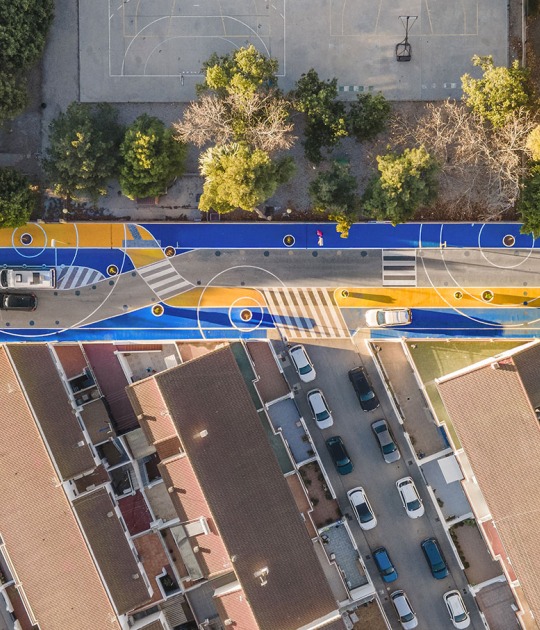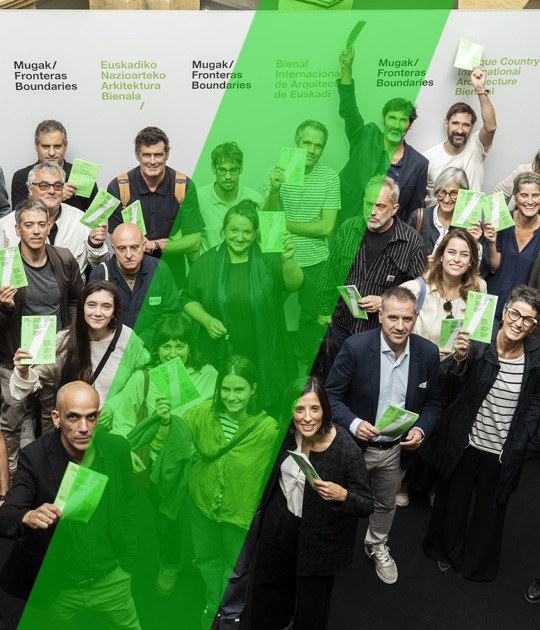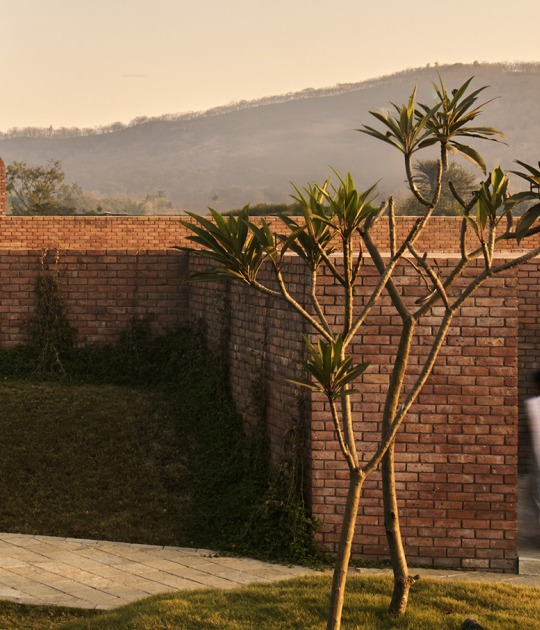
The new Plaza de la Merced space, designed by Estudio ACTA, is organised around a central space that occupies the stage where daily life takes place in the city. With the cathedral and the university as a backdrop, a series of enclosed spaces, physically and visually linked, surround the perimeter of a central space facing the façade of the Cathedral-University.
The intervention pedestrianises three of the side streets that surround the square, achieving continuity, universal accessibility and a large central space free of objects facing the façade of the Cathedral-University. Among the different spaces of changing scales and colours, the project places different green areas on mounds that recall the topography of the city, while a system of lines and drainage surfaces for collecting rainwater recall the river and seafaring character of the city.

Renovation and pedestrianization of the Plaza de la Merced by Estudio ACTA. Photograph by Fernando Alda.
Project description by Estudio ACTA
In our Mediterranean culture, squares are part of the stage of life. Our visual memory sometimes tries to keep the scenery of the moments of our little history lived there unchanged forever, so that we can remain young, at least in our memory. Perhaps for this reason, one of the most complicated projects an architect can face is the renovation of a historic public space, as is the case here, half a century after its last comprehensive intervention.
But cities, like the people who inhabit them, are organisms in continuous change and their settings must adapt to new times. Otherwise, new life will not find adequate support in them and will move to the periphery. We must therefore thank the Huelva City Council for its brave commitment to the renovation of the main urban spaces of the city through architectural competitions.

The previous design of the square contained serious deficiencies in accessibility to the interior of the square and excessive division into small spaces with large differences in level. But, above all, its main shortcoming was turning its back on the Cathedral-University B.I.C. The objectives of the competition were precisely to solve all these problems, pedestrianising three of its side streets, achieving continuity and universal accessibility on the slopes of the entire area and achieving a large central space free of objects and facing the façade of the Cathedral-University, which would thus see its identity and historical role in the area reinforced.
The Plaza de la Merced constitutes an outstanding urban, road, topographic and cultural enclave in the city, since it is located right in the place where the topography of the Huelva hill system comes into contact with the flat area of the city and its old marshes, filled in times past. And so, the proposed green areas are presented as mounds that recall the peculiar topography of the city, while a whole system of lines and drainage surfaces for collecting rainwater recall the river and seafaring character of the city.

The proposal seeks to physically and visually link a series of small, welcoming spaces (rooms) with a large empty central space towards which they all converge, with the Cathedral-University BIC as a backdrop, and which makes possible any configuration, more or less ephemeral, with a large audience. Today, it is a matter of equipping rather than designing spaces, of providing them with the necessary support facilities that allow for a multitude of uses: sports, cultural, festive, musical, political or Christmas.
In short, the square becomes a metaphor for the theatre of everyday life in the city, where the central circle would be the stalls, the five perimeter rooms the upper boxes, the large empty space the stage where the action takes place and, finally, the Cathedral and the University the incomparable backdrop of the scene.








































































