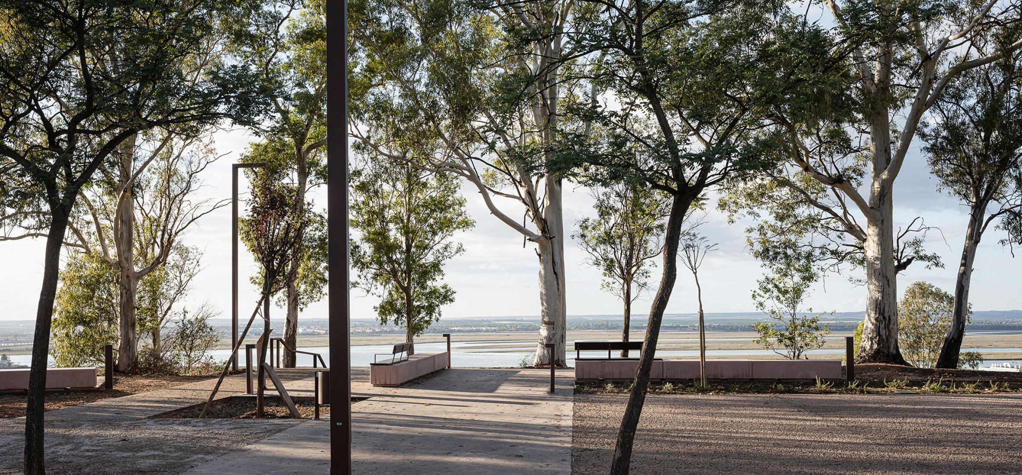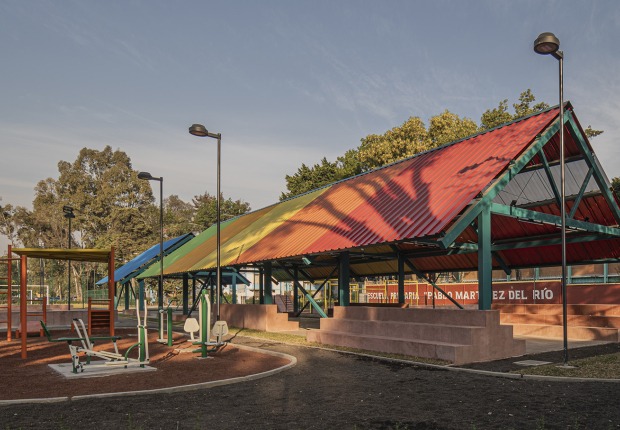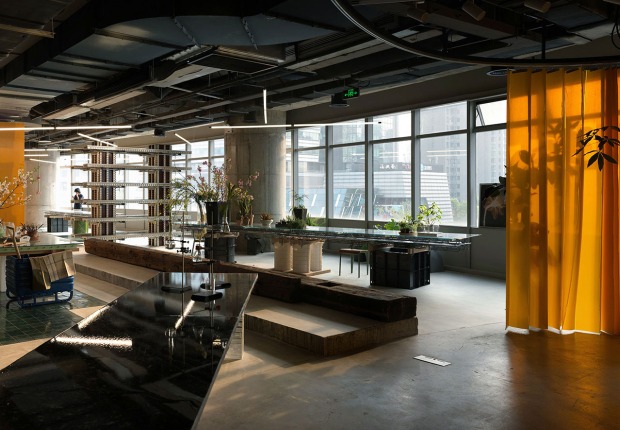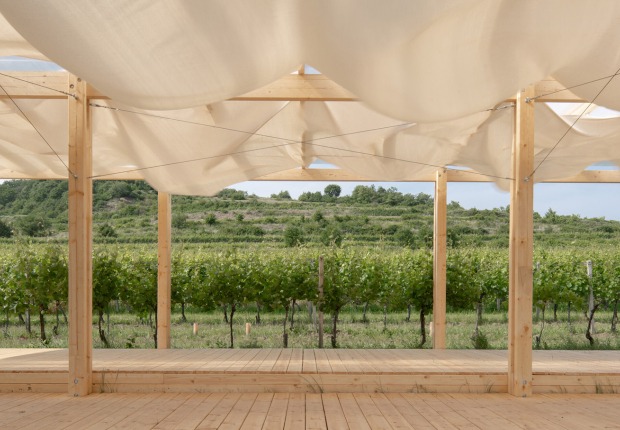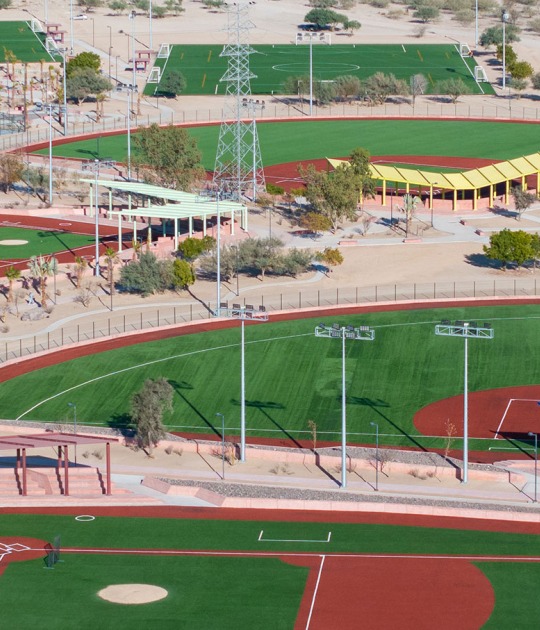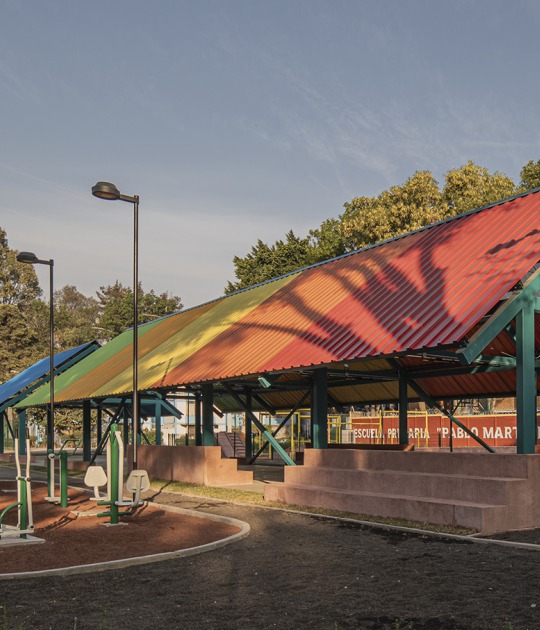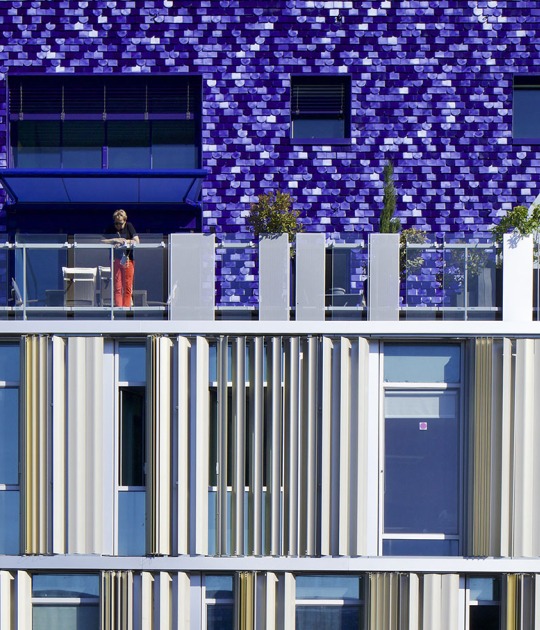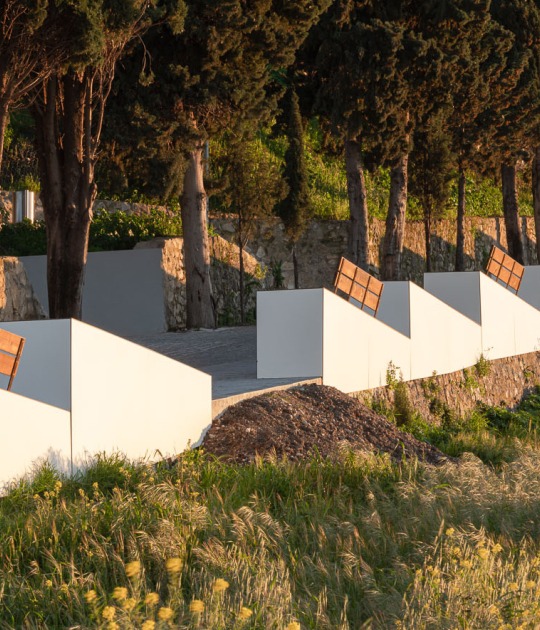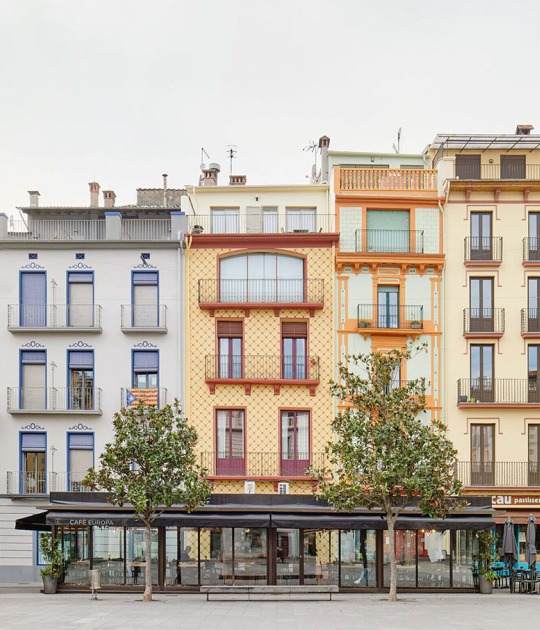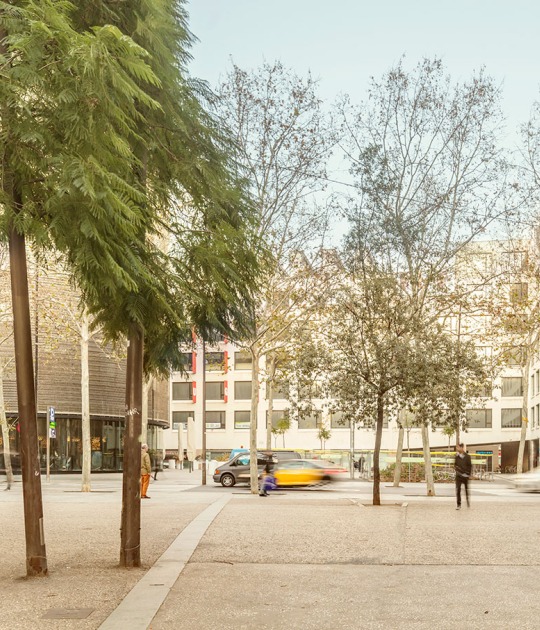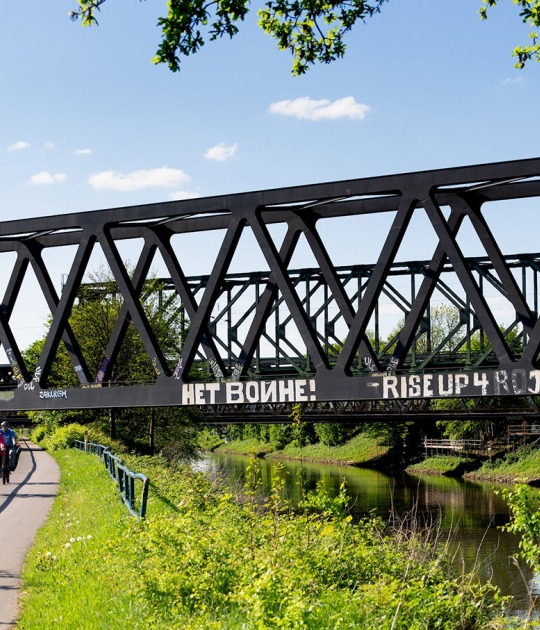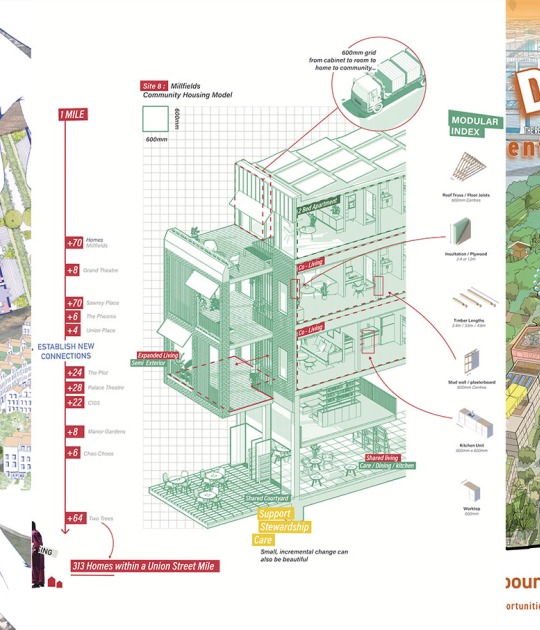The adaptation is completed with the improvement of two transversal roads that connect the lower and upper areas of the city, paving them and providing them with lighting and furniture. The materials and colors used for these floors and furniture seek to blend in with the environment, which is why reddish tones similar to the ocher and reddish colors of the slopes are used.
The intervention seeks to provide the citizens with a space where they can walk, play sports, or contemplate the landscape of the Odiel Marshes only in order, to improve and expand the spaces for the pedestrians by removing one of the road lanes, bringing nature closer to the citizens and allowing its enjoyment.

Landscape adaptation in the Cornisa and Laderas del Conquero by M. Luz Galdames Márquez and Luisa Alarcón González and estudio ACTA. Photograph by Fernando Alda.
Project description by M. Luz Galdames Márquez and Luisa Alarcón González and estudio ACTA
The city of Huelva extends along the estuary formed by the Tinto and Odiel rivers, embracing and colonizing the so-called Cabezos, a system of characteristic earth formations that reach 68 m in height in El Conquero, the highest point of the town. and that preserve valuable vestiges of primitive settlements, such as the underground Roman aqueduct that runs through the Conquero Hillsides.
The action – the first phase of a more ambitious plan – aims to highlight an existing cornice promenade, forgotten for decades, today disordered and colonized by private vehicles. To do this, the first operation consists of converting Manuel Siurot Avenue into a Parkway that allows the whole of Laderas del Conquero, Moret Park, and Santuario de la Cinta to be understood as a single landscape unit, eliminating one of the road lanes for this purpose. and ceding the space obtained to the pedestrian and the cyclist.
For more than a kilometer, work is carried out mainly on the west side of the avenue, free of buildings and endowed with exceptional views, where paths, viewpoints, rest areas, flower beds, and gardens are planned. A series of unique platforms, strategically located along the route, connect with the East side, where sports, educational, and healthcare facilities are mainly concentrated.
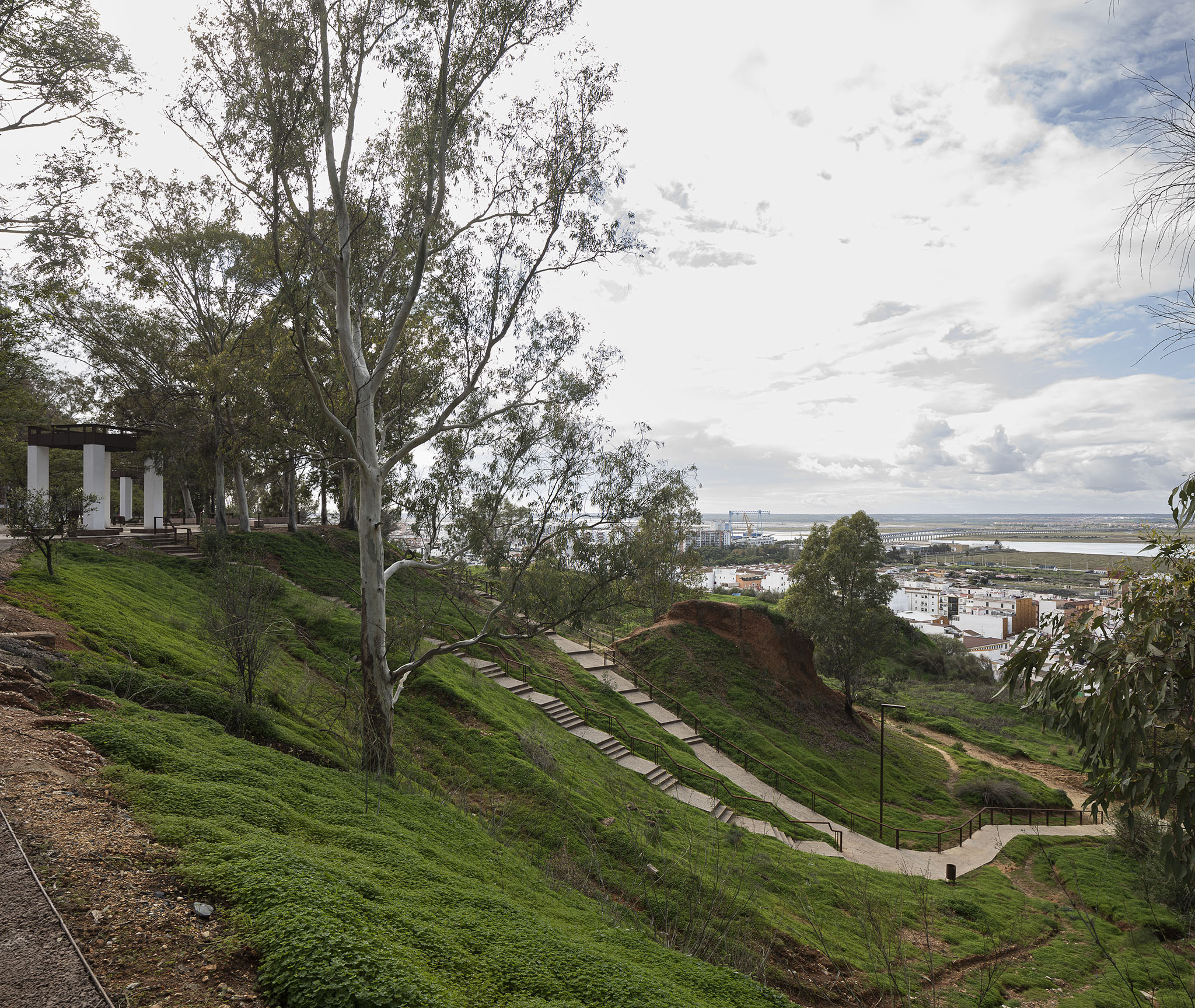
Landscape adaptation in the Cornisa and Laderas del Conquero by M. Luz Galdames Márquez and Luisa Alarcón González and estudio ACTA. Photograph by Fernando Alda.
The adaptation of the slope is completed with the improvement of two of the transversal roads that connect the lower and upper areas of the city, which are paved and provided with street furniture and lighting, thereby contributing to urban cohesion. And, through advanced archaeological research techniques, it has been possible to know the route of an important section of the aqueduct.
Regarding the materials and colors used in flooring and furniture, the primary objective has been to blend in with the ocher and reddish tones of the headboards. And so, streetlights, beacons, benches, trash cans, and bicycle racks, acquire a reddish tone, in the same line as the aggregates used in the most common bituminous mixtures of pavements, which are completed with deactivated or draining concretes.
The tone of the intervention tries to provide the citizen with a place for walking and archaeological information, sports, or contemplation of the wonderful landscape of the Odiel Marshes -Biosphere Reserve- that extends to the West. To achieve this, it does not intend to impose itself on it, but only to organize, improve, expand, and green the new spaces that are available for pedestrians and athletes, at the expense of motorized traffic and uncontrolled occupations.
We are not facing a purely urban park, but rather a peri-urban cornice, a piece of domesticated nature. The intervention, rather than sweetening, aims to bring this part of nature closer to the citizen, to enable its use and enjoyment, something transcendental in a society and a climate like the one we live in, where leisure, sports, and contact with nature already form an inextricable part of daily life.




