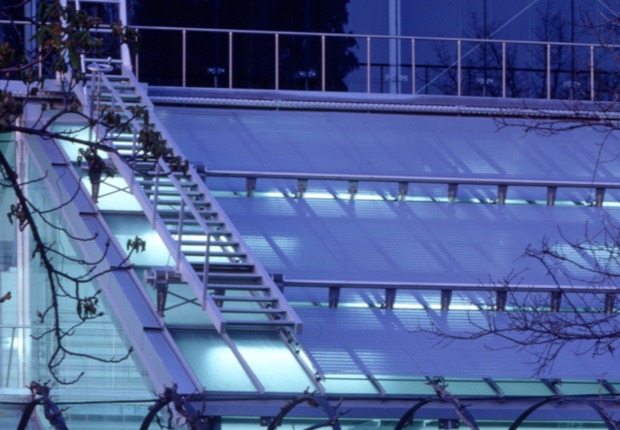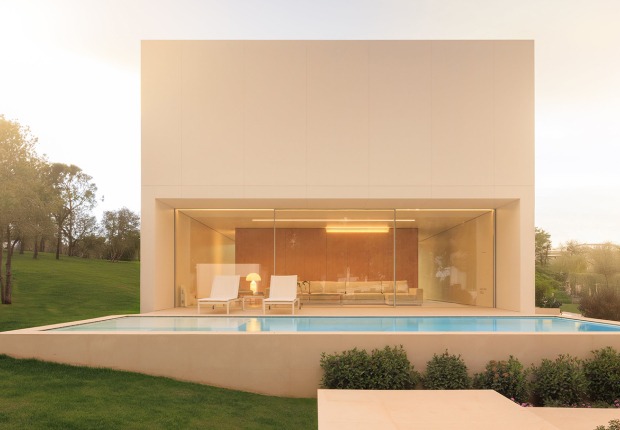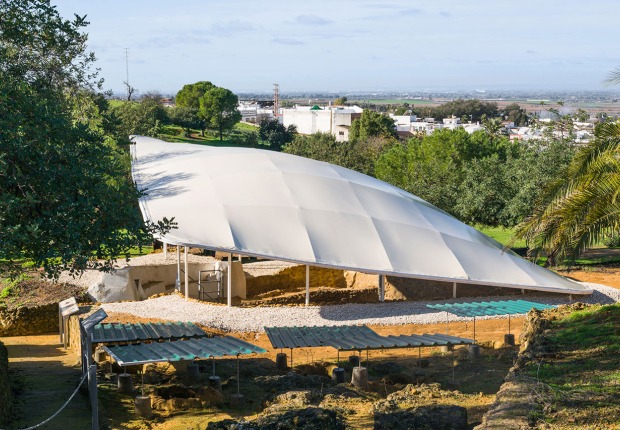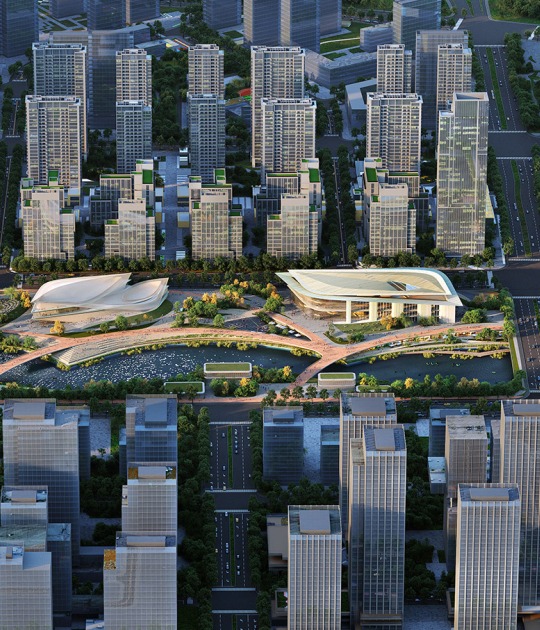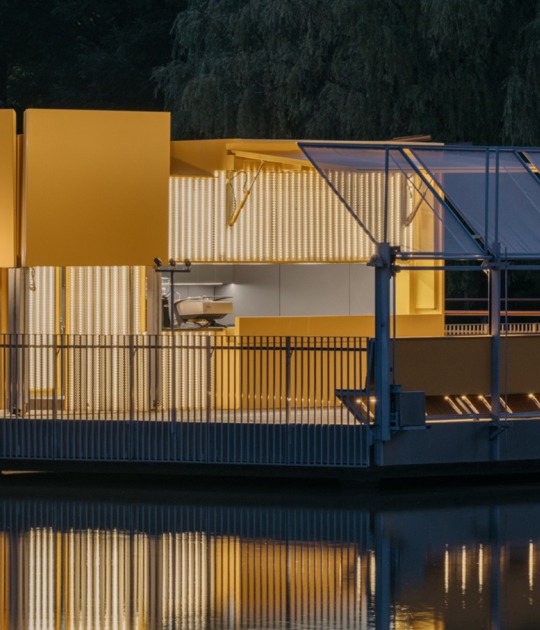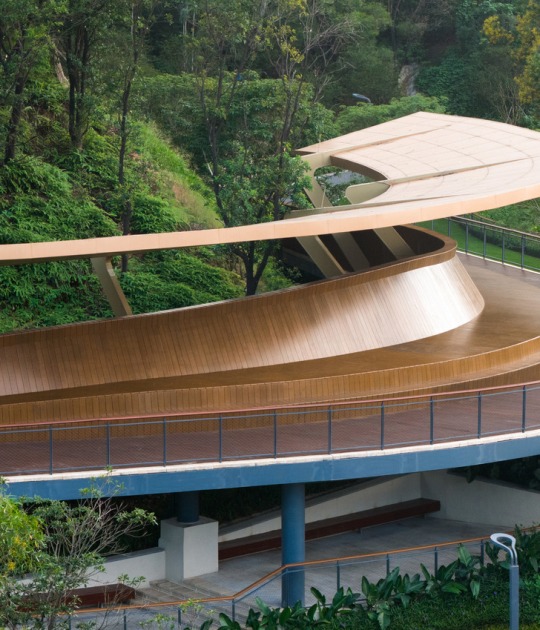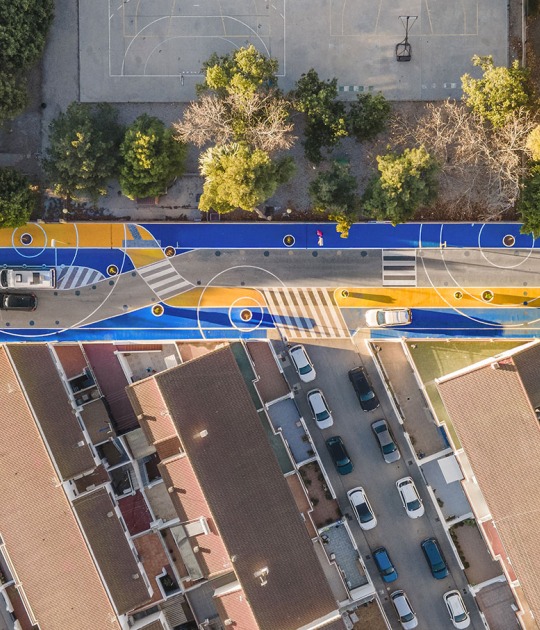From the four craters left by the quarry, in operation from 1990 to 2004, a team of landscape architects, engineers, and ecologists worked to recover the area and applied the following solutions:
- Control and management of the water system to clean it and improve its quality.
- Restore the rock walls and reuse the fertilized soil.
- Control human intervention and restore indigenous biodiversity.
- Introduce materials strategically and with little environmental impact.
- Create recreation and play areas incorporating the story of the quarry to remember its origin.
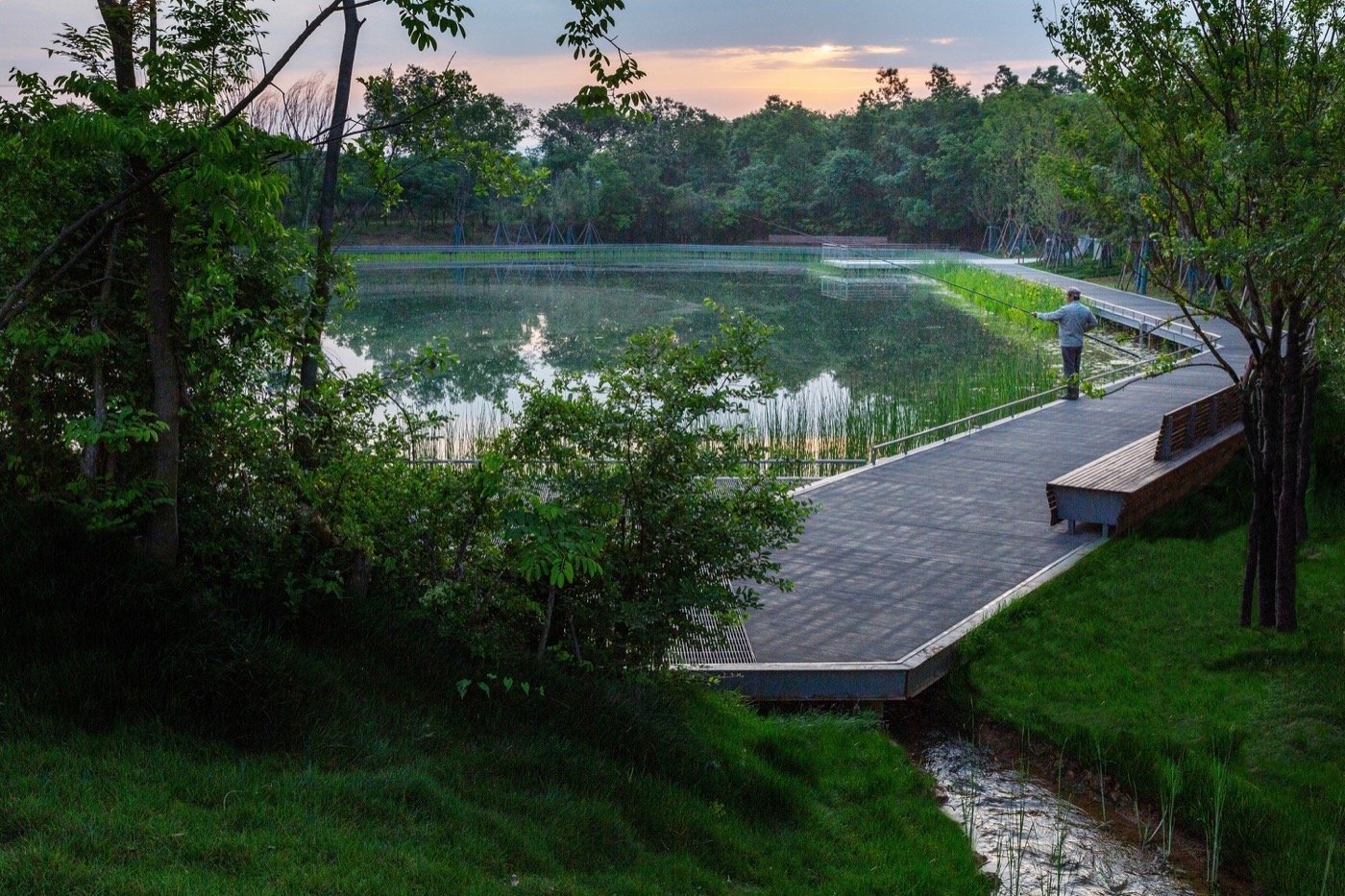
Tangshan Quarry Park by Z+T Studio. Photograph by Hai ZHANG, Bing LU.
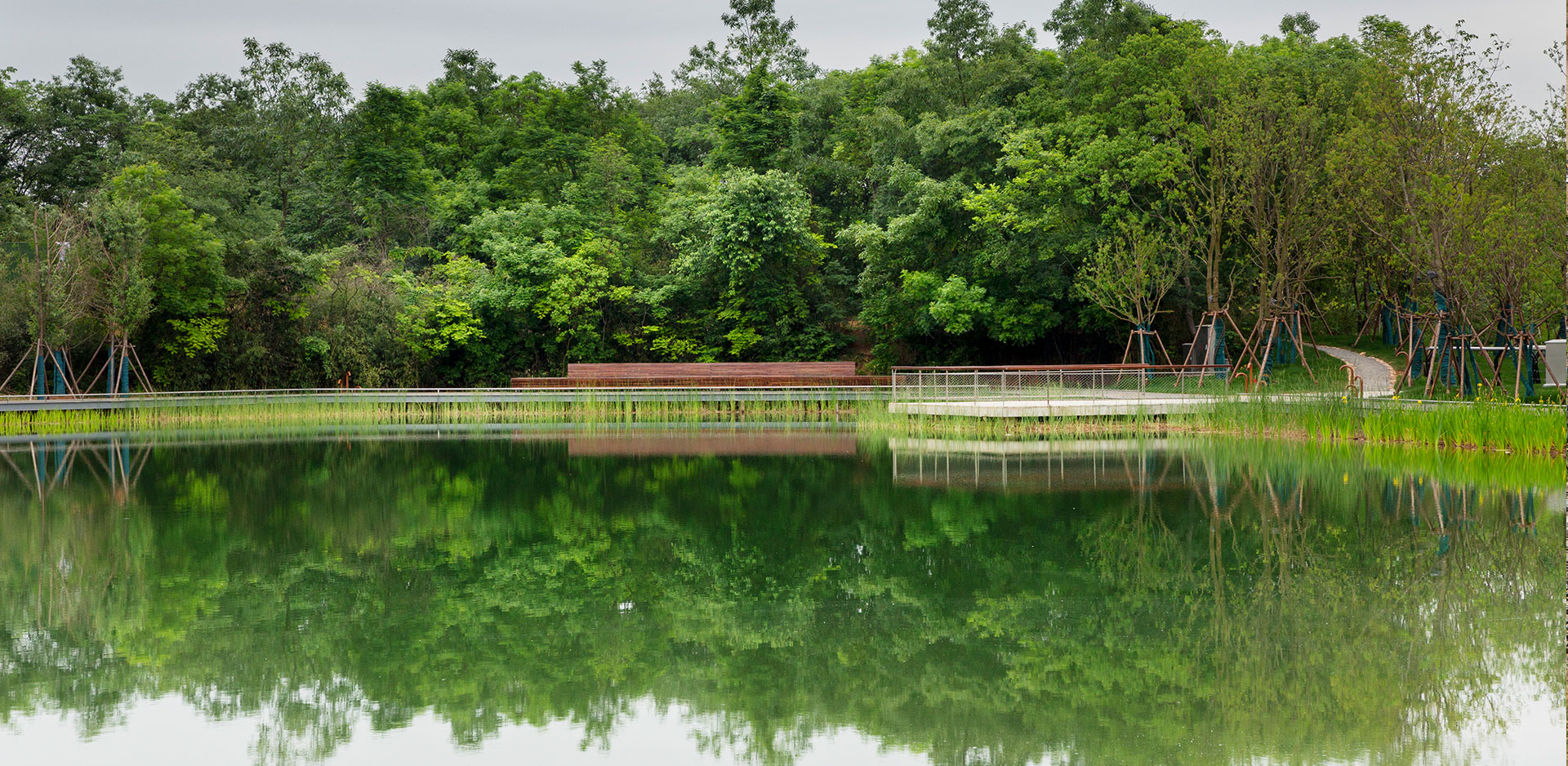
Tangshan Quarry Park by Z+T Studio. Photograph by Hai ZHANG, Bing LU.
The prize has a financial award of 15,000 euros and is awarded to a landscaping project built during the 5 years prior to its call. In this twelfth edition, 225 projects have been received.
Project description by Z+T Studio
The Tangshan Quarry Park is a project to remediate an abandoned quarry into a biodiversity environment and, in the meantime rejuvenate it into a dynamic public space. Facing the given condition of four large quarry craters and the severely damaged ecosystem around the quarry, our design response is not only for environmental enhancement but also to create a public education opportunity to increase attention from the general public to come across both current and future environmental issues. It is to transform the industrial relic to a territory where people could go deep into, and experience the damaged nature with its healing process. The experimental procedure is ever-changing and open-ended. It offers exploration and investigation opportunities between time and eternity that bind human beings and the globe together.
Background
The project is located 30 km from the center of Nanjing City and on the south side of the Tangshan mountain. The quarry formerly known as the Longquan Quarry was the largest limestone mine in the region. It was in operation from 1990 to 2004. Fifteen years of mining left 4 gigantic craters in the south side of the Tangshan mountain. Since 2017, the local government has been collaborating with a team of landscape architects, mountain maintenance engineers, and soil ecologists to rejuvenate the abandoned quarry and vicinity area. Restoring the damaged ecosystem has been one of the main goals and approaches of this effort.
Issues of the site
The project covers an area of approximately 40 hectares. The elevation changes on the site vary from 50 to 250 meters. From west to east, the dimensions (Length x Width x Height)of the four craters are respectively: 210 x 180 x 59 meters (elevations from 141.2 to 82.1), 168 x 120 x 87 meters (elevations from 169.4 to 82.01), 177 x 126 x 100 meters (elevation from 198.7 to 98.4), and 167 x 189 x 103 meters (elevation from 197.05 to 93.84). Based on the survey, some rock walls were in danger of falling and collapsing. The ecological condition of the mountain body outside of the 4 craters and above 100 meters elevation was considered good. This area provided a relatively better habitat for most of the local plants and animals. The ecological value and sensitivity were at a high level. For the area below the elevation of 100 meters, the terrain was gentle. In this area, human activities were heavy, and the ecological value and sensitivity were at a low level. The prolonged industrial activities on the site had polluted the water and soil severely. The level of the heavy metal found in the groundwater was high. The soil was heavily compacted and mixed with rocks and muck, which offered very poor conditions for plant growth. The mining activity also damaged the biodiversity of the area.
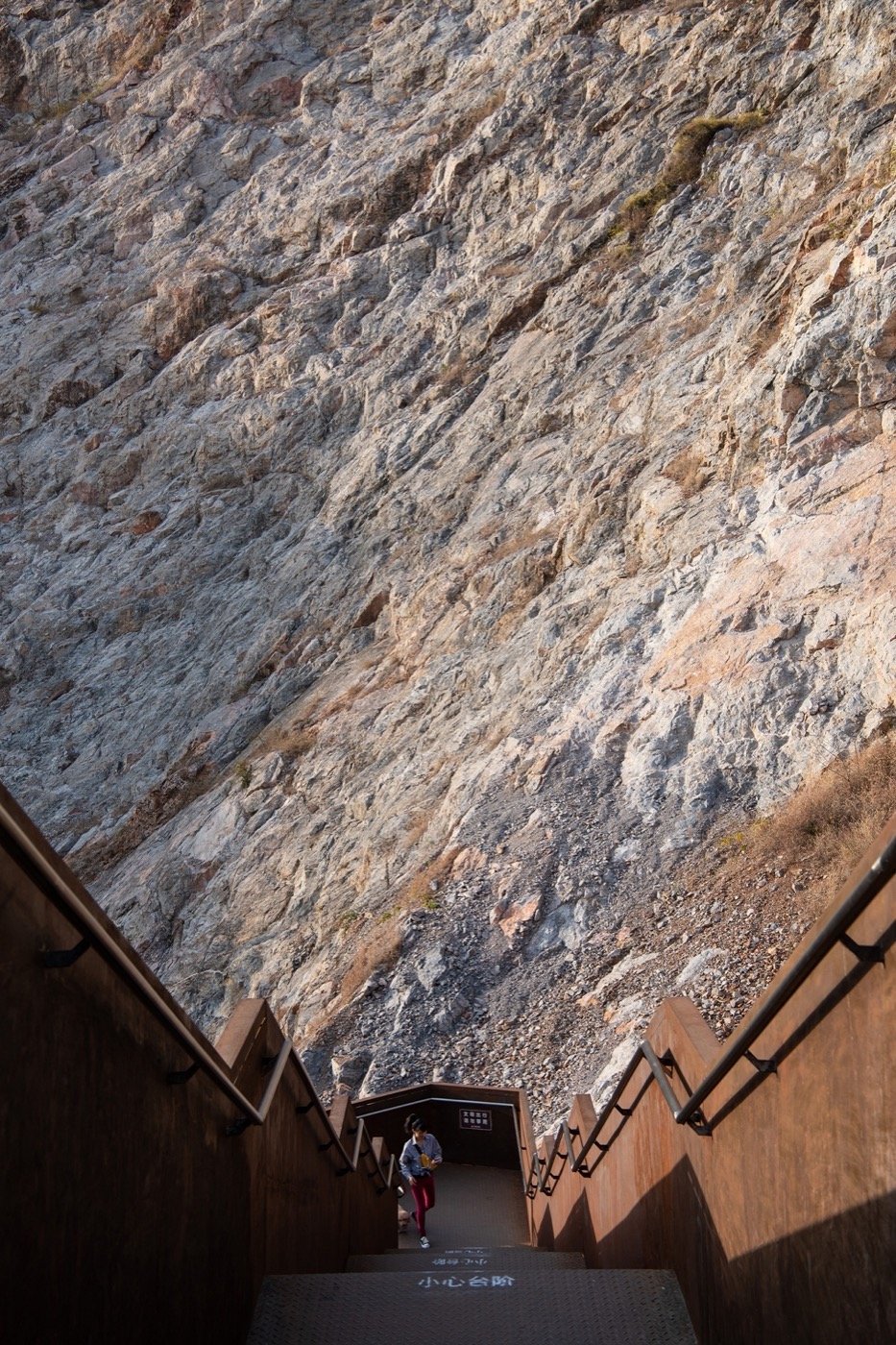
Tangshan Quarry Park by Z+T Studio. Photograph by Hai ZHANG, Bing LU.
Solutions
Incorporating the given terrain & functional regeneration. Compared to the approach to fully repair the rock walls of the quarry craters, we took an alternative to repair the rock walls selectively and strategically. After the detailed evaluation of the rock walls, we sorted the walls into two categories - to repair and to preserve. The preserved rock walls became educational walls that offer a first-hand and close-up experience of the erosion of the mountain caused by mining. After careful evaluation of three key factors of the craters – safety, ecological condition, and terrain, we selected two craters to introduce human activities throughout the craters. As the decade of heavy mining activities had broken down the mountain and made the then cohesive ecosystem fragmental, we reorganized the vicinity and introduced a series of experience-based activities based on what the individual area could offer.
Runoff control & Water system management: A system was designed to manage the runoffs in the field. First, the run-off water from the high points in the mountain will be retained in the reservoirs at the bottom of the crater; as the water in the reservoirs moves downstream, the water runs through the bioretention swale. The bioretention swale helps to reduce the run-off, filter the pollutants, and control the passage of the stormwater washover. The bio-swale is designed as a system with multiple nods, which enables the detailed management of the water and increases the efficiency of filtration. At the end of the waterways, we designed a natural bottom wetland/pond. All water will be gathered in the pond for the final cleaning process. After 3 years of performing, the quality of the water at the bottom reservoir could reach the quality of groundwater Category 3.
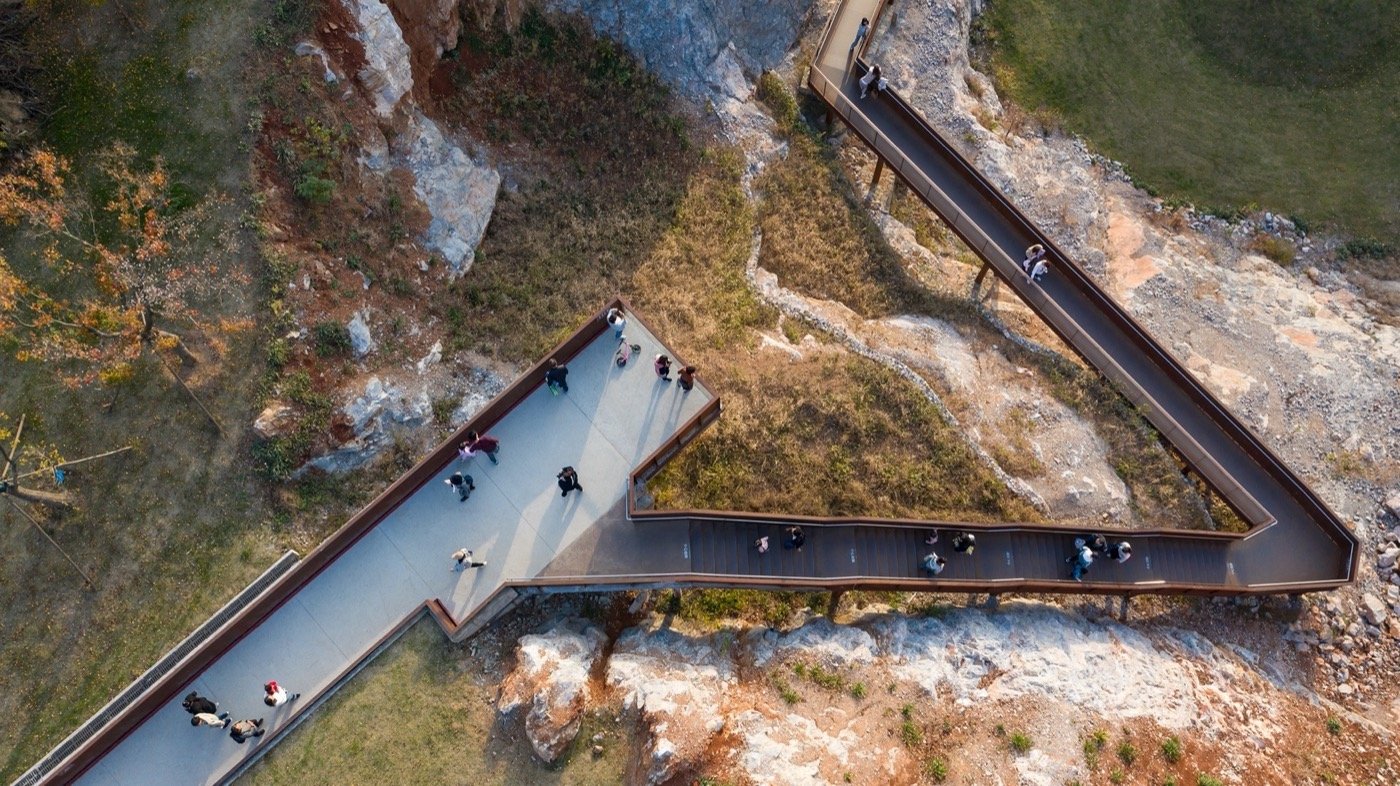
Tangshan Quarry Park by Z+T Studio. Photograph by Hai ZHANG, Bing LU.
Restoration of rock walls & reuse of the fertilized soil. The task included 1) restoring the bare rock walls; 2) stabilizing the rock walls in danger of falling and collapsing; and 3) preserving selected rock walls as in the illustration. The sapropel from the original fishing pond was transferred to the large-scale damaged field (used to be the quarry dumping site) on the mountainside as fertilizer. 150,000 cubic meters of sapropel was used to restore 120,000 cubic meters of flower beds for meadows.
Biodiversity species composition & controlled human intervention. One of the main goals of the project is to increase and sustain biodiversity and restore the ecosystem on the site. In order to achieve the goal, the project employed three strategies – 1) to engage with spontaneous plants by limited human-directed planting design; 2) to control the invasive species by restoring the native species; and 3) to encourage vernacular biodynamic habitat for the endangered species.
Strategically selection of the introduced materials: Locality, Low maintenance, and Low cost (3L) are the principles of the design based upon. For example, the design specified the rocks for the construction were the reused crushed stones found on site with little to no processing requirement needed.
Playground for recreation & education: A playground was introduced by using the existing dumping site alongside the quarry cater, with design language based on quarry industry transportation mechanism, structure, and material. The narratives of the mining process were transformed into slides, swings, trampolines, etc. with Corten Steel beams, frames, and towers. It effectively recalls the history and turns out to be a part of public education in the park.
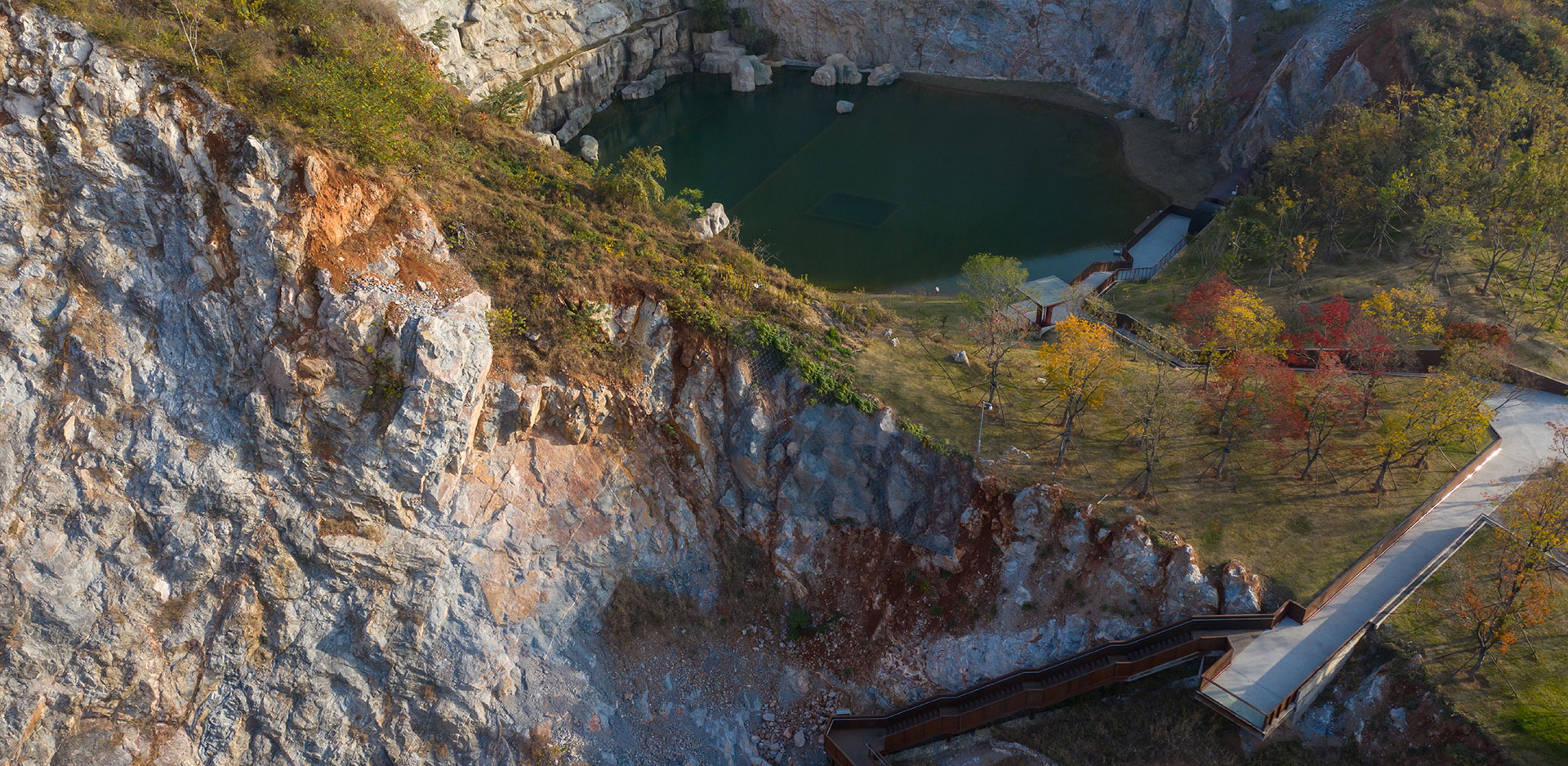
Tangshan Quarry Park by Z+T Studio. Photograph by Hai ZHANG, Bing LU.
Sustainable operation and maintenance
For the past 5 years, the natural ecological condition in the quarry has improved significantly. The rock fractures in the caters started to be recovered by spontaneous plants, the soil erosion has been controlled, and the water quality level has been upgraded. The indigenous ecology has been preserved and enhanced, and at the same time offers an experience-based educational environment to the locals and tourists. Based on the statistics at the end of 2021, the site has successfully transformed an abandoned quarry into a dynamic and sustainable public park that accommodates one million visitors per year. In addition, the Tangshan Quarry Park official management balances their maintenance for the heavily used public areas with the income of small retailers and the playground for financial support. It has satisfied the purposes of restoring the ecology, sustaining the operation financially and socially, and setting an example for the future sustainable development of such a public realm in the region.



















