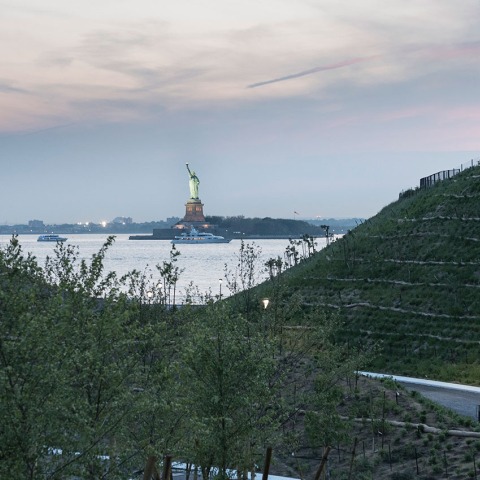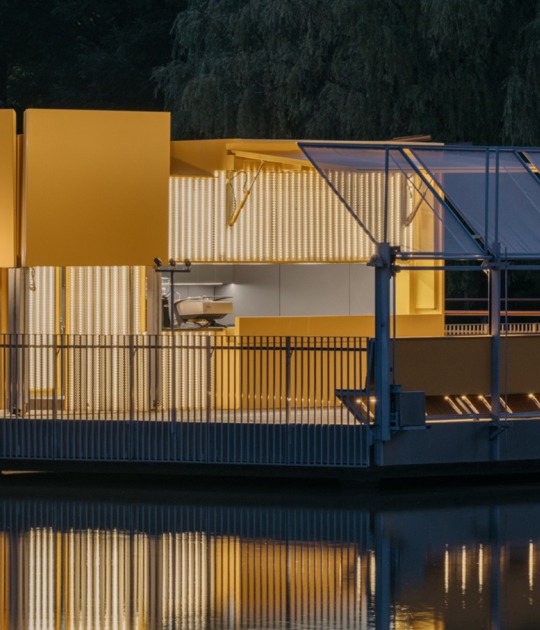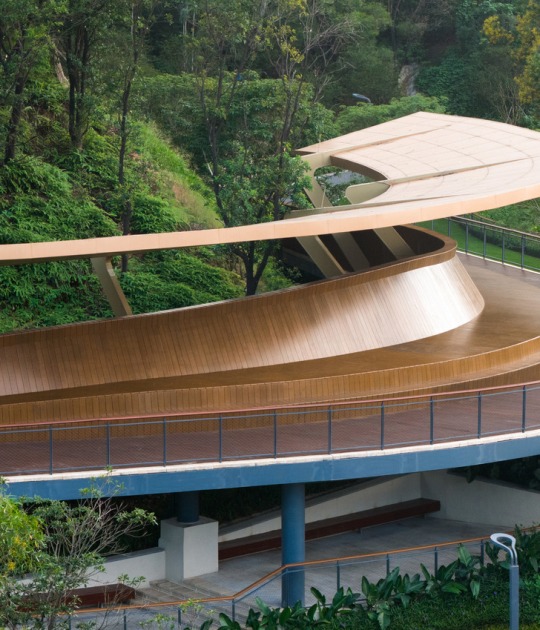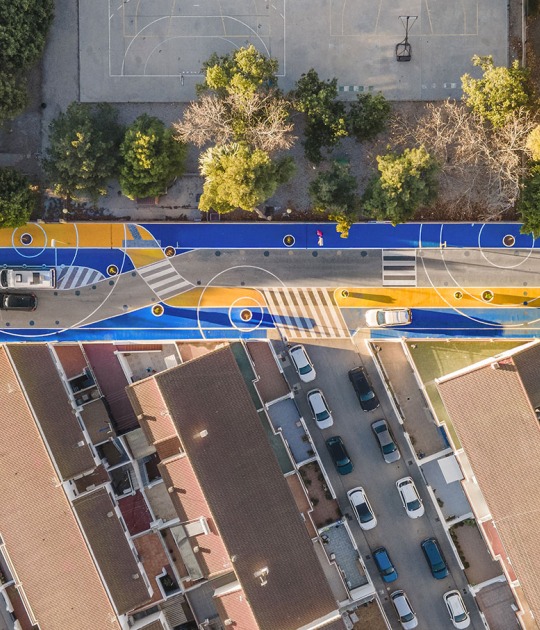Designed by landscape architect Adriaan Geuze and his team from West 8, The Hills on New York’s Governors Island are the culmination of the award-winning Governors Island Park and Public Space Master Plan completed in 2010. Rising 25 to 70 feet above the Island, the Hills offer an extraordinary 360-degree panoramic experience of the New York Harbor. The opening of the Hills marks a major milestone in the transformation of Governors Island from an abandoned military base into an iconic destination for New Yorkers and visitors alike. There are four distinct Hills: Grassy Hill, Slide Hill, Discovery Hill and Outlook Hill.
Description of the project by West 8
The Hills are the latest addition to the park and public spaces of Governors Island. The first 30 acres opened to the public in 2014 include: Liggett Terrace, a six-acre plaza with seasonal plantings, seating, food concessions and a hedge maze; Hammock Grove, a sunny ten-acre space that is home to 1,500 new trees, play areas and 50 hammocks; and the Play Lawn, 14 acres for play and relaxation that includes two natural turf ball fields sized for adult softball and Little League baseball. In addition, new welcome areas have been added at the Island’s ferry landings, as have key visitor amenities, such as lighting, seating and signage by Pentagram throughout the Historic District.
Now that the Hills are open to the public, visitors are now able to walk or bike around the island’s entire 2.2-mile promenade and enjoy the popular Picnic Point. The southern portions of the promenade and Picnic Point had been closed since 2012.
ABOUT THE LANDSCAPE ARCHITECTURE
Transformation of Governors Island through topography is the central animating principle of design throughout the entire 40-acre park, and is exemplified by the Hills. The Hills, rising 25 to 70 feet above the island, embody all that makes Governors Island unique, a celebration of art, play, nature, relaxation and dramatic context.
The design of the Hills evolved throughout the master planning process. Hill locations were shifted and the team worked out the accessibility of pathways. Each hill was shaped and re-shaped to make it an enjoyable place to be, frame views, and to maximize views from the top.
FEATURES
· 360˚ panoramic views of the New York Harbor, including incomparable views of the Statue of Liberty, Jersey City, Lower Manhattan and Brooklyn. This is the closest place on land in NY that one can see the face of the Statue of Liberty.
· Grassy Hill, a 26-foot high gentle, grassy slope overlooking the Island’s new and historic landscapes and the Manhattan skyline.
· Slide Hill, at 36 feet high, is the home of four slides, including the longest slide in New York City.
· Discovery Hill, at 39 feet high, features a site-specific sculpture curated by Tom Eccles of ArtCommissions GI. Cabin, by the internationally recognized British artist Rachel Whiteread, is her first major permanent public commission in the U.S. The piece is a 3 of 5 concrete cast of the interior of a wooden, New England-style shed. (more info on Cabin below).
· Outlook Hill provides a universally accessible path and the Scramble, constructed out of reclaimed granite blocks from the Island’s seawall, to reach the 70-foot high Outlook.
· “Conceal and reveal” pathways, dramatic vistas designed by carefully situating and sculpting the Hills.
· Raised elevation that protects the new trees and shrubs from brackish groundwater, ensuring seasonal foliage and durable erosion control, for years to come, and creates a micro-biotope that improves ecological diversity and attracts local fauna.
· Innovative Urban Star street lamps were designed by West 8 in collaboration with Phillips, and won a 2012 Red Dot Design Award.
Cabin, 2015
Rachel Whiteread’s Cabin on Discovery Hill continues the British artist’s interest in producing evocative sculptures of negative spaces and structures. In this case, atop the edge of Discovery Hill, the artist has sited a concrete cast of the interior of a simple cabin, a place suggestive of retreat and introspection. Sitting modestly on the hillside overlooking New York Harbor, the sculpture creates a sense of contemplative quiet and distance from the bustle of the city across the water. Strewn around the cabin are numerous bronze casts of discarded objects including bottles, cans and other refuse; some of these objects were sourced on the Island itself.
Cabin is a fiction, an imaginary space on which viewers project their own thoughts and emotions. The uncanny qualities of Whiteread's sculpture, set opposite the Statue of Liberty and looking out over the bay, suggest what such a space might represent and who may have been its occupant. This structure is undoubtedly an escape from the world, yet stands in resistance before it. One could imagine its occupant to be some modern-day Thoreau sitting in a cabin to write his or her own Walden, Life in the Woods or Civil Disobedience.




















































