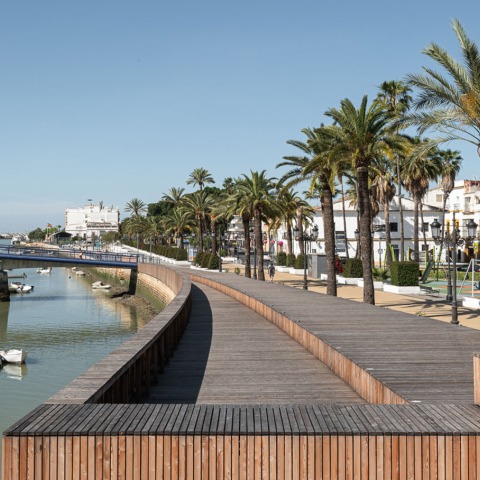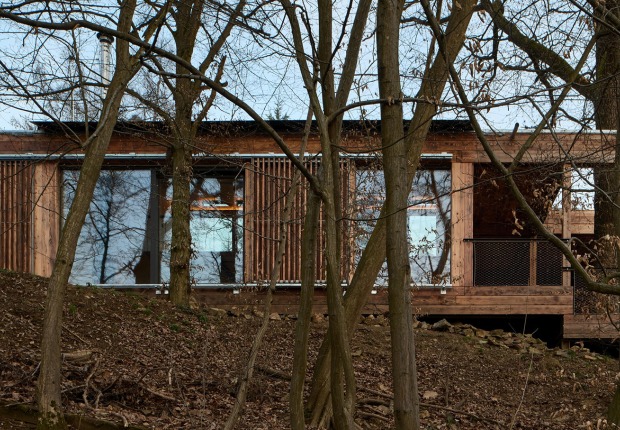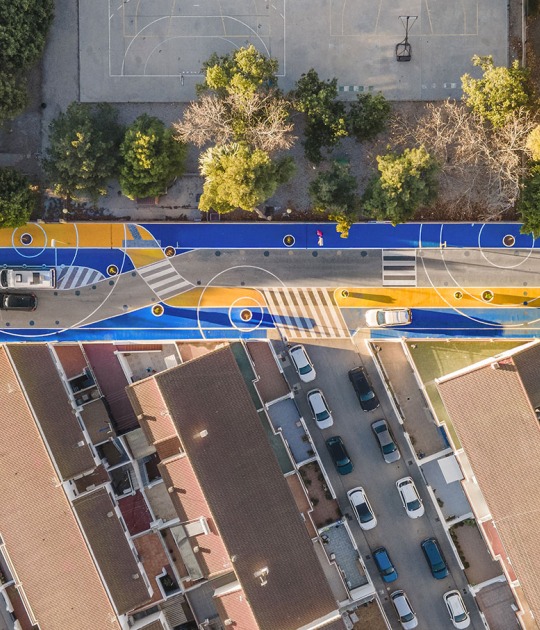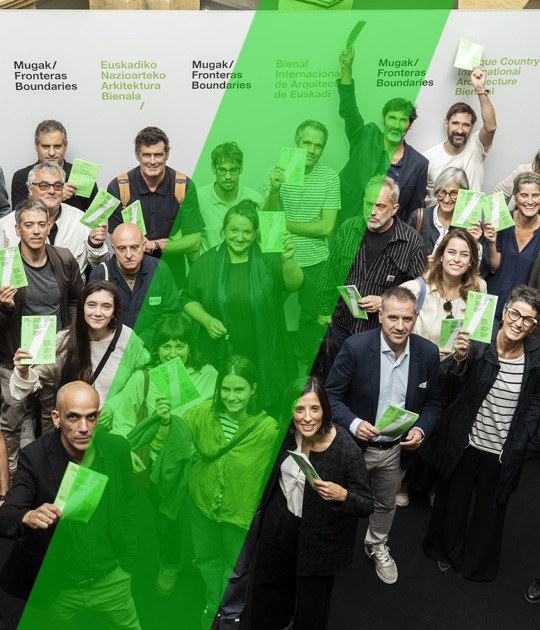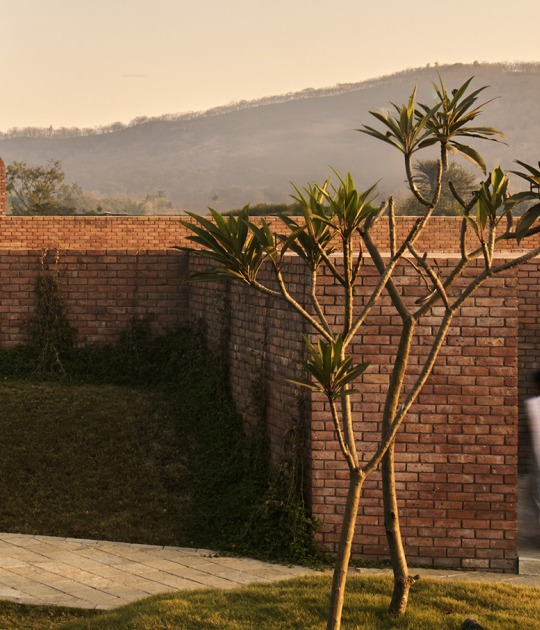
The project by Estudio Acta is configured as a curved unitary piece like an extensive dock, evoking those that historically populated the Guadalete in this area, giving an attractive image to the city, to which are added a series of conditions of functionality, accessibility and visual permeability that integrate, as a reversible element, the architectural piece into the city.
The intervention of the River Walk proposes the elimination of all physical barriers and the distribution of different new uses for the area as a whole to give rise to an open and neutral area where the main focus falls on the river and its integration with key elements in the course of the river such as the historic Calderón park and the San Alejandro Bridge.

Renovation of the Guadalete riverside promenade by Estudio ACTA. Photograph by Fernando Alda.
Project description by Estudio Acta
In the last century, the banks of the Guadalete River as it passes through El Puerto have been the city's backyard, the place where spaces for leisure, oblivion or urgent need have been chaotically resolved. The sustainable management that characterises our fight against climate change has come to change this situation, arriving at the time to reconcile the city with its river and go even a step further, to convert these places into active spaces, generators of ecologies in the broadest sense of the word.
This project aims to restore the identity of the Guadalete Riverbank, using the keys of the contemporary landscape project to turn it into an attractor and dynamiser of the social, cultural and economic drive of El Puerto. Along with these historical and cultural values, a proposal has been designed that takes as its main theme the memory of water in the city, highlighting its past and future.
With these keys, a 1,700 m itinerary is proposed. The area is 1000 m long, and is connected by a series of spaces, each with the historical characteristics of the urban framework to which it belongs.

The most significant, corresponding to the historic city, runs along Parque Calderón, an urban operation that in 1895 converted an old unhealthy area into a promenade and generated the current edge of the unloading dock for goods. The remains of the stone abutment that supported the metal San Alejandro Bridge stand out here, currently mutilated and emptied inside to accommodate a tortuous ramp that allows access to a tiny elevated platform.
To definitively integrate this space, the project proposes the elimination of all physical barriers and the redistribution of uses for this area, creating an open and neutral area where the focus falls on the river and its integration with the design of the historic Parque Calderón. Once the barriers have been removed and the valuable materials of the site have been recycled, the integration is entrusted to two strategic elements: a viewing ramp that connects the promenade with the abutment of the San Alejandro Bridge and the long concrete benches that resolve the transition with the historic promenade.

The proposal for the viewing ramp of the bridge aims to improve the conditions of functionality, accessibility, visual permeability and overall image, respecting the values of the historical remains of the abutment and integrating them into a contemporary urban piece. It is formed as a reversible element, a large urban piece of furniture built in wood that generates a continuous plane of almost 150 m. in length that rises slightly following the cliff to the top of the abutment.
With this operation, a unitary, curved piece is configured, like an extensive dock, evoking those that historically populated the Guadalete in this area and giving an attractive image to the city from the other side.
