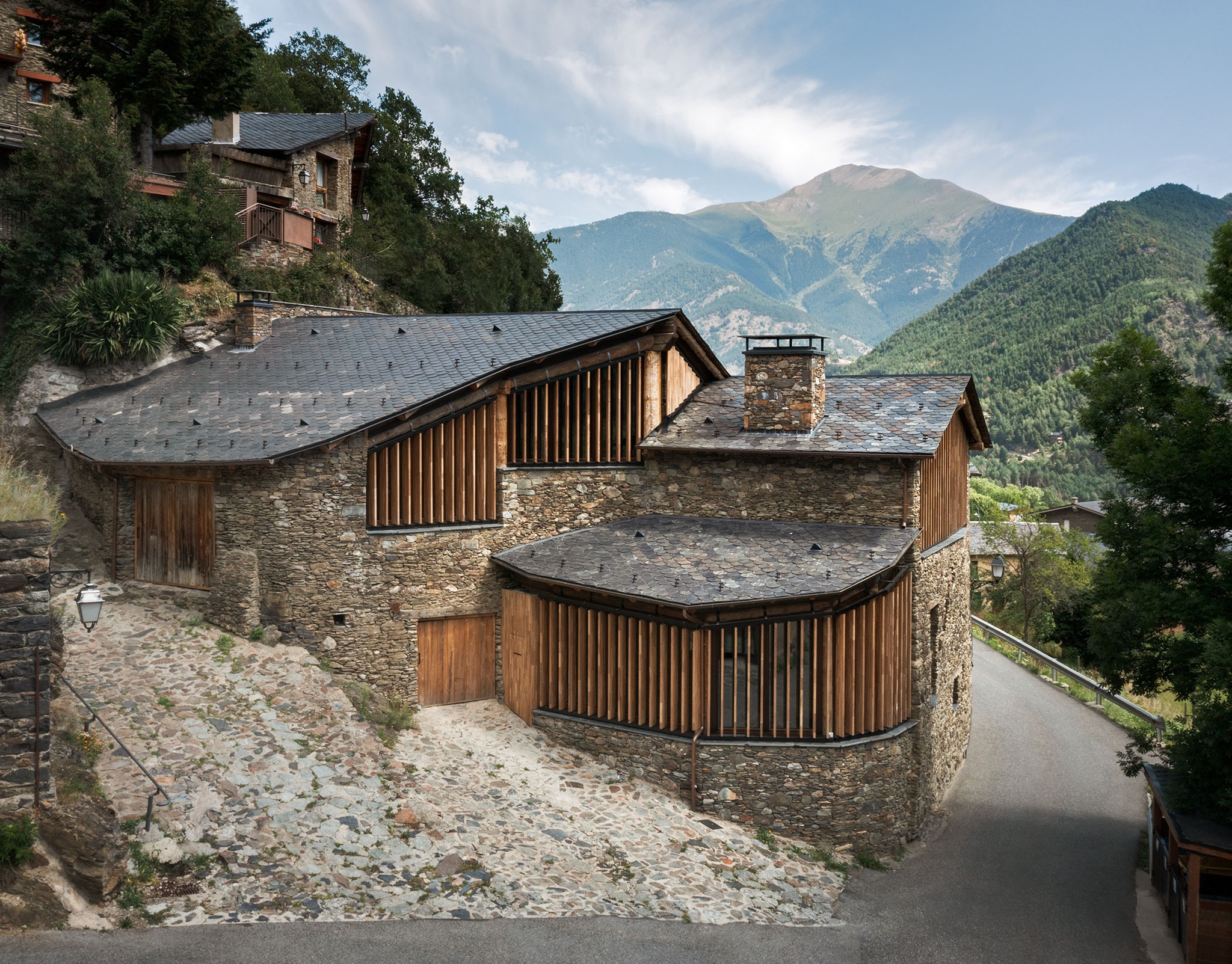
Orteu Riba Arquitectes designed the home by opting for a communication core that connects the volumes of the manor house and the barn. A covered patio organizes the spaces, and the staircase adapts to the uneven terrain and the regulations established by the pre-existing structures, achieving an unintended prominence.
The old buildings followed a traditional morphology, with fragmented spaces, thick load-bearing walls, and wooden beams and trusses. The renovation has respected the original elements wherever possible. Still, some of the divisions have been removed, and the building envelope has been thermally insulated to adapt the home to modern comfort requirements.
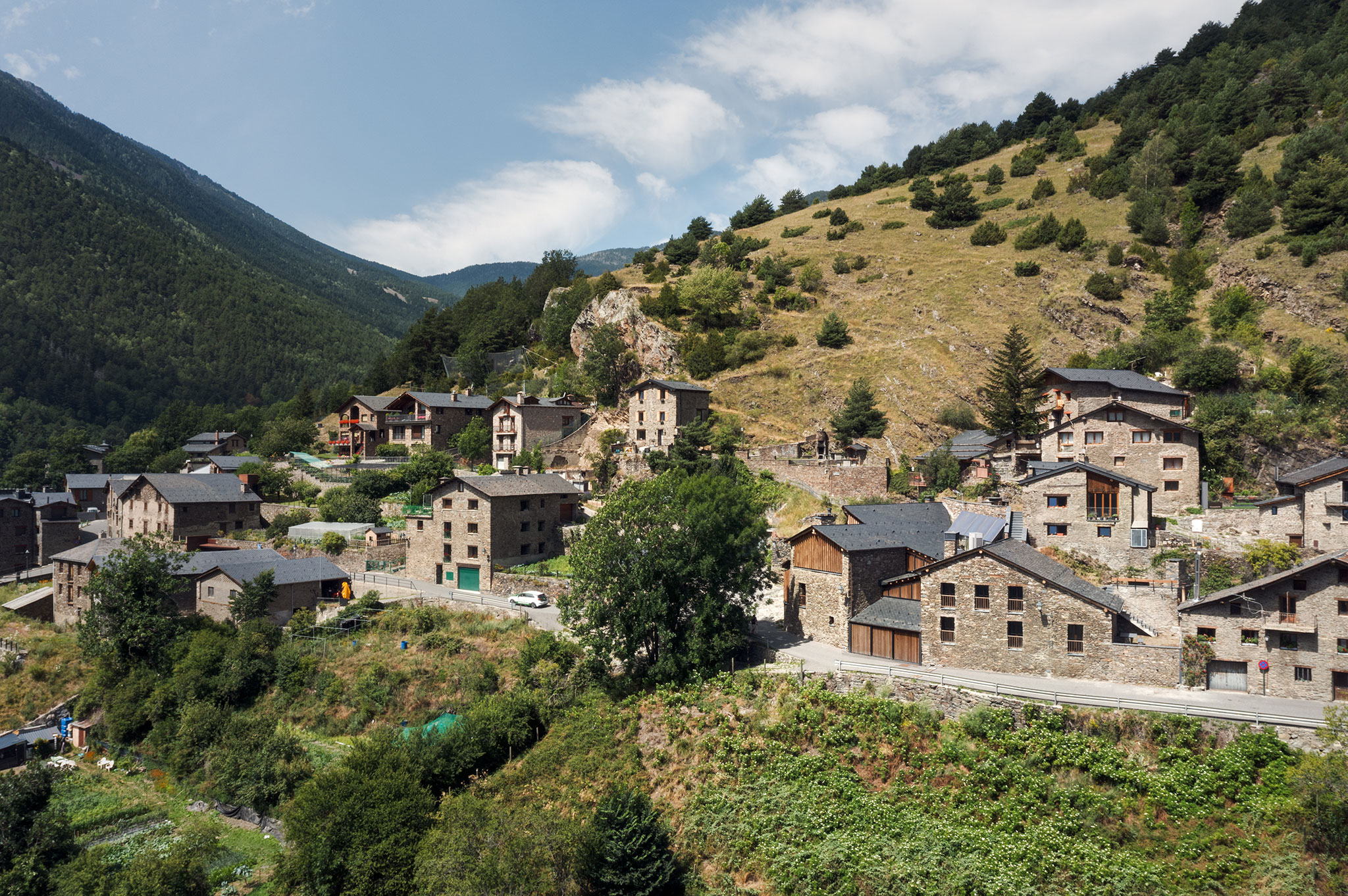
Photograph of the village of Sispony, with Xarret House in the background. Project by Orteu Riba Arquitectes. Photograph by Pol Viladoms.
Project description by Orteu Riba Arquitectes
For Andorra, traditional architecture is an essential part of its landscape heritage. They are capsules in time that remind us of the original meaning of the context of the territory we inhabit. Materiality, function, arrangement, repetition… Like scattered totems, they constitute the link between human daily life and the nature that surrounds them.
Xarret House, although not unique, is part of this history. It symbolizes a territorial and cultural origin. It is a fragment of the landscape. Therefore, when commissioning its restoration, the objective of the architectural project had to go beyond preservation: it was necessary to understand its essence, its origins, its identity, and bring it back to life.
To the extent possible, the result seeks to adapt vernacular concepts to a contemporary context. Ultimately, it is about recovering what was already part of the landscape, without distorting its origin, and at the same time, creating a building for modern life and comforts -where the form continues to serve an appropriate function-.

Pyrenean folk architecture goes beyond the contemporary notion of a home. From its origins, these buildings have responded to a hostile environment, where the optimization of resources was a vital necessity for survival. The use of local materials or the configuration of certain geometries did not obey compositional criteria, but rather the specific demands of agricultural and livestock life and construction constraints.
This architecture was not limited to domestic spaces, but deployed as an active agent at all levels of everyday life and human production. Each of these structures was part of a territorial organization, functioning like a gear. Therefore, they are not part of the landscape representation of the Principality of Andorra because of their image, but because of the active role they have played in shaping the territory. They are a symbol of resilience, adaptation, and, above all, a testament to a society that learned to adapt to a complex natural environment.
Formally, these constructions are characterized by their minimal material expression. Each constructive element was optimized according to the available resources and the intended use. In high-mountain vernacular architecture, form follows function, consolidating an inextricable relationship between necessity and constructive solution.
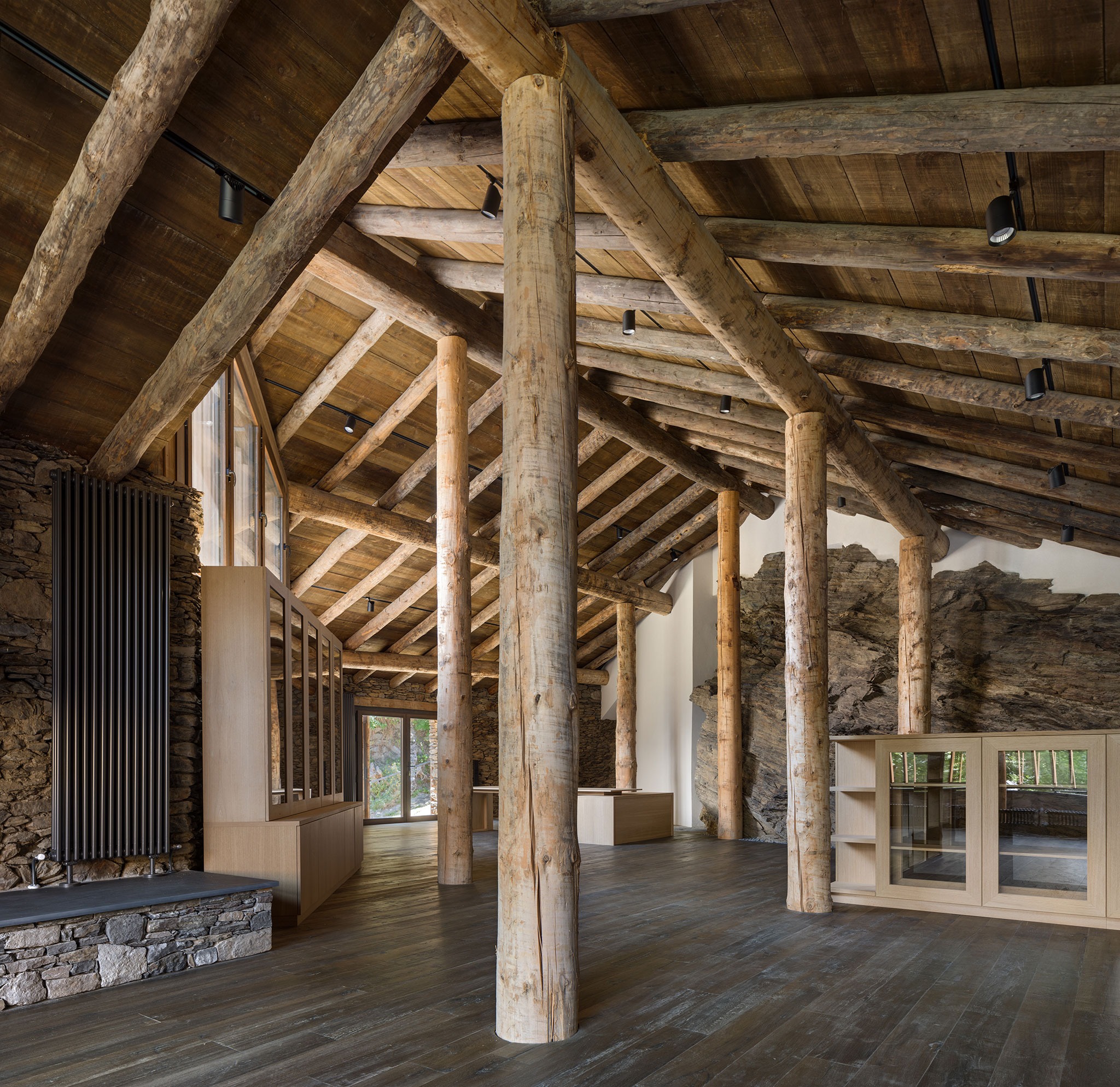
Given the pre-existing structure, both Orteu Riba Arquitectes and the client shared from the outset the need to preserve Casa Xarret with a vision that was both compassionate and respectful of the building's origins. It was the owners themselves who expressed their desire to avoid any imitative gesture and to opt for a project based on the essential principles of vernacular architecture: the relationship between form and function, the use of locally sourced materials, and a deep connection with the territory. Without their sensitivity and commitment, this project would not have been possible, and Casa Xarret -a living testament to the Andorran landscape- would have eventually disappeared, with the serious loss of heritage that this would have entailed.
From this point on, the architectural process continues with the development of a morphological diagnosis and an assessment of any potential damage to the building's current state. Casa Xarret is made up of a complex of two 18th-century buildings: a manor house and an adjoining barn. Despite the transformations and expansions they have undergone over the centuries, both buildings are a testament to popular architecture. They have largely maintained their authenticity.
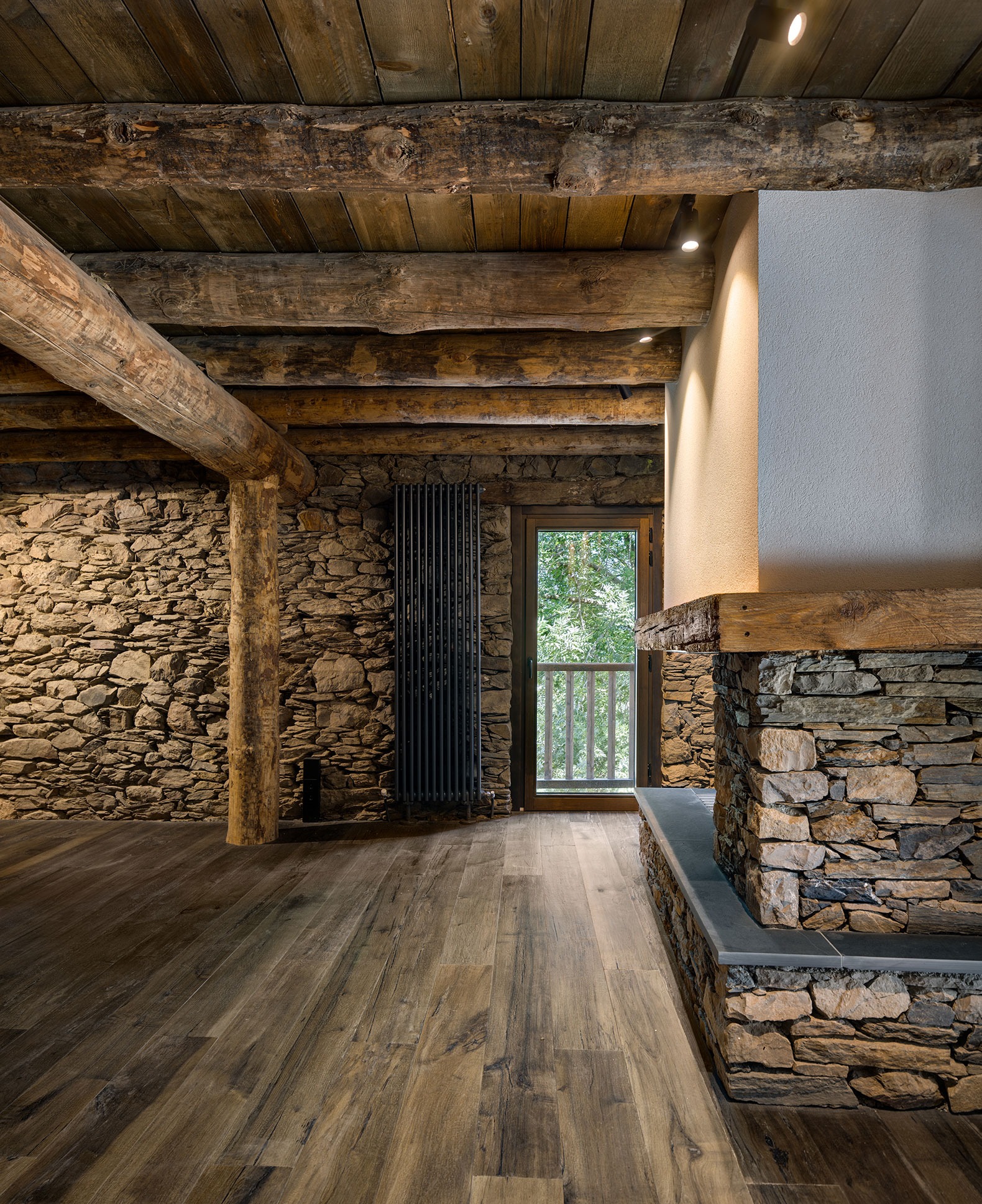
The domestic part follows a traditional morphology: thick structural walls, joist and timber-framed floors, and a highly fragmented interior layout. The windows, generally small, respond to the need to maximize the building's interior heat. The building's use until the mid-20th century led to significant modifications that have distorted the original interior layout. The second volume, intended for productive activities -livestock and agricultural uses- also follows a structural typology of load-bearing walls and timber-framed floors. In general, to allow for the entry of livestock or agricultural activities, the interior is organized into open, flexible spaces. The upper floors have large openings to promote ventilation and sunlight, thus facilitating the drying of grass or, later, tobacco leaves -a typical activity in the country-. The overall condition of the building was predictable for a structure that had been uninhabited for so long: damage from water leaks, humidity problems, wear and tear of materials due to exposure to the outside environment, and even the occasional collapse of some structural elements.
The morphological origin of Casa Xarret made practical sense at the time, as the separation into two volumes allowed for a clear distinction between domestic and productive activities. However, this layout is no longer functional within the housing program to be implemented.

Having established the architectural criterion of intervening with a methodology consistent with the principles of vernacular architecture, the rehabilitation objective also prioritized the introduction of the contemporary needs of its new inhabitants. Consequently, the hierarchization of internal mobility and the connection between the two volumes became the main objective of the project: the proposal's strategy was to find a solution to a mobility that had never existed before.
The solution lies in the intermediate covered courtyard. Beyond being a simple link, during the design process it eventually became the architectural pivot that gives meaning to the new complex. The intervention in this central piece entails a reformulation of the building's interpretation: it goes from two volumes with distinct functions to a single integrated dwelling.
This unification presents a major architectural challenge: the different floors of the two volumes did not coincide in height, which made their connection difficult. The differences in elevation required an almost topographical solution, turning the intervention into an exercise in spatial transition. The intervention could be defined as a promenade -an architectural promenade- where the unevenness is resolved fluidly, guiding the journey through the new rooms.

To resolve these uneven levels, the hinge proposes a staircase that progressively adapts to the natural terrain. Far from seeking formal prominence, the materiality of the articulation emerges from the materials collected from the pre-existing building or from the interior design work, which used local materials. It is in the uniqueness of the solution that the space becomes an architectural singularity: rich in depth, volume, and natural light.
The sequence of connections, in addition to providing unity to the whole, also allows for a hierarchy of the different uses of the home. In keeping with the original morphology, the spaces requiring greater comfort or privacy are kept within the "manor house," while the more open spaces linked to collective interaction are located in the "hayloft," taking advantage of its open layout.
Beyond the spatial challenges, structural consolidation using pre-existing materials and traditional techniques also represents a major challenge for Xarret House. There is a major effort to restore the use of valuable original and structural materials. With a vernacular approach, renovation optimizes resource consumption while adapting elements to new contemporary activities.
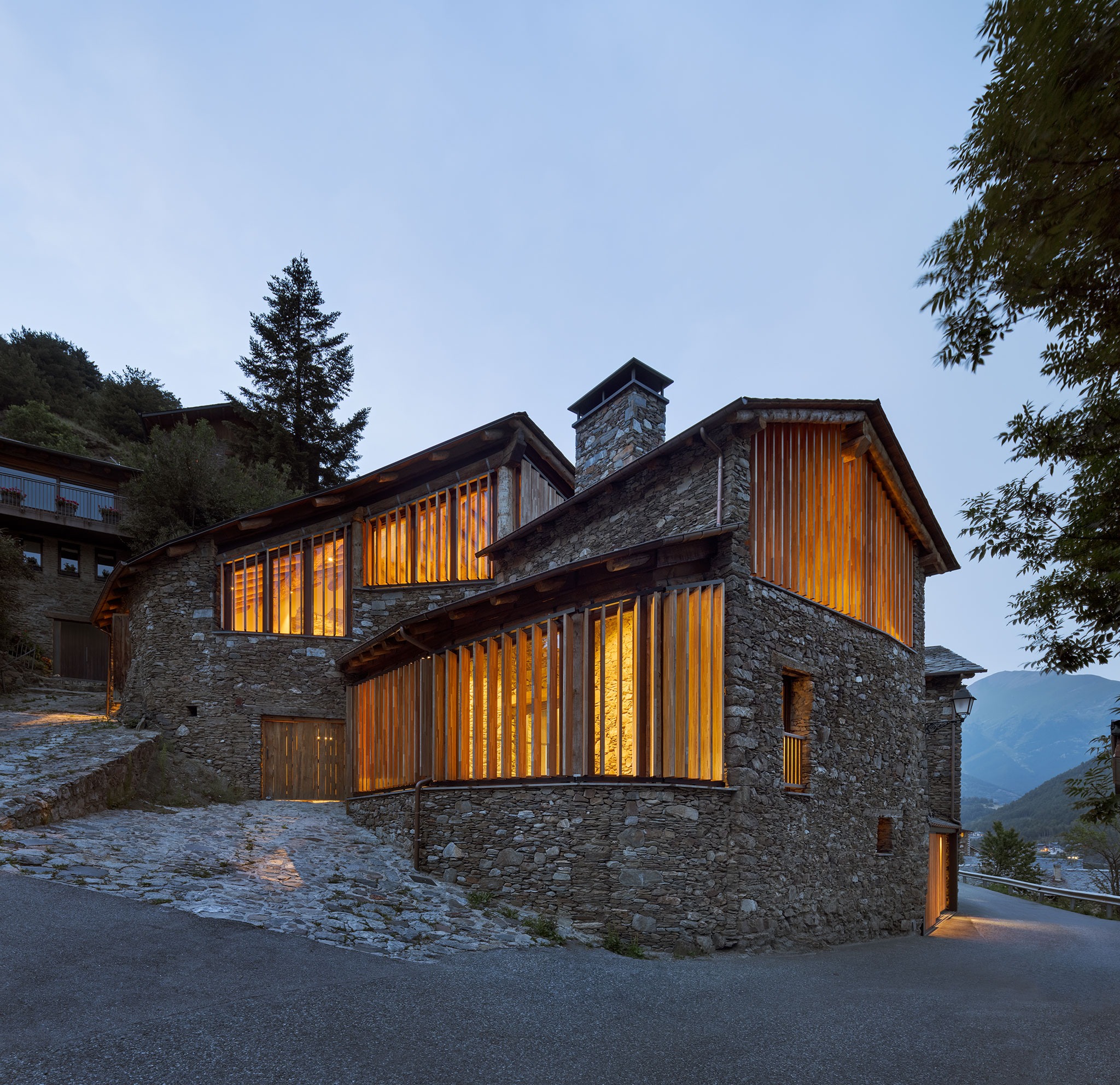
Each element is carefully redrawn and analyzed. When its condition allows, it is replaced in its original position; otherwise, it is reused in another part of the building, avoiding material waste. At the same time, any structural damage to the entire building complex is addressed -humidity from the ground, the need for waterproofing, the creation of a watertight envelope, and ensuring the durability of the intervention-. This process includes the extraction, restoration, and replacement of the solid wood beam and column structure, as well as the reuse of stones from collapsed walls for elements such as the fireplace.
As in vernacular architecture, new forms adapt to the activity. The pre-existing structure does not prevail over the needs of contemporary life, but is integrated following the same original principles: material efficiency and the relationship between activity and use.
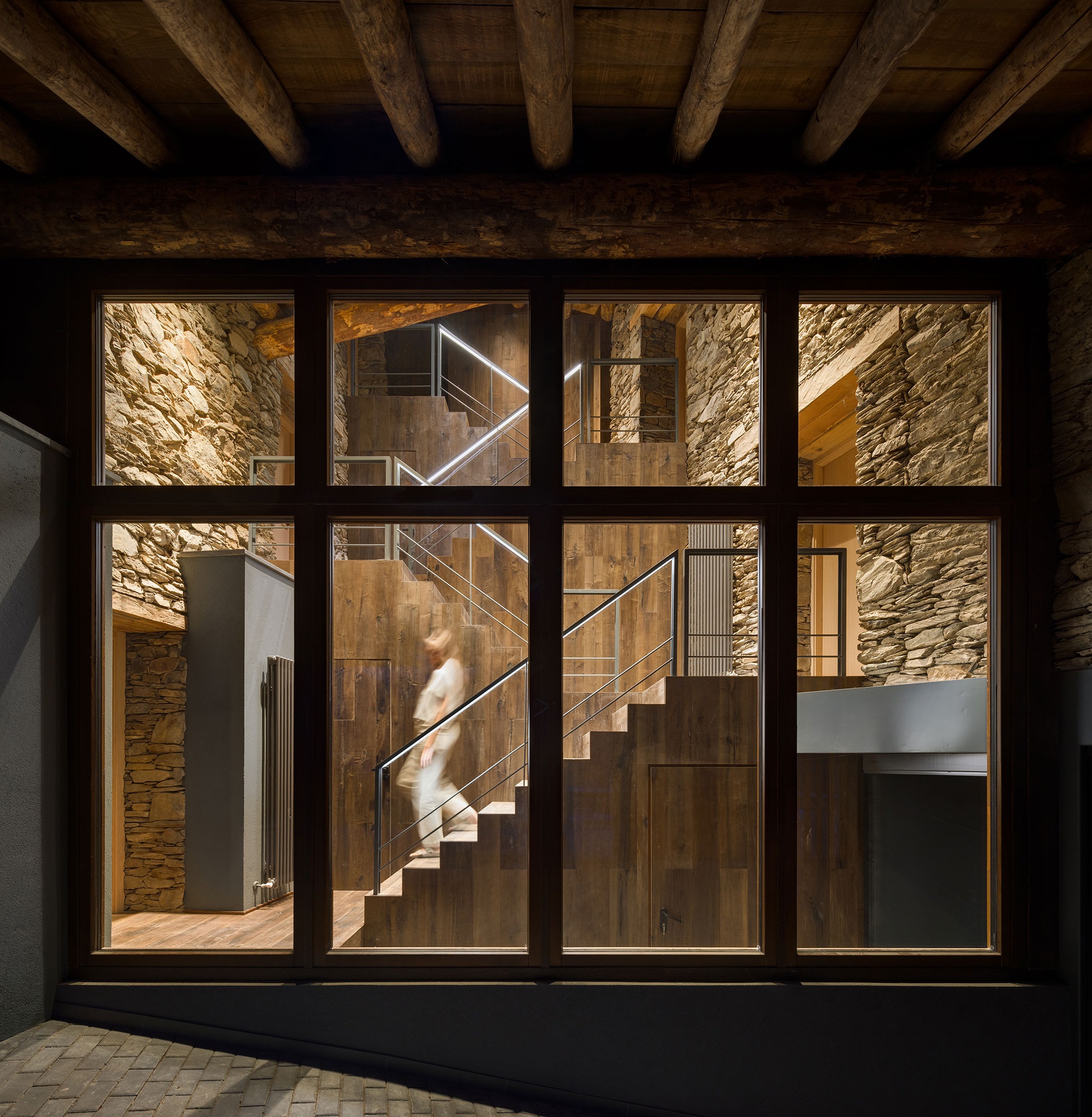
While in the traditional typology, the domestic layout was fragmented -to conserve heat- in the renovation, all unnecessary partitions are eliminated. The goal is to create a space to celebrate the home and for family enjoyment.
The aim is not to unnecessarily "mimic" the traditional form -as the activity has been transformed-. In the specific case of the living room, the coherence of the project is based on the resolution of energy efficiency. Maximum comfort is guaranteed through the application of thermal insulation to the envelope -the interior faces of the facades and roof- and the provision of energy from renewable sources, such as aerothermal energy.
The final result is a renovation that seeks to treat the pre-existing building with dignity, without pictorial reinterpretations, but with respect and fidelity to its origin. Thus, a disused building, at risk of disappearing, is revived, adapting to a modern everyday life while maintaining the territorial philosophy of the landscape. Ultimately, Xarret House is a celebration of Andorra's heritage and landscape.























































