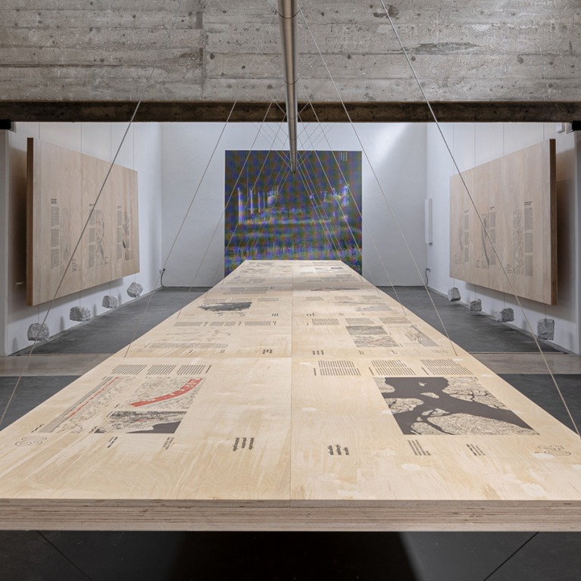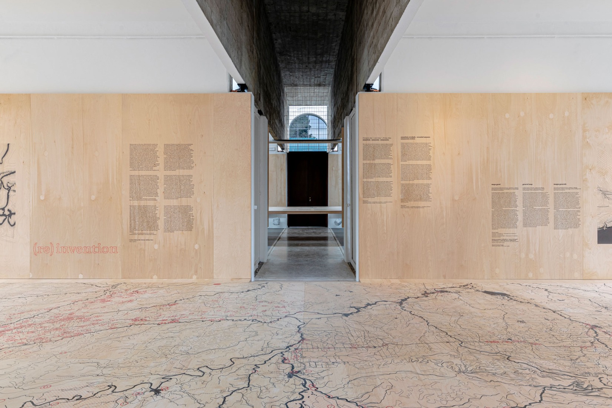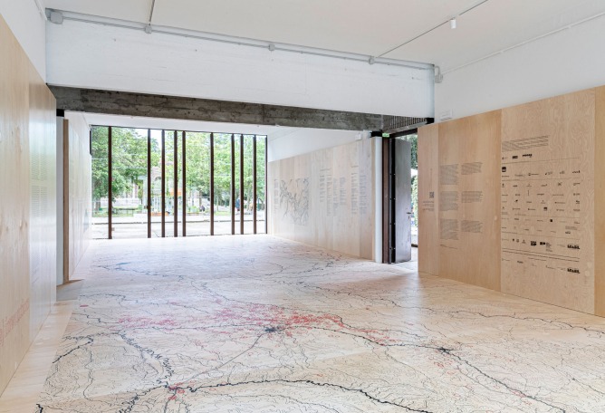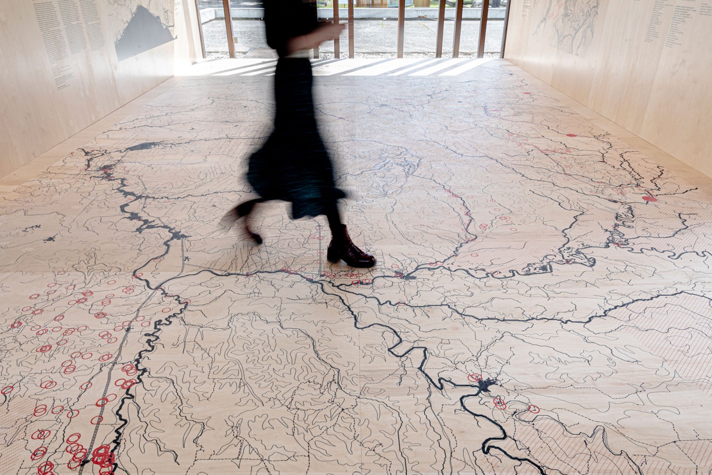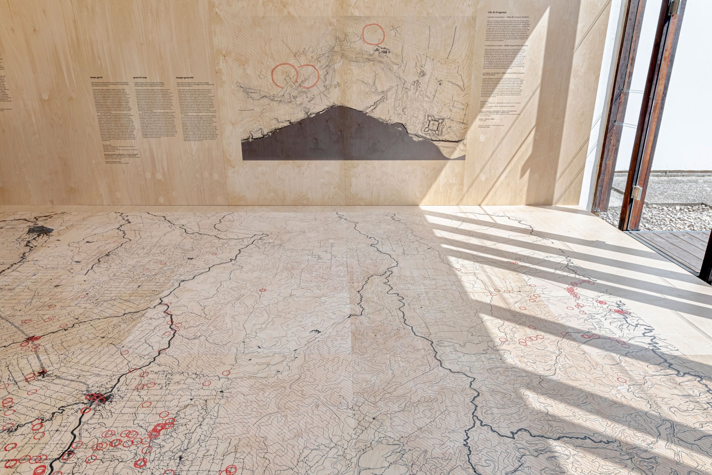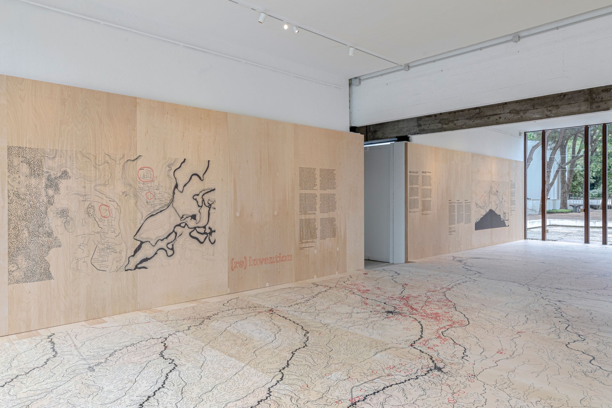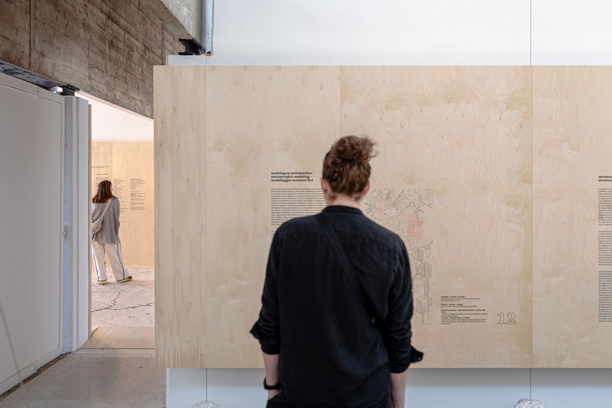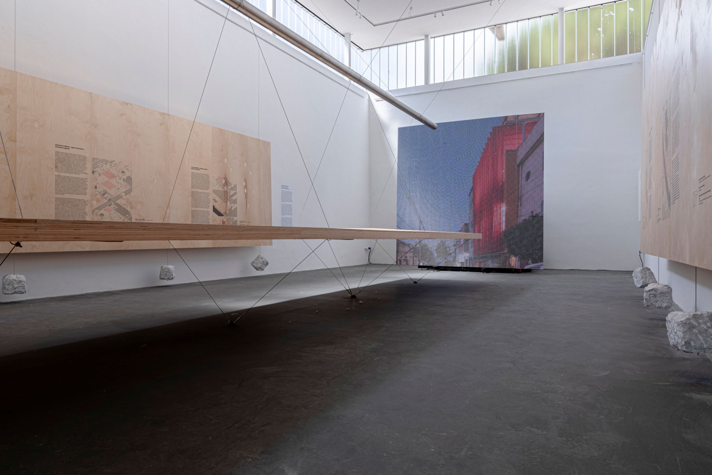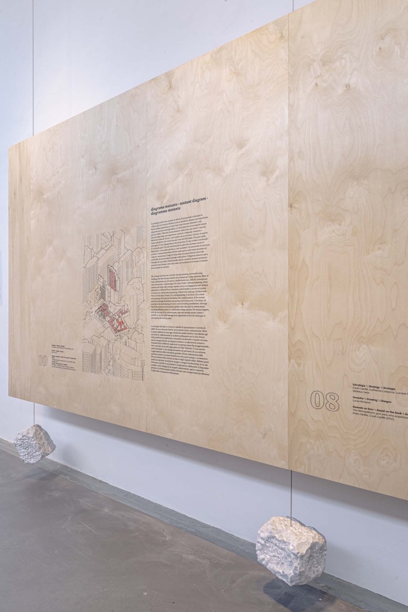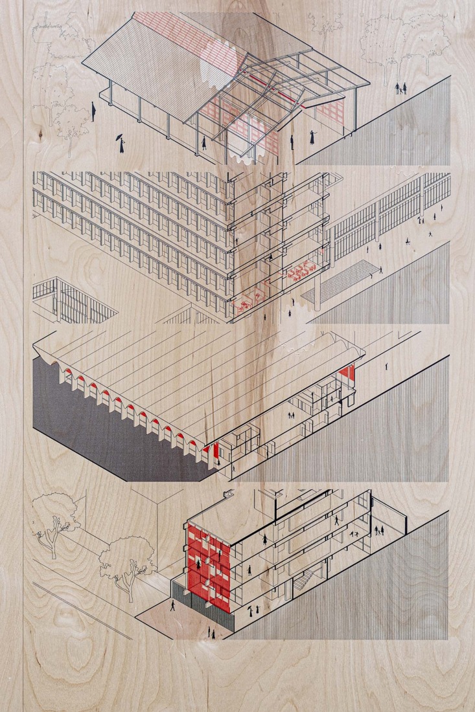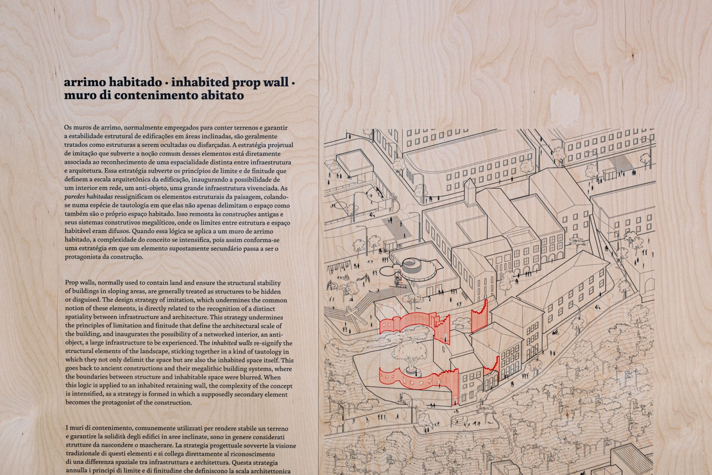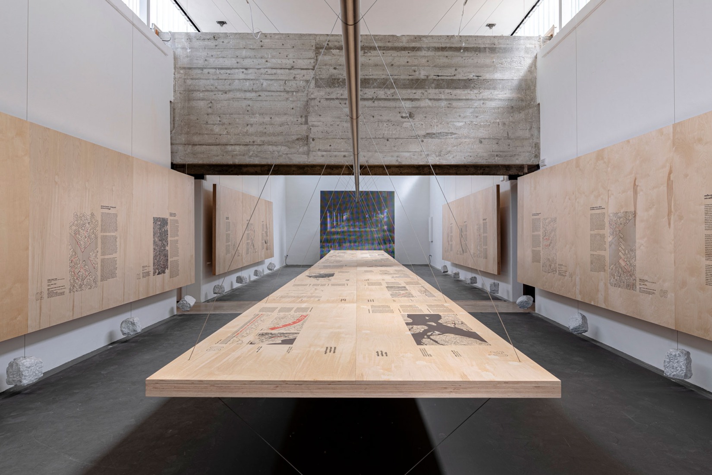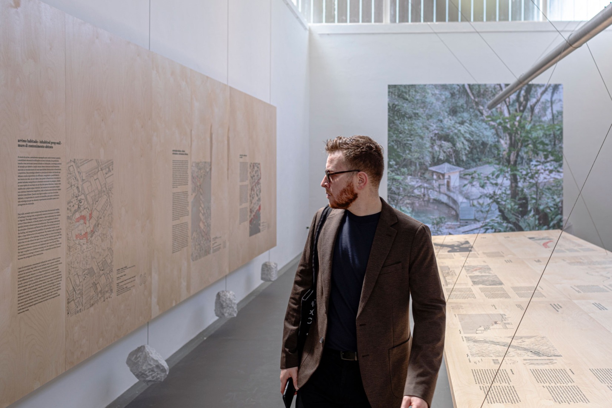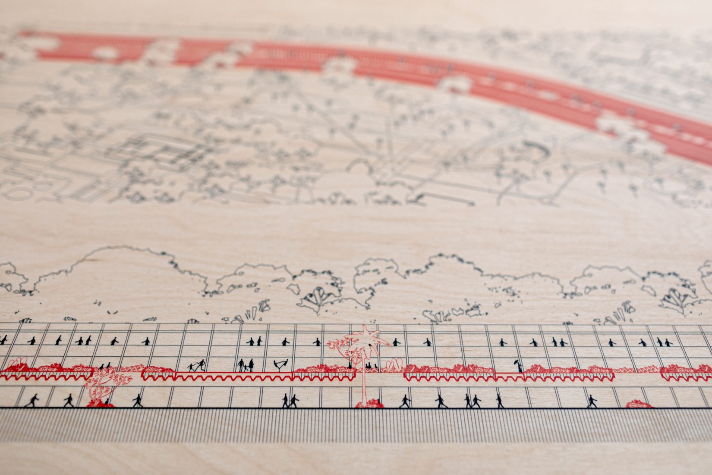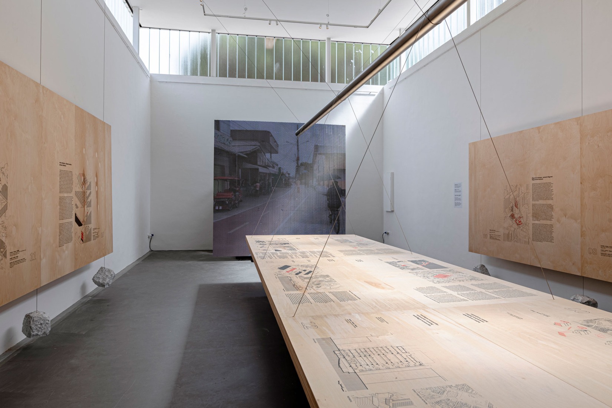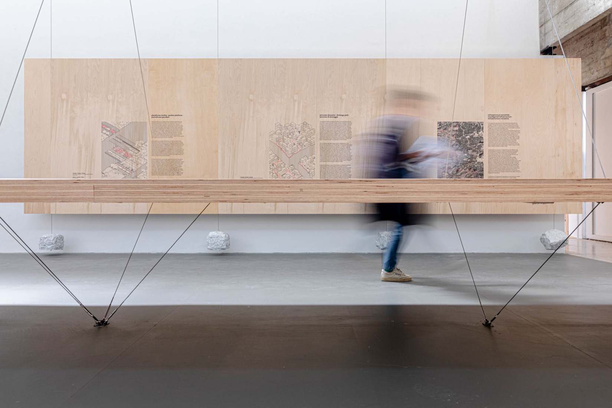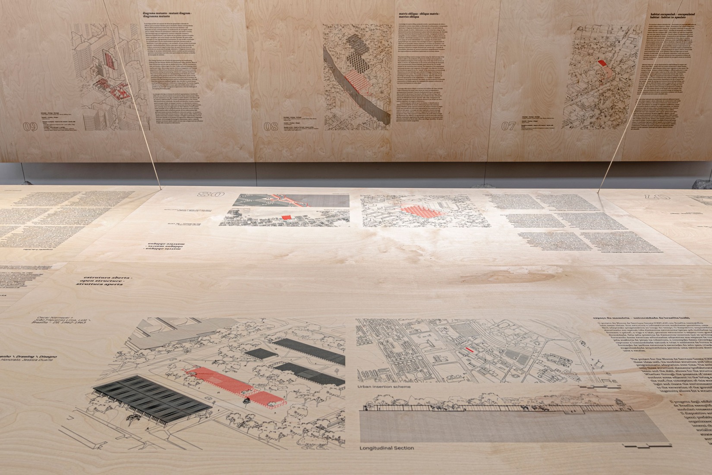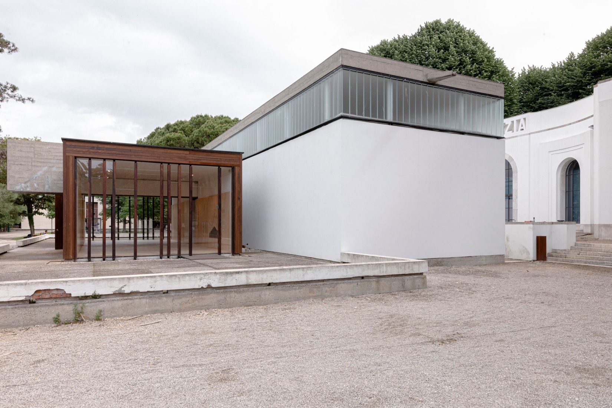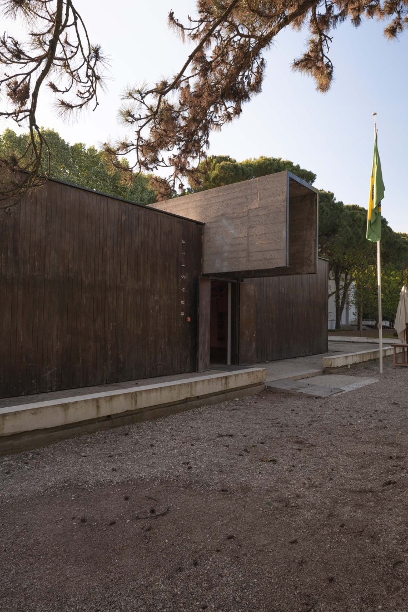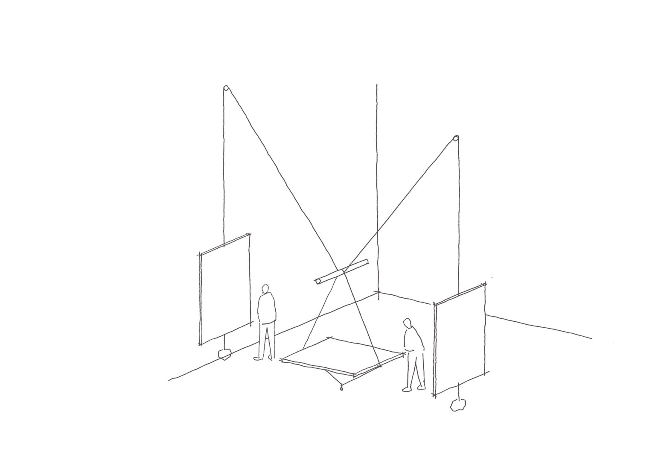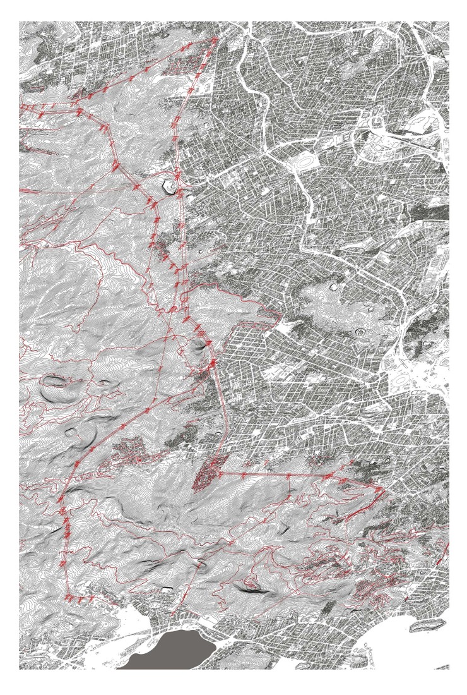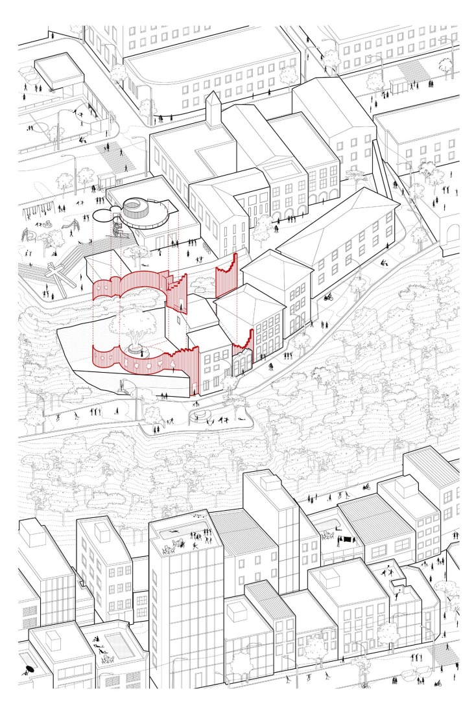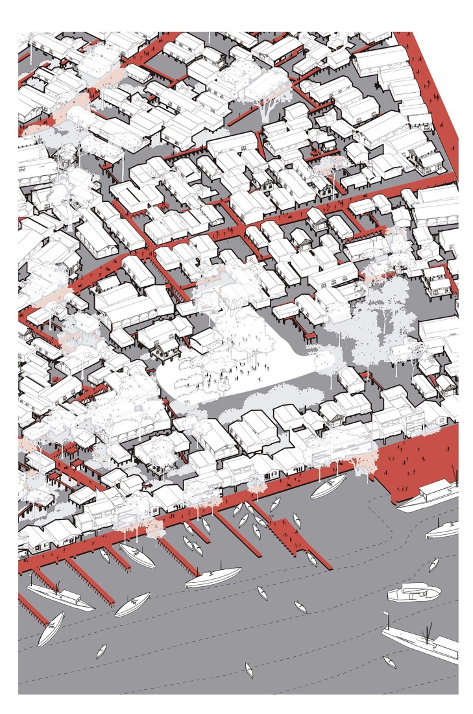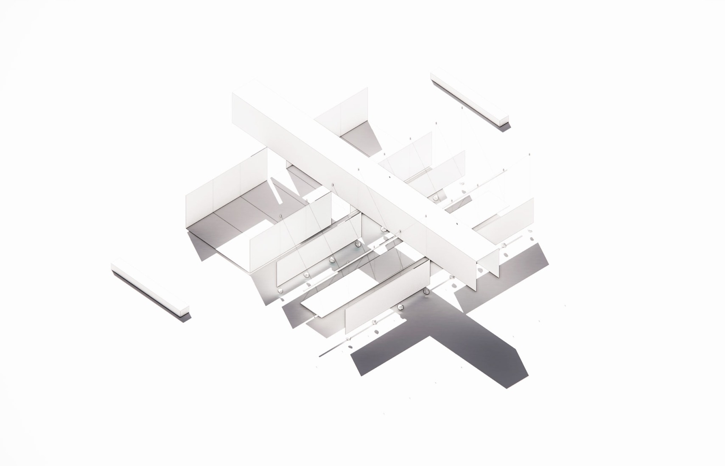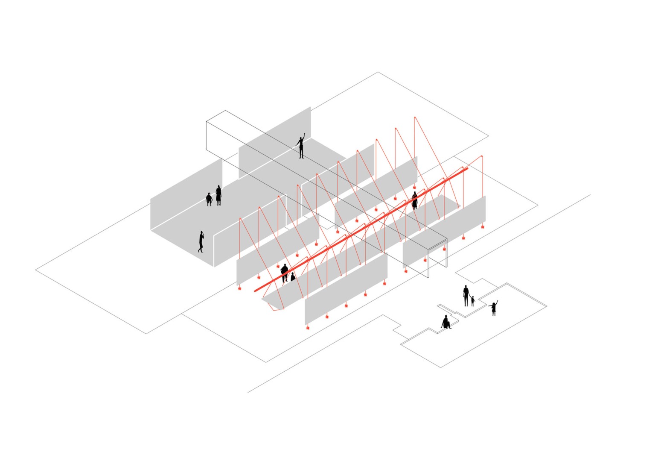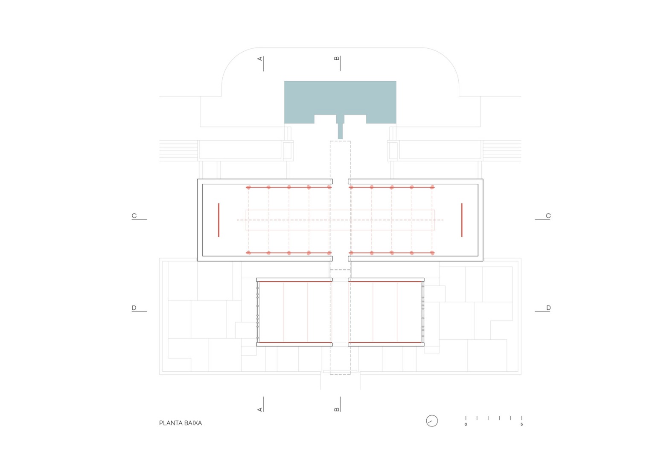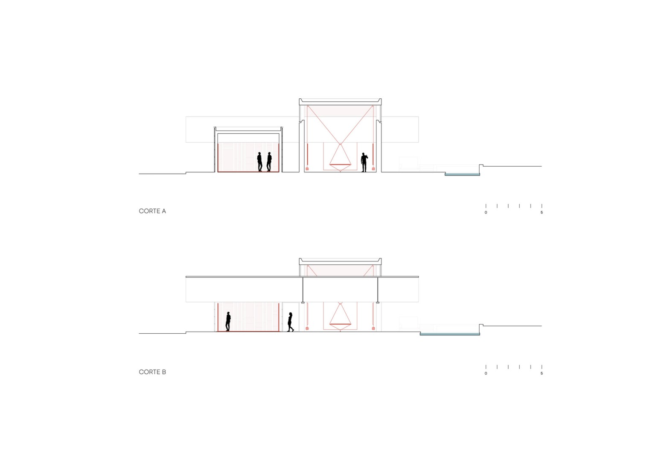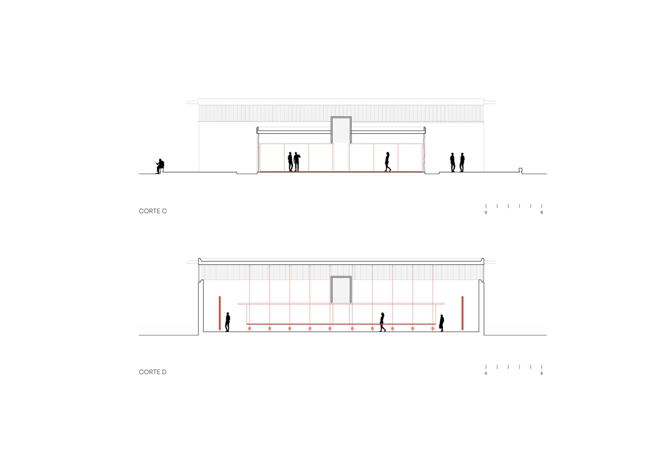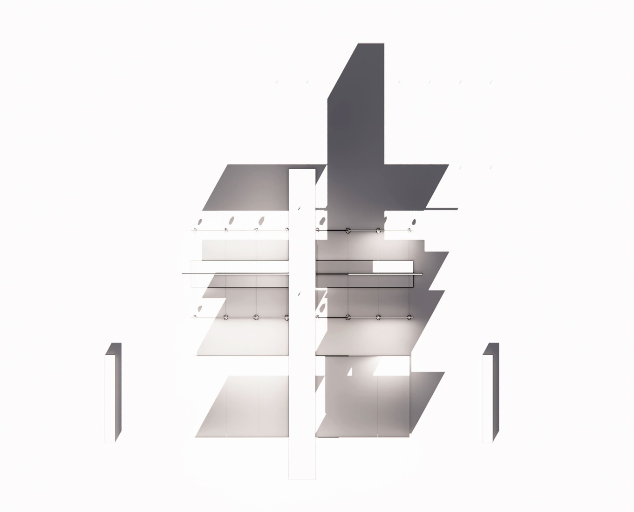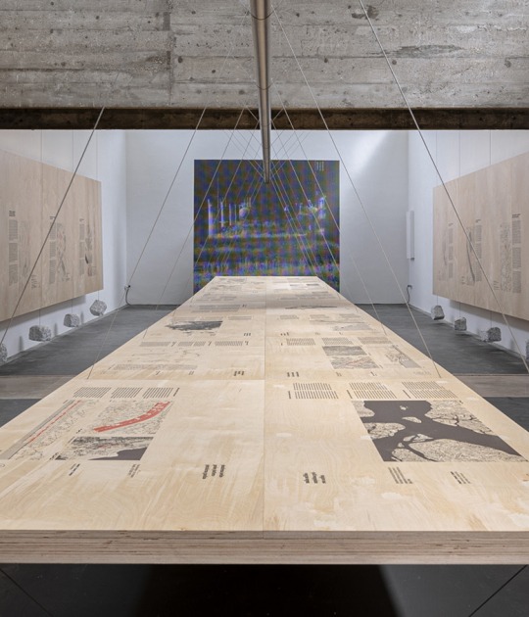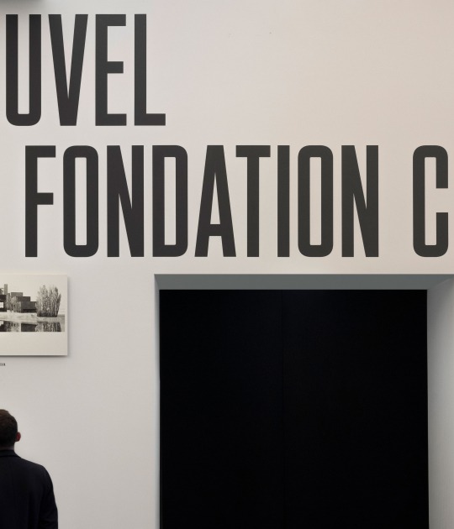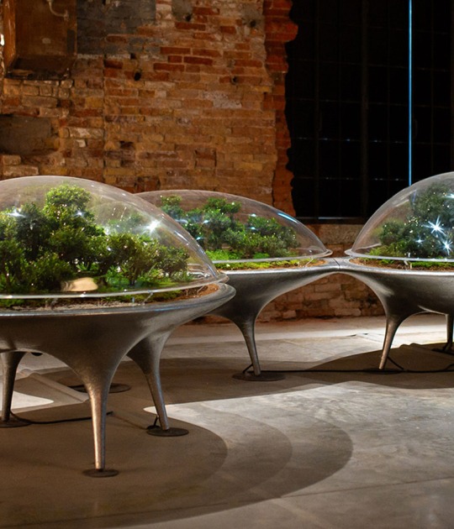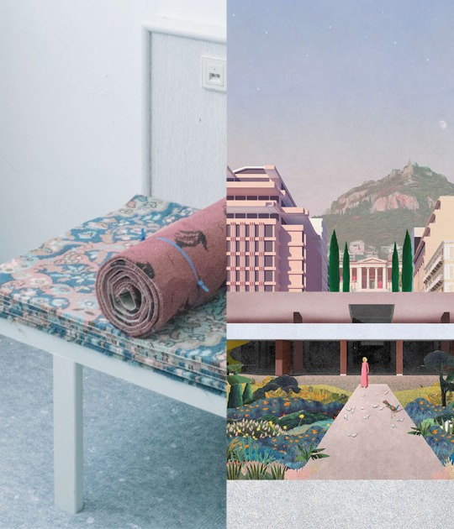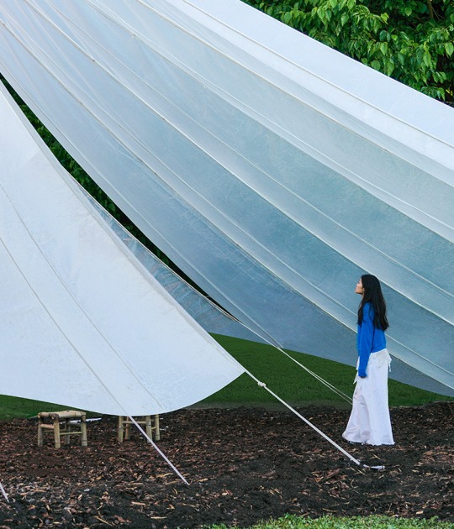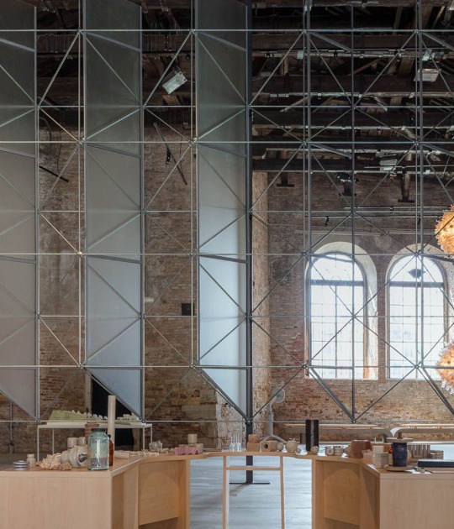Conceived as a two-act narrative, the exhibition transitions between the distant past and present-day challenges. In the first, the smallest room of the Brazilian Pavilion hosts stories that reveal an Amazonian territory inhabited and transformed for some 10,000 years by indigenous communities, capable of shaping the landscape with sophisticated infrastructure that integrated technology and environmental adaptation. In the second, the largest room becomes a laboratory where current design strategies are explored, capable of recognizing and reactivating the country's "inherited infrastructure" to achieve new balances between culture, ecology, and social justice.

View of the installation at the Brazil Pavilion at the 19th Venice Architecture Biennale, part of the exhibition (RE)INVENTION. Photograph by ReportArch - Andrea Ferro, courtesy of Fundação Bienal de São Paulo.
Recently restored by Arquitetos Associados and Henrique Penha for the 17th Venice Architecture Biennale, the Brazilian Pavilion (designed in 1960 by Henrique Mindlin, Giancarlo Palanti, and Walmir Amaral) consists of two halls with very distinct spatial identities: the first, open to the exterior through large panes of floor-to-ceiling glass; the second, closed at eye level and surrounded by tall, translucent U-glass windows.
The curatorial intervention begins with minimal elements that engage with the existing architecture to reconfigure its interiors. In the first act, everything rests on the floor; in the second, a suspended system of wooden panels, marble counterweights, and steel cables is maintained in balance by the action and reaction of forces. This easily disassembled and reusable installation redefines spatiality by suspending tables and planes, whose stability is achieved through an ingenious interplay of tension, compression, and counterweights.

View of the installation at the Brazil Pavilion at the 19th Venice Architecture Biennale, part of the exhibition (RE)INVENTION. Photograph by ReportArch - Andrea Ferro, courtesy of Fundação Bienal de São Paulo.

View of the installation at the Brazil Pavilion at the 19th Venice Architecture Biennale, part of the exhibition (RE)INVENTION. Photograph by ReportArch - Andrea Ferro, courtesy of Fundação Bienal de São Paulo.
The use of Carrara marble—sculpted by a local artisan in 25-kg pieces—and common wood refers to the notion of infrastructure as a way of living (structura) and as a system (systēma): an organism that integrates its parts to achieve balance between culture and nature.
Inspired by the ancestral coexistence of the Amazonian territory, the installation proposes an open debate about design strategies in contemporary cities: the practice of applying, with ingenuity and precision, the resources at our disposal.
