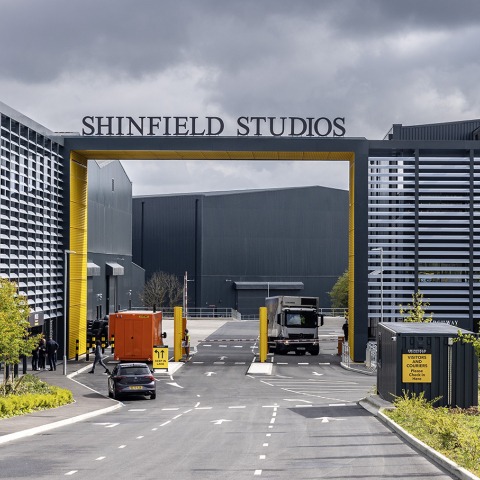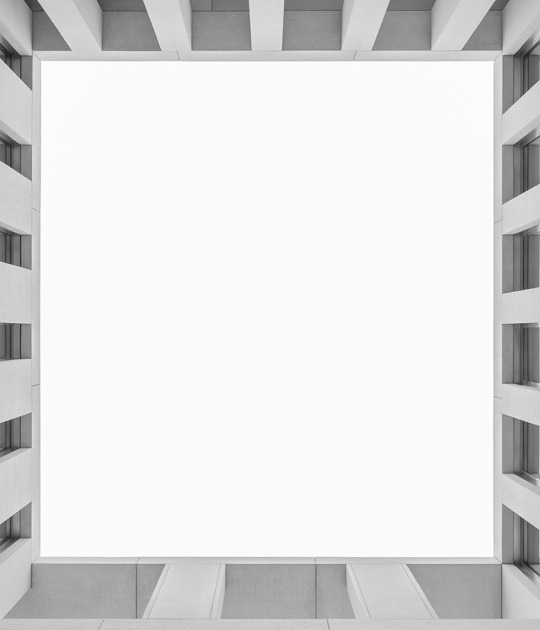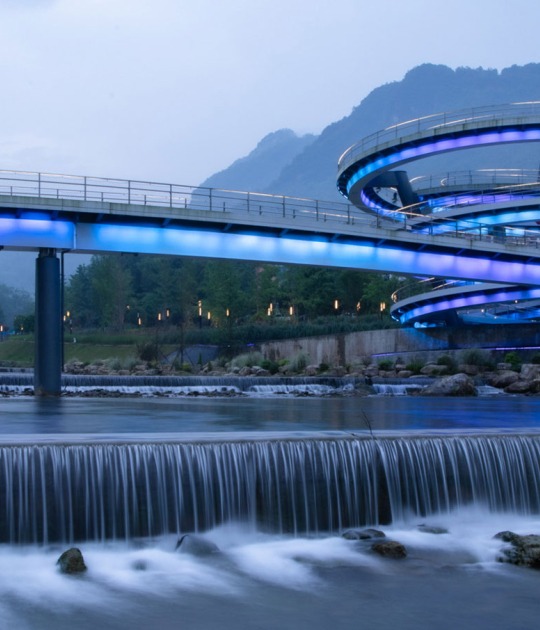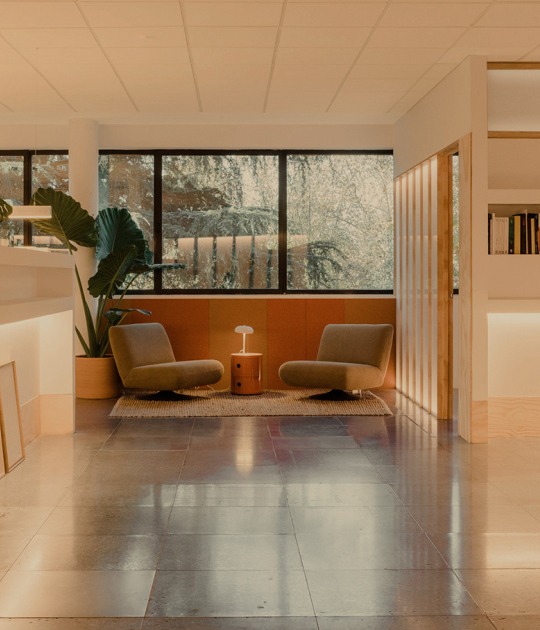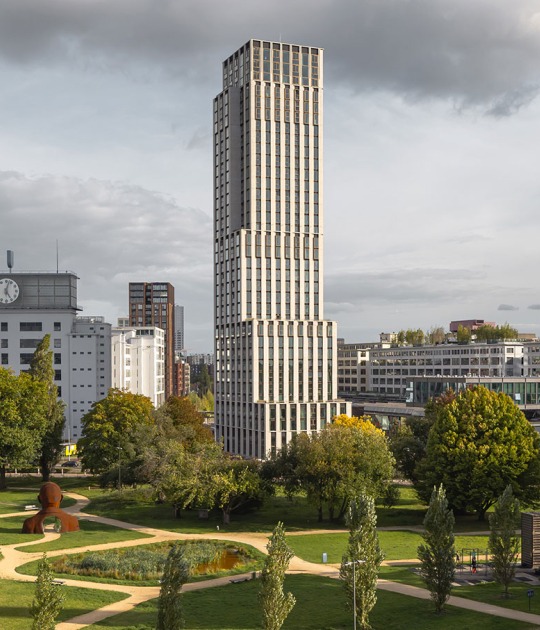With an eye on developing the complex sustainably and directing the traditional way of building these spaces in a more environmentally conscious direction, Scott Brownrigg proposes a solution that offers more sustainable alternatives to concrete as enclosures and implements fountains using renewable energy sources such as air sources and solar panels.
By adopting more conscious and responsible design and construction methods, the campus seeks, while adapting to the range of modern production requirements and offering high-quality areas for the making of audiovisual pieces, friendly spaces of comfort in the heart of the project for workers and views.

Shinfield Studios by Scott Brownrigg. Photograph by Daniel Shearin.
Shinfield Studios, a new 295 million euros film and TV studio in Reading, Berkshire, designed by Scott Brownrigg has reached completion. The 92,000 square meters (one million sqf) studio facility, for US-based independent film and television studio platform Shadowbox Studios, features eighteen sound stages, 38 workshops, a filming backlot and over 12.000 sqm (130,000 sqf) of contemporary office space, making it the largest new-build film and TV studio campus in the UK. The studios are set to boost the creative industry in the UK and build on its global reputation for content production.
Ranging in size from 1500 to 4000 square meters (17,000 to 43,000 sqf), each of the sound stages at Shinfield Studios are fully climate controlled, flexible in layout, and equipped with state-of-the-art equipment. Each of its soundstages are purpose-built to meet the needs of modern production standards. Multifunctional workshops accommodate a wide range of production requirements, from costume and wardrobe to action vehicles and armoury, and at the heart of the campus, a studio café and canteen provide a place for production teams to come together, and to eat and relax with views over the surrounding countryside.
The development began in 2021 and has been designed and delivered in phases. To facilitate speed to market, and critical production schedules being met, working in close collaboration with Curo Construction, 7,500 square meters (80,000 sqf) of studio space was erected and made operational within just six months of the project starting onsite.

Shinfield Studios by Scott Brownrigg. Photograph by Daniel Shearin.
To meet highly technical production standards, while enabling speed of construction and minimised disruption to ongoing production, the architects adopted an innovative steel twin wall system for some of the stages. This system allowed the buildings to meet high acoustic values, adapt to differing conditions and reduced the number of trades and materials required onsite. As a result, Shinfield Studios has been built to programme, with productions including Ghostbusters: Frozen Empire already produced at the studios.
Sustainability has been a key driver in the design and delivery of Shinfield Studios, and the complex has been constructed to achieve BREEAM excellent. Alongside greater efficiency onsite, the twin wall structural solution offers a more sustainable alternative to concrete, traditionally used to build studios on this scale, and air source heat pumps and solar panels provide renewable energy sources.
By adopting more conscious and responsible design and construction methods, the campus seeks, while adapting to the range of modern production requirements and offering high-quality areas for the making of audiovisual pieces, friendly spaces of comfort in the heart of the project for workers and views.

Shinfield Studios by Scott Brownrigg. Photograph by Daniel Shearin.
Shinfield Studios, a new 295 million euros film and TV studio in Reading, Berkshire, designed by Scott Brownrigg has reached completion. The 92,000 square meters (one million sqf) studio facility, for US-based independent film and television studio platform Shadowbox Studios, features eighteen sound stages, 38 workshops, a filming backlot and over 12.000 sqm (130,000 sqf) of contemporary office space, making it the largest new-build film and TV studio campus in the UK. The studios are set to boost the creative industry in the UK and build on its global reputation for content production.
Ranging in size from 1500 to 4000 square meters (17,000 to 43,000 sqf), each of the sound stages at Shinfield Studios are fully climate controlled, flexible in layout, and equipped with state-of-the-art equipment. Each of its soundstages are purpose-built to meet the needs of modern production standards. Multifunctional workshops accommodate a wide range of production requirements, from costume and wardrobe to action vehicles and armoury, and at the heart of the campus, a studio café and canteen provide a place for production teams to come together, and to eat and relax with views over the surrounding countryside.
The development began in 2021 and has been designed and delivered in phases. To facilitate speed to market, and critical production schedules being met, working in close collaboration with Curo Construction, 7,500 square meters (80,000 sqf) of studio space was erected and made operational within just six months of the project starting onsite.

Shinfield Studios by Scott Brownrigg. Photograph by Daniel Shearin.
To meet highly technical production standards, while enabling speed of construction and minimised disruption to ongoing production, the architects adopted an innovative steel twin wall system for some of the stages. This system allowed the buildings to meet high acoustic values, adapt to differing conditions and reduced the number of trades and materials required onsite. As a result, Shinfield Studios has been built to programme, with productions including Ghostbusters: Frozen Empire already produced at the studios.
Sustainability has been a key driver in the design and delivery of Shinfield Studios, and the complex has been constructed to achieve BREEAM excellent. Alongside greater efficiency onsite, the twin wall structural solution offers a more sustainable alternative to concrete, traditionally used to build studios on this scale, and air source heat pumps and solar panels provide renewable energy sources.
“We are delighted to see this incredible project come to life over the last three years. Our design approach and methodology challenged how studios are designed and built, changing the narrative to help create a more sustainable sector and enabling blockbuster productions to film while construction continued onsite.”
Jason Lebidineuse, Scott Brownrigg Director and Head of Digital, Culture, Media + Sport.
“Shinfield Studios represents a significant milestone in the UK's film and television infrastructure. Through our embrace of sustainable design and construction methods, we've created state-of-the-art facilities perfectly suited to the needs of modern film production. Each soundstage was purpose-built and handed over in phases, ensuring minimal disruption and maximum efficiency for Shinfield Studios.”
Rob Gordon, IPD Director at Curo Construction.
Now complete, Shinfield Studios is expected to make a significant contribution to both the local community in Berkshire and wider UK creative industry.
