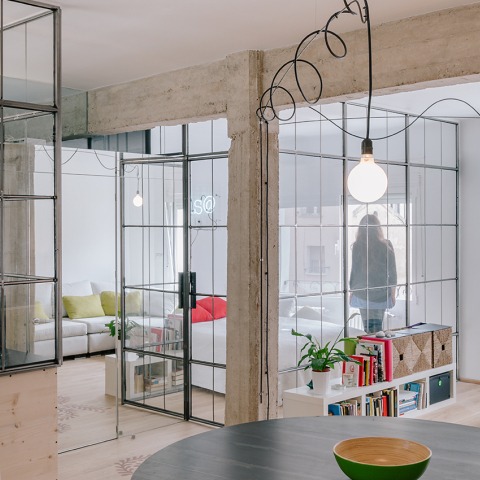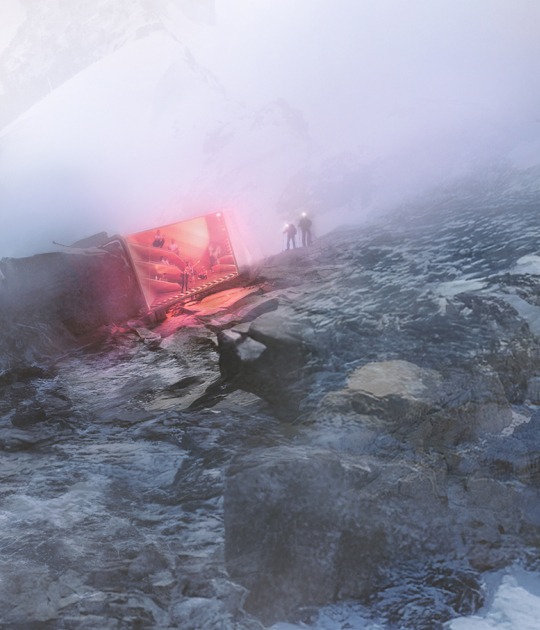Descripción del proyecto por Manuel Ocaña
Uno. Es una reforma para una mujer soltera, especialmente querida, en un piso que está localizado donde se pone el sol de Madrid. Es interior, configurado por tres crujías de 17 m².
Dos. Ella tiene claro que quiere madera, baldosas hidráulicas, un tatoo como Beyonce y el ambiente gentrificador con todos sus clichés.
Tres. Nosotros decidimos tres cosas: Que no hubiera ni tabiques ni puertas convencionales, que no se llegue al techo con nada opaco y, lo más difícil, desorientarse en 50 m².
Cuatro. Espacialmente. Se compartimenta solamente mediante muebles o mamparas de cristal y se instala un volumen de espejo de 500x221x221cm. que esconde, despista y amplifica.
Cinco. Materialmente. Se empaquetan muebles de IKEA en cajones de tablero de encofrado. La estructura de las mamparas de cristal es acero crudo y se ejecuta con perfiles en “U” de 10.10.1mm. y tubos de 30.15.1mm. Los 166 cristales repartidos en ellas son todos iguales y se colocan con masilla de cristalero negra. Tienen un espesor de 3mm, para conseguir la transparencia y antireflexión que no se logra con los vidrios laminados, con cámara o muy gruesos.
Seis. Tres seises. En esta escala de vivienda es mejor no proyectar las instalaciones por el techo, mejor que vayan por el suelo y sacarlas de las paredes. Los rodapiés contra esas baldosas hidráulicas de geometrías de colores deben ser de espejo, con ese suelo otro rodapié no tiene sentido. Y se vuelve a confirmar que un pilar en el centro de un espacio es deseable y muy útil.
Esta reforma de un apartamento madrileño partía de una premisa muy curiosa, desorientar al visitante.
El arquitecto Manuel Ocaña es el responsable de este proyecto. Usando madera y cerámica por decisión de la dueña, las habitaciones y el baño se meten en cajas de vidrio y las zonas de servicio se esconden tras espejos.
Más información
Publicado en:
25 de Octubre de 2016
Cita:
"Casa Paraisa por Manuel Ocaña" METALOCUS.
Accedido el
<https://www.metalocus.es/es/noticias/casa-paraisa-por-manuel-ocana>
ISSN 1139-6415
Loading content ...
Loading content ...
Loading content ...
Loading content ...
Loading content ...
Loading content ...
Loading content ...
Loading content ...
Loading content ...
Loading content ...
Loading content ...
Loading content ...
Loading content ...
Loading content ...
Loading content ...
Loading content ...
Loading content ...
Loading content ...
Loading content ...
Loading content ...
Loading content ...
Loading content ...
Loading content ...
Loading content ...
Loading content ...
Loading content ...
Loading content ...
Loading content ...
Loading content ...
Loading content ...
Loading content ...
Loading content ...
Loading content ...
Loading content ...
Loading content ...
Loading content ...
Loading content ...
Loading content ...
Loading content ...
Loading content ...
Loading content ...
Loading content ...
Loading content ...
Loading content ...
Loading content ...
Loading content ...
Loading content ...
Loading content ...
Loading content ...
Loading content ...
Loading content ...
Loading content ...
Loading content ...
Loading content ...







































