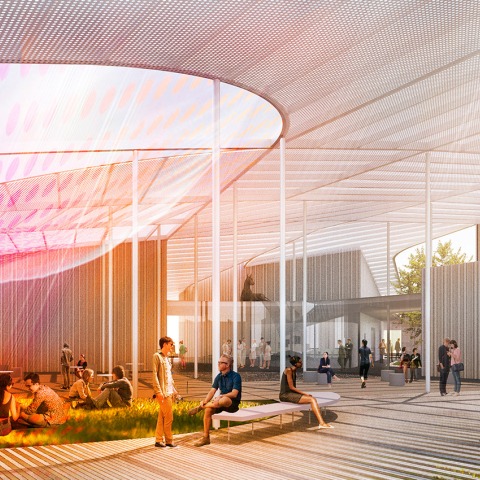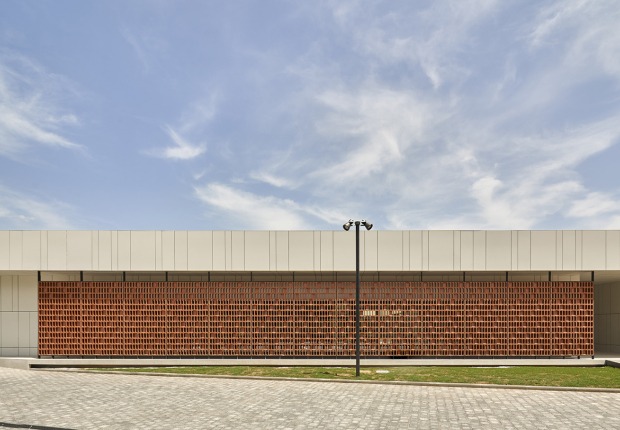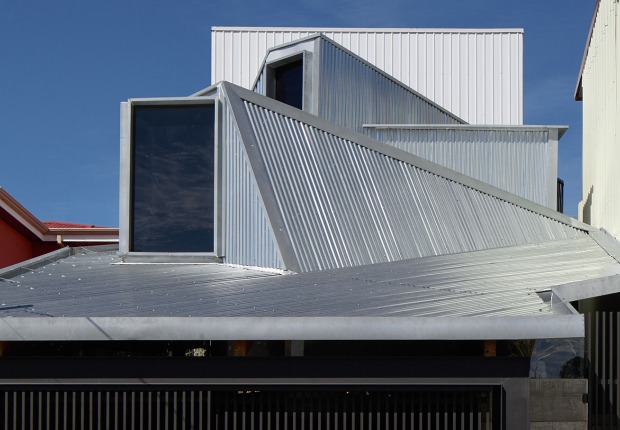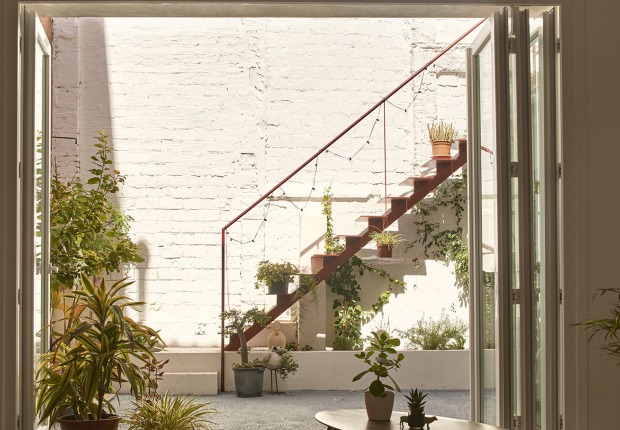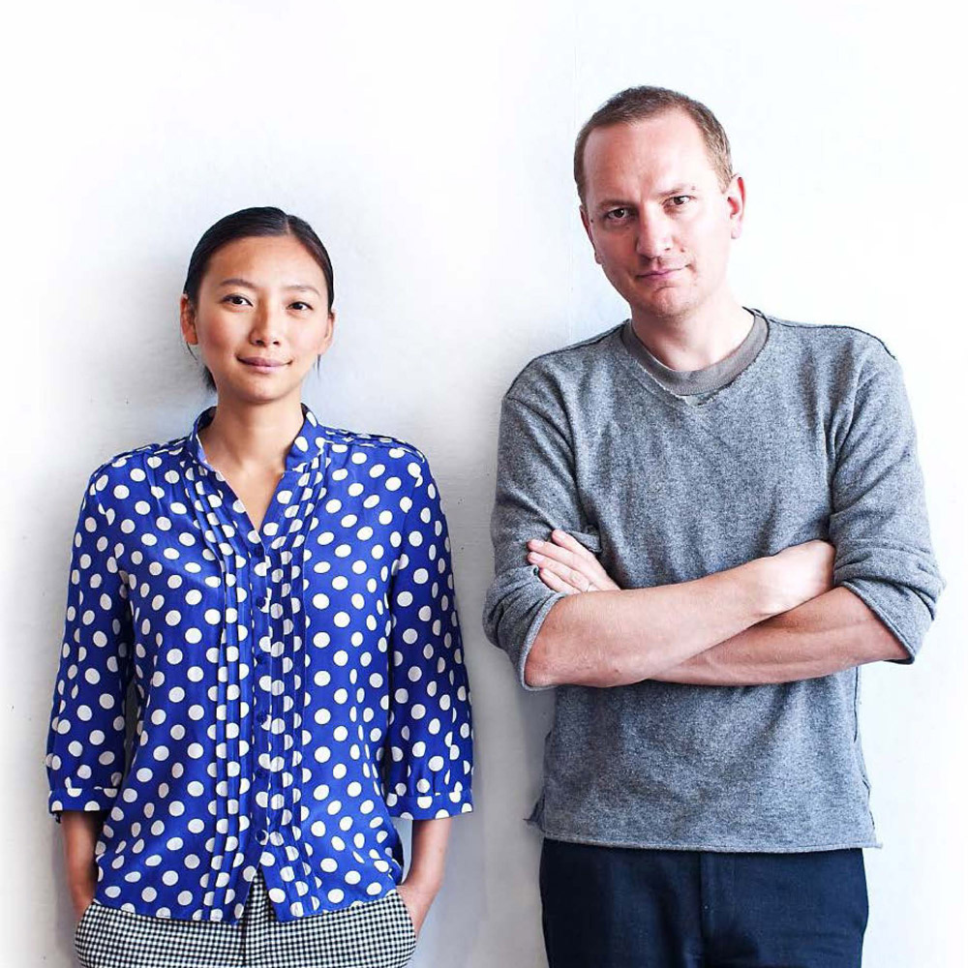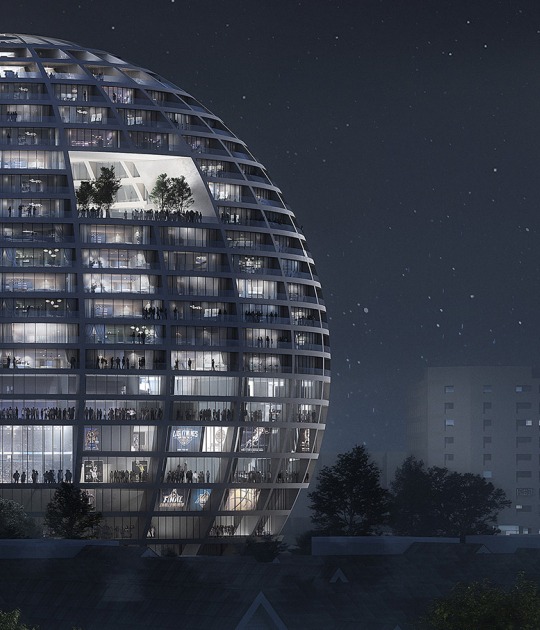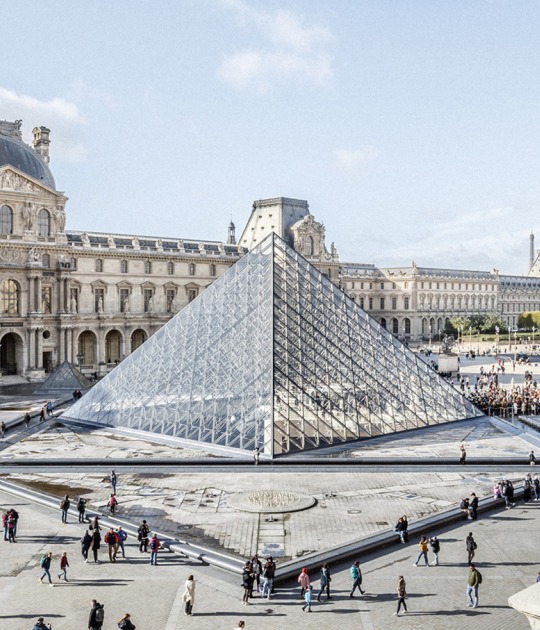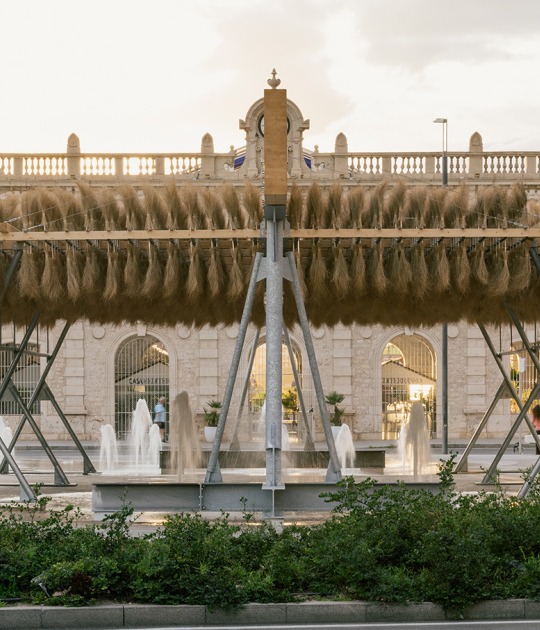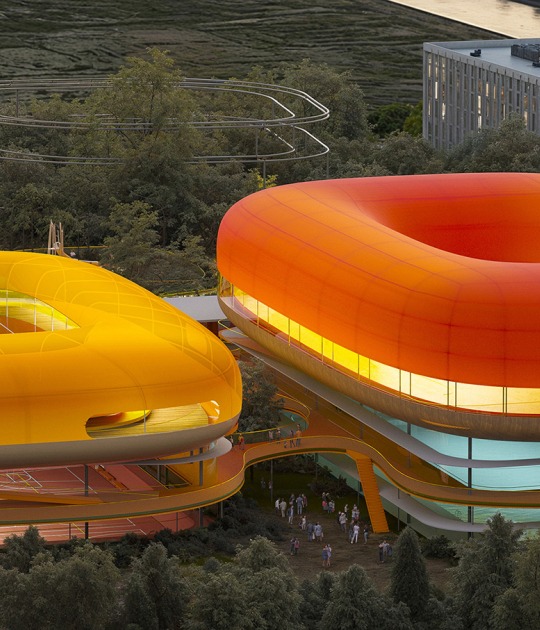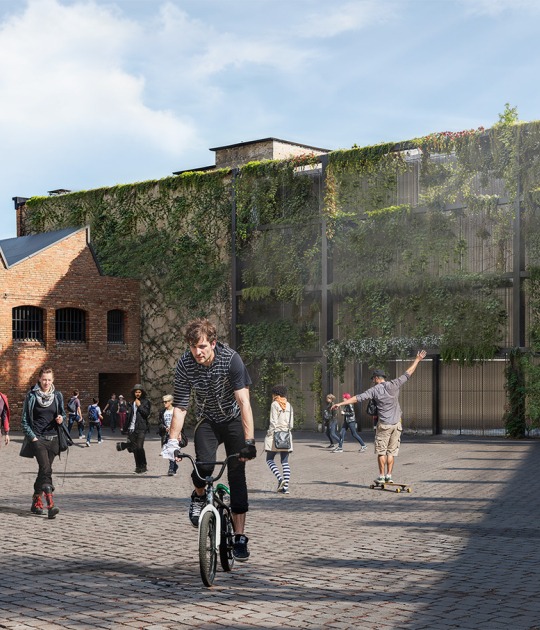"El diseño del nuevo museo de la UC Davis canvia el modelo tradicional de diseño del museo de adentro hacia afuera", dijo Linda PB Katehi, UC Davis Chancellor. La pieza central del diseño es una marquesina de acero de 50,000 pies cuadrados que flota sobre una serie de interiores interconectados y espacios exteriores. Iluminada por la noche, la gran marquesinase convierte en un referente para los conductores de la Interestatal 80 entre San Francisco y Lake Tahoe y establece un nuevo centro de coordinación del campus.
Memoria del proyecto, por SO-IL
Davis is an ideal setting for a museum that will sow new ways of thinking about the experience of art. The Central Valley breathes a spirit of optimism. Whether one is influenced by the sweeping views over the flat plains beyond to the horizon, or the sense of empowerment one feels when being able to cultivate and grow freely—the spirit of this place is of invention and imagination. It is precisely this spirit we capture in our architectural proposal for the Jan Shrem and Maria Manetti Shrem Museum of Art.
As an overarching move, the design proposes a 50,000 square-foot permeable cover—a “Grand Canopy”—over both site and building. The distinct shape of this open roof presents a new symbol for the campus. The Canopy extends over the site, blurring its edges, and creating a sensory landscape of activities and scales. The Canopy works in two important ways: first, to generate a field of experimentation, an infrastructure, and stage for events; and second, as an urban device that creates a new locus of activity and center of gravity on campus. The Canopy transforms the site into a field of diverse spaces. At night, the illuminated canopy becomes a beacon within the campus and to the city beyond.
Inspired by the quilted agrarian landscape that stretches beyond the site, the design inherits the idea of diverse landscapes, textures and colors stitched together. Like the Central Valley, the landscape under the Canopy becomes shaped and activated by changing light and seasons. Its unique form engenders curiosity from a distance, like a lone hill on a skyline. Catalyzing exploration and curiosity, the Canopy produces constantly changing silhouettes and profiles as visitors move through the site.
Under the Canopy, the site forms a continuous landscape, tying it in with its context. Lines from the site and its surroundings trace through to shape the design. Interwoven curved and straight sections seamlessly define inside and outside. The result is a portfolio of interconnected interior and exterior spaces, all with distinct spatial qualities and characteristics that trigger diverse activities and create informal opportunities for learning and interaction. Textures and landscape break the program down into smaller volumes to achieve a human, approachable scale. The future art museum is neither isolated nor exclusive, but open and permeable; not a static shrine, but a constantly evolving public event.
