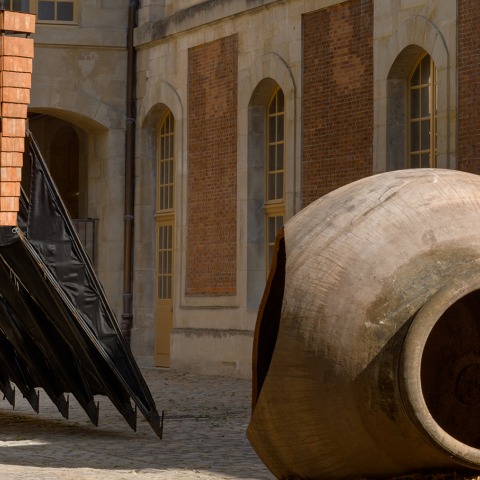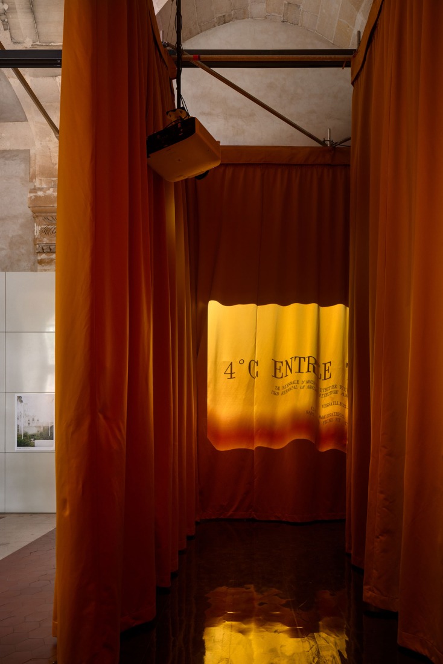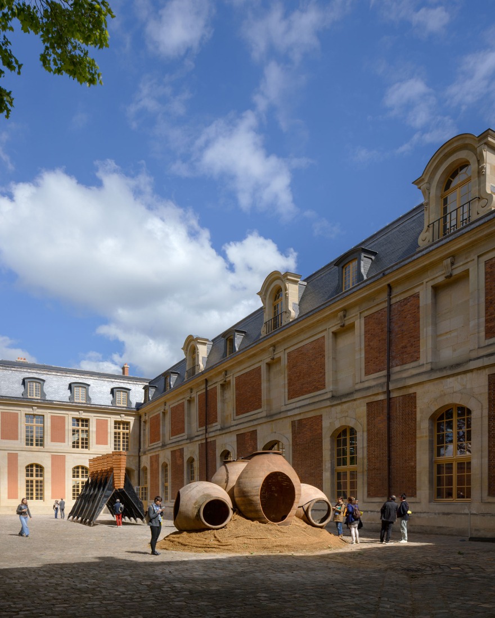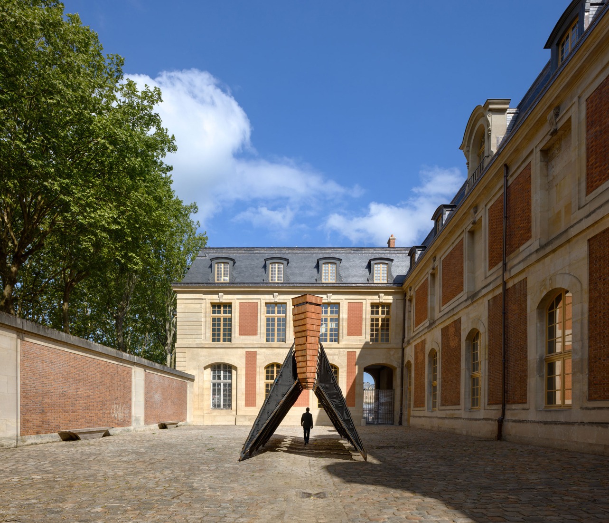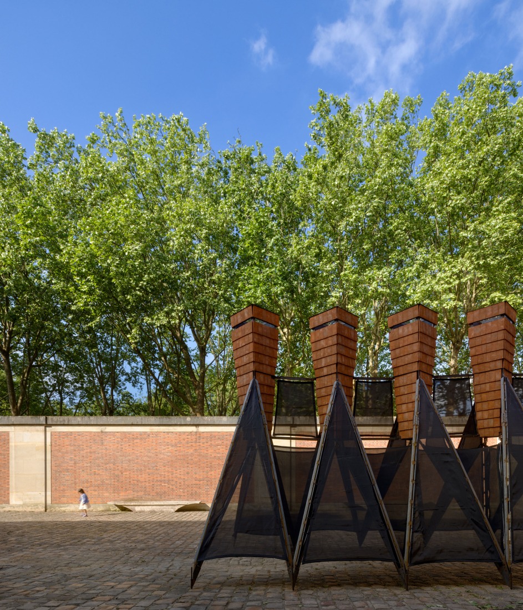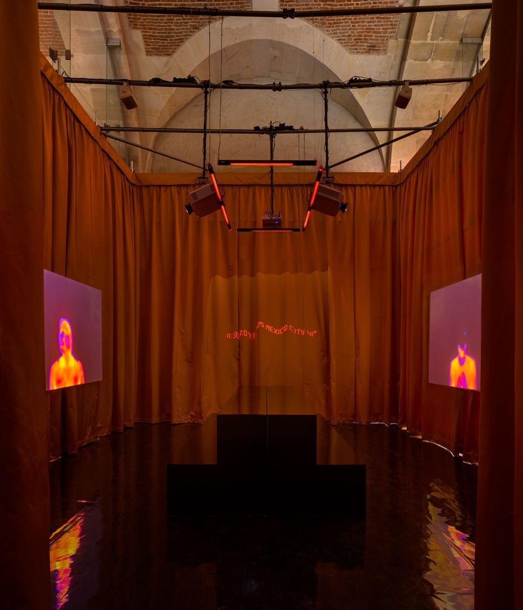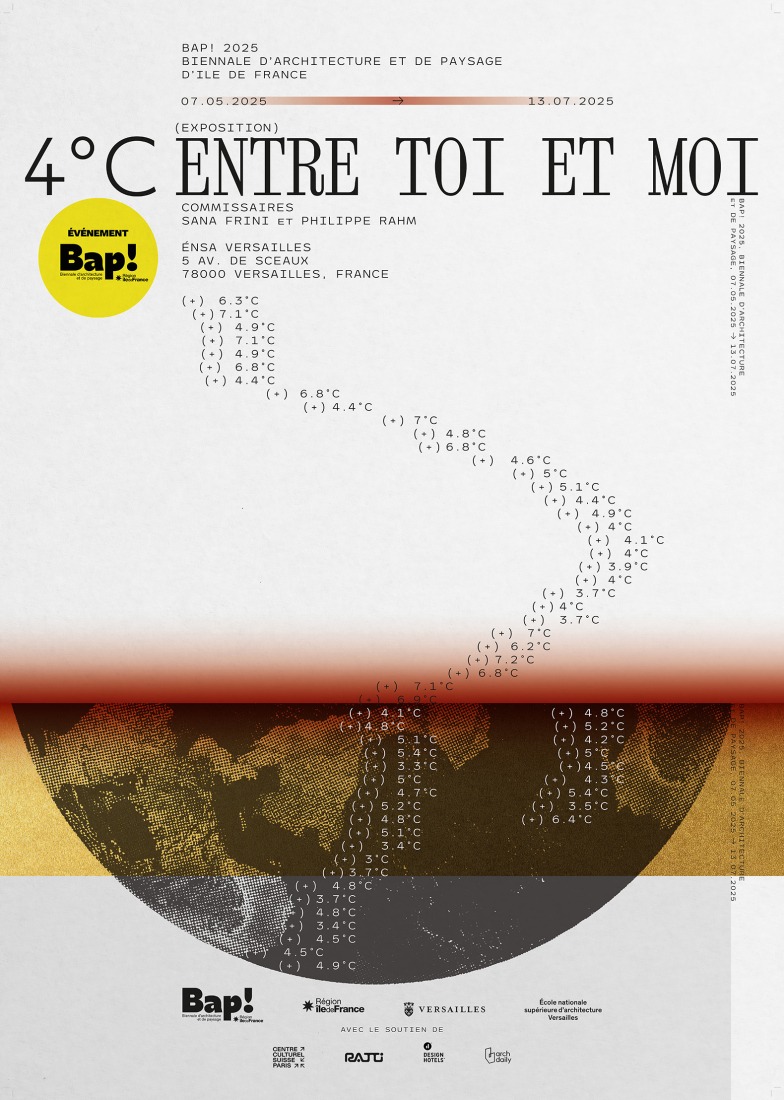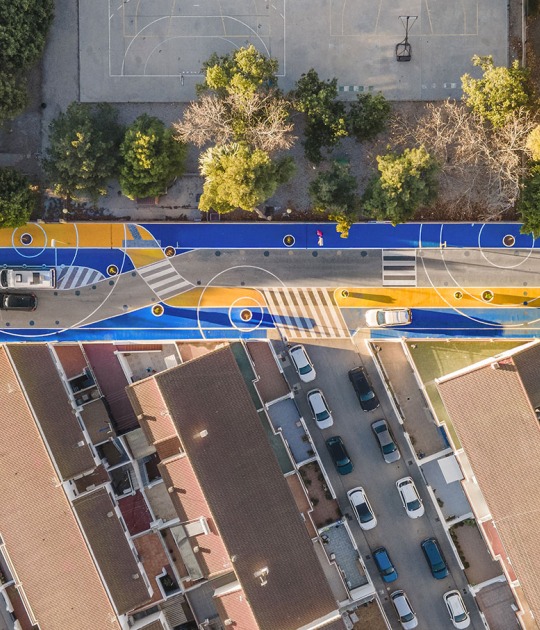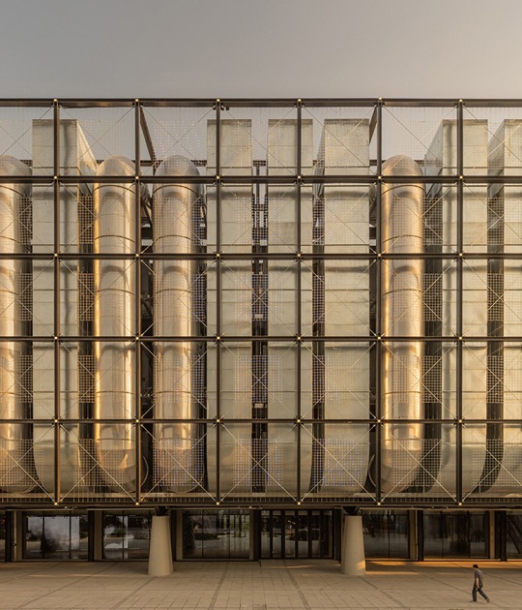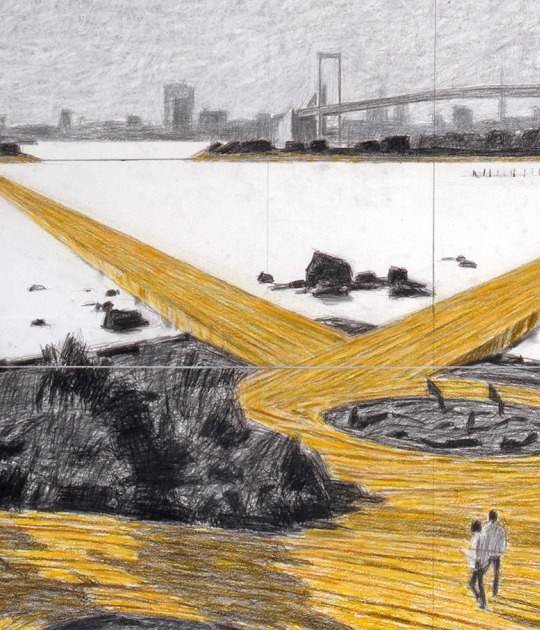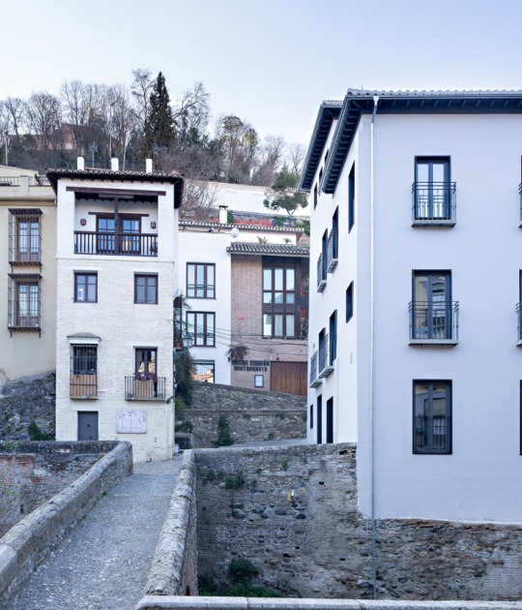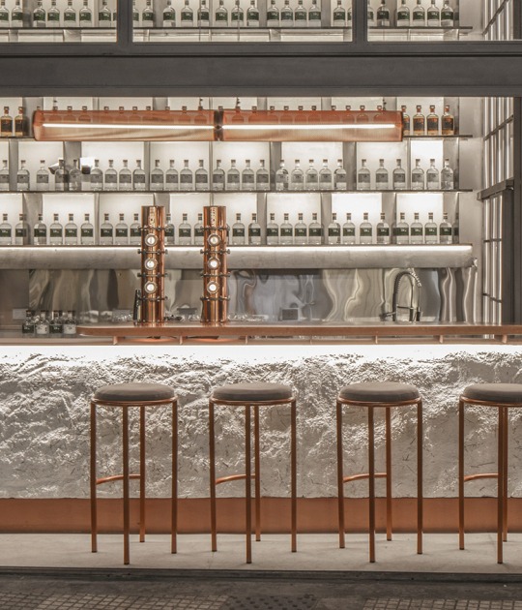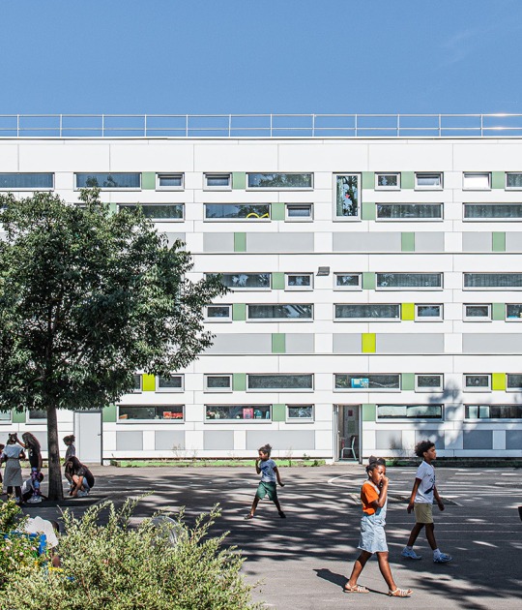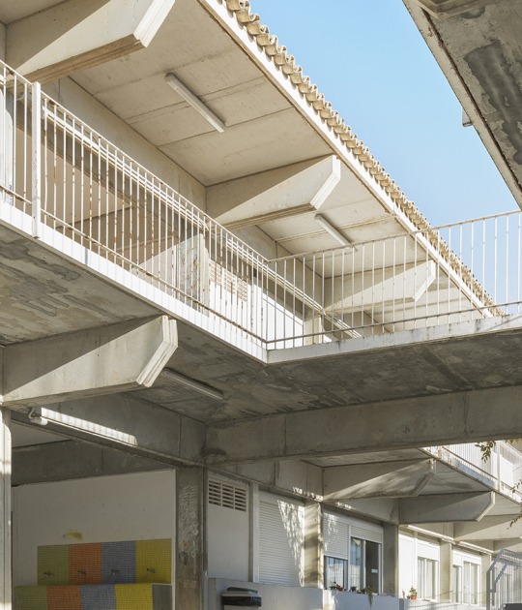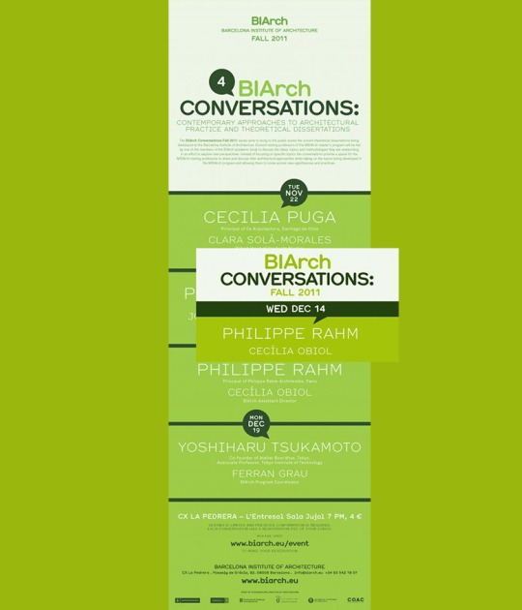For the third edition of France's leading architecture event, Sana Frini and Philippe Rahm invited more than a dozen universities, along with 58 contemporary architectural firms, to study architectural solutions that imagine a vision of Paris in the year 2100, under conditions of extreme heat and intense seasonal rainfall. As a result, the exhibition is organized into five scenographic sequences:
THE MANIFESTO
A sensorial experience greets visitors: they enter the exhibition through the space between the Nef Centrale and the Gypsothèque, through a room entirely covered in low-e golden curtains, reflecting the heat of Versailles under a +4°C climate in the year 2100. In addition, two films created by artists from the northern and southern Mediterranean accompany the exhibition, illustrating the consequences of global warming and the resulting geographical and cultural movements from south to north.
NEF CENTRALE
Past, present, and future: the exhibition in the central nave is divided into three longitudinal sections that represent three temporal moments in relation to geography. The exhibition is organized transversally around four symbolic elements (water, earth, air, and fire), which bring together architectural problems and solutions in response to tropical rains, floods, droughts, evaporative cooling, thermal inertia, effusiveness, thermal conduction, ventilation, thermal convection, radiant heat from the sun, solar protection, etc.
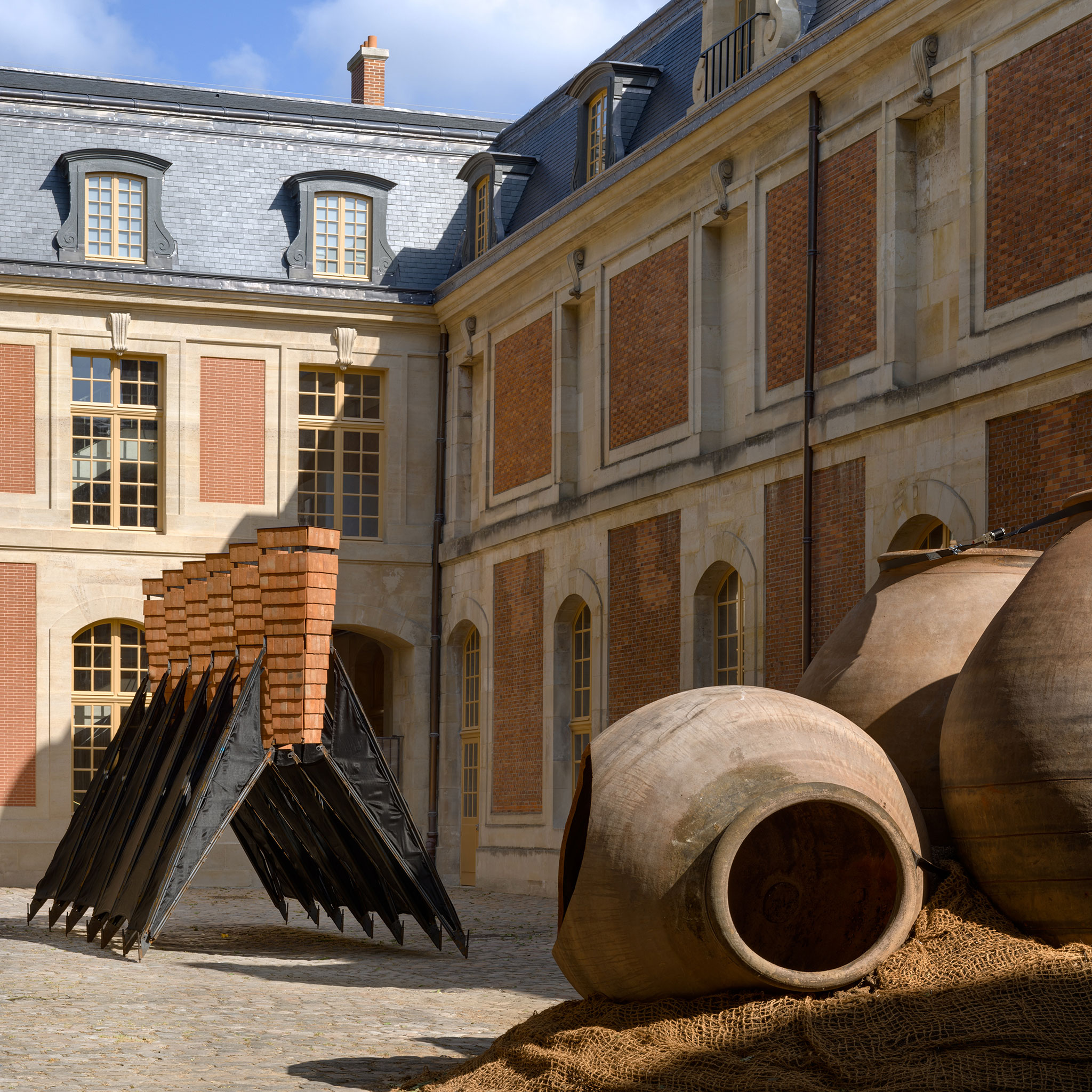
Bap! Biennale d'architecture et de paysage. Curators Sana Frini and Philippe Rahm. Photograph by Rafael Gamo.
PAST
A library located along the south wall of the Nef Centrale brings together elements from the historical, geological, and cultural context of warm geographies: models and analyses of vernacular architecture, everyday objects, plants, rocks, among others.
PRESENT
Through plans, models, and models, contemporary architects already practicing in these warm climates showcase their work, exemplifying possible solutions for addressing these thermal environments in their work.
FUTURE
Located along the north wall of the Nef Centrale, it presents a visionary image produced by students. The theme is Versailles in the year 2100, or more generally, northern cities that have transformed into warm climates.
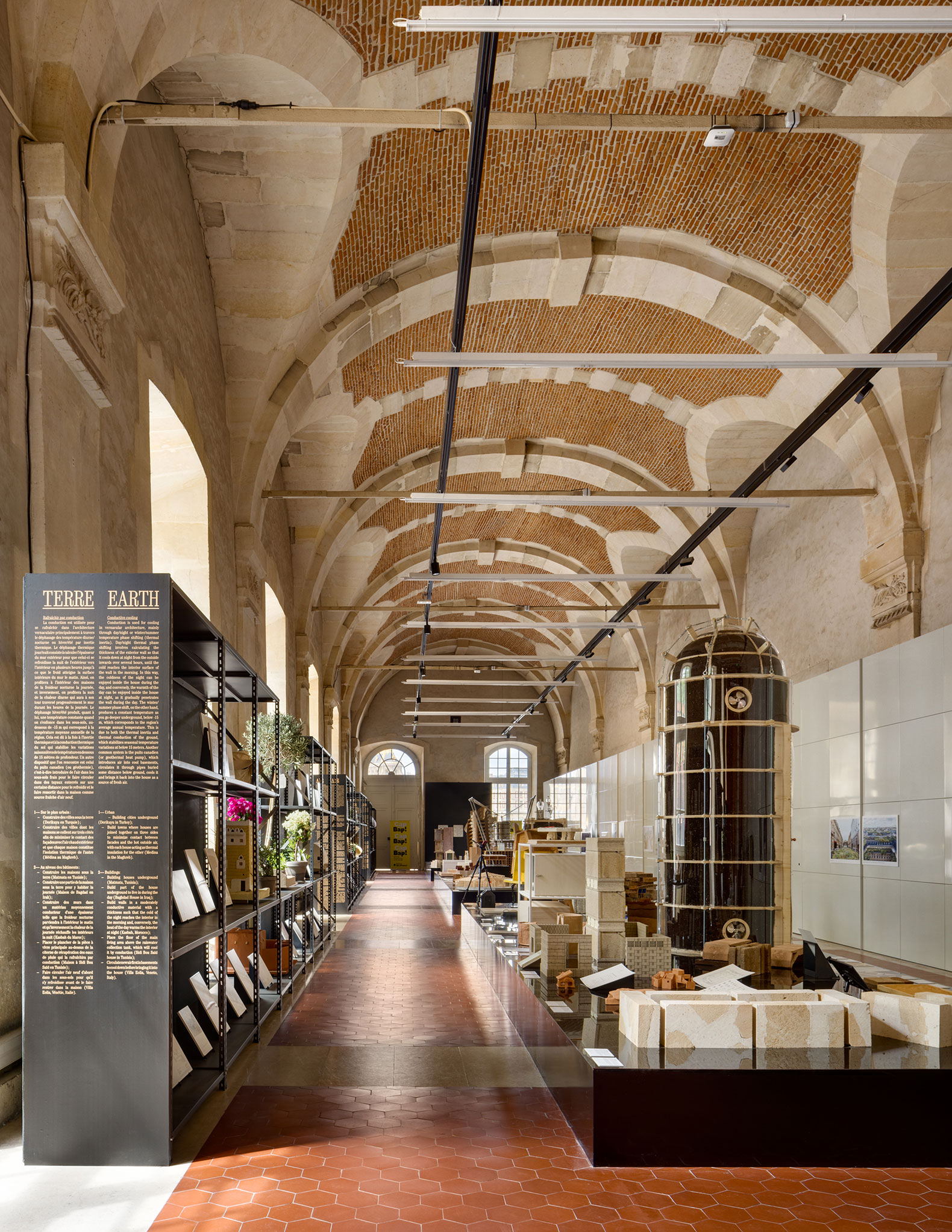
Bap! Biennale d'architecture et de paysage. Curators Sana Frini and Philippe Rahm. Photograph by Rafael Gamo.
The courtyard of the Maréchalerie houses two pavilions that will serve as a visual introduction to the Biennale.
"Windcatcher" Pavilion / Collective C733
"Windcatcher" proposes levitating six solar chimneys that cool the space through a passive convection system, taking advantage of the high summer temperatures and natural air currents in Versailles. These chimneys cool thanks to their geometric and material design: they capture solar energy through a glass surface at the top, which heats the black-painted clay walls inside. This thermal differential, along with perimeter slits, activates a convective flow that drives fresh air currents into the lower part of the pavilion, where people circulate and rest."
Collective C733.
"The Mud Trianon" Pavilion / Andrés Jaque OFFPOLIN
"For the last two millennia, buried dolia have been used in climatic zones between latitudes 35°N and 40°N to regulate the temperature of sensitive contents—wine, pickles, and human burials. The combined thermal inertia of the clay and accumulated soil, the evaporative cooling facilitated by the porous structure of the ceramic, and the shading effect work together to stabilize the temperature of the contained earth, while absorbing energy from bodies, objects, or fluids placed inside through direct radiation. The Mud Trianon activates the material agency of the buried dolia, relocating them to Versailles at 48°48'18" N, in response to the northward migration of climatic conditions caused by human activity. Users are invited to press their skin against the clay interior and lean against the curved walls, interacting with alternative forms of climatic comfort.
Andrés Jaque OFFPOLIN.
