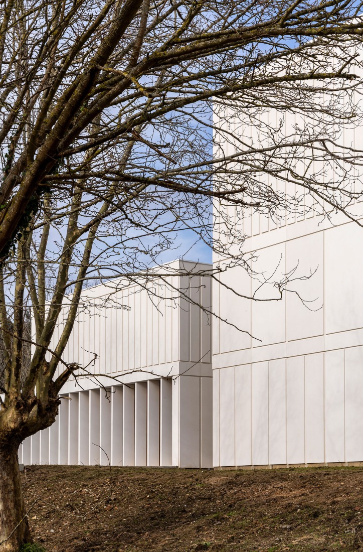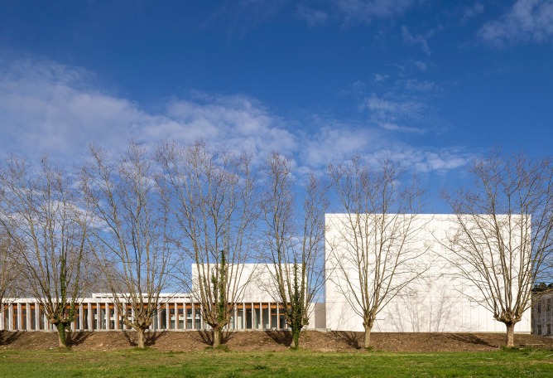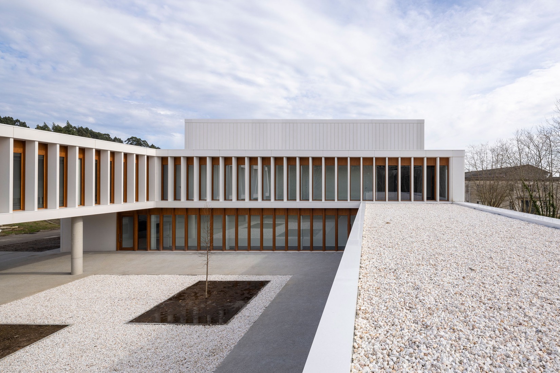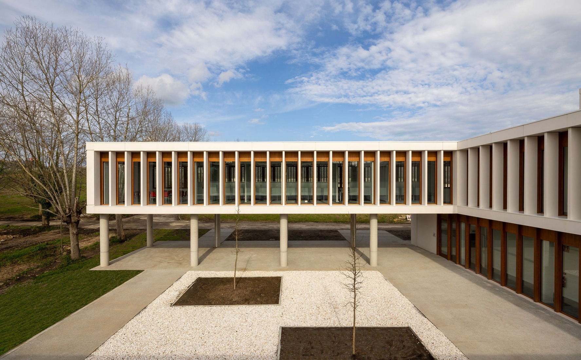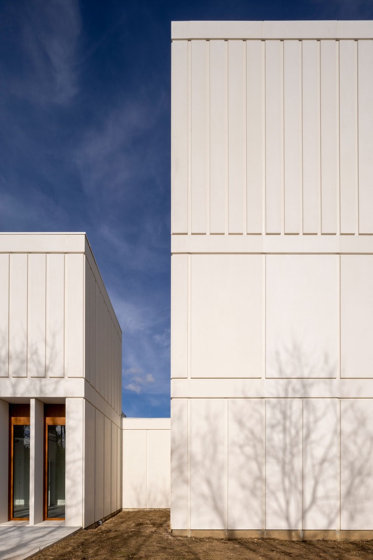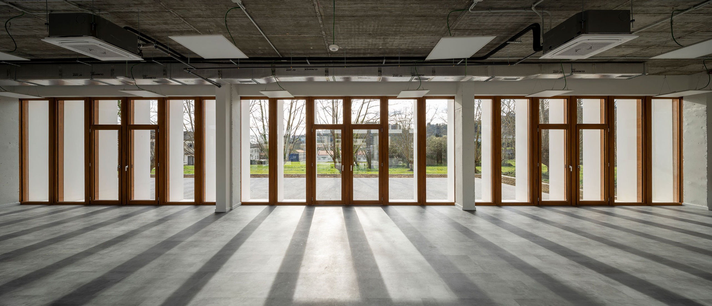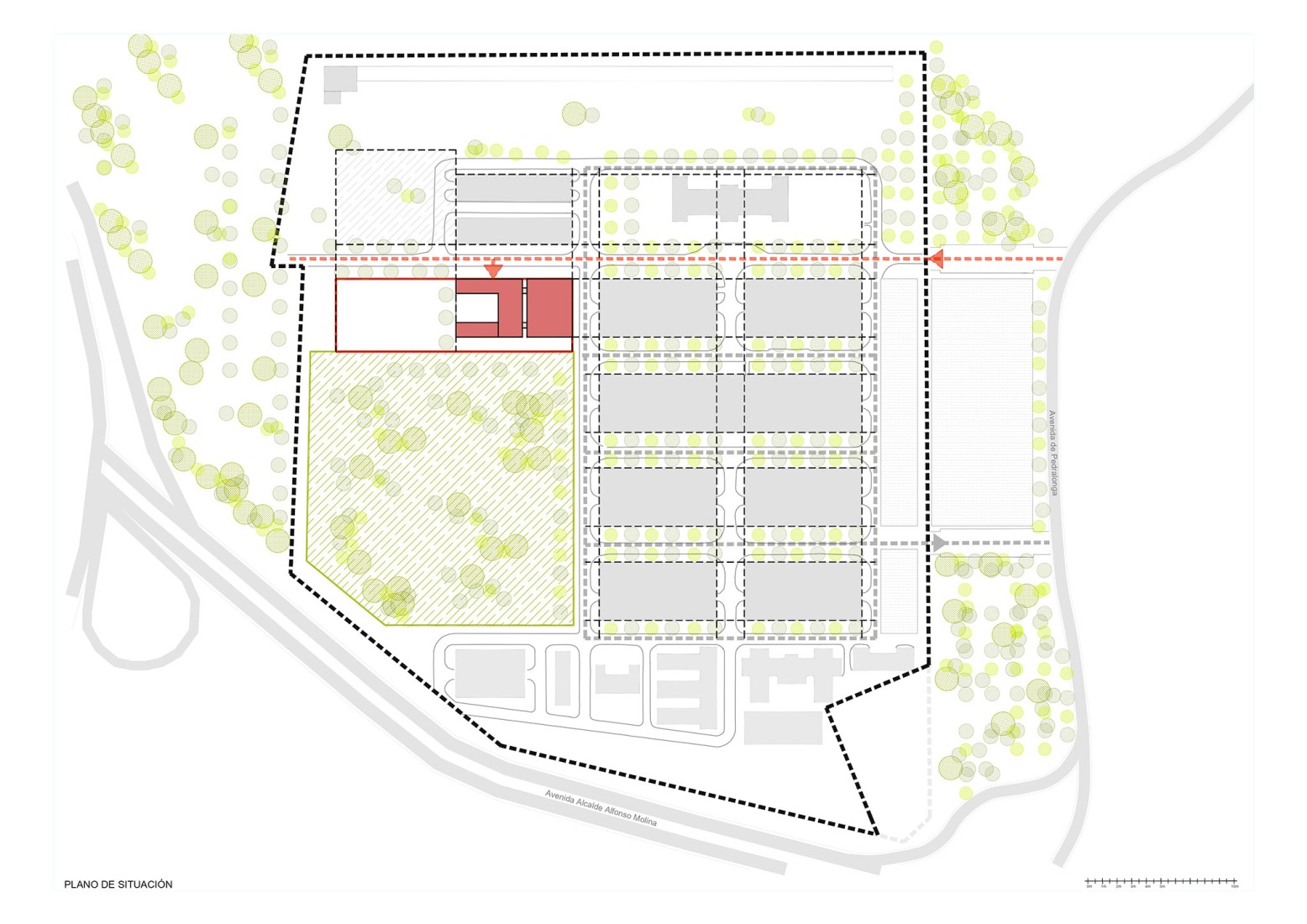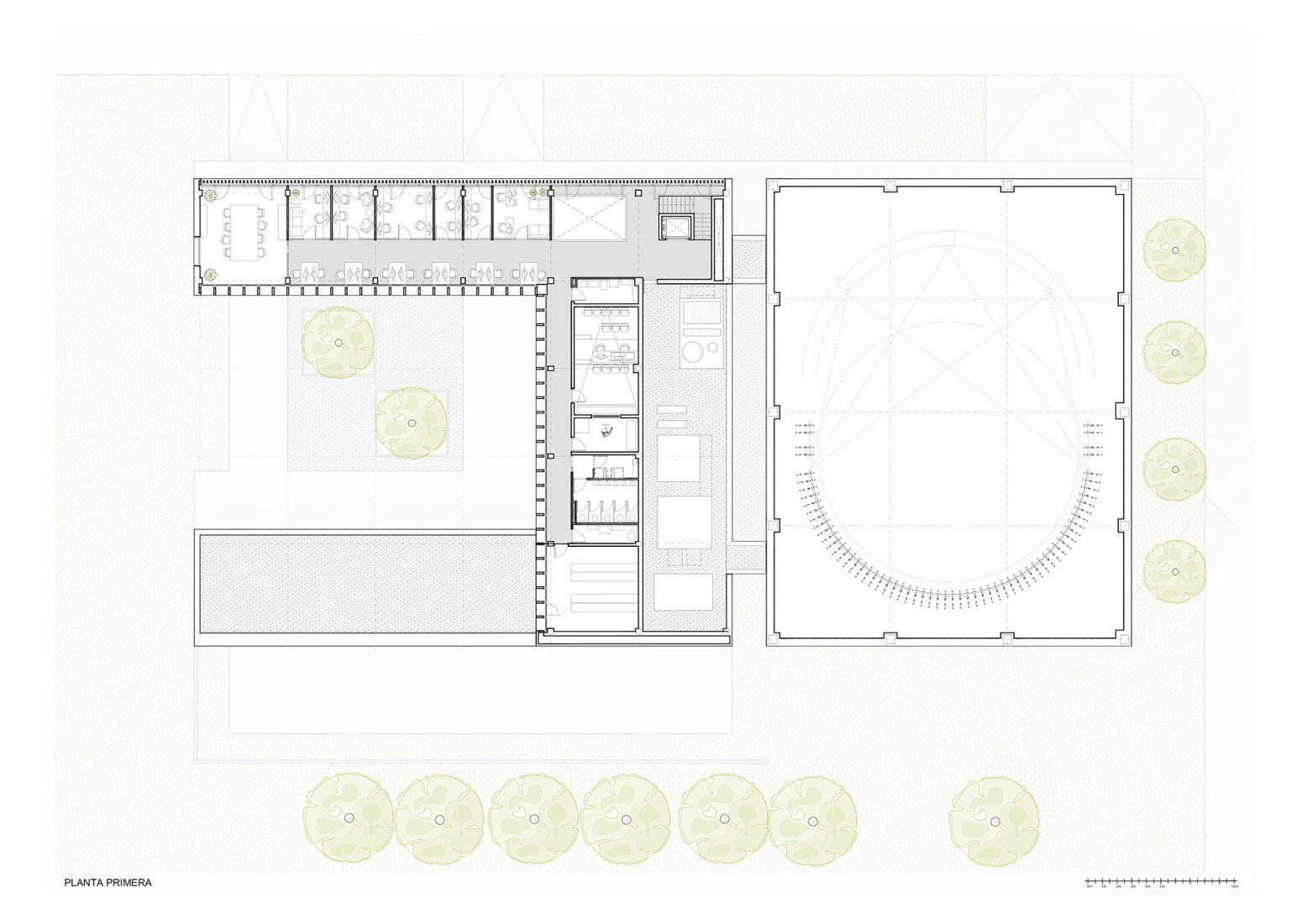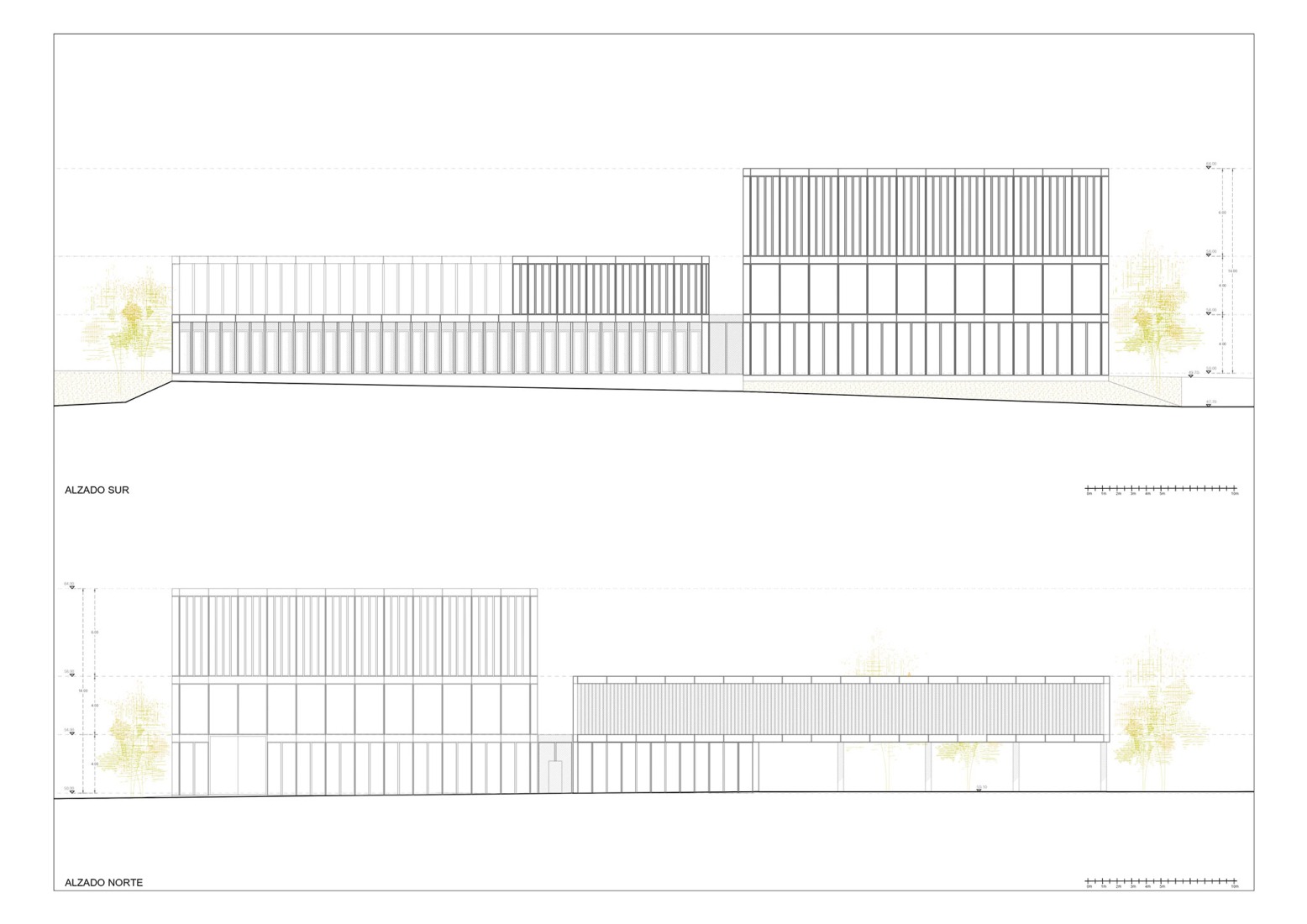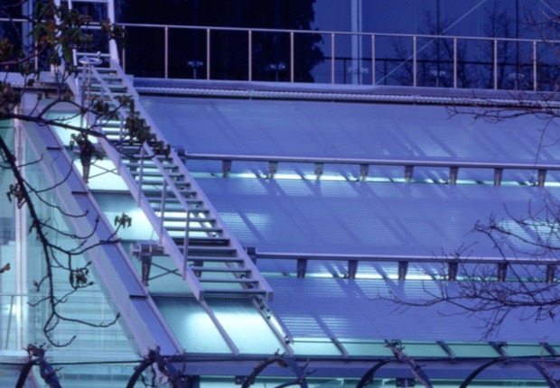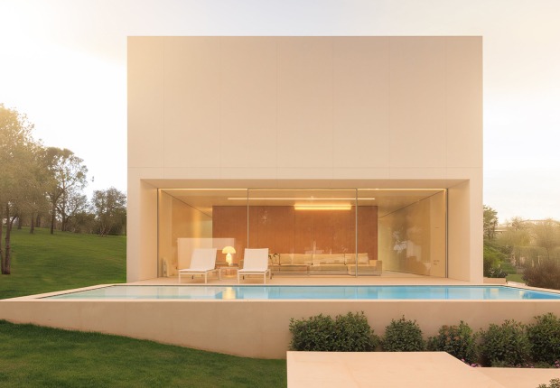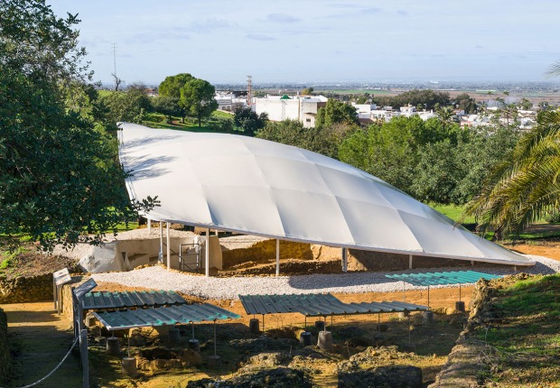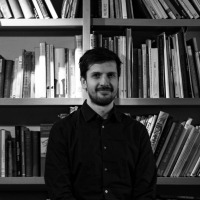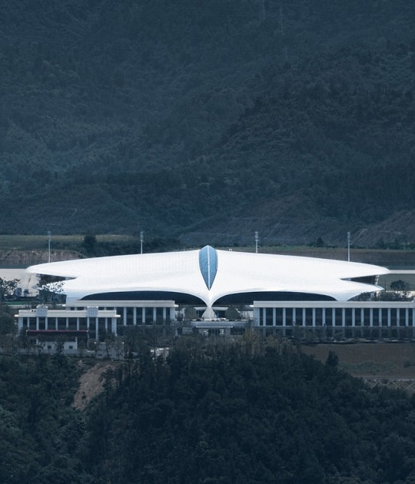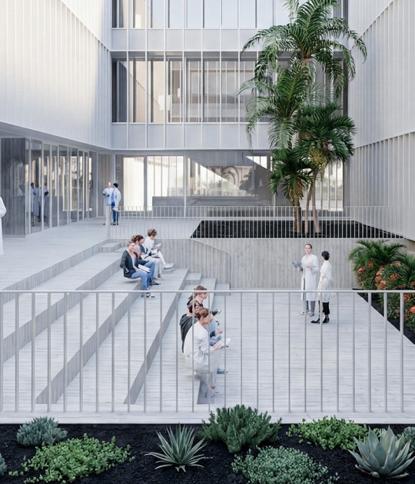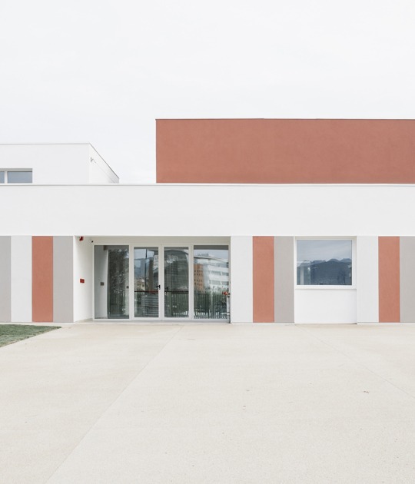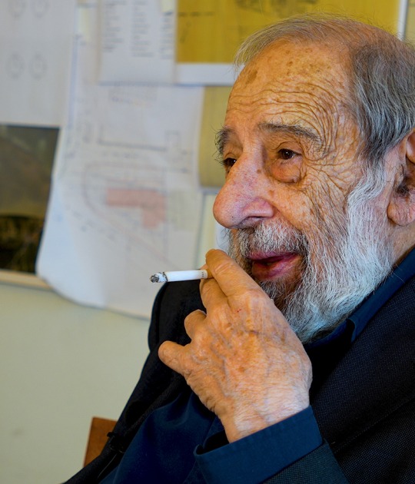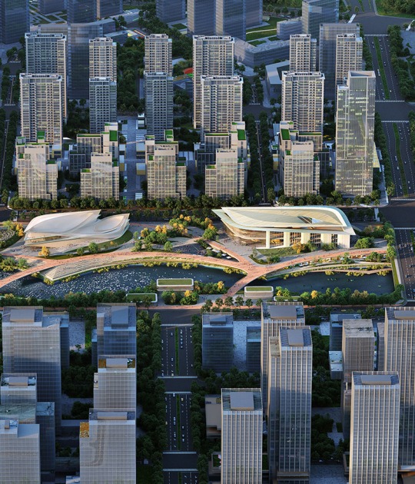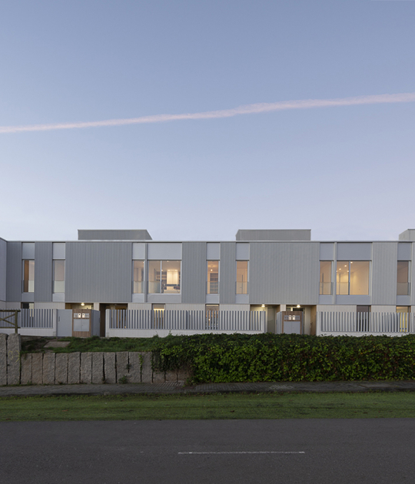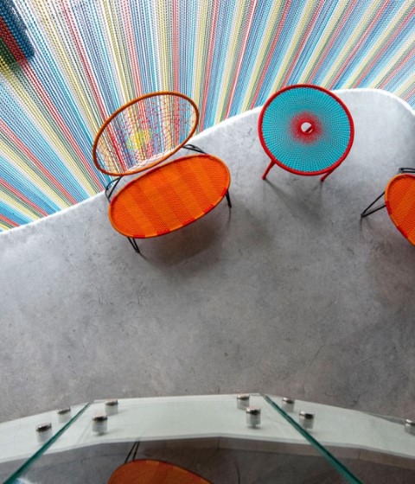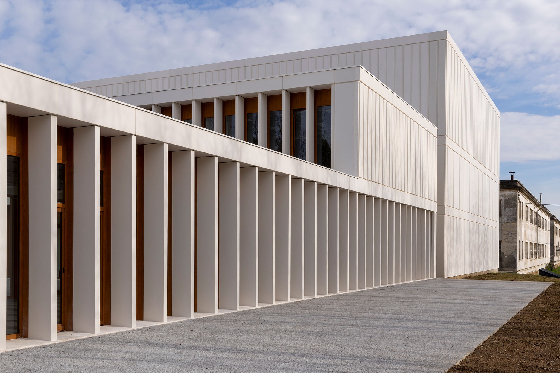
The proposal submitted by the Díaz y Díaz Arquitectos team associated with José Deus Bouzón, was the winner of an ideas competition sponsored by the Provincial Council of A Coruña in 2023. In line with the existing buildings, the building's composition follows a simple and orderly layout, which aligns with the military layout of the building complex. The project is summarized in two clearly differentiated spaces: the warehouse that houses the film set along with the virtual studio, and a support building that provides the services necessary for its proper operation.
For the construction of the buildings, a precast concrete construction system was chosen for the warehouse, while the annex building was constructed with an in-situ concrete structure. The modulation of the structure allowed for a configuration in which all the pieces fit together easily. Following sustainability criteria, the orientation of the different interior spaces responds to strategies to take advantage of natural ventilation and control solar radiation.
Responding to the changing demands of film and television, the new Virtual Set integrates seamlessly into its built environment, maintaining order and military rigor. The result is a new building born from the site, respecting tradition while responding to new technologies and construction needs.

Virtual Studio by Díaz y Díaz Arquitectos + José Deus Bouzón. Photograph by Juan Rodríguez.
Project description by Díaz y Díaz Arquitectos + José Deus Bouzón
The Virtual Set is located in the Cidade das TIC, the former Arms Factory of A Coruña, which abandoned its historic use to become a new space for the development of new technologies and an innovation hub in 2013.
The goal of the Cidade das TIC is to transform the military complex dedicated to arms manufacturing into a space where companies focused on the digital and telecommunications sectors can establish, grow, develop, and expand, while simultaneously revitalizing the area in which it is located. To this end, the proposal involves equipping the existing spaces with new functions and complementing them with new buildings to house the uses and spaces that cannot be integrated into the existing architecture, as it consists of militarized industrial spaces, facilities for manufacturing arms, and the necessary services.
In 2023, ten years after the cessation of industrial activity at the arms factory, the Provincial Council of A Coruña launched a public competition for the construction of a new building intended to house a virtual set. It is located on one of the vacant plots of the Cidade das TIC, an ideal setting for this construction, as it involves a large industrial-type building similar to those that previously occupied the site.

As a result of the competition’s requirements, José Deus, Lucas Díaz, and Gustavo Díaz, from the architectural firm Díaz y Díaz arquitectos, proposed a project for the new Virtual Set composed of two distinct areas: the warehouse that houses the set and virtual studio, featuring a large screen for content recording, and an annex building that provides all the necessary services for its operation, such as dressing rooms; wardrobe, makeup, and hairdressing rooms; offices; and production rooms, among others. This creates a recording center with all the necessary services to operate autonomously and independently.
The building is located on a 2566 sqm plot (64.15 m long by 40 m wide) with a 2.5 m slope from north to south. Two distinct blocks are proposed, separated by an intermediate space of 2.35 m. In the first volume, located on the east side of the plot and measuring 32 x 25 m with a height of 14 m, is the warehouse for the Virtual Set. The second block, on the west side, houses the services required by the Set. This second block measures 36.7 x 32 m and consists of two L-shaped volumes, offset from each other on the second level, resulting in an element of 8 and 4 m in height, perceived as a U-shaped structure in plan. The space between blocks is used to provide lighting and ventilation to the façade, while also acoustically insulating the recording area. Since only 32 m of the 40 m plot width is occupied, the remaining 8 m on the south side have been used for an outdoor terrace and green areas.
The composition of the volumes follows a simple and orderly scheme, in harmony with the existing buildings, thus maintaining the military layout of the building complex.
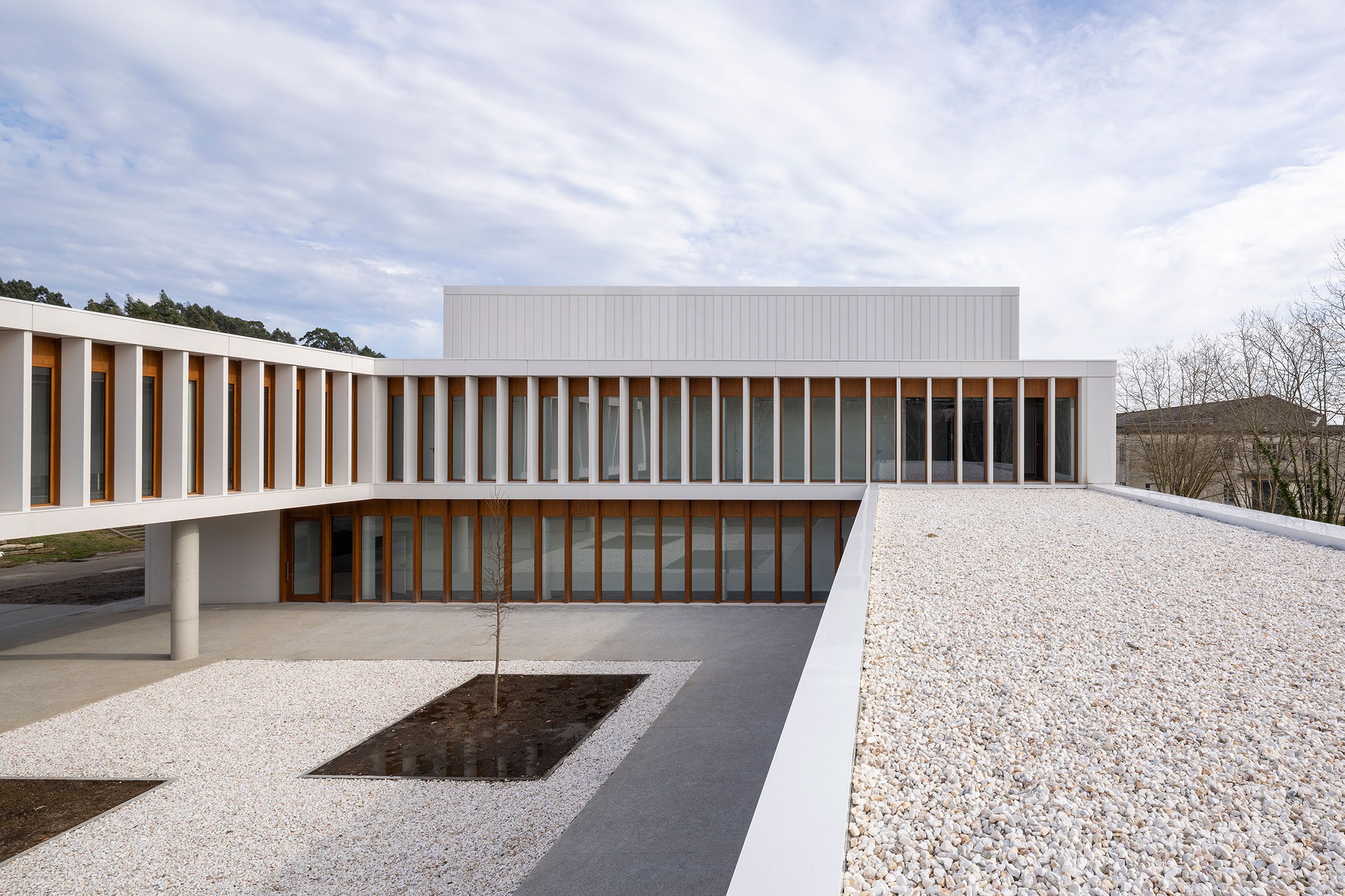
In the floor plan, one can distinguish the rectangular footprint of the set versus that of the services and office building, composed of two stacked L-shaped elements and a central courtyard that organizes and connects all its spaces. The buildings are located on the highest point of the plot, allowing both pedestrian and vehicular access from the main road to the north. For this reason, the building sits on a platform at street level, creating a perimeter base and small slopes relative to the surrounding terrain, which not only facilitates easy access but also protects against water and moisture. This also makes possible the previously mentioned terrace, which serves as a viewpoint overlooking the green space, connected to the central courtyard through multipurpose areas with visually permeable façades. This creates a filter system on the lower level of the building, playing with materiality, solids and voids, light, and surroundings.
In terms of materials, a simple configuration was chosen: concrete structure, white precast concrete panel façades, and wooden carpentry. The façade consists of modulated white precast concrete panels, rhythmically and systematically arranged in harmony with the entire complex, referencing its military origin. The robustness of the white concrete volumes is softened by the window openings made of wood and glass, recessed 80 cm, and positioned between vertical slats to protect them from summer sun exposure while allowing winter sunlight to warm the building.
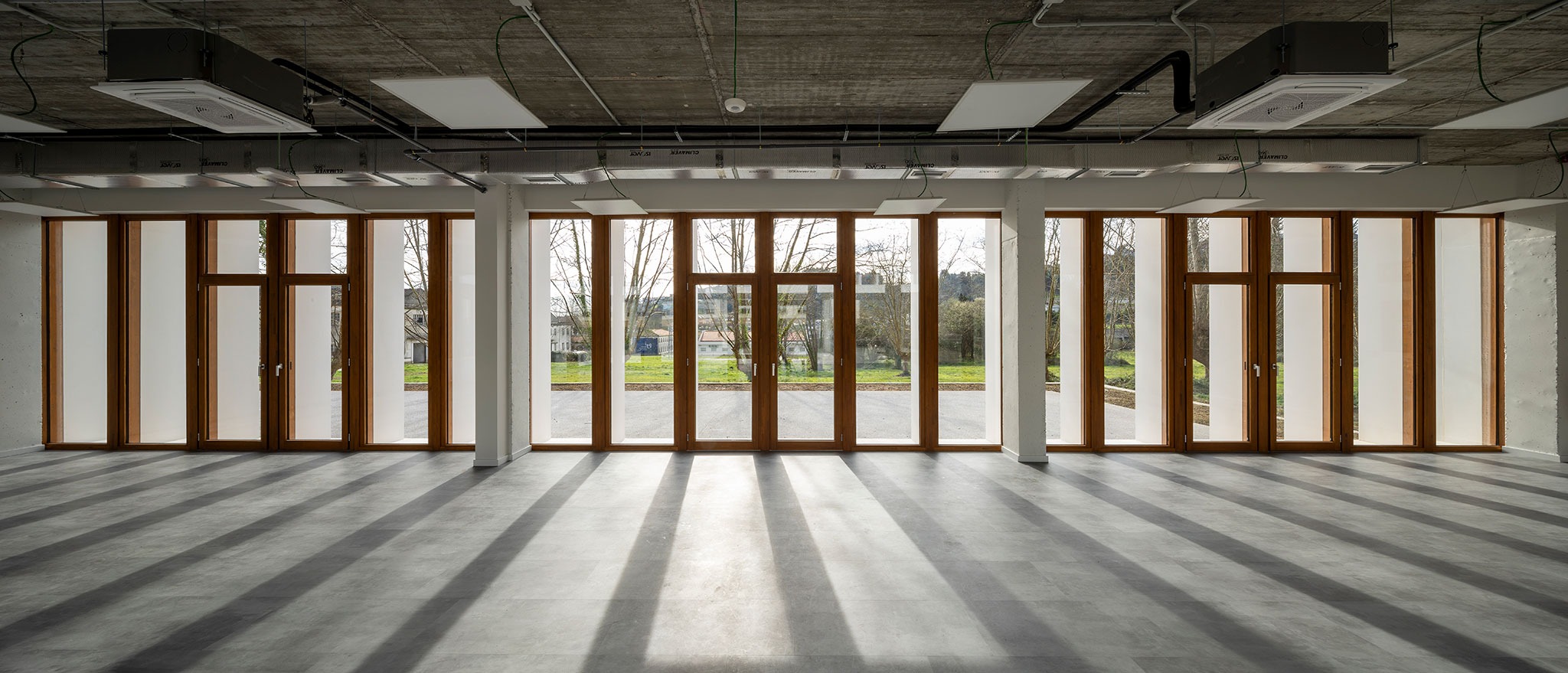
The warehouse is designed to serve a single function: a recording set with a large virtual screen. As such, it is conceived as a hollow box with large spans that blocks both light and sound. In contrast, the central building’s program is more complex. It houses the support services for the set and all user spaces, for both workers and visitors. Around a central courtyard, various functions are distributed within two L-shaped buildings connected to the virtual set. On the ground-floor L, the public area is located (a multipurpose and family-friendly room) on the south façade, between the central courtyard and the southern terrace. This floor also contains essential connections and direct service access to the set. The first-floor L accommodates office spaces for production and post-production. Part of the building systems are located on this floor, with the rest in the basement level.
As for the construction system, the warehouse was built using a precast concrete structure, while the other building was constructed with in-situ concrete. The structure follows a constant modular grid that allows all pieces to fit together constructively in a simple manner. The façades of both buildings are made up of modulated precast concrete panels, with joints and segmentation depending on their height.
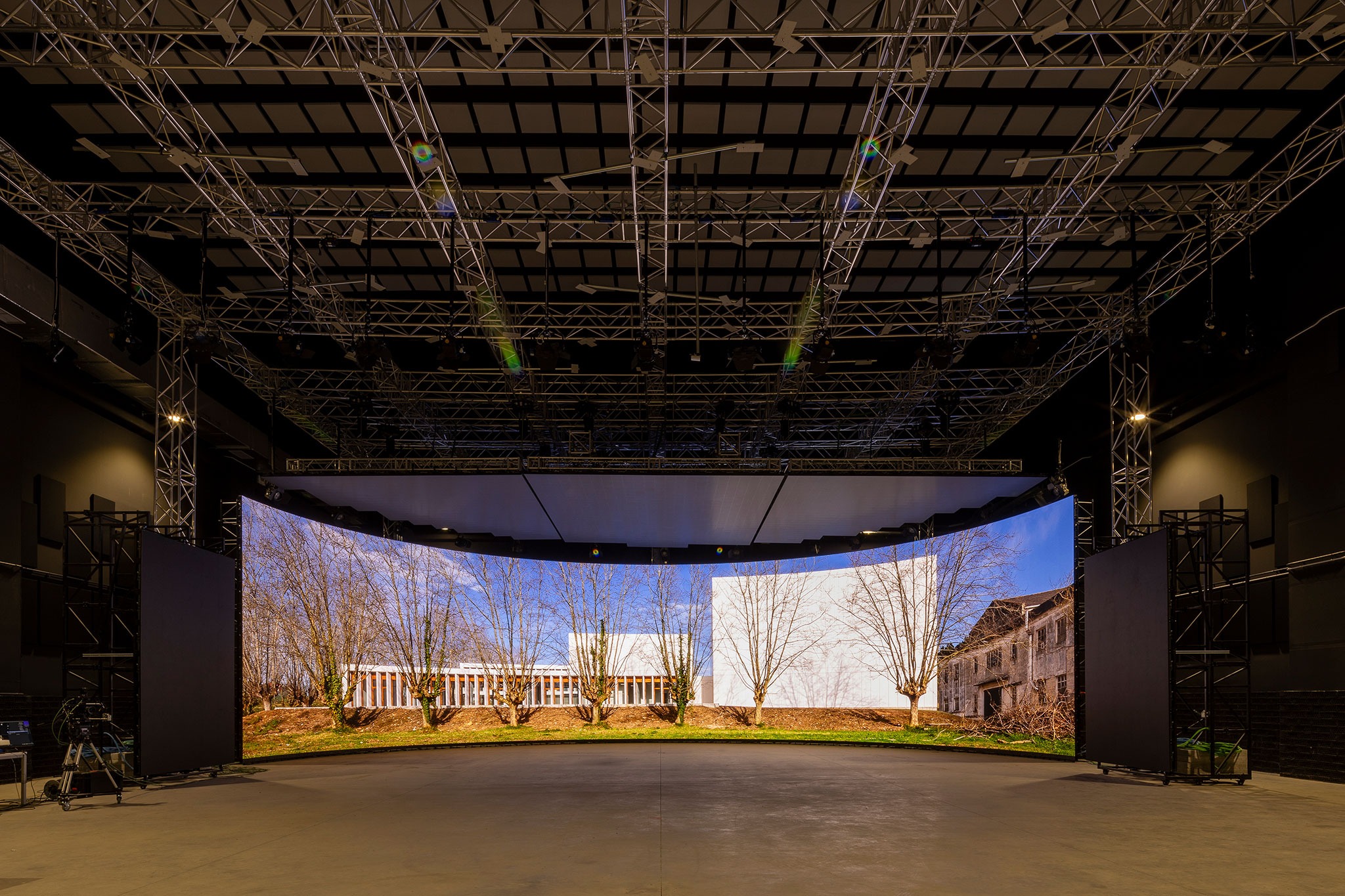
Various sustainability criteria were also considered in the construction of the buildings. South-facing façades are protected from summer solar radiation by vertical slats and recessed carpentry 0.80 m from the façade. However, in winter, due to the change in the sun’s angle, these same elements allow solar radiation to reach the carpentry and help warm the building’s interior. The orientation of the rooms and building elements also supports natural ventilation strategies, aided by mechanical systems and solar radiation control. Another important element is the use of photovoltaic panels to help meet part of the buildings' electricity demand.
In summary, this is a new building born from its context, respecting tradition while embracing new technologies and construction needs. It is connected to its natural and architectural environment, maintaining the military order and discipline, yet adapting internally to the creative demands of film and television. It features a hermetic, enclosed section impervious to light—essentially a camera—opposite a permeable, open space ordered by various filters that play with light and the perception between interior and exterior.

